8066 Bowery Drive, Winter Garden, FL 34787
- $749,900
- 4
- BD
- 3.5
- BA
- 2,579
- SqFt
- List Price
- $749,900
- Status
- Active
- Days on Market
- 60
- MLS#
- G5078701
- Property Style
- Single Family
- Year Built
- 2017
- Bedrooms
- 4
- Bathrooms
- 3.5
- Baths Half
- 1
- Living Area
- 2,579
- Lot Size
- 6,375
- Acres
- 0.15
- Total Acreage
- 0 to less than 1/4
- Legal Subdivision Name
- Lake Hancock Preserve
- MLS Area Major
- Winter Garden/Oakland
Property Description
Welcome home to this like new well maintained 2 story home located in the much sought after Winter Garden community! This 4 bedroom, 3.5 bathroom with 2 car garage home is nestled away in the cozy yet convenient neighborhood of Lake Hancock Preserve, in the highly desirable town of Hamlin. The home has been remodeled in 2023 with wall to wall Luxury Vinyl Planking, hybrid energy saving water heater, smart thermostats, locks, and alarm system. It offers built in closet organizers in every bedroom, custom shelving in all pantries and closets, and 2 oversized ceiling storage racks in the garage for those holiday decorations! With plenty of natural light, the open-concept layout seamlessly merges the kitchen and living room perfectly for gatherings or quiet moments. Kitchen details include 42 inch wood cabinets, electric stove, stone backsplash, granite countertops, stainless steel appliances.Entertain in style with the versatile formal dining area, ideal for hosting elegant dinners with family and friends. Upstairs you will find all 4 bedrooms and the laundry room. Outside you will find a screened in lanai, with a wrought iron fenced in backyard lined by privacy bushes and ft privacy wall. The community features a playground, community BBQ, walking trail, and putting green. Conveniently located to major highways, Shopping, Dining, bike and walking trails. Only 2.4 miles away from Disney World for a fun day with the family. Schedule your viewing today!
Additional Information
- Taxes
- $4833
- Minimum Lease
- 1-2 Years
- HOA Fee
- $194
- HOA Payment Schedule
- Monthly
- Community Features
- Playground, No Deed Restriction
- Property Description
- Two Story
- Zoning
- P-D
- Interior Layout
- Ceiling Fans(s), Eat-in Kitchen, Kitchen/Family Room Combo, Open Floorplan, PrimaryBedroom Upstairs, Solid Wood Cabinets, Stone Counters, Thermostat, Walk-In Closet(s)
- Interior Features
- Ceiling Fans(s), Eat-in Kitchen, Kitchen/Family Room Combo, Open Floorplan, PrimaryBedroom Upstairs, Solid Wood Cabinets, Stone Counters, Thermostat, Walk-In Closet(s)
- Floor
- Luxury Vinyl
- Appliances
- Convection Oven, Cooktop, Dishwasher, Disposal, Dryer, Electric Water Heater, Freezer, Ice Maker, Microwave, Refrigerator, Touchless Faucet, Washer
- Utilities
- Cable Connected, Electricity Connected, Phone Available, Sewer Connected, Sprinkler Meter, Street Lights, Underground Utilities, Water Connected
- Heating
- Central
- Air Conditioning
- Central Air
- Exterior Construction
- Block, Stucco
- Exterior Features
- Dog Run, Irrigation System, Rain Gutters, Sidewalk
- Roof
- Shingle
- Foundation
- Slab
- Pool
- No Pool
- Garage Carport
- 2 Car Garage
- Garage Spaces
- 2
- Pets
- Allowed
- Flood Zone Code
- 120179
- Parcel ID
- 34-23-27-4450-00-090
- Legal Description
- LAKE HANCOCK PRESERVE 84/54 LOT 9
Mortgage Calculator
Listing courtesy of OLYMPUS EXECUTIVE REALTY INC.
StellarMLS is the source of this information via Internet Data Exchange Program. All listing information is deemed reliable but not guaranteed and should be independently verified through personal inspection by appropriate professionals. Listings displayed on this website may be subject to prior sale or removal from sale. Availability of any listing should always be independently verified. Listing information is provided for consumer personal, non-commercial use, solely to identify potential properties for potential purchase. All other use is strictly prohibited and may violate relevant federal and state law. Data last updated on
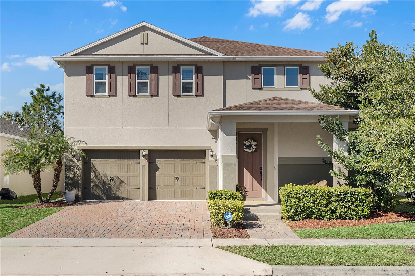
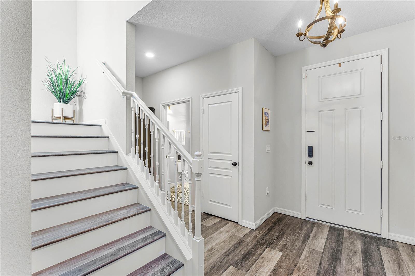
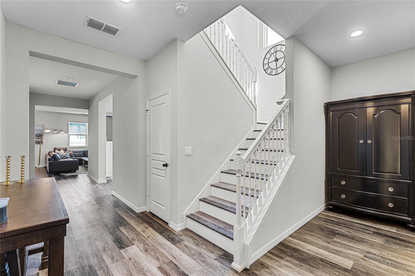

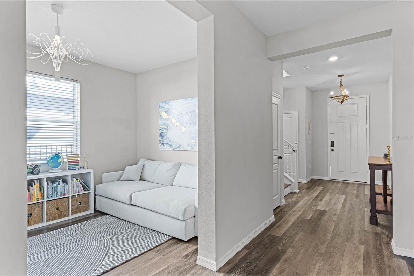
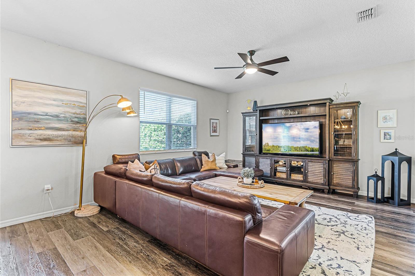
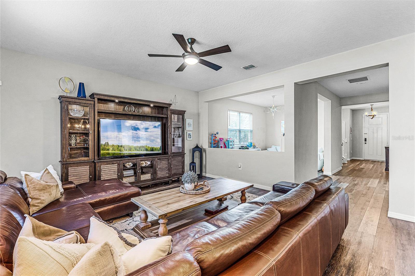
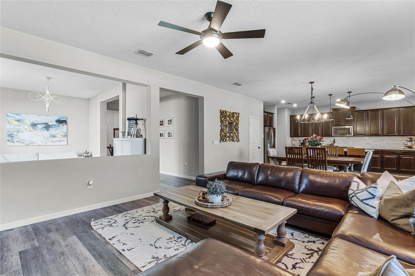
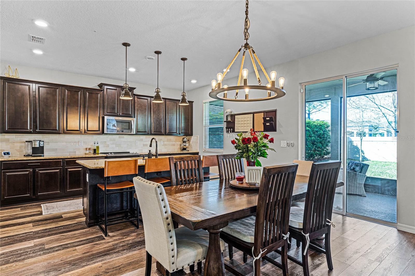
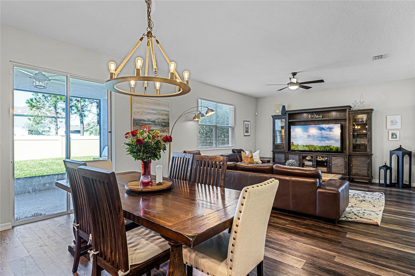
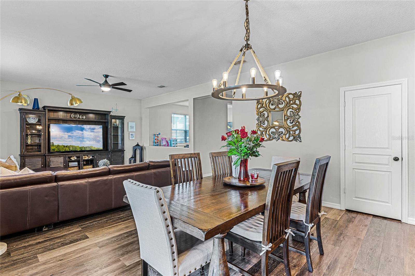
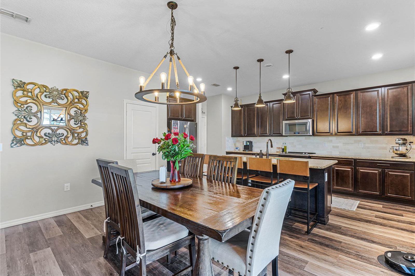
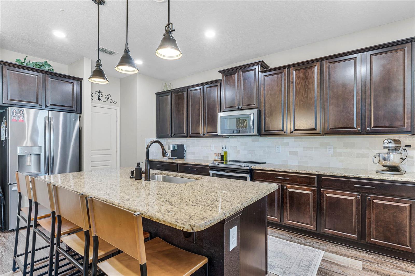

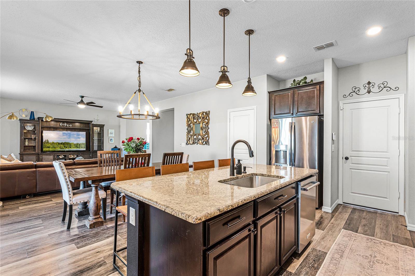
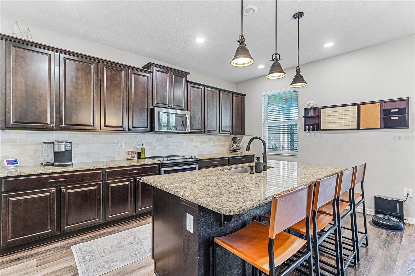
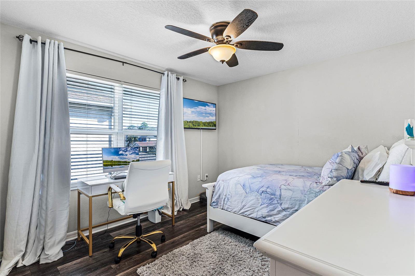


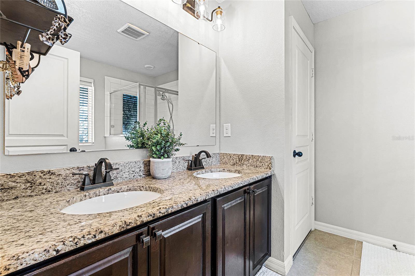
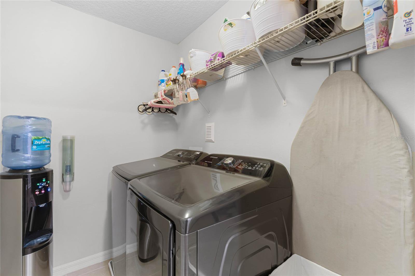

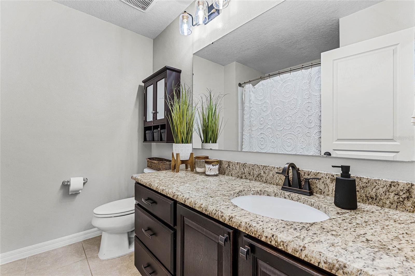
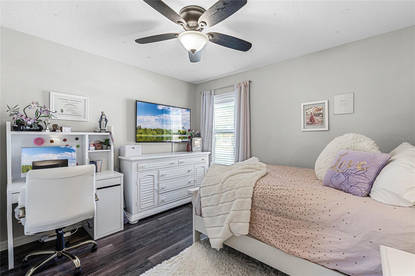
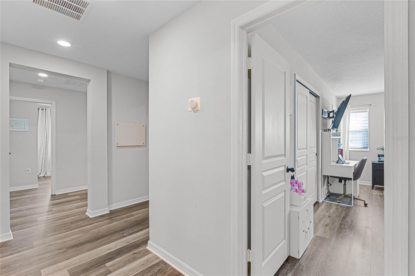
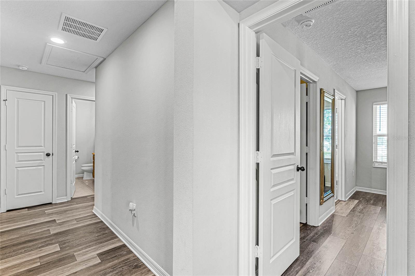
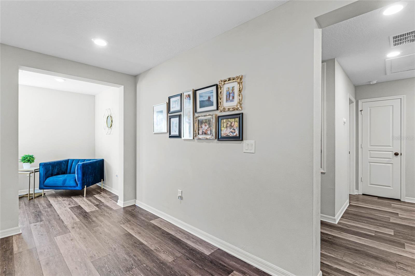
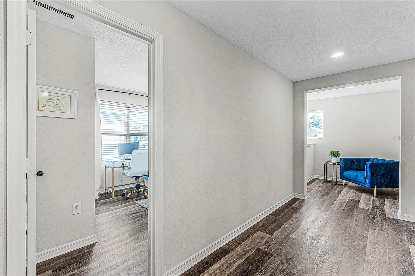
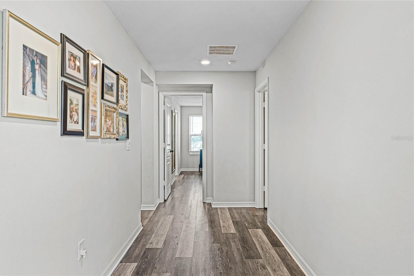
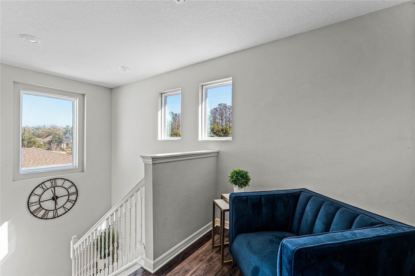
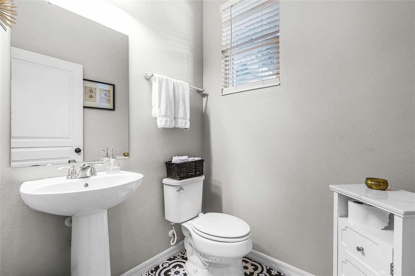
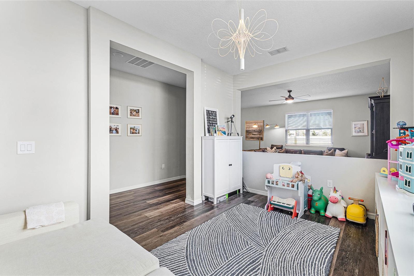
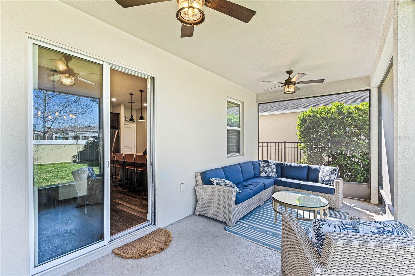
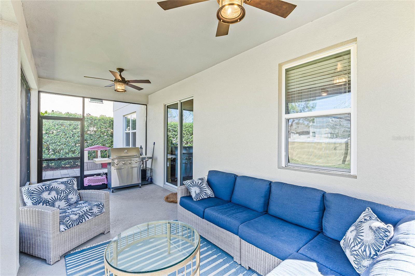
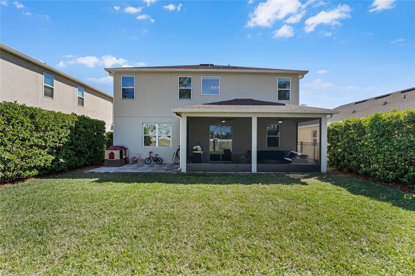

/u.realgeeks.media/belbenrealtygroup/400dpilogo.png)