15603 Boggy Oak Circle, Winter Garden, FL 34787
- $369,900
- 3
- BD
- 2.5
- BA
- 1,544
- SqFt
- List Price
- $369,900
- Status
- Active
- Days on Market
- 75
- Price Change
- ▼ $5,000 1714102673
- MLS#
- G5078562
- Property Style
- Townhouse
- Architectural Style
- Contemporary
- Year Built
- 2010
- Bedrooms
- 3
- Bathrooms
- 2.5
- Baths Half
- 1
- Living Area
- 1,544
- Lot Size
- 2,920
- Acres
- 0.07
- Total Acreage
- 0 to less than 1/4
- Building Name
- 111b
- Legal Subdivision Name
- Tucker Oaks
- MLS Area Major
- Winter Garden/Oakland
Property Description
**MOTIVATED SELLER!!** Price Improvement in addition to sellers offering a concession toward buyer’s closing costs or prepaids!** Desiring to live in beautiful Tucker Oaks, just minutes from the notorious Plant Street in downtown Winter Garden? Check out for yourself, this highly desirable, maintenance-free, gated community with so many amenities! This move-in ready, two-story, three-bedroom, 2.5 bathroom residence offers a roomy, open floor plan, two-car garage, driveway and an indoor laundry. Upstairs are three spacious bedrooms, a new closet system, two full bathrooms - one with a deep soaker tub. One of the best features is a private, screened lanai offering a peaceful view of the playground and no direct rear neighbors. Freshly painted, cleaned tiles, brand new carpet, and upgraded new baseboards. The water heater and microwave were replaced December 2023. AC has been professionally maintained annually. The historic, downtown Winter Garden offers unique restaurants, entertainment, and the Farmer’s Market. Just two miles to the Florida Turnpike and four miles to the new Costco, countless shopping and dining options, and the West Orange Bike Trail. This community’s amenities include a resort-style pool, clubhouse, basketball courts, playground, dedicated dog park, lakeside picnic space and BBQ area. HOA includes lawn/outdoor maintenance and pest control. Don’t miss your opportunity. Book your showing today!
Additional Information
- Taxes
- $1302
- Minimum Lease
- 1-2 Years
- Hoa Fee
- $253
- HOA Payment Schedule
- Monthly
- Maintenance Includes
- Pool, Maintenance Structure, Maintenance Grounds, Pest Control, Recreational Facilities
- Location
- Corner Lot, Cul-De-Sac, City Limits, Level, Sidewalk, Paved
- Community Features
- Clubhouse, Community Mailbox, Deed Restrictions, Dog Park, Gated Community - No Guard, Park, Playground, Pool, Sidewalks, Special Community Restrictions, Tennis Courts
- Property Description
- Two Story
- Zoning
- PUD
- Interior Layout
- Ceiling Fans(s), Kitchen/Family Room Combo, Living Room/Dining Room Combo, Open Floorplan, PrimaryBedroom Upstairs, Solid Wood Cabinets, Thermostat, Walk-In Closet(s), Window Treatments
- Interior Features
- Ceiling Fans(s), Kitchen/Family Room Combo, Living Room/Dining Room Combo, Open Floorplan, PrimaryBedroom Upstairs, Solid Wood Cabinets, Thermostat, Walk-In Closet(s), Window Treatments
- Floor
- Carpet, Ceramic Tile, Laminate
- Appliances
- Dishwasher, Disposal, Microwave, Range, Refrigerator
- Utilities
- BB/HS Internet Available, Cable Available, Cable Connected, Electricity Available, Electricity Connected, Fire Hydrant, Public, Sewer Available, Sewer Connected, Street Lights, Underground Utilities, Water Available, Water Connected
- Heating
- Central, Electric
- Air Conditioning
- Central Air
- Exterior Construction
- Block, Stucco
- Exterior Features
- Irrigation System, Lighting, Private Mailbox, Sidewalk, Sliding Doors
- Roof
- Shingle
- Foundation
- Slab
- Pool
- Community
- Garage Carport
- 2 Car Garage
- Garage Spaces
- 2
- Garage Features
- Covered
- Garage Dimensions
- 18X25
- Elementary School
- Sunridge Elementary
- Middle School
- Lakeview Middle
- High School
- West Orange High
- Pets
- Allowed
- Max Pet Weight
- 60
- Flood Zone Code
- X
- Parcel ID
- 28-22-27-8782-01-112
- Legal Description
- TUCKER OAKS CONDOMINIUM PHASE 8 9477/0563 UNIT B BLDG 111
Mortgage Calculator
Listing courtesy of ERA GRIZZARD REAL ESTATE.
StellarMLS is the source of this information via Internet Data Exchange Program. All listing information is deemed reliable but not guaranteed and should be independently verified through personal inspection by appropriate professionals. Listings displayed on this website may be subject to prior sale or removal from sale. Availability of any listing should always be independently verified. Listing information is provided for consumer personal, non-commercial use, solely to identify potential properties for potential purchase. All other use is strictly prohibited and may violate relevant federal and state law. Data last updated on
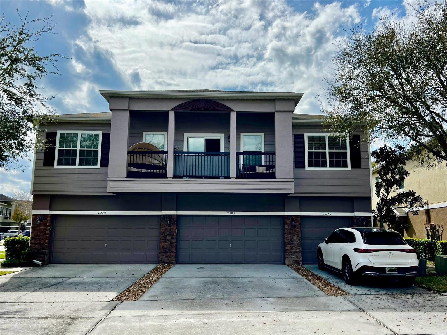
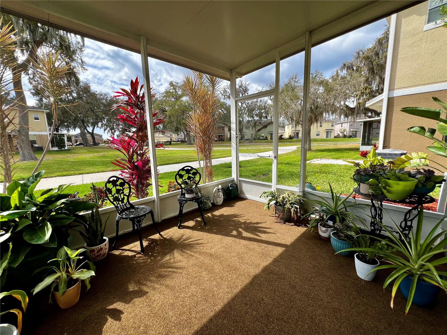
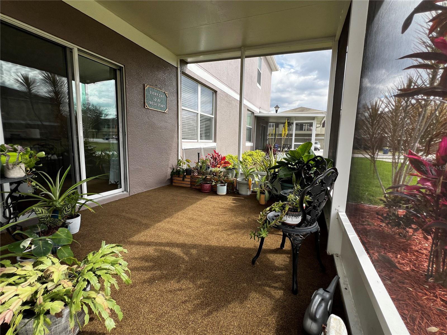
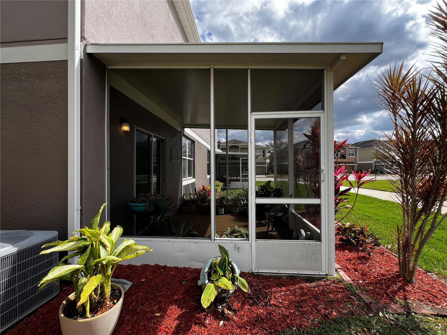
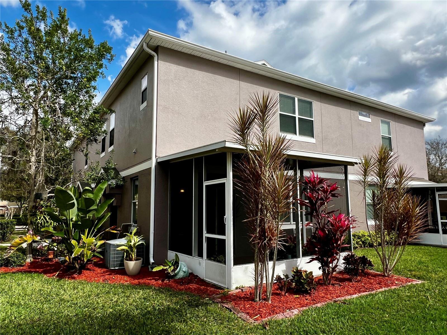
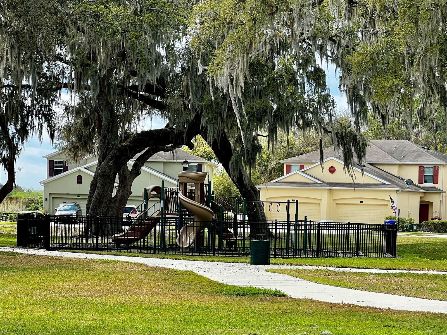
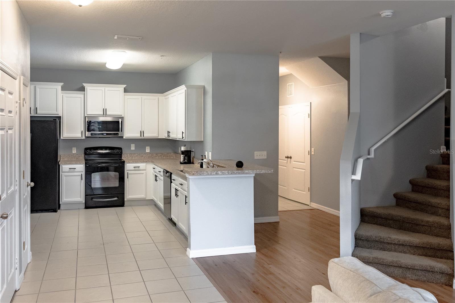
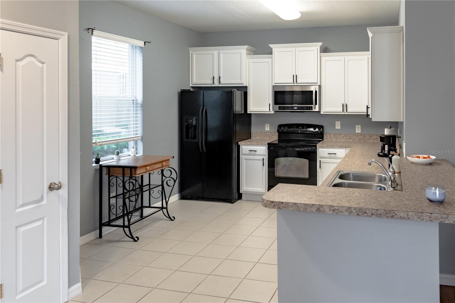
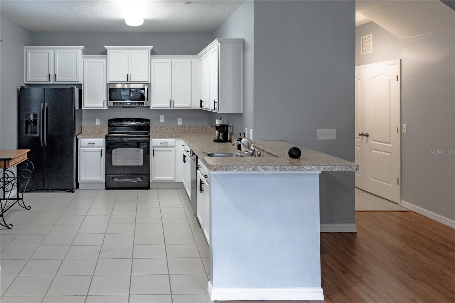
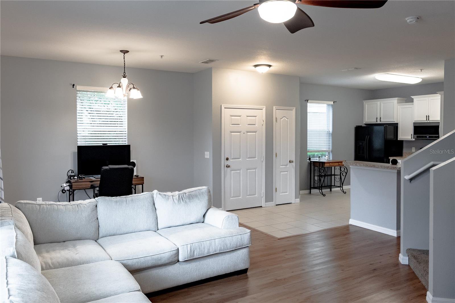
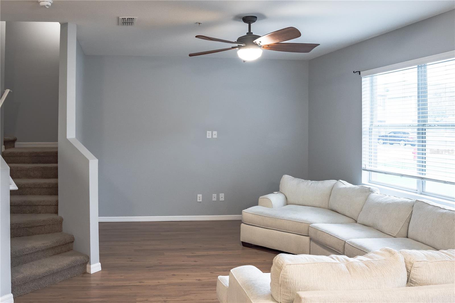
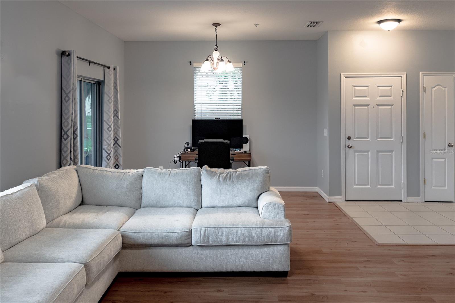


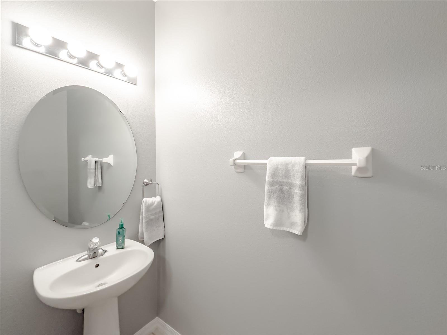
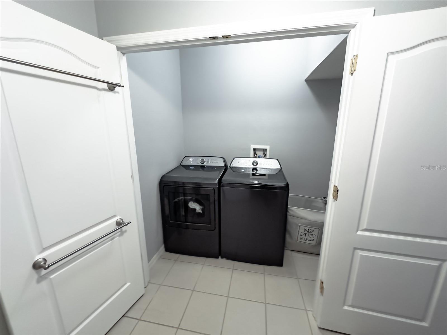
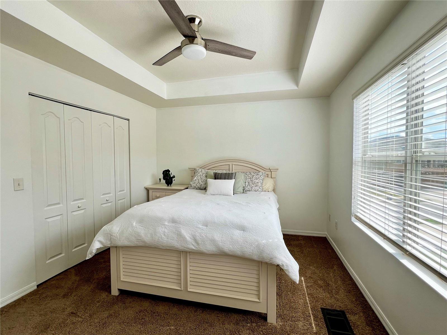
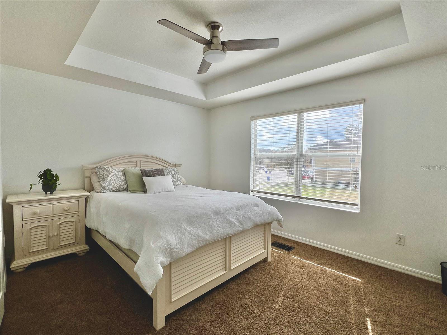
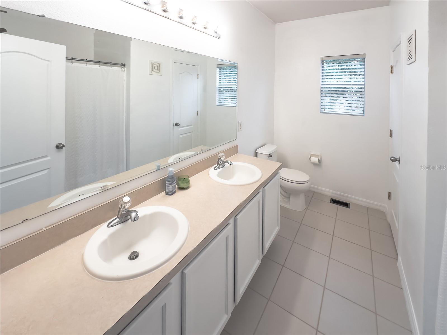

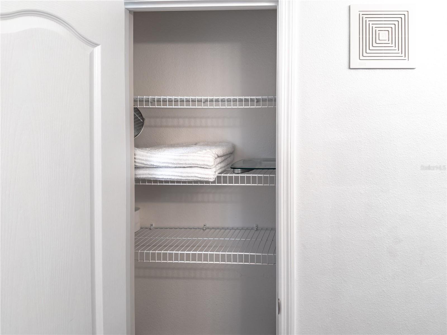
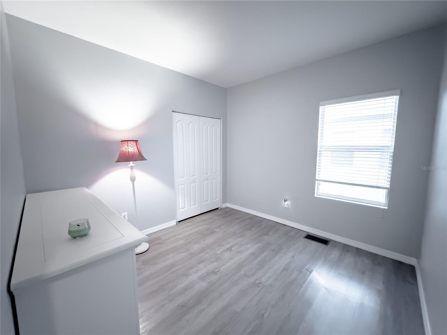
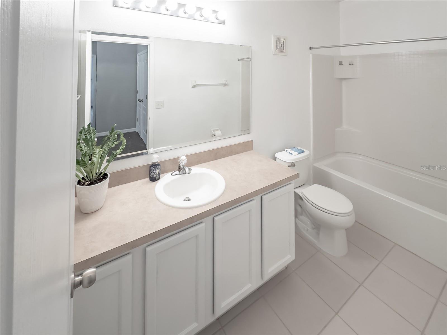
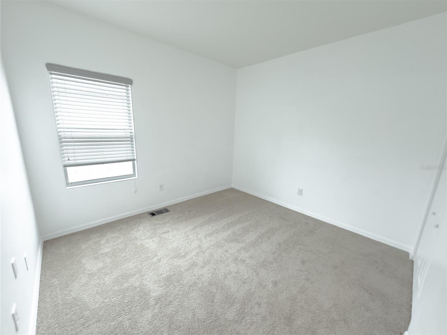
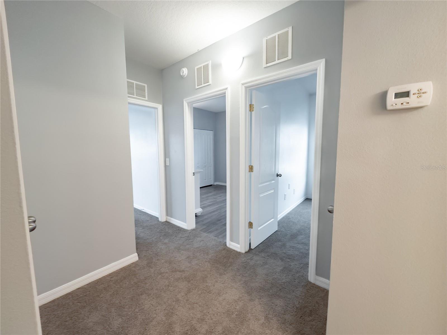
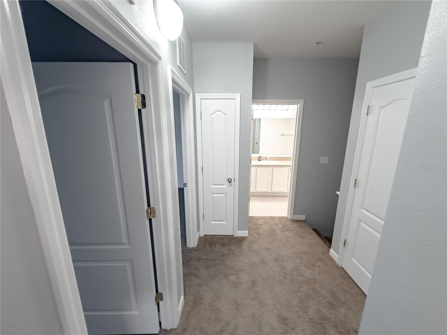
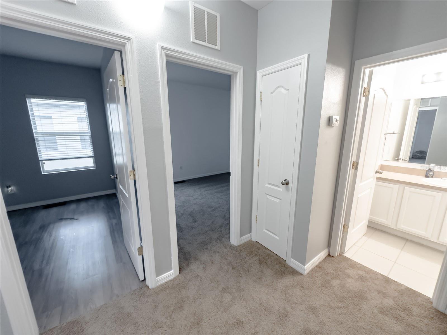
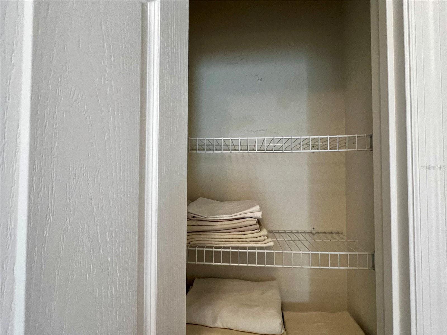


/u.realgeeks.media/belbenrealtygroup/400dpilogo.png)