430 Ashley Brooke Court Unit B, Apopka, FL 32712
- $288,000
- 3
- BD
- 2.5
- BA
- 1,595
- SqFt
- List Price
- $288,000
- Status
- Active
- Days on Market
- 91
- MLS#
- G5077833
- Property Style
- Condo
- Year Built
- 2007
- Bedrooms
- 3
- Bathrooms
- 2.5
- Baths Half
- 1
- Living Area
- 1,595
- Lot Size
- 1,180
- Acres
- 0.03
- Total Acreage
- 0 to less than 1/4
- Building Name
- B
- Legal Subdivision Name
- Overlook/Parkside Condo
- MLS Area Major
- Apopka
Property Description
Affordable condo/townhouse with close access to Hwy 451 and 429! This 3 bedroom 2 ½ bath townhouse is in a gated community and very convenient to local highways for any commute. The first floor has been freshly painted and features a large kitchen with stainless steel appliances and a breakfast bar that overlooks the great room. With this being located on the back corner of the building, the sliding doors off of the great room open onto the back patio and the large open yard. Additionally, on the first floor there is a half-bath and laundry located directly off the garage entrance to the home. Up the stairs is a second bathroom and two spare bedrooms and continuing down the hallway, you will reach the primary bedroom suite. The middle 2 car garage is yours! This is in a gated community and the association fee covers Cable TV, Internet, the exterior maintenance, grounds maintenance and the community Pool Maintenance. Buyer did not qualify for a lower interest rate so we are back on the market - second chance to step in and take over! Inspections have been completed and lender is ready to go with HOA docs approved.
Additional Information
- Taxes
- $2573
- Minimum Lease
- No Minimum
- Hoa Fee
- $389
- HOA Payment Schedule
- Monthly
- Maintenance Includes
- Cable TV, Common Area Taxes, Escrow Reserves Fund, Internet, Maintenance Structure, Maintenance Grounds, Pest Control, Trash
- Condo Fees Term
- Monthly
- Community Features
- Deed Restrictions, Gated Community - No Guard, Pool
- Property Description
- Two Story
- Zoning
- PUD
- Interior Layout
- Ceiling Fans(s), Eat-in Kitchen, PrimaryBedroom Upstairs, Walk-In Closet(s)
- Interior Features
- Ceiling Fans(s), Eat-in Kitchen, PrimaryBedroom Upstairs, Walk-In Closet(s)
- Floor
- Carpet, Tile
- Appliances
- Dishwasher, Dryer, Microwave, Refrigerator, Washer
- Utilities
- BB/HS Internet Available, Electricity Connected
- Heating
- Central
- Air Conditioning
- Central Air
- Exterior Construction
- Stucco
- Exterior Features
- Sliding Doors
- Roof
- Shingle
- Foundation
- Slab
- Pool
- Community
- Garage Carport
- 2 Car Garage
- Garage Spaces
- 2
- Pets
- Allowed
- Flood Zone Code
- x
- Parcel ID
- 05-21-28-6461-49-020
- Legal Description
- OVERLOOK AT PARKSIDE CONDOMINIUM 8585/0715 UNIT B BLDG 49
Mortgage Calculator
Listing courtesy of TRINITY REAL ESTATE SALES LLC.
StellarMLS is the source of this information via Internet Data Exchange Program. All listing information is deemed reliable but not guaranteed and should be independently verified through personal inspection by appropriate professionals. Listings displayed on this website may be subject to prior sale or removal from sale. Availability of any listing should always be independently verified. Listing information is provided for consumer personal, non-commercial use, solely to identify potential properties for potential purchase. All other use is strictly prohibited and may violate relevant federal and state law. Data last updated on


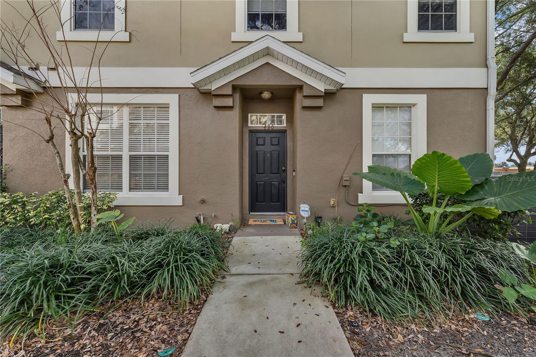
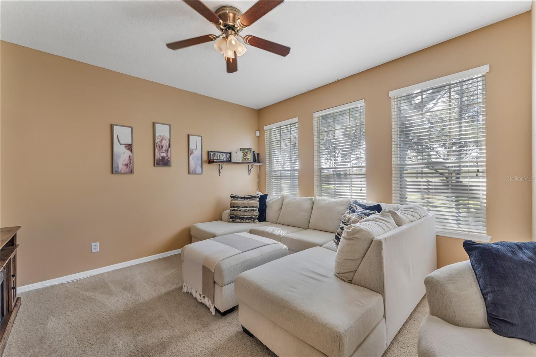


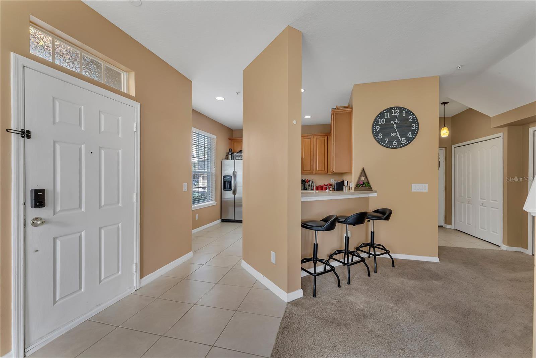





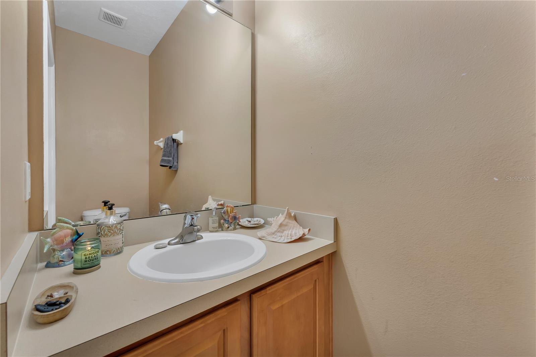
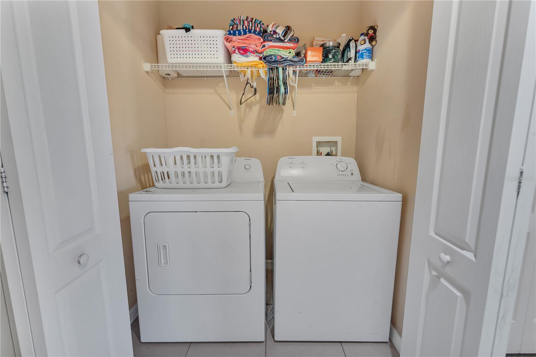
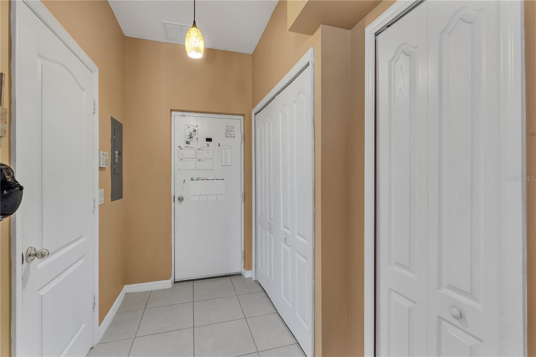
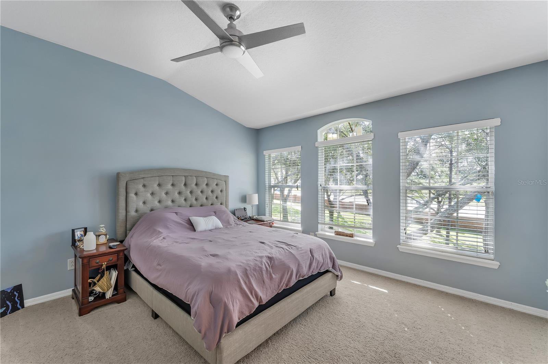

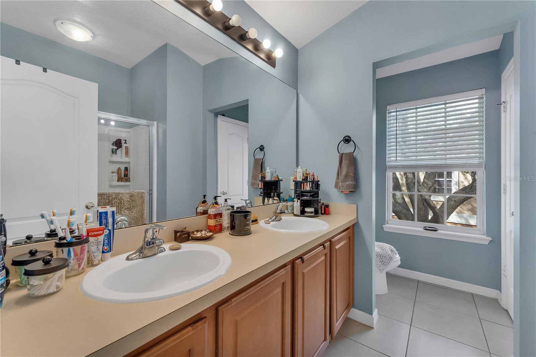
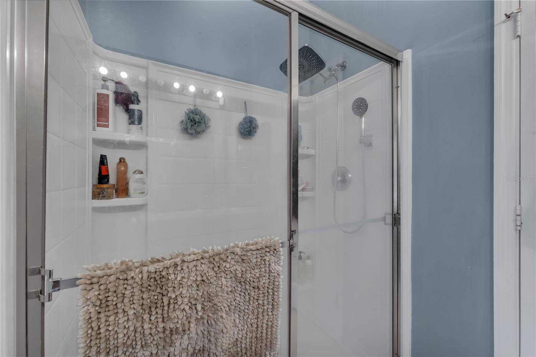
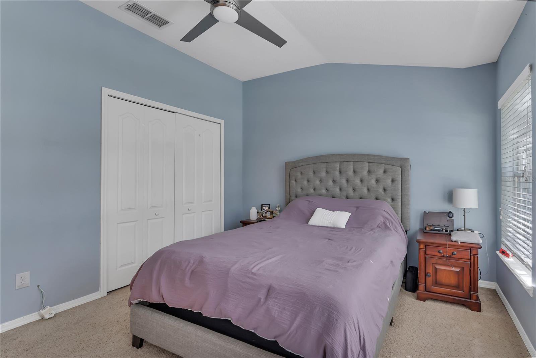

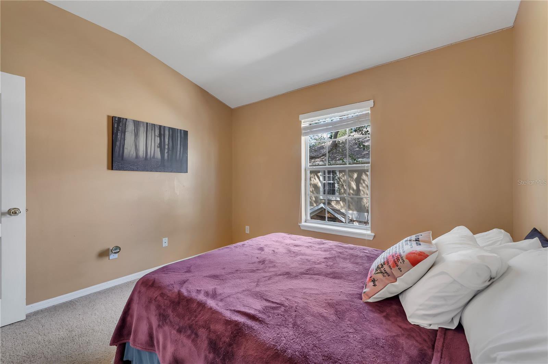


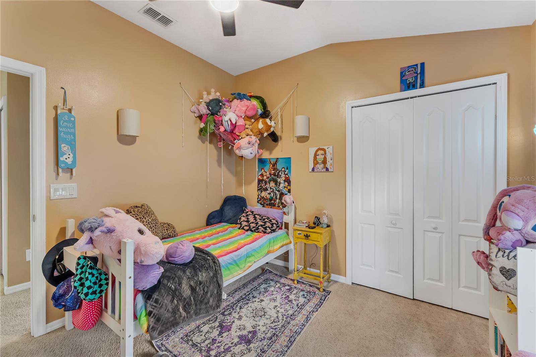
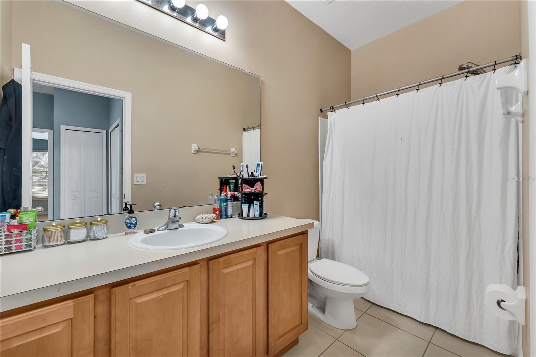

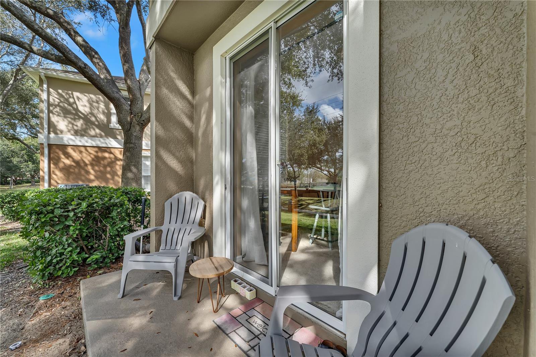

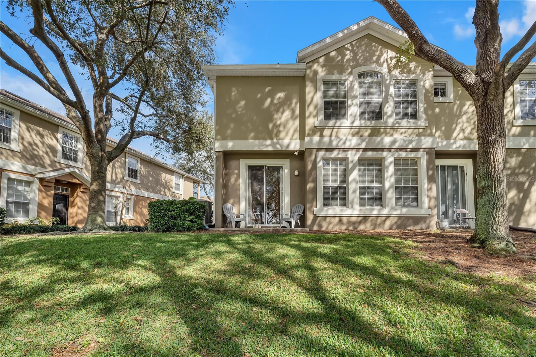








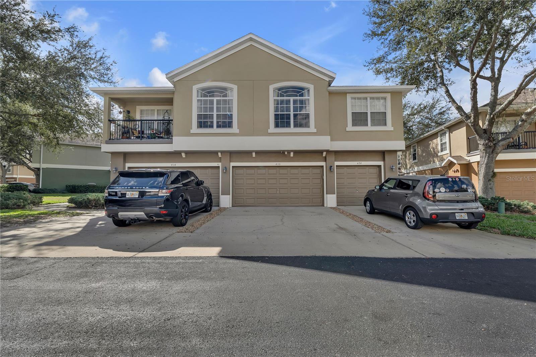
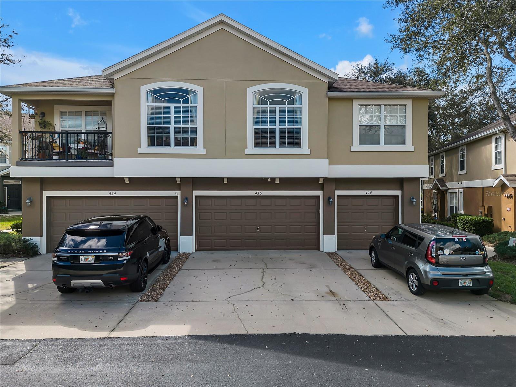
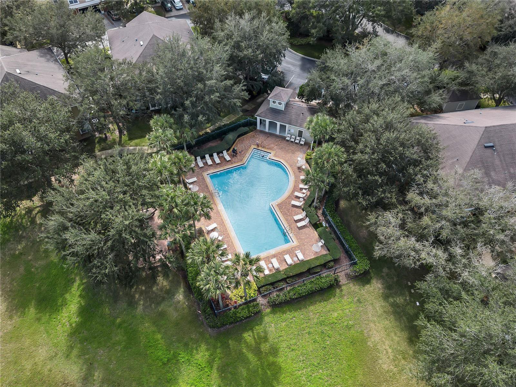

/u.realgeeks.media/belbenrealtygroup/400dpilogo.png)