2028 Misty Glen Drive, Apopka, FL 32712
- $585,000
- 4
- BD
- 3
- BA
- 2,637
- SqFt
- List Price
- $585,000
- Status
- Active
- Days on Market
- 95
- Price Change
- ▼ $30,000 1714534707
- MLS#
- G5077817
- Property Style
- Single Family
- Year Built
- 2013
- Bedrooms
- 4
- Bathrooms
- 3
- Living Area
- 2,637
- Lot Size
- 12,495
- Acres
- 0.29
- Total Acreage
- 1/4 to less than 1/2
- Legal Subdivision Name
- Wekiva Run Ph Iii-B
- MLS Area Major
- Apopka
Property Description
One or more photo(s) has been virtually staged. Luxurious 4- bedroom, 3- bathroom private pool home in the desirable Wekiva Run neighborhood. Step inside to discover a spacious interior with an abundance of natural light and a mixture of both formal and open common areas. The open-concept living area and gourmet eat-in kitchen design provides both comfort and relaxation. Arched entry ways, espresso kitchen cabinets that extend into the dinette area for added cabinet space, beautiful granite kitchen countertops, huge owner's suite with garden tub, separate shower, dual sinks with a relaxing area overlooking the oasis pool area in the back, and a 3 way split floor plan, this house is one you do not want to miss out on. Conveniently located just a half hour from Florida's renowned theme parks!! Call to book your showing before someone swoops this beauty off the market!
Additional Information
- Taxes
- $7560
- Minimum Lease
- 7 Months
- HOA Fee
- $131
- HOA Payment Schedule
- Monthly
- Community Features
- Deed Restrictions
- Property Description
- One Story
- Zoning
- RSF-1A
- Interior Layout
- Ceiling Fans(s), Eat-in Kitchen, High Ceilings, Kitchen/Family Room Combo, Open Floorplan, Primary Bedroom Main Floor, Thermostat, Walk-In Closet(s), Window Treatments
- Interior Features
- Ceiling Fans(s), Eat-in Kitchen, High Ceilings, Kitchen/Family Room Combo, Open Floorplan, Primary Bedroom Main Floor, Thermostat, Walk-In Closet(s), Window Treatments
- Floor
- Carpet, Ceramic Tile
- Appliances
- Dishwasher, Disposal, Electric Water Heater, Microwave, Range, Refrigerator
- Utilities
- Cable Available, Electricity Available, Sewer Connected, Water Available
- Heating
- Central, Electric
- Air Conditioning
- Central Air
- Exterior Construction
- Block, Stucco
- Exterior Features
- Irrigation System, Lighting, Rain Gutters, Sidewalk
- Roof
- Shingle
- Foundation
- Slab
- Pool
- Private
- Pool Type
- Gunite, In Ground, Screen Enclosure
- Garage Carport
- 2 Car Garage
- Garage Spaces
- 2
- Garage Features
- Driveway, Garage Door Opener, Garage Faces Side, Oversized
- Garage Dimensions
- 23x30
- Elementary School
- Wolf Lake Elem
- Middle School
- Wolf Lake Middle
- High School
- Apopka High
- Fences
- Fenced
- Pets
- Allowed
- Flood Zone Code
- X
- Parcel ID
- 30-20-28-9145-02-750
- Legal Description
- WEKIVA RUN PHASE 3-B 77/148 LOT 275
Mortgage Calculator
Listing courtesy of SUCCESS HOME SALES, LLC.
StellarMLS is the source of this information via Internet Data Exchange Program. All listing information is deemed reliable but not guaranteed and should be independently verified through personal inspection by appropriate professionals. Listings displayed on this website may be subject to prior sale or removal from sale. Availability of any listing should always be independently verified. Listing information is provided for consumer personal, non-commercial use, solely to identify potential properties for potential purchase. All other use is strictly prohibited and may violate relevant federal and state law. Data last updated on












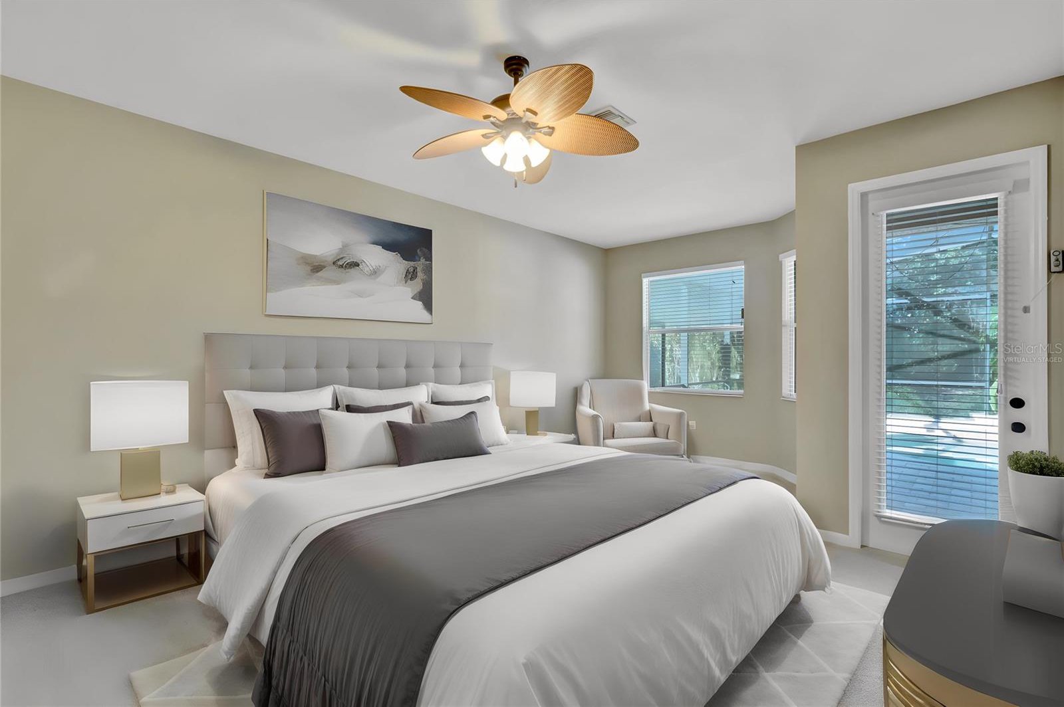





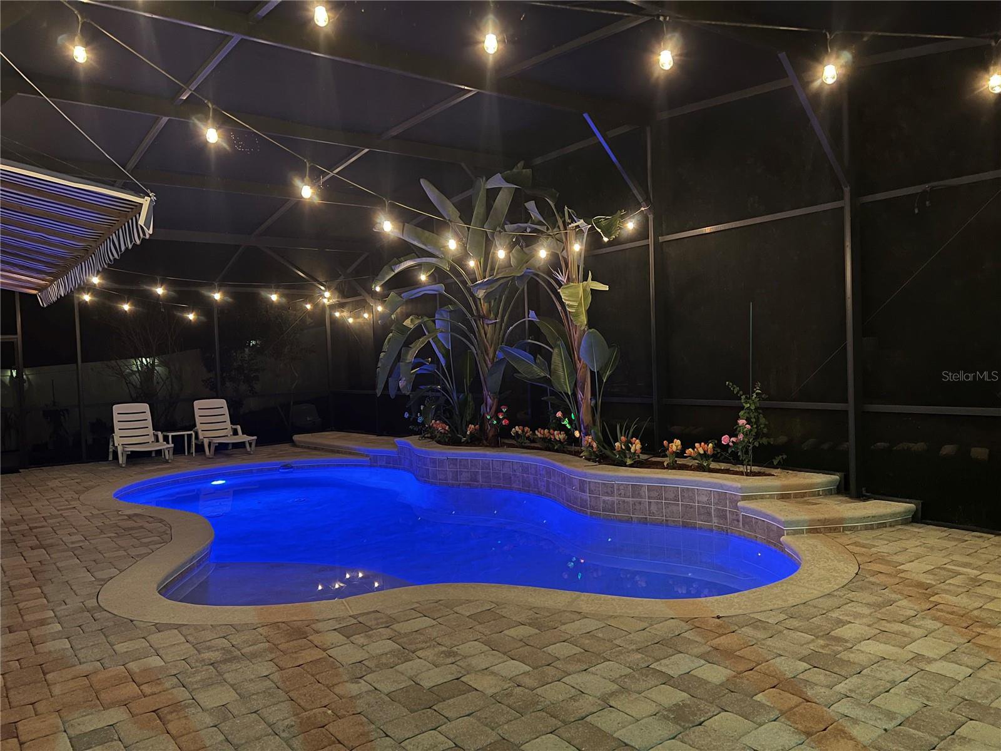



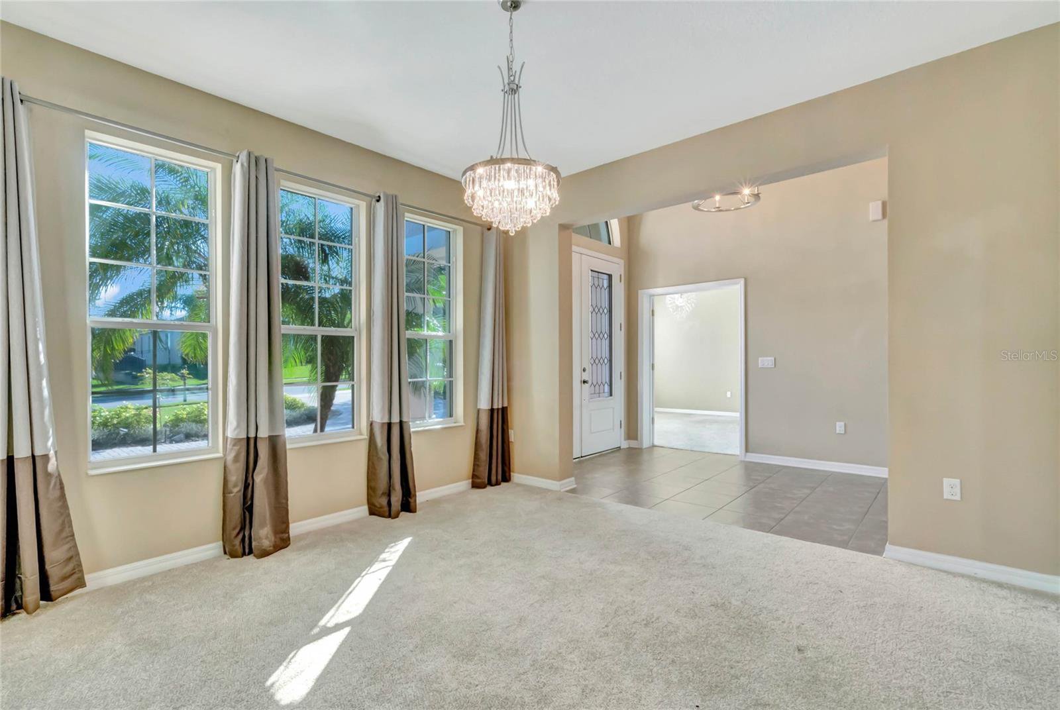






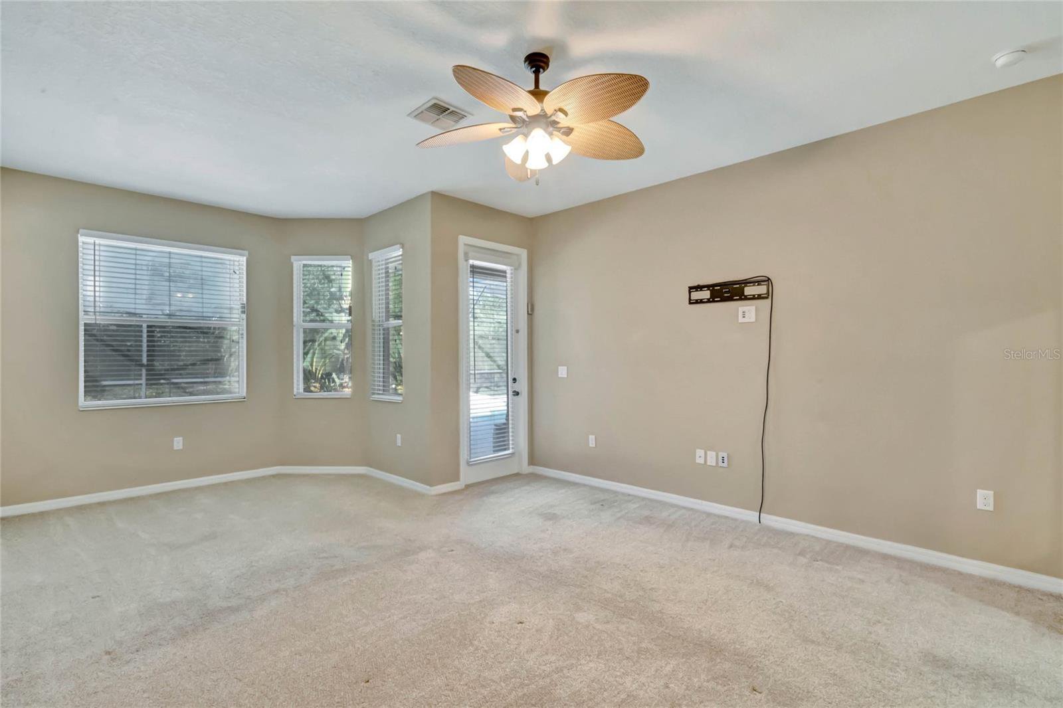







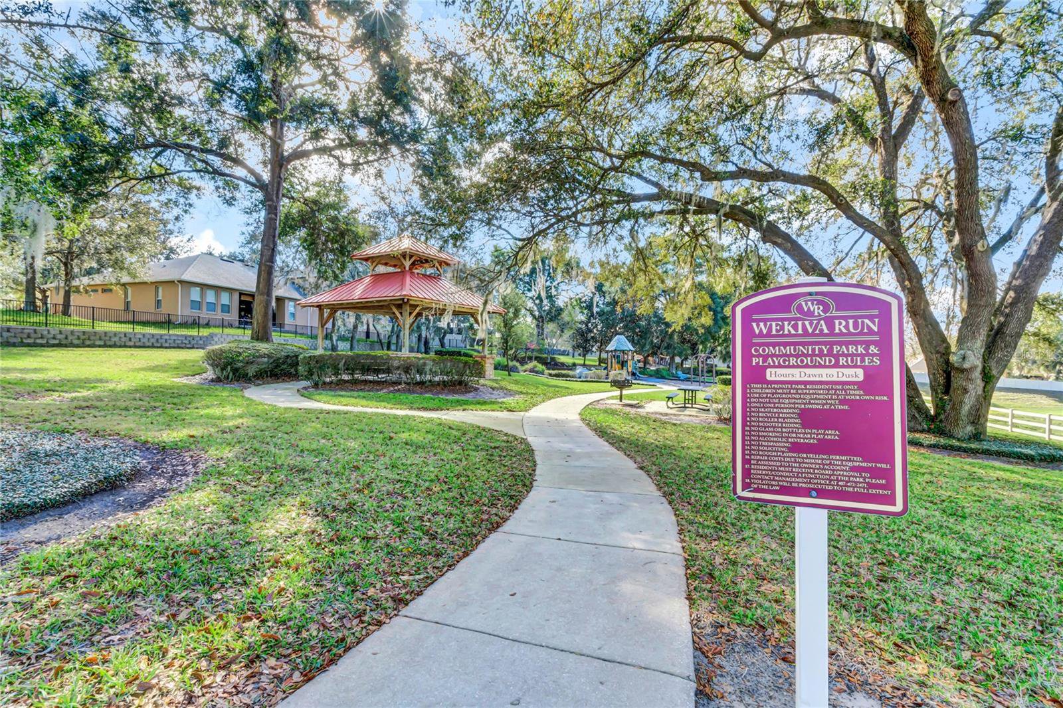


/u.realgeeks.media/belbenrealtygroup/400dpilogo.png)