320 Forest Park Circle Circle, Longwood, FL 32779
- $890,000
- 4
- BD
- 4.5
- BA
- 3,827
- SqFt
- List Price
- $890,000
- Status
- Active
- Days on Market
- 106
- Price Change
- ▼ $45,000 1714430377
- MLS#
- G5077353
- Property Style
- Single Family
- Architectural Style
- Traditional
- Year Built
- 1999
- Bedrooms
- 4
- Bathrooms
- 4.5
- Baths Half
- 1
- Living Area
- 3,827
- Lot Size
- 20,020
- Acres
- 0.46
- Total Acreage
- 1/4 to less than 1/2
- Legal Subdivision Name
- Forest Park Ests Sec 2
- MLS Area Major
- Longwood/Wekiva Springs
Property Description
LOVELY LONGWOOD LUXURY ESTATE - This executive style 4 bedroom, 4 1/2 bath home has everything! When you walk into this spacious home you will discover ceramic and wood flooring, vaulted ceilings, stone counters and a wood burning fireplace. This beautiful screened pool home has lots of space for entertaining with an outside bathroom for your pool guests. Large oversized lot with a huge backyard. Kitchen with breakfast bar, eat-in space overlooking your pool, and stainless steel appliances. Large 22 X 21 family room with working fireplace and easy access to pool deck. Primary bedroom suite includes tons of closet space, garden tub, shower, plus an additional office/den. Upstairs over the garage has another large bedroom suite with plenty of privacy. Recently painted inside and out and ready to move right in to. Great schools nearby - Wekiva Elementary, Teague Middle, Lake Brantley High. New roof 6 years ago. In the past 5 years, the fence is new, pool finish is new, and the pool screen has been replaced. The A/C unit is 2 years old and all kitchen appliances are NEW - only 6 months old. This beautiful community has easy access to I-4, and the many shopping centers and restaurants in the Longwood area. Check out the 360° virtual tour available for each room, and call today to see it!
Additional Information
- Taxes
- $6726
- Minimum Lease
- 1 Month
- HOA Fee
- $100
- HOA Payment Schedule
- Annually
- Maintenance Includes
- None
- Location
- In County, Oversized Lot, Sidewalk, Paved
- Community Features
- None, No Deed Restriction
- Property Description
- Two Story
- Zoning
- RES
- Interior Layout
- Built-in Features, Cathedral Ceiling(s), Ceiling Fans(s), Coffered Ceiling(s), Crown Molding, Eat-in Kitchen, High Ceilings, Living Room/Dining Room Combo, Primary Bedroom Main Floor, PrimaryBedroom Upstairs, Solid Surface Counters, Split Bedroom, Stone Counters, Vaulted Ceiling(s), Walk-In Closet(s)
- Interior Features
- Built-in Features, Cathedral Ceiling(s), Ceiling Fans(s), Coffered Ceiling(s), Crown Molding, Eat-in Kitchen, High Ceilings, Living Room/Dining Room Combo, Primary Bedroom Main Floor, PrimaryBedroom Upstairs, Solid Surface Counters, Split Bedroom, Stone Counters, Vaulted Ceiling(s), Walk-In Closet(s)
- Floor
- Ceramic Tile, Laminate
- Appliances
- Dishwasher, Disposal, Electric Water Heater, Other, Range, Range Hood, Refrigerator
- Utilities
- BB/HS Internet Available, Cable Connected, Electricity Connected, Phone Available, Sewer Connected
- Heating
- Central, Electric, Zoned
- Air Conditioning
- Central Air
- Fireplace Description
- Family Room
- Exterior Construction
- Block, Stucco
- Exterior Features
- Dog Run, French Doors, Irrigation System, Lighting, Outdoor Shower, Sidewalk, Sliding Doors
- Roof
- Shingle
- Foundation
- Slab
- Pool
- Private
- Pool Type
- Auto Cleaner, In Ground, Lighting, Outside Bath Access, Pool Sweep, Screen Enclosure
- Garage Carport
- 2 Car Garage
- Garage Spaces
- 2
- Garage Features
- Curb Parking, Driveway, Garage Door Opener, On Street
- Elementary School
- Wekiva Elementary
- Middle School
- Teague Middle
- High School
- Lake Brantley High
- Fences
- Fenced
- Pets
- Allowed
- Flood Zone Code
- X
- Parcel ID
- 07-21-29-5FD-0000-0470
- Legal Description
- LEG LOT 47 FOREST PARK ESTATES SEC 2 PB 23 PGS 64 & 65
Mortgage Calculator
Listing courtesy of BEACON REAL ESTATE & ASSOC.
StellarMLS is the source of this information via Internet Data Exchange Program. All listing information is deemed reliable but not guaranteed and should be independently verified through personal inspection by appropriate professionals. Listings displayed on this website may be subject to prior sale or removal from sale. Availability of any listing should always be independently verified. Listing information is provided for consumer personal, non-commercial use, solely to identify potential properties for potential purchase. All other use is strictly prohibited and may violate relevant federal and state law. Data last updated on
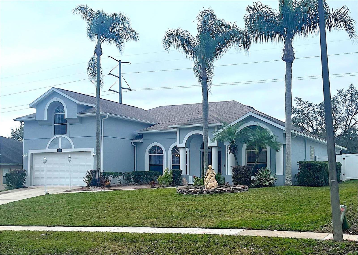


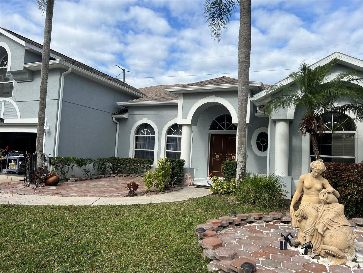
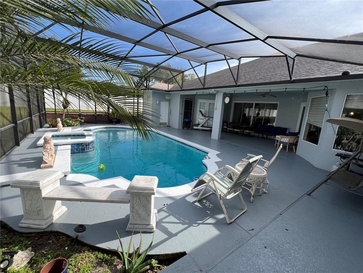
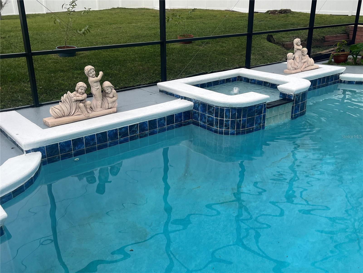
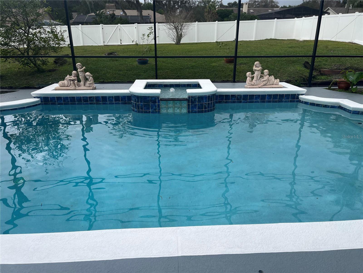
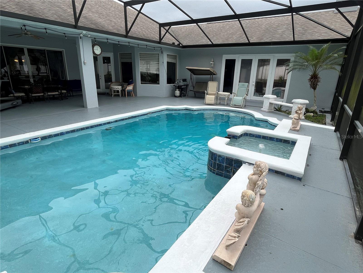
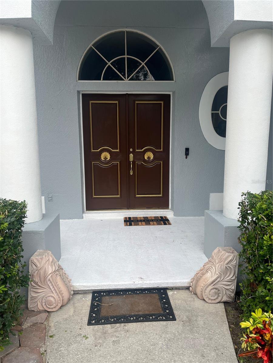
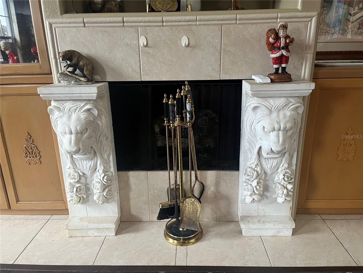
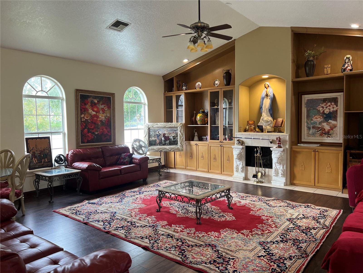
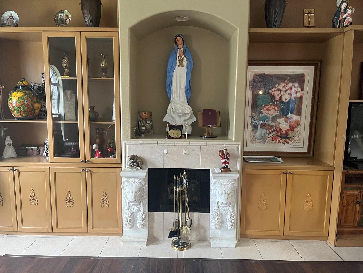
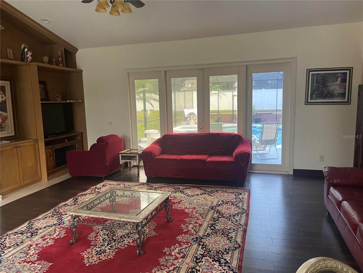
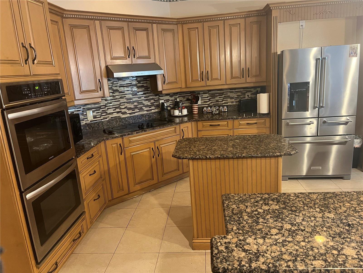
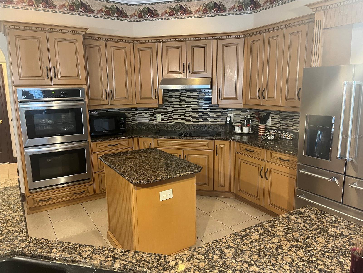
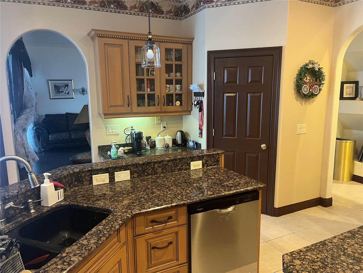
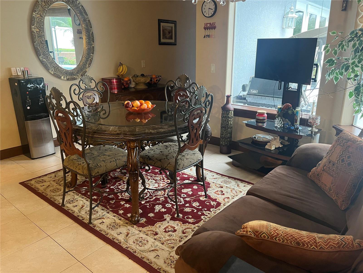
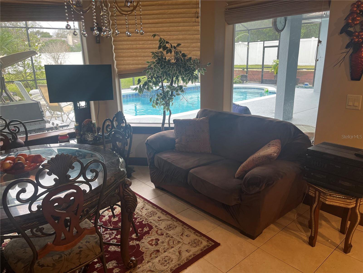
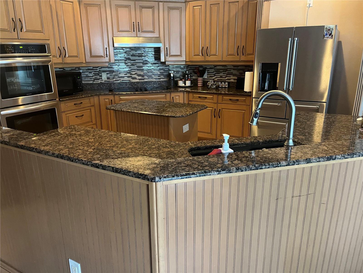
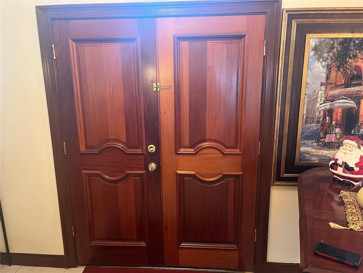

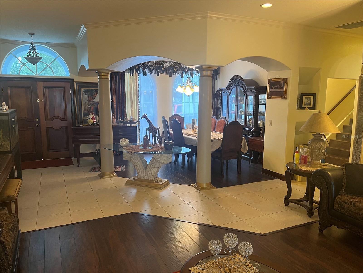
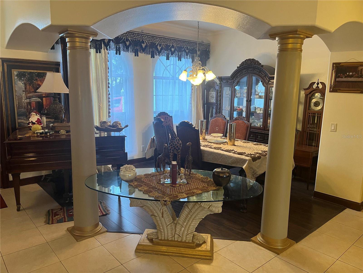
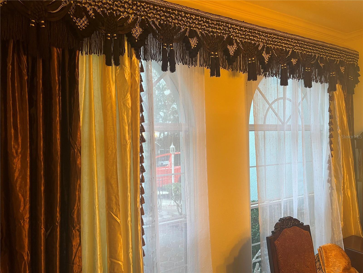

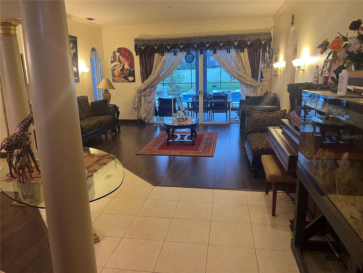
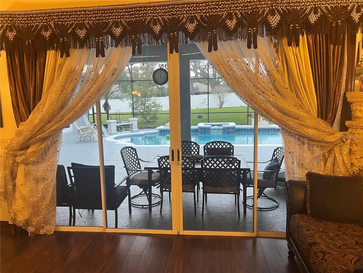
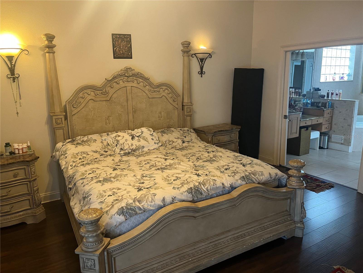

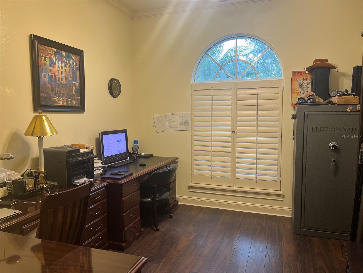

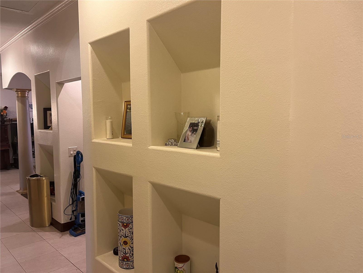


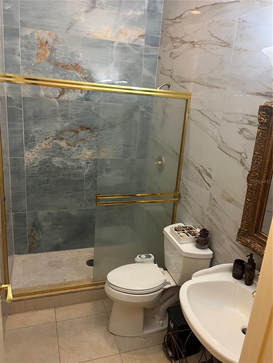

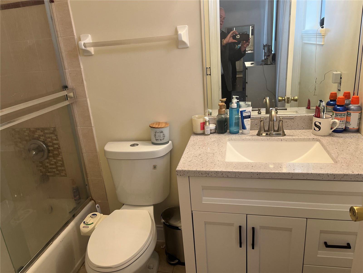

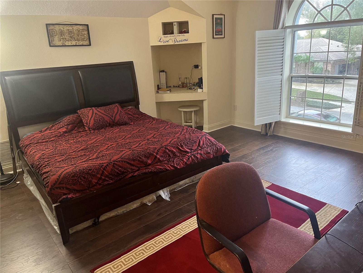
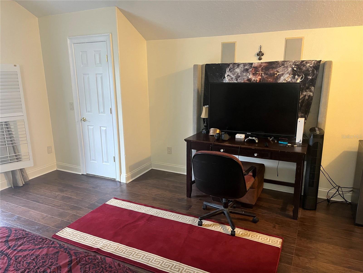
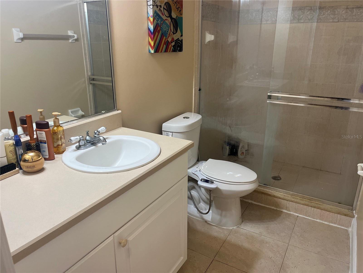

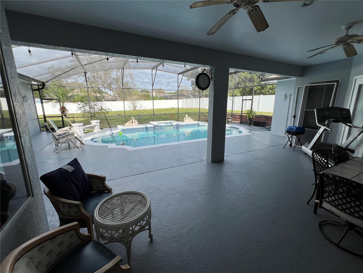
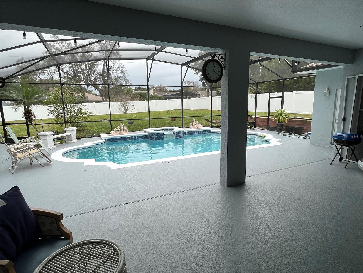
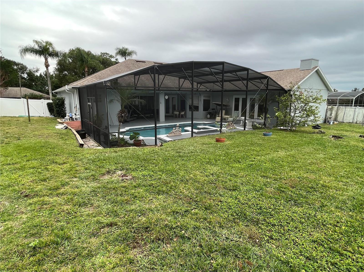

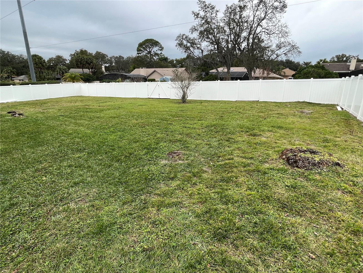
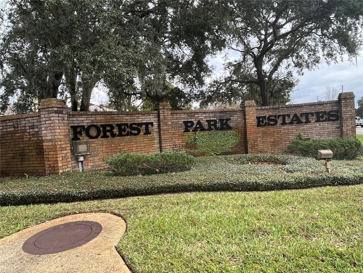


/u.realgeeks.media/belbenrealtygroup/400dpilogo.png)