2340 Standing Rock Circle, Oakland, FL 34787
- $799,990
- 5
- BD
- 3
- BA
- 3,416
- SqFt
- List Price
- $799,990
- Status
- Active
- Days on Market
- 125
- Price Change
- ▼ $7,010 1710998205
- MLS#
- G5076776
- Property Style
- Single Family
- Year Built
- 2019
- Bedrooms
- 5
- Bathrooms
- 3
- Living Area
- 3,416
- Lot Size
- 8,340
- Acres
- 0.19
- Total Acreage
- 0 to less than 1/4
- Legal Subdivision Name
- Oakland Trls Ph 2
- MLS Area Major
- Winter Garden/Oakland
Property Description
NEW PRICE-This is it! The home is in the highly sought after Oakland Trails. Oakland Trails is a neighborhood of single-family residential homes located in Oakland, a small community on the edge of Winter Garden. This neighborhood is perfectly situated south of Florida’s third largest lake, the 30,000-acre Lake Apopka, and just north of Johns Lake. On the border of Orange and Lake County, Oakland Trails residents have direct access to the 22-mile West Orange Trail. The Town of Oakland is about 16 miles west of Downtown Orlando and an ideal location for getting to nearby shopping and entertainment, and for commuting to Orlando’s famous theme parks including Walt Disney World Resorts and Universal Orlando.This 5 bedroom 3 bath contemporary home shouts pride of ownership throughout. The Energy Star Home is loaded with over $100K in upgrades: Solar panels, Gourmet kitchen, soft close drawers, granite countertops, flooring, lighting, stone accent interior walls, designer ceiling fans, owner's retreat, 4th bedroom conversion to massive walk-in closet(can easily be converted back to a bedroom), entertainment/media package, tile roof, oak stair railing, all plumbing in place to add a water treatment system and MUCH MUCH more. The West Orange bike and hiking trail is just a block away. Homeowners at Oakland Trails enjoy access to a number of neighborhood amenities that are maintained by the homeowners association including a community clubhouse, a swimming pool, a dog park and a playground. Definitely, a must see. Schedule your showing TODAY!
Additional Information
- Taxes
- $6388
- Minimum Lease
- No Minimum
- HOA Fee
- $310
- HOA Payment Schedule
- Quarterly
- Community Features
- Playground, Pool, No Deed Restriction
- Property Description
- Two Story
- Zoning
- PUD
- Interior Layout
- Ceiling Fans(s), Crown Molding, Eat-in Kitchen, High Ceilings, Open Floorplan, PrimaryBedroom Upstairs, Split Bedroom, Thermostat, Tray Ceiling(s), Walk-In Closet(s), Window Treatments
- Interior Features
- Ceiling Fans(s), Crown Molding, Eat-in Kitchen, High Ceilings, Open Floorplan, PrimaryBedroom Upstairs, Split Bedroom, Thermostat, Tray Ceiling(s), Walk-In Closet(s), Window Treatments
- Floor
- Carpet, Wood
- Appliances
- Cooktop, Dishwasher, Disposal, Dryer, Electric Water Heater, Exhaust Fan, Ice Maker, Microwave, Range, Range Hood, Refrigerator
- Utilities
- Cable Available, Cable Connected, Phone Available, Public, Solar, Street Lights
- Heating
- Central, Electric
- Air Conditioning
- Central Air
- Exterior Construction
- Block, Concrete, Stone, Stucco
- Exterior Features
- Irrigation System, Sliding Doors
- Roof
- Tile
- Foundation
- Slab
- Pool
- Community
- Garage Carport
- 3 Car Garage
- Garage Spaces
- 3
- Pets
- Allowed
- Flood Zone Code
- X
- Parcel ID
- 30-22-27-6117-02-970
- Legal Description
- OAKLAND TRAILS PHASE 2 94/80 LOT 297
Mortgage Calculator
Listing courtesy of PREFERRED RE BROKERS III.
StellarMLS is the source of this information via Internet Data Exchange Program. All listing information is deemed reliable but not guaranteed and should be independently verified through personal inspection by appropriate professionals. Listings displayed on this website may be subject to prior sale or removal from sale. Availability of any listing should always be independently verified. Listing information is provided for consumer personal, non-commercial use, solely to identify potential properties for potential purchase. All other use is strictly prohibited and may violate relevant federal and state law. Data last updated on

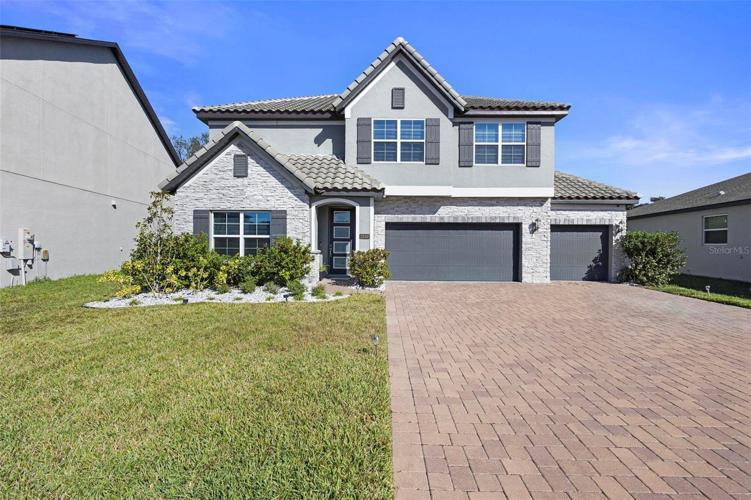



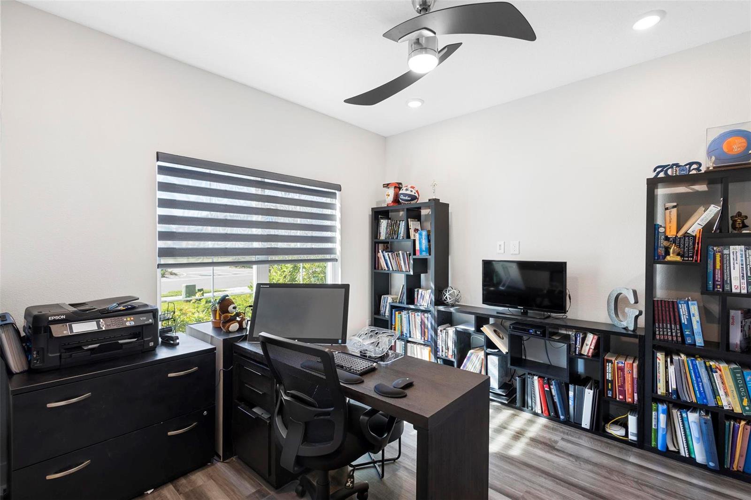



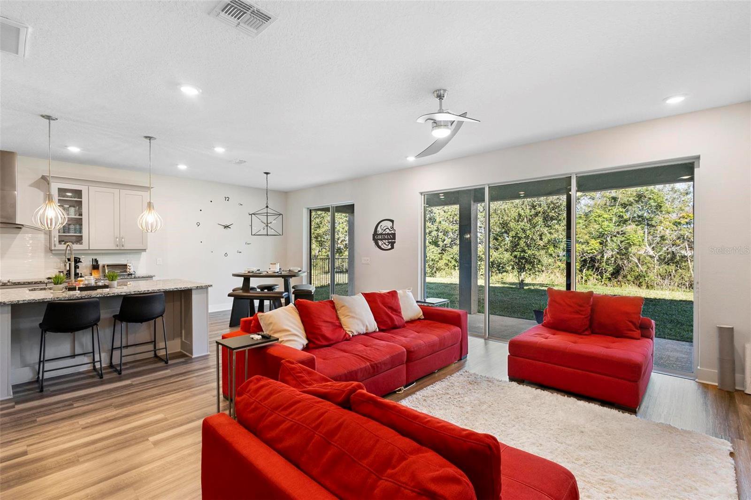
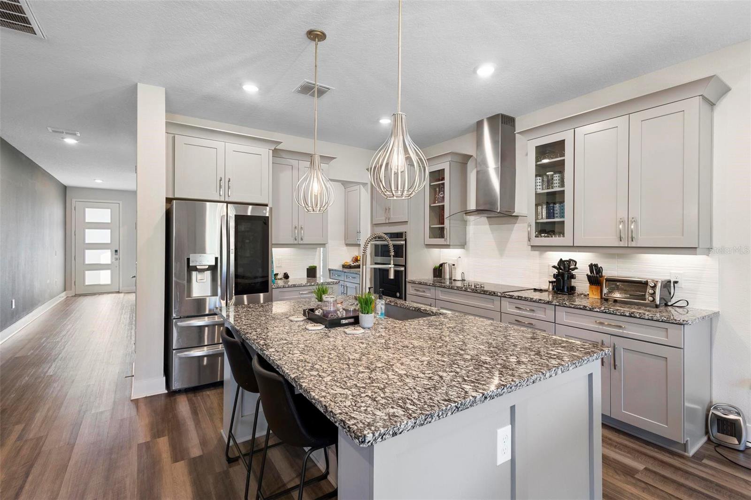


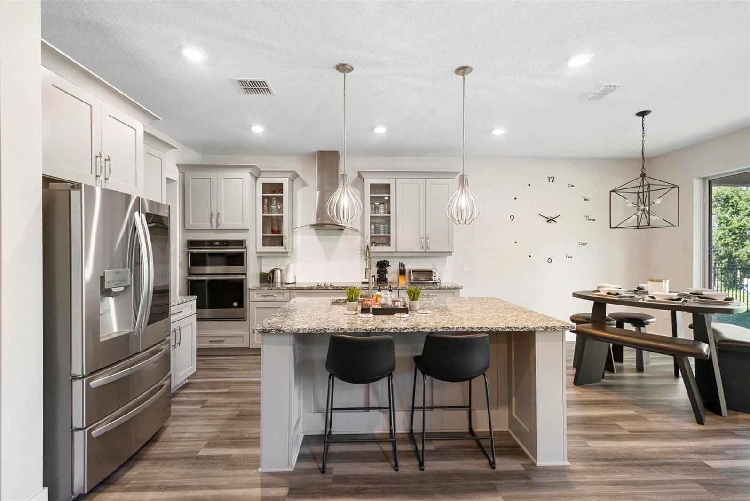


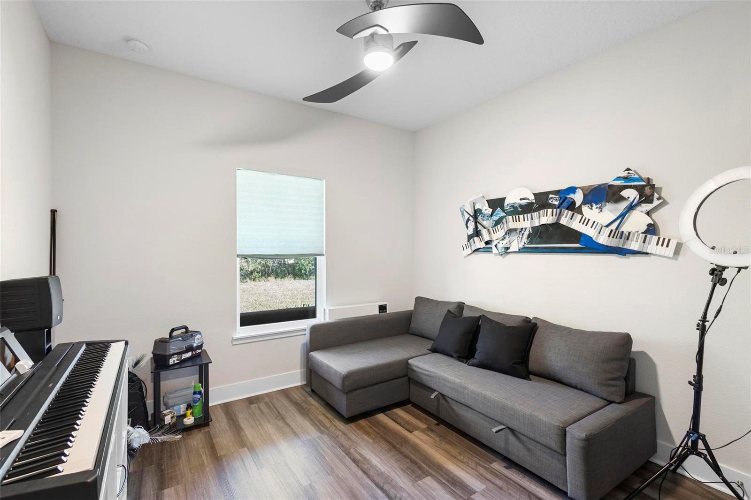










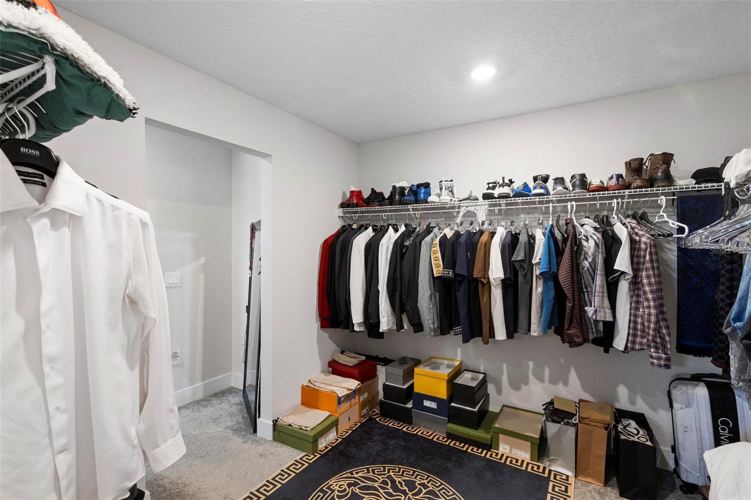





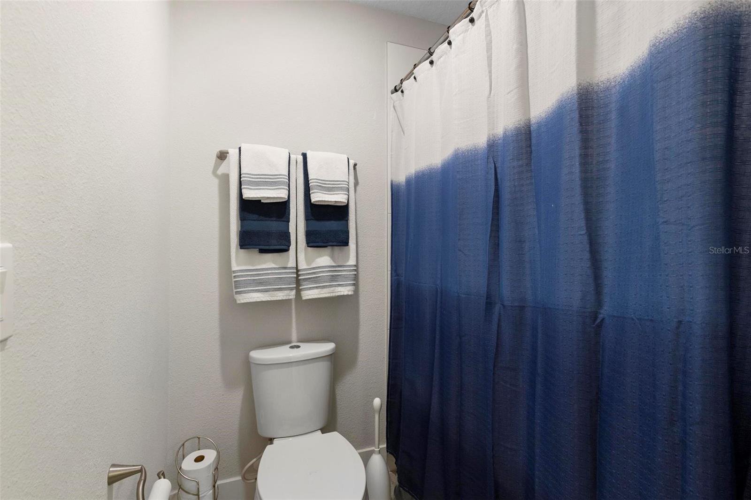

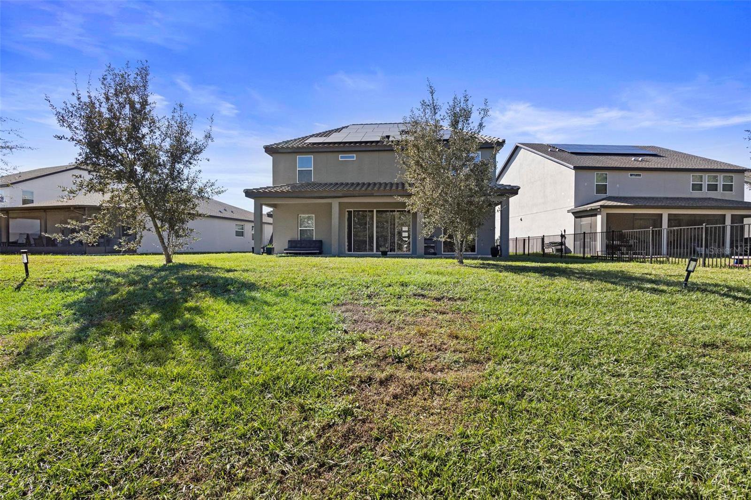
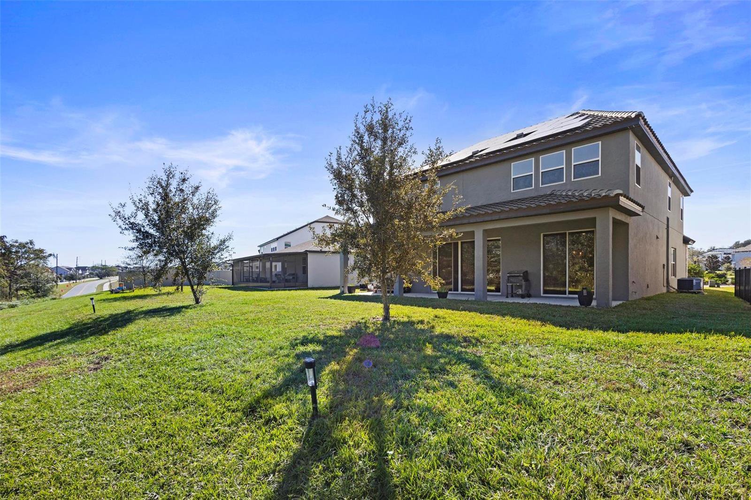








/u.realgeeks.media/belbenrealtygroup/400dpilogo.png)