9945 Reds Lane, Clermont, FL 34711
- $865,000
- 3
- BD
- 3.5
- BA
- 3,818
- SqFt
- Sold Price
- $865,000
- List Price
- $899,000
- Status
- Sold
- Days on Market
- 127
- Closing Date
- Dec 20, 2023
- MLS#
- G5069495
- Property Style
- Single Family
- Year Built
- 1998
- Bedrooms
- 3
- Bathrooms
- 3.5
- Baths Half
- 1
- Living Area
- 3,818
- Lot Size
- 439,956
- Acres
- 10.10
- Total Acreage
- 10 to less than 20
- Legal Subdivision Name
- Acreage
- MLS Area Major
- Clermont
Property Description
Original owners offer this beautiful property close enough to downtown but a million miles away from urban development in the environmentally protected Green Swamp area of a birder's paradise. Natural beauty awaits you in this secluded, waterfront retreat offering 10.5 acres and the perfect floor plan for a multi-generational family. The property offers plenty of space for additional structures like an in-law house, horse barn, or other secondary structures. With 2 docks, you'll view sunrise over Lake Gary, a private lake perfect for the avid water-skier, and sunset over the pond. Shaded with pine, palm, oak, and cypress trees the private drive leads you to a screened, wrap-around porch overlooking wooded land, lake frontage, and fruit orchards. Entering the foyer your eye is drawn through the home out to the lake. The large gourmet kitchen offers granite counter tops, 42" cabinetry, appliance garages, a walk-in pantry, an island, plenty of storage and the solar hot water heater makes clean up easy. Warm up in the living room with the wood burning fireplace and feel the togetherness that comes from the open floor plan. The first floor master suite offers french doors onto the pool deck and a walk-in tub in the bathroom -- perfect as an in-law suite. The first floor layout makes this home perfect for a multi-generational family or a home to age in place. The large laundry room downstairs is outfitted with cabinetry for storage, a laundry sink, and an outside entrance beside the outdoor shower. Upstairs the landing is a perfect place to get away for lake views and is the entryway to 2 additional master bedrooms. The large master suite offers a balcony on each side of the bedroom, a gorgeous wooden ceiling, a built-in closet system, and the bathroom offers jetted tub, a stand up shower, a water closet complete with a bidet. The second master bedroom on the second floor offers a walk in closet, a window day-bed with cedar-lined interior for storage, and it's own en-suite bath. Plantation shutters adorn the windows peering out over the property revealing a pole barn that stores equipment, walking trails have been cut through the woods, fruit trees are bearing fruit, and fish jump in the lake. Go up one more flight of stairs to the crow's nest on top of the home for views of the treetops, a long distance view across the lake, and the perfect place to view the stars at night. Heading out of the home there is a large storage room between the laundry room and large 2-car garage. Enjoy fresh produce from your own fruit tree orchard with citrus and other edibles! For information on the water quality of this beautiful, pollution-free 96 acre lake go to: https://lake.wateratlas.usf.edu/waterbodies/lakes/7991/lake-gary
Additional Information
- Taxes
- $5407
- Minimum Lease
- 8-12 Months
- Location
- In County, Private, Paved, Private, Unincorporated
- Community Features
- No Deed Restriction
- Zoning
- A
- Interior Layout
- Attic Fan, Built-in Features, Ceiling Fans(s), Eat-in Kitchen, High Ceilings, Kitchen/Family Room Combo, Primary Bedroom Main Floor, PrimaryBedroom Upstairs, Skylight(s), Stone Counters, Thermostat, Walk-In Closet(s), Window Treatments
- Interior Features
- Attic Fan, Built-in Features, Ceiling Fans(s), Eat-in Kitchen, High Ceilings, Kitchen/Family Room Combo, Primary Bedroom Main Floor, PrimaryBedroom Upstairs, Skylight(s), Stone Counters, Thermostat, Walk-In Closet(s), Window Treatments
- Floor
- Carpet, Ceramic Tile, Concrete, Vinyl, Wood
- Appliances
- Range, Range Hood, Refrigerator, Solar Hot Water, Solar Hot Water
- Utilities
- Electricity Connected, Water Connected
- Heating
- Electric
- Air Conditioning
- Central Air
- Fireplace Description
- Living Room, Masonry, Wood Burning
- Exterior Construction
- Wood Frame
- Exterior Features
- Balcony, Dog Run, French Doors, Outdoor Shower
- Roof
- Metal
- Foundation
- Slab
- Pool
- Private
- Pool Type
- Gunite, In Ground, Screen Enclosure
- Garage Carport
- 2 Car Garage
- Garage Spaces
- 2
- Garage Features
- Driveway, Garage Door Opener, Oversized
- Garage Dimensions
- 26x21
- Water Name
- Gary
- Water Extras
- Dock - Wood, Fishing Pier, Skiing Allowed
- Water View
- Lake, Pond
- Water Access
- Lake, Pond
- Water Frontage
- Lake
- Pets
- Allowed
- Flood Zone Code
- AE
- Parcel ID
- 22-23-25-0004-000-01300
- Legal Description
- SE 1/4 OF NE 1/4 OF SE 1/4, BEG AT NE COR OF SE 1/4 OF NE 1/4 OF SE 1/4, RUN N 88DEG 39MIN 34SEC W 43.72 FT, N 28DEG 42MIN 29SEC E TO E LINE OF SEC, S TO POB ORB 1337 PG 2220, ORB 1513 PG 1871
Mortgage Calculator
Listing courtesy of HANCOCK REALTY GROUP. Selling Office: KELLER WILLIAMS ELITE PARTNERS III REALTY.
StellarMLS is the source of this information via Internet Data Exchange Program. All listing information is deemed reliable but not guaranteed and should be independently verified through personal inspection by appropriate professionals. Listings displayed on this website may be subject to prior sale or removal from sale. Availability of any listing should always be independently verified. Listing information is provided for consumer personal, non-commercial use, solely to identify potential properties for potential purchase. All other use is strictly prohibited and may violate relevant federal and state law. Data last updated on

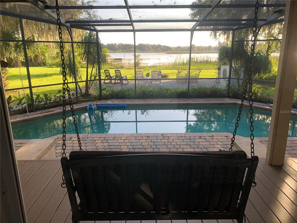
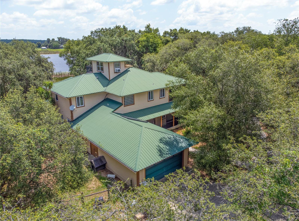
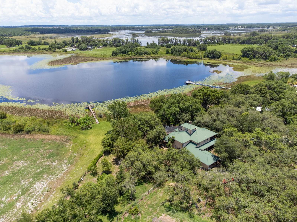
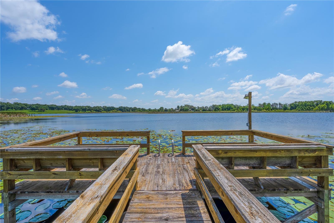
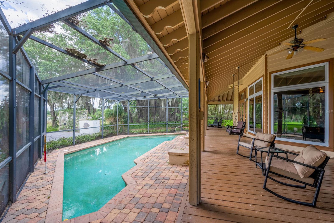

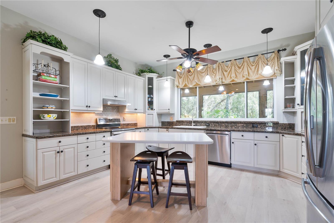
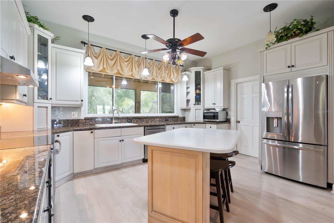
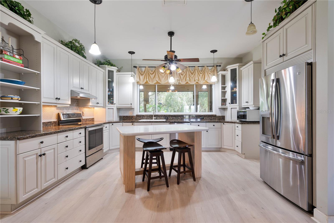
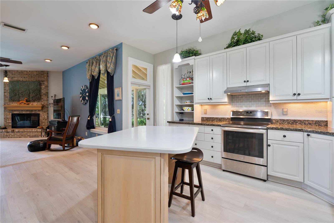
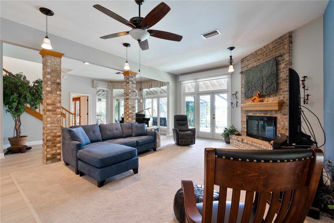
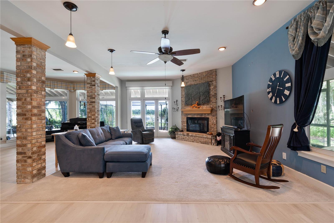
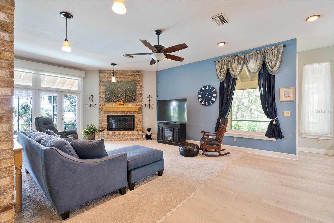
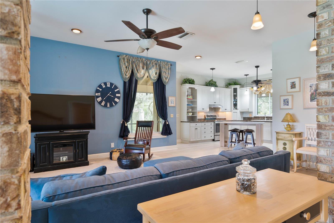
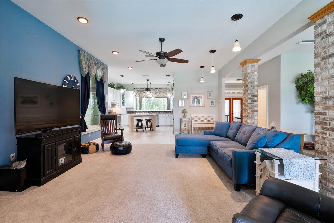
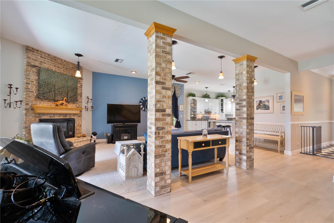
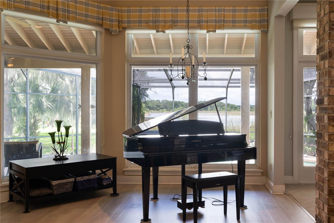
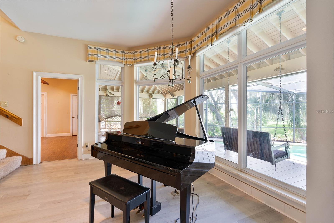
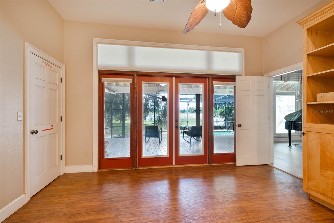

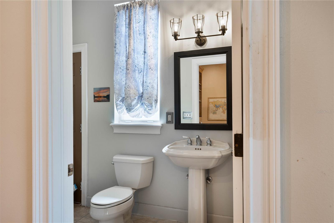
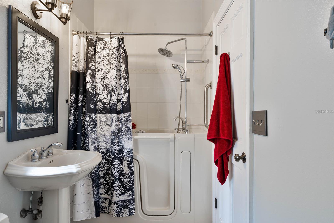
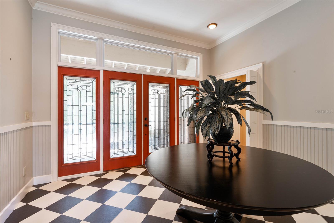
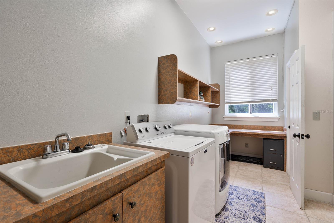
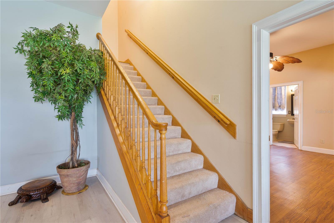
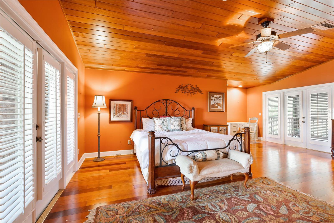
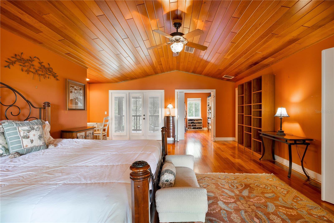

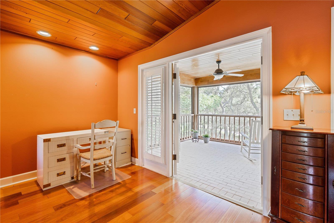
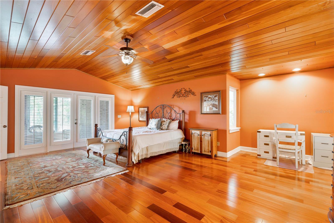
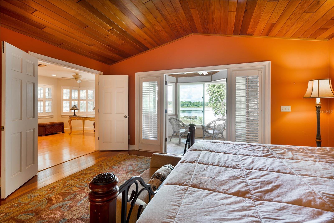
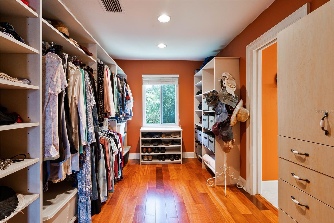
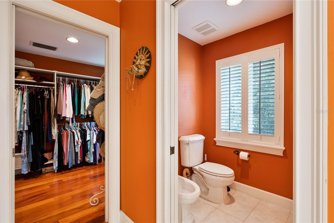
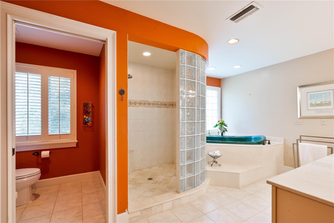
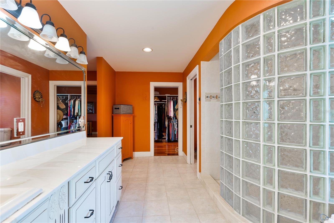
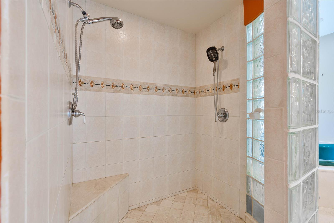
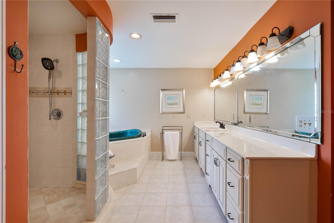
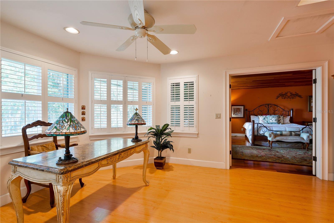

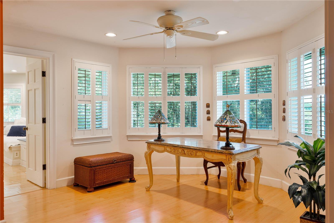
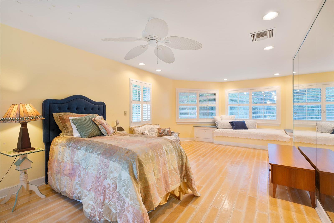
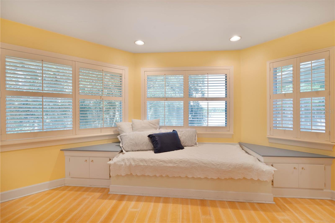
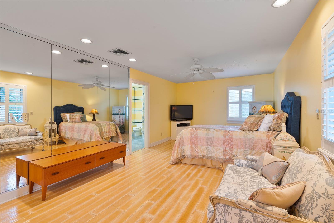
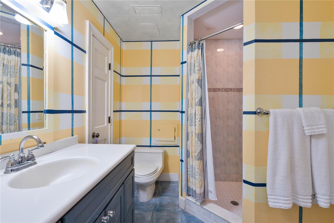
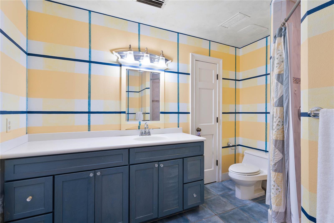
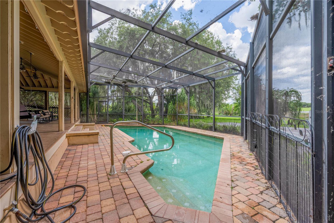

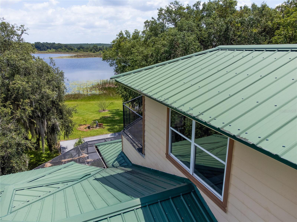
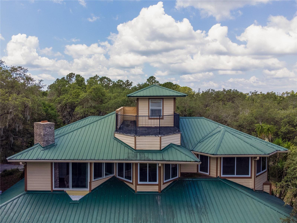
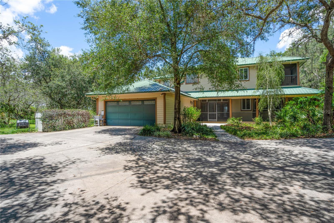
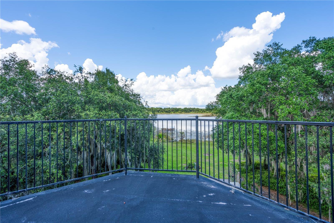
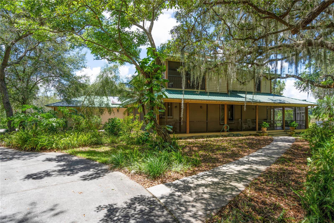
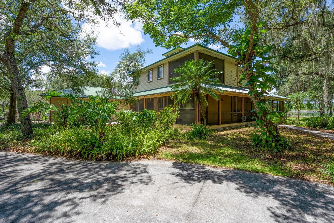
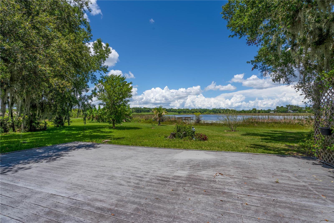
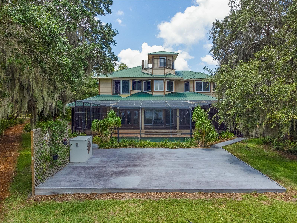
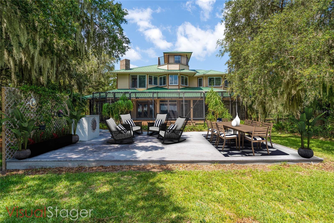
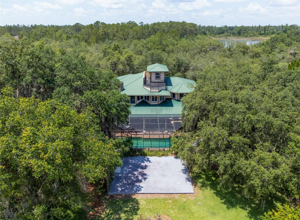
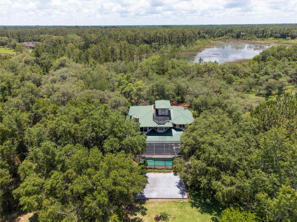
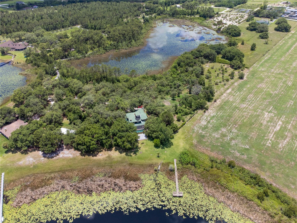
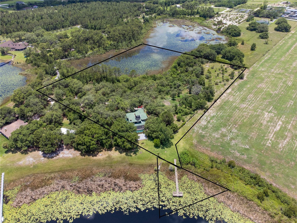
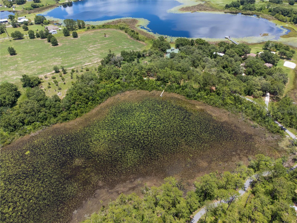
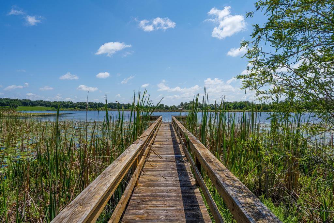
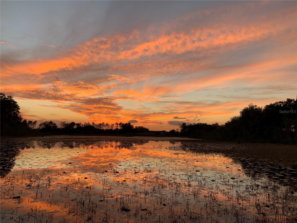
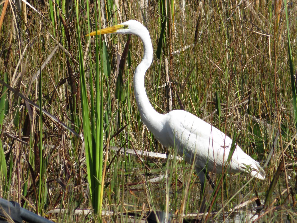
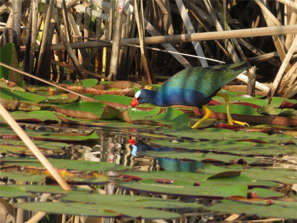
/u.realgeeks.media/belbenrealtygroup/400dpilogo.png)