1036 Kershaw Drive, Winter Garden, FL 34787
- $759,000
- 4
- BD
- 2.5
- BA
- 2,442
- SqFt
- Sold Price
- $759,000
- List Price
- $775,000
- Status
- Sold
- Days on Market
- 33
- Closing Date
- Aug 09, 2023
- MLS#
- G5069377
- Property Style
- Single Family
- Year Built
- 2018
- Bedrooms
- 4
- Bathrooms
- 2.5
- Baths Half
- 1
- Living Area
- 2,442
- Lot Size
- 5,843
- Acres
- 0.13
- Total Acreage
- 0 to less than 1/4
- Legal Subdivision Name
- Oakland Park
- MLS Area Major
- Winter Garden/Oakland
Property Description
Under contract-accepting backup offers. 4 bed 2.5 bath David Weekly home in the sought after parade of homes community of Oakland Park. Just steps away from the Resort style Community Pool, clubhouse and Trail. This charming craftsman style home features a large front porch overlooking the park. Open plan living / dining area with plenty of space to entertain family and friends. Light and Bright Gourmet kitchen. Hardwood flooring throughout the main living area. Work from home? - no problem - spacious first floor office with glazed double doors. First floor Master-suite with a large walk-in shower, dual sinks and large walk-in closet. First floor laundry room and half bath Glazed double doors lead to a lovely screened back lanai to sit and relax after a busy day. Rear Yard is fully fenced and leads to the double garage which has a charging port for your electric vehicle! 2nd Floor - Spacious Loft plus 3 further bedrooms, a bathroom and plenty of storage space. Drive your golf cart, ride your bicycle or take a stroll to Historic Downtown Winter Garden with its local Brewery, many restaurants, coffee shops, stores and weekly Farmers market. Oakland Park is located on the West Orange Trail a 23-mile paved trail that links up to the South Lake / Minneola Trail. The trail is also part of a larger network called The Coast-to-Coast Connector which will stretch across Central Florida from St Petersburg to Cape Canaveral.
Additional Information
- Taxes
- $6391
- Minimum Lease
- 7 Months
- HOA Fee
- $547
- HOA Payment Schedule
- Quarterly
- Maintenance Includes
- Pool
- Community Features
- Clubhouse, Community Mailbox, Golf Carts OK, Irrigation-Reclaimed Water, Park, Playground, Pool, Sidewalks, No Deed Restriction
- Zoning
- PUD
- Interior Layout
- In Wall Pest System, Kitchen/Family Room Combo, Living Room/Dining Room Combo, Master Bedroom Main Floor, Solid Surface Counters, Thermostat, Tray Ceiling(s), Walk-In Closet(s)
- Interior Features
- In Wall Pest System, Kitchen/Family Room Combo, Living Room/Dining Room Combo, Master Bedroom Main Floor, Solid Surface Counters, Thermostat, Tray Ceiling(s), Walk-In Closet(s)
- Floor
- Carpet, Ceramic Tile, Wood
- Appliances
- Built-In Oven, Cooktop, Dishwasher, Disposal, Dryer, Exhaust Fan, Microwave, Refrigerator, Washer
- Utilities
- BB/HS Internet Available, Cable Connected, Electricity Connected, Fiber Optics, Fire Hydrant, Natural Gas Connected, Street Lights, Underground Utilities, Water Connected
- Heating
- Central, Electric
- Air Conditioning
- Central Air
- Exterior Construction
- Block, Wood Frame, Wood Siding
- Exterior Features
- Irrigation System
- Roof
- Shingle
- Foundation
- Slab
- Pool
- Community
- Garage Carport
- 2 Car Garage
- Garage Spaces
- 2
- Garage Features
- Alley Access, Electric Vehicle Charging Station(s), Garage Door Opener
- Garage Dimensions
- 22x24
- Elementary School
- Tildenville Elem
- Middle School
- Lakeview Middle
- High School
- West Orange High
- Pets
- Allowed
- Flood Zone Code
- x
- Parcel ID
- 21-22-27-6098-03-780
- Legal Description
- OAKLAND PARK UNIT 4A 87/105 LOT 378
Mortgage Calculator
Listing courtesy of RE FLORIDA HOMES. Selling Office: STELLAR NON-MEMBER OFFICE.
StellarMLS is the source of this information via Internet Data Exchange Program. All listing information is deemed reliable but not guaranteed and should be independently verified through personal inspection by appropriate professionals. Listings displayed on this website may be subject to prior sale or removal from sale. Availability of any listing should always be independently verified. Listing information is provided for consumer personal, non-commercial use, solely to identify potential properties for potential purchase. All other use is strictly prohibited and may violate relevant federal and state law. Data last updated on

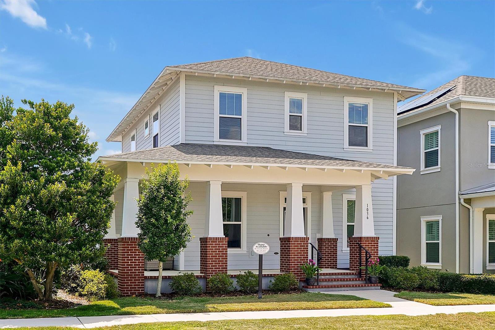
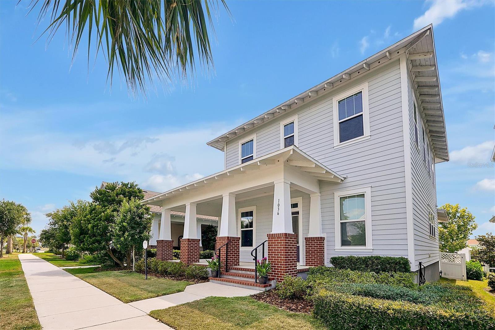


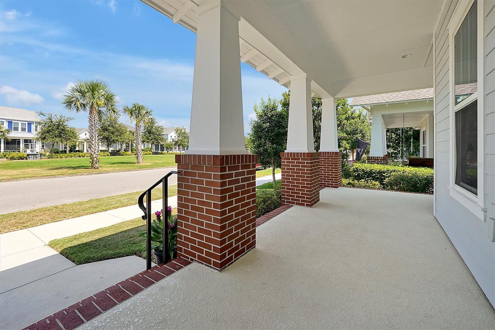

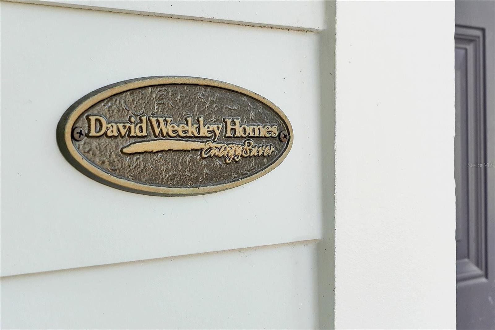


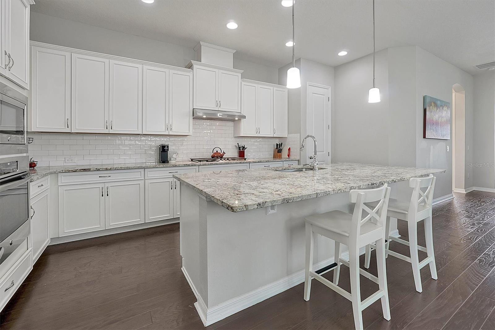


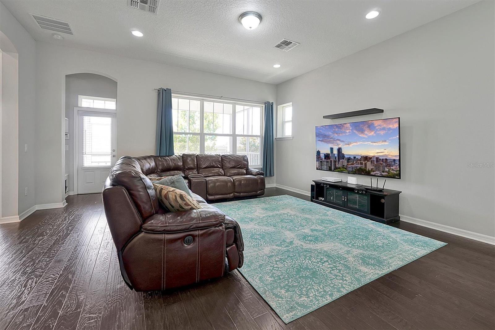
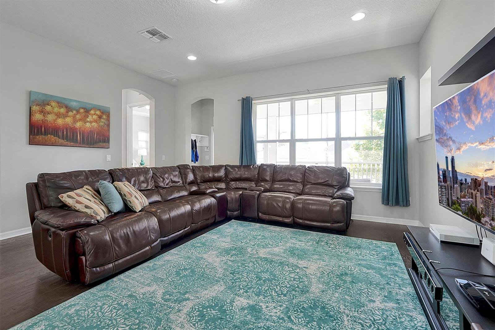
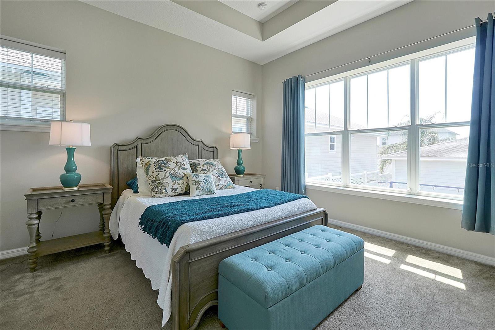




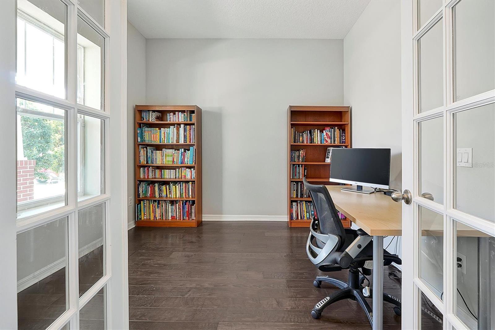
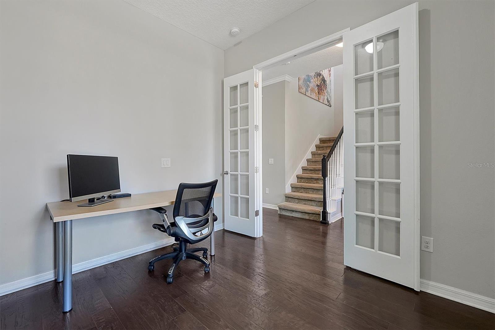
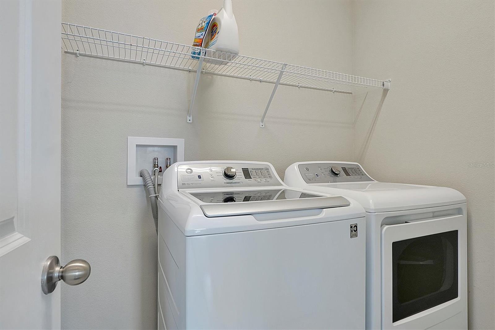
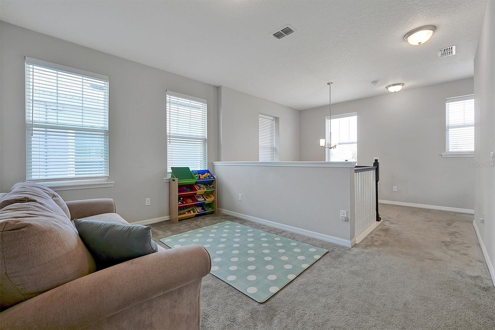
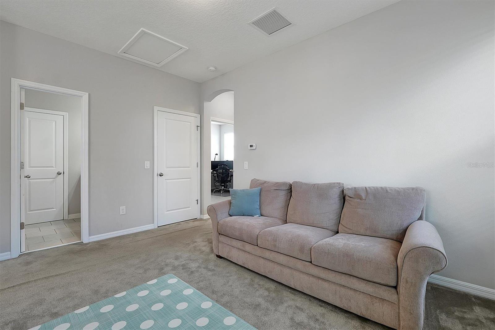
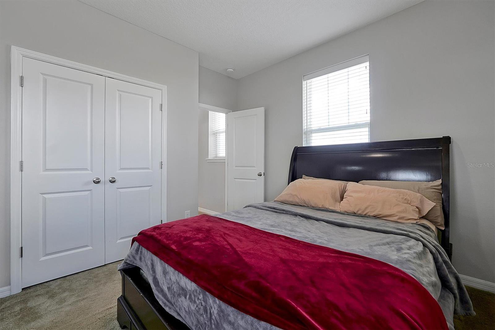
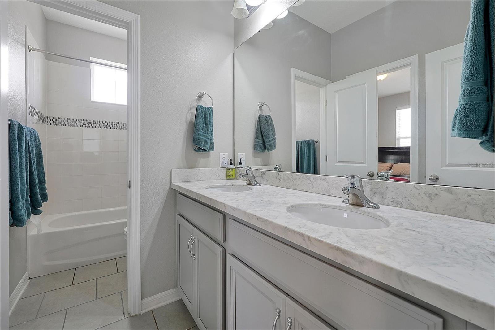

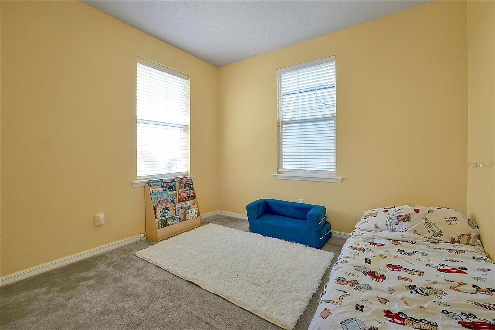


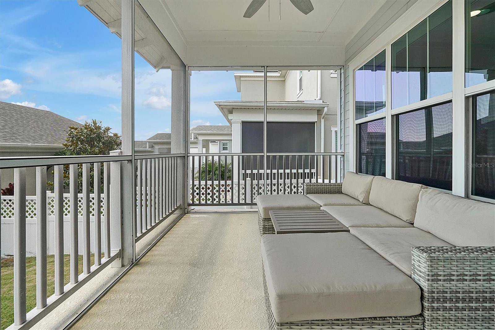
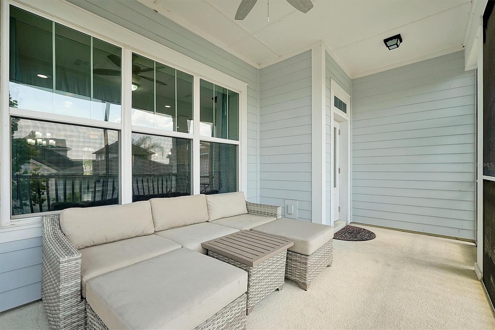


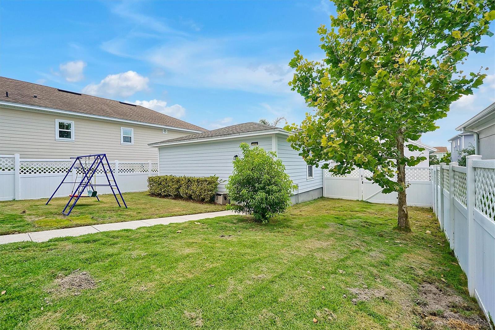
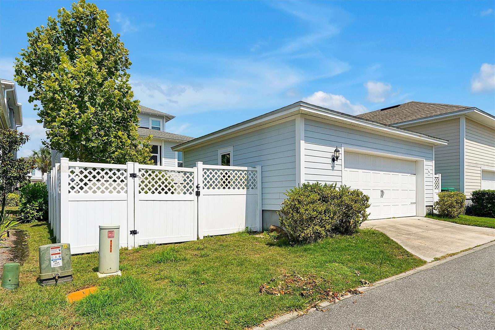
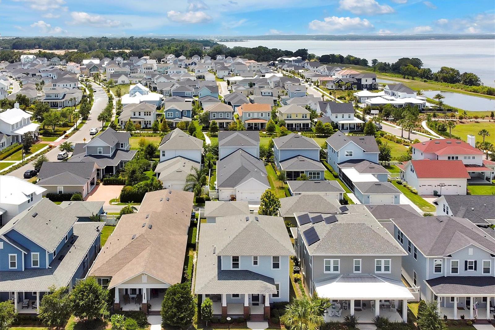







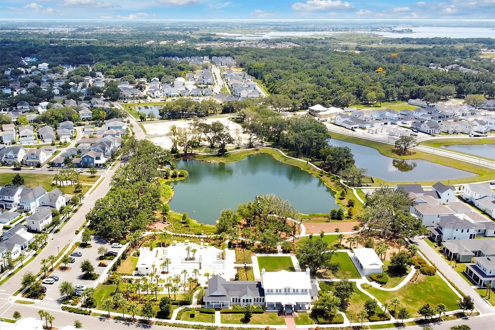
/u.realgeeks.media/belbenrealtygroup/400dpilogo.png)