3624 Grice Street, Apopka, FL 32703
- $209,000
- 3
- BD
- 1
- BA
- 1,108
- SqFt
- Sold Price
- $209,000
- List Price
- $209,000
- Status
- Sold
- Days on Market
- 101
- Closing Date
- Sep 18, 2023
- MLS#
- G5068407
- Property Style
- Single Family
- Year Built
- 1956
- Bedrooms
- 3
- Bathrooms
- 1
- Living Area
- 1,108
- Lot Size
- 10,734
- Acres
- 0.25
- Total Acreage
- 1/4 to less than 1/2
- Legal Subdivision Name
- Paradise Hgts 1st Add
- MLS Area Major
- Apopka
Property Description
Welcome to this charming home that is situated on a quarter of an acre lot, making it perfect for those who desire a little extra space for outdoor activities. Inside, the house features three bedrooms that provide ample room for your living needs. The spacious primary bedroom features two well-sized windows that allow plenty of natural light to fill the room. In addition to the bedrooms, the house has a well-appointed bathroom, which is conveniently located, ensuring that everyone in the household can access it easily. The living areas are bright and airy, with plenty of natural light flowing in through the windows. This kitchen is well-equipped with all-new stainless steel appliances making it easy to cook delicious meals and entertain guests. This property boasts a brand-new AC unit, ensuring you stay cool and comfortable during the warm summer months. The newer roof also ensures that the house is well-protected from the elements. Outside, the property is surrounded by lush greenery which provides ample opportunity for outdoor recreation and relaxation. Enjoy the convenient location of this property being nearly 25 minutes from Disney, Universal, and Downtown Orlando making it ideal for those who love to enjoy all the excitement and adventure they have to offer. This house could be a wonderful choice for anyone looking for a comfortable, convenient, and well-appointed home in a location that has a ton to offer.
Additional Information
- Taxes
- $1621
- Minimum Lease
- No Minimum
- Community Features
- No Deed Restriction
- Zoning
- R-1/SINGLE FAMILY
- Interior Layout
- Kitchen/Family Room Combo, Living Room/Dining Room Combo, Open Floorplan
- Interior Features
- Kitchen/Family Room Combo, Living Room/Dining Room Combo, Open Floorplan
- Floor
- Laminate
- Appliances
- Range, Refrigerator
- Utilities
- Electricity Connected
- Heating
- Central
- Air Conditioning
- Central Air
- Exterior Construction
- Stucco, Wood Frame
- Exterior Features
- Private Mailbox
- Roof
- Shingle
- Foundation
- Crawlspace
- Pool
- No Pool
- Fences
- Vinyl
- Pets
- Allowed
- Flood Zone Code
- X
- Parcel ID
- 29-21-28-6644-06-080
- Legal Description
- PARADISE HEIGHTS FIRST ADDITION O/72 LOTS 8 THROUGH 11 BLK 6
Mortgage Calculator
Listing courtesy of NEXTHOME ARROWSMITH REALTY. Selling Office: CREEGAN GROUP.
StellarMLS is the source of this information via Internet Data Exchange Program. All listing information is deemed reliable but not guaranteed and should be independently verified through personal inspection by appropriate professionals. Listings displayed on this website may be subject to prior sale or removal from sale. Availability of any listing should always be independently verified. Listing information is provided for consumer personal, non-commercial use, solely to identify potential properties for potential purchase. All other use is strictly prohibited and may violate relevant federal and state law. Data last updated on
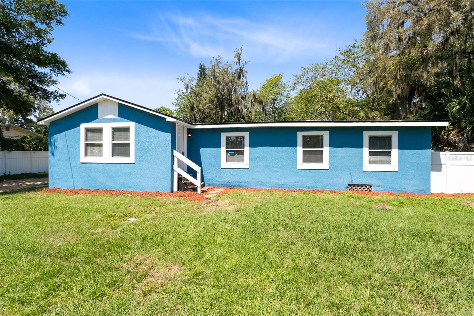
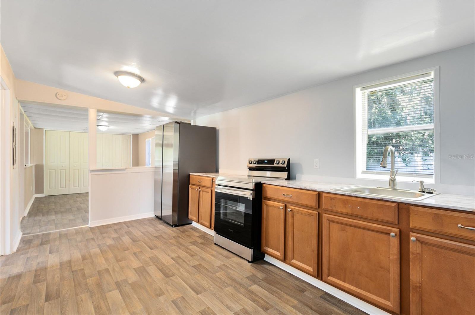
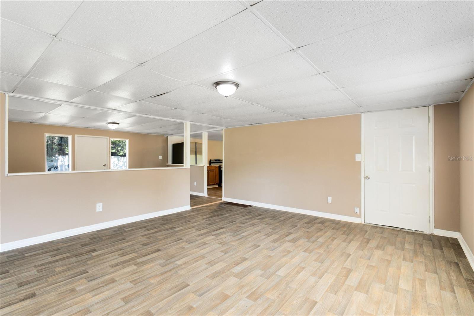
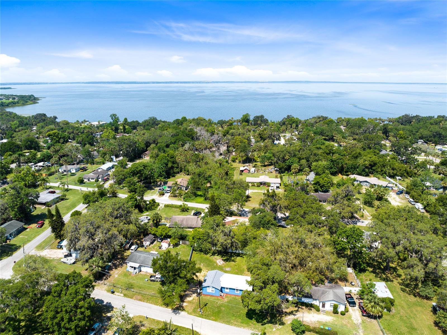
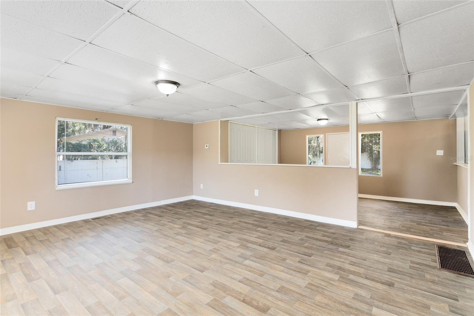
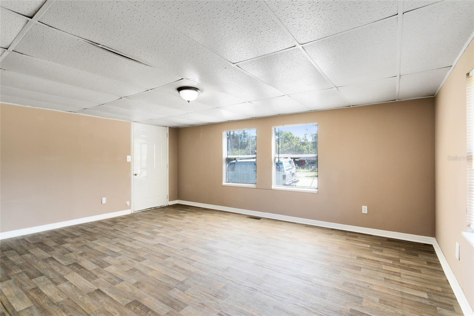
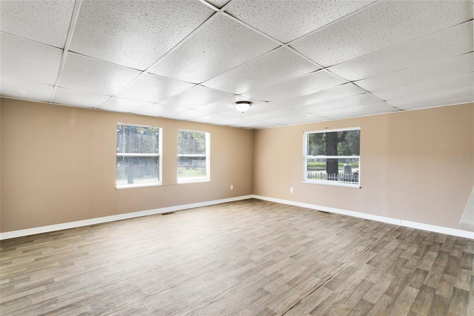
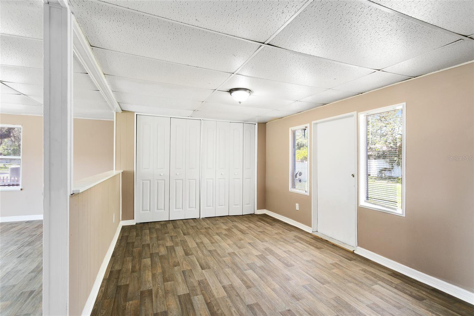
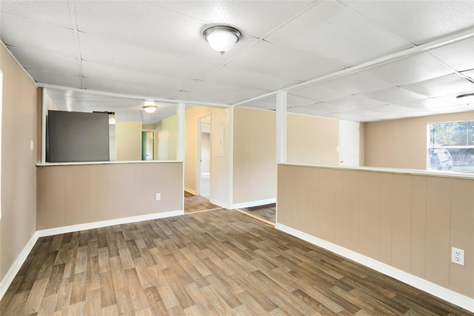
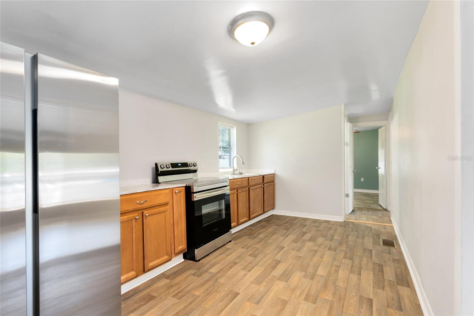
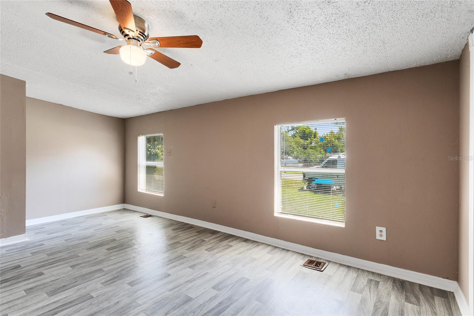
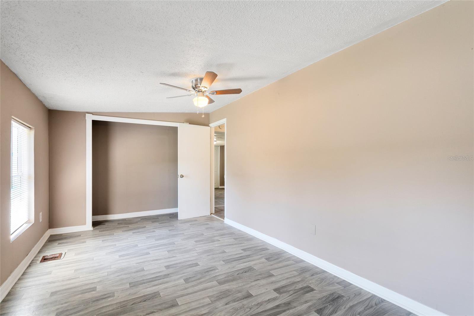

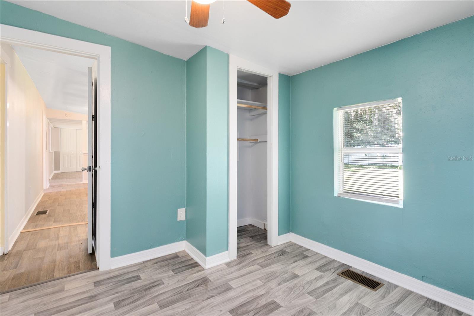
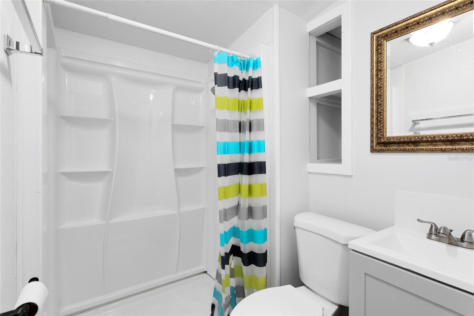
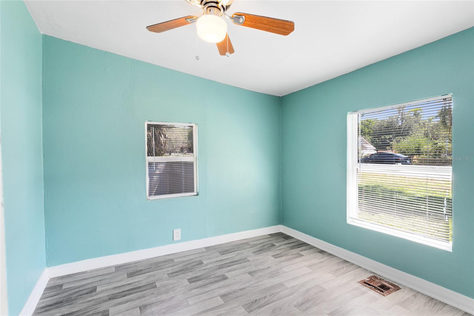
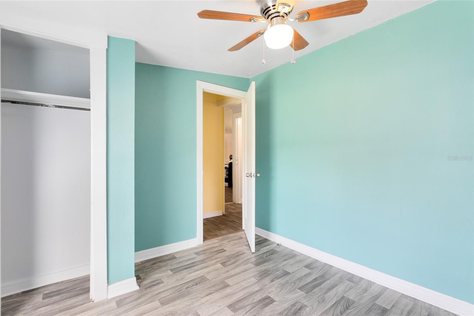
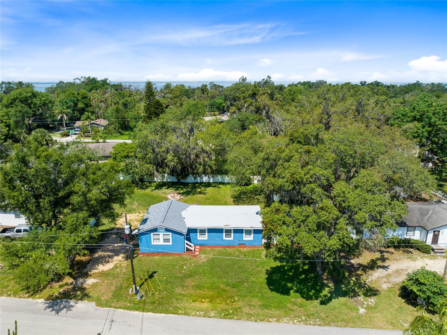
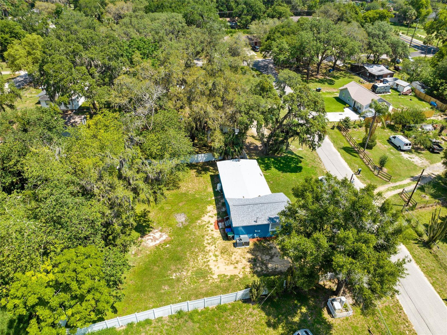
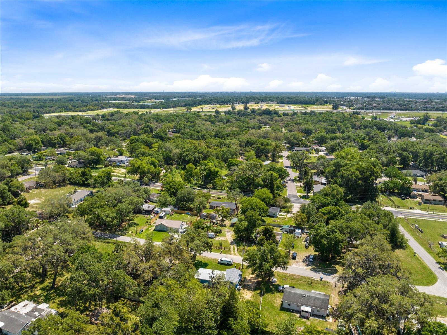
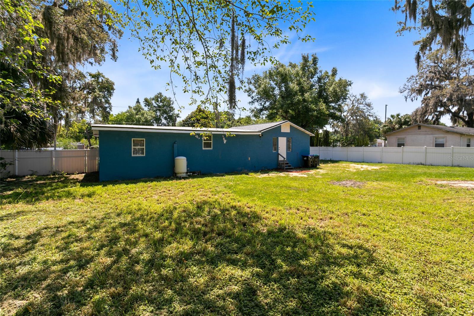

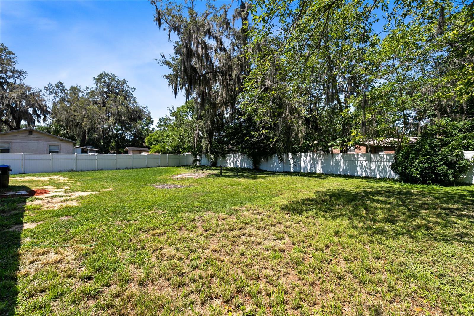
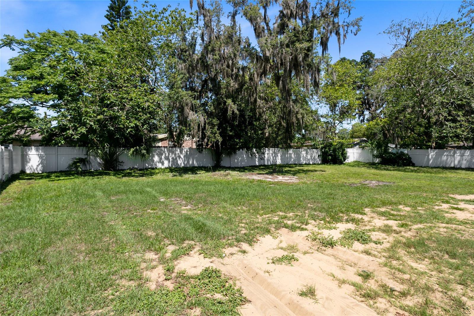
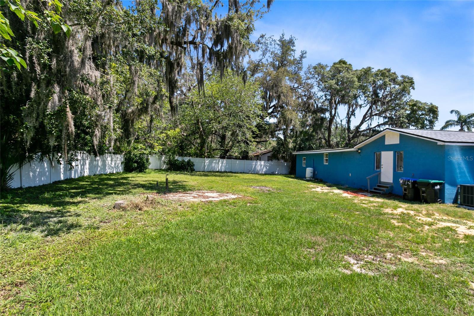
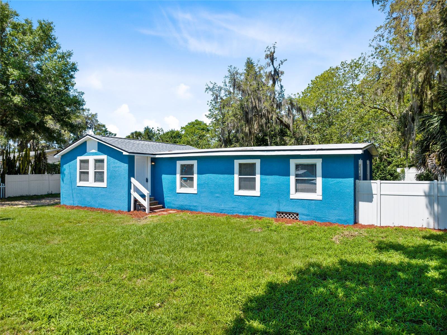
/u.realgeeks.media/belbenrealtygroup/400dpilogo.png)