1232 Lake Blue Circle, Apopka, FL 32703
- $315,000
- 3
- BD
- 2
- BA
- 1,269
- SqFt
- Sold Price
- $315,000
- List Price
- $330,000
- Status
- Sold
- Days on Market
- 51
- Closing Date
- May 19, 2023
- MLS#
- G5065610
- Property Style
- Single Family
- Year Built
- 1992
- Bedrooms
- 3
- Bathrooms
- 2
- Living Area
- 1,269
- Lot Size
- 5,256
- Acres
- 0.12
- Total Acreage
- 0 to less than 1/4
- Legal Subdivision Name
- Piedmont Lakes Ph 01
- MLS Area Major
- Apopka
Property Description
One or more photo(s) has been virtually staged. Welcome home to this wonderful 3 bedroom 2 bath 1,269 square foot home nestled on a quiet, interior lot in Apopka's Piedmont Lakes Subdivision. Stepping inside, you are greeted by the bright and spacious foyer that opens right up to the living and dining area. Beyond the dining area, you will see the spacious kitchen with tons of storage space. On one side of the home, you will find two spacious bedrooms and a full bathroom. On the other side of the home is the master bedroom with a full bathroom and a walk-in shower. Sit out and relax in your screened lanai or have some fun in the Florida sun in your spacious backyard. This neighborhood includes tennis courts, park & playground along with a spacious community pool with picnic area! Easy access to I-4 & the 429 allows for quick commutes and just minutes to schools, restaurants, shopping, entertainment (movie theater and bowling alley), this house makes the perfect home!
Additional Information
- Taxes
- $3495
- Minimum Lease
- 1-2 Years
- HOA Fee
- $120
- HOA Payment Schedule
- Quarterly
- Maintenance Includes
- Pool, Maintenance Grounds, Pool
- Community Features
- Fishing, Lake, Park, Playground, Pool, Sidewalks, Tennis Courts, No Deed Restriction
- Zoning
- PUD
- Interior Layout
- Cathedral Ceiling(s), Ceiling Fans(s), Eat-in Kitchen, High Ceilings, Living Room/Dining Room Combo, Master Bedroom Main Floor, Open Floorplan, Split Bedroom, Thermostat, Walk-In Closet(s)
- Interior Features
- Cathedral Ceiling(s), Ceiling Fans(s), Eat-in Kitchen, High Ceilings, Living Room/Dining Room Combo, Master Bedroom Main Floor, Open Floorplan, Split Bedroom, Thermostat, Walk-In Closet(s)
- Floor
- Carpet, Laminate
- Appliances
- Built-In Oven, Cooktop, Dishwasher, Electric Water Heater, Range Hood
- Utilities
- Cable Available, Electricity Connected, Public, Street Lights, Water Connected
- Heating
- Central
- Air Conditioning
- Central Air
- Exterior Construction
- Stucco
- Exterior Features
- Garden, Irrigation System, Lighting, Private Mailbox, Rain Gutters, Sidewalk
- Roof
- Shingle
- Foundation
- Slab
- Pool
- Community
- Pool Type
- Other
- Garage Carport
- 2 Car Garage
- Garage Spaces
- 2
- Pets
- Allowed
- Flood Zone Code
- X
- Parcel ID
- 13-21-28-6904-00-190
- Legal Description
- PIEDMONT LAKES PHASE ONE 19/42 LOT 19
Mortgage Calculator
Listing courtesy of KELLER WILLIAMS ELITE PARTNERS III REALTY. Selling Office: RESIDENTIAL MATCHMAKERS LLC.
StellarMLS is the source of this information via Internet Data Exchange Program. All listing information is deemed reliable but not guaranteed and should be independently verified through personal inspection by appropriate professionals. Listings displayed on this website may be subject to prior sale or removal from sale. Availability of any listing should always be independently verified. Listing information is provided for consumer personal, non-commercial use, solely to identify potential properties for potential purchase. All other use is strictly prohibited and may violate relevant federal and state law. Data last updated on
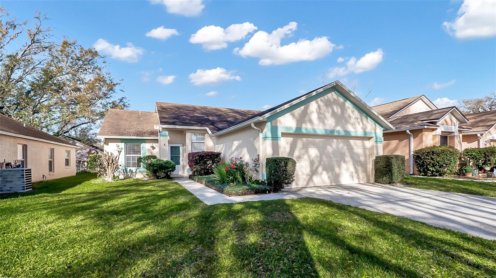
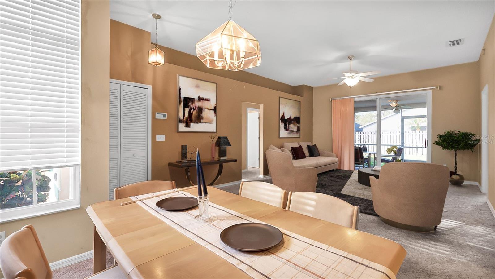
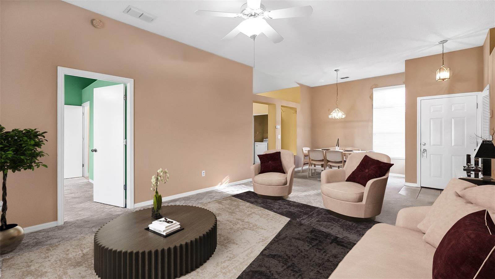
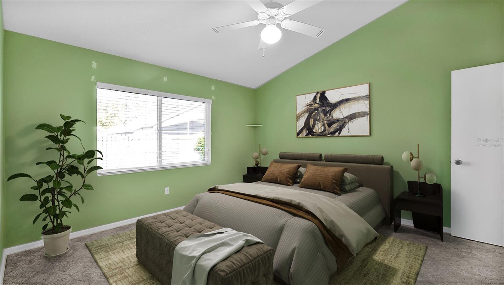
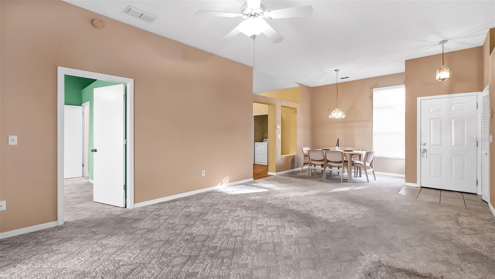
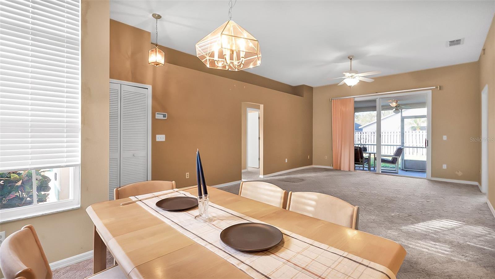
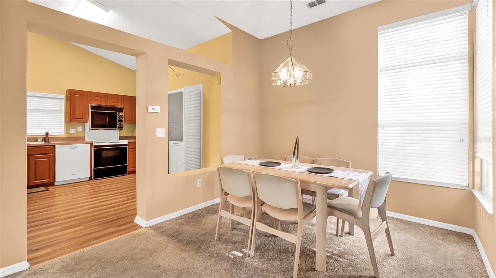
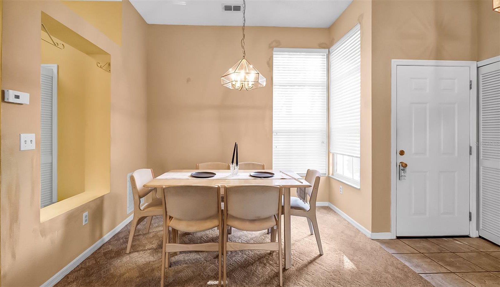
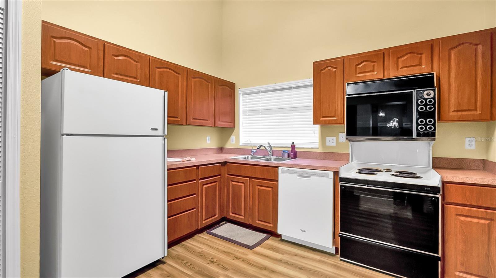
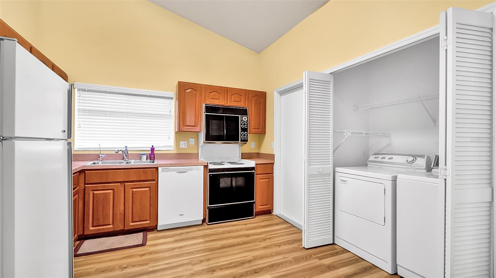
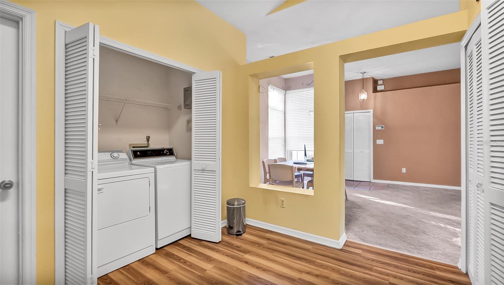
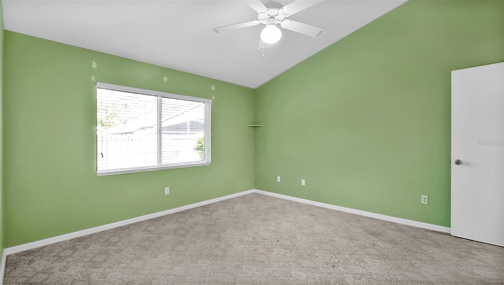
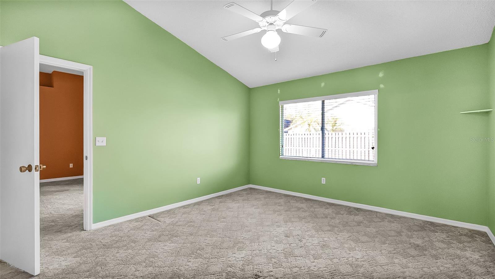
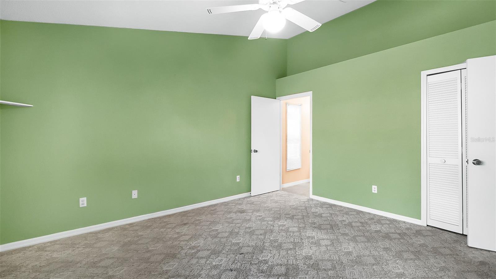
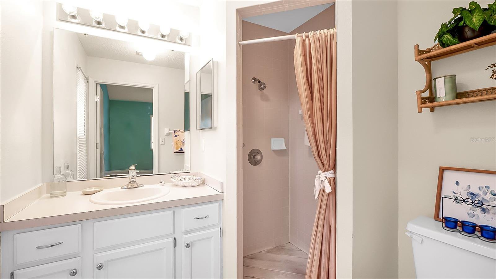
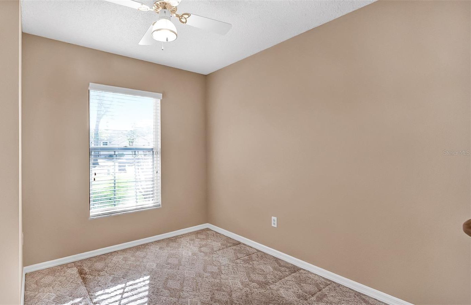
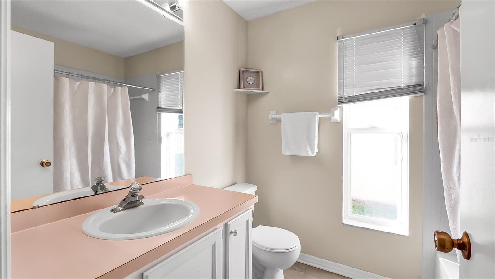
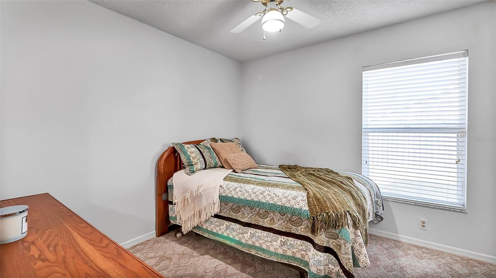
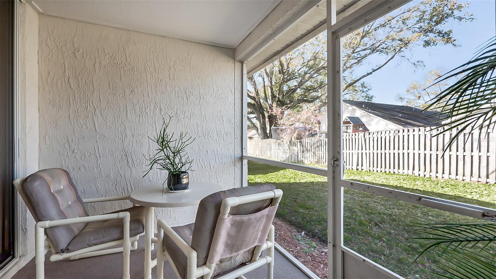
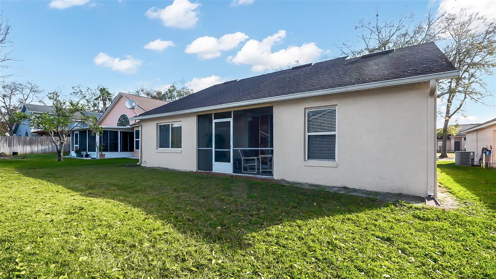
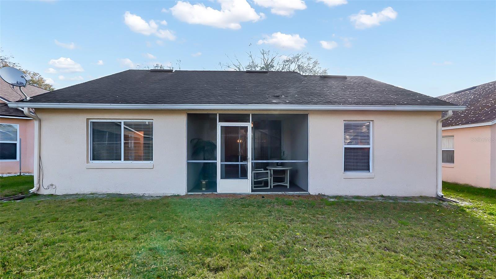
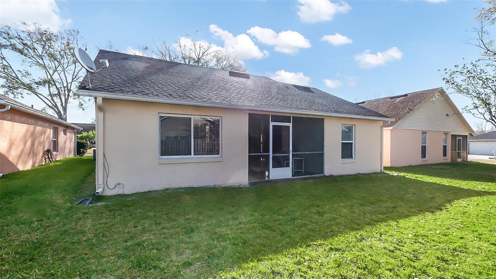
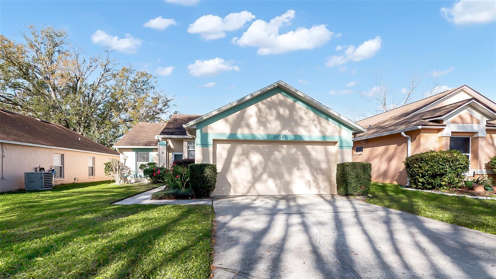
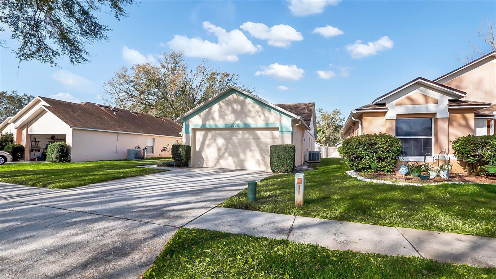
/u.realgeeks.media/belbenrealtygroup/400dpilogo.png)