32607 Scenic Hills Drive, Mount Dora, FL 32757
- $520,000
- 3
- BD
- 2
- BA
- 1,872
- SqFt
- Sold Price
- $520,000
- List Price
- $539,900
- Status
- Sold
- Days on Market
- 68
- Closing Date
- Mar 08, 2023
- MLS#
- G5062798
- Property Style
- Single Family
- Architectural Style
- Traditional
- Year Built
- 1996
- Bedrooms
- 3
- Bathrooms
- 2
- Living Area
- 1,872
- Lot Size
- 43,999
- Acres
- 1.01
- Total Acreage
- 1 to less than 2
- Legal Subdivision Name
- Hills Mount Dora
- MLS Area Major
- Mount Dora
Property Description
Here's a rare find in Mount Dora!! This custom built home on 1 acre with screened pool is located close to downtown Mount Dora & the new 429 toll road for easy access to Orlando! Featuring an open living & kitchen area with tile floors throughout, vaulted ceilings, dormer window, built in speakers & wood sliding doors to pool area. The kitchen has an eat in bar, granite counter tops, farm sink, glass cooktop range, tiled backsplash, breakfast nook and closet pantry. There is also a 7x5 laundry closet. Formal dining area. A spacious master suite with sliders to pool, walk in closet, double vanities in the master bath along with a jacuzzi tub and glass walk in shower. The 2nd bedroom has a walk closet, 3rd bedroom has french doors to pool and tiled 2nd bathroom. There is a 36X9 lanai area, opening up to the 41x30 screened pool. 30x5 covered front porch, generator hook up, new roof in 2022, pool salt generator 2022, drain field 2020 and well 2019. Backyard is fenced with wood and PVC fencing, 10x10 storage shed and a 50x12 RV/Boat pad.
Additional Information
- Taxes
- $397
- Minimum Lease
- No Minimum
- HOA Fee
- $150
- HOA Payment Schedule
- Annually
- Location
- In County, Paved
- Community Features
- No Deed Restriction
- Zoning
- AR
- Interior Layout
- Cathedral Ceiling(s), Ceiling Fans(s), Eat-in Kitchen, Kitchen/Family Room Combo, Open Floorplan, Solid Surface Counters, Split Bedroom, Vaulted Ceiling(s), Walk-In Closet(s), Window Treatments
- Interior Features
- Cathedral Ceiling(s), Ceiling Fans(s), Eat-in Kitchen, Kitchen/Family Room Combo, Open Floorplan, Solid Surface Counters, Split Bedroom, Vaulted Ceiling(s), Walk-In Closet(s), Window Treatments
- Floor
- Ceramic Tile
- Appliances
- Dishwasher, Electric Water Heater, Range
- Utilities
- BB/HS Internet Available, Cable Available, Electricity Connected
- Heating
- Central, Electric
- Air Conditioning
- Central Air
- Exterior Construction
- HardiPlank Type, Wood Frame
- Exterior Features
- Irrigation System, Rain Gutters, Sliding Doors
- Roof
- Shingle
- Foundation
- Slab
- Pool
- Private
- Pool Type
- Gunite, In Ground, Salt Water, Solar Heat
- Garage Carport
- 2 Car Garage
- Garage Spaces
- 2
- Garage Features
- Boat, Garage Door Opener, Garage Faces Side
- Garage Dimensions
- 22x19
- Fences
- Board, Fenced, Vinyl, Wood
- Pets
- Allowed
- Flood Zone Code
- X
- Parcel ID
- 22-19-27-2000-000-01000
- Legal Description
- THE HILLS OF MOUNT DORA SUB LOT 10 PB 34 PGS 72-75 ORB 2077 PG 1517
Mortgage Calculator
Listing courtesy of ERA GRIZZARD REAL ESTATE. Selling Office: COLDWELL BANKER REALTY.
StellarMLS is the source of this information via Internet Data Exchange Program. All listing information is deemed reliable but not guaranteed and should be independently verified through personal inspection by appropriate professionals. Listings displayed on this website may be subject to prior sale or removal from sale. Availability of any listing should always be independently verified. Listing information is provided for consumer personal, non-commercial use, solely to identify potential properties for potential purchase. All other use is strictly prohibited and may violate relevant federal and state law. Data last updated on
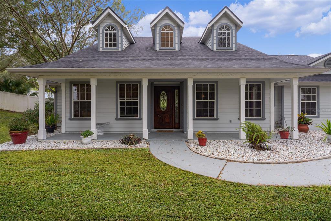
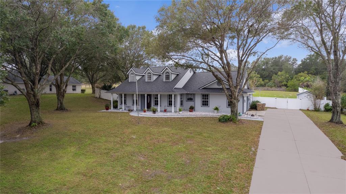
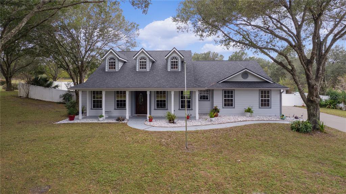
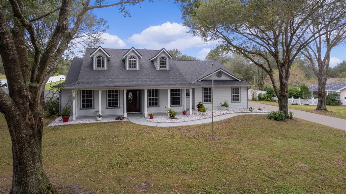
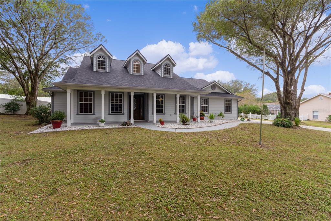
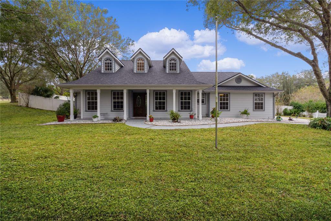
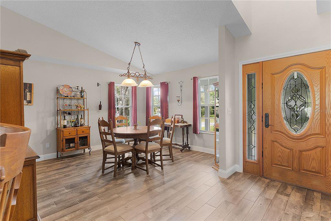
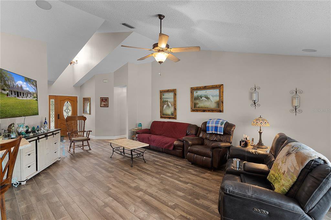
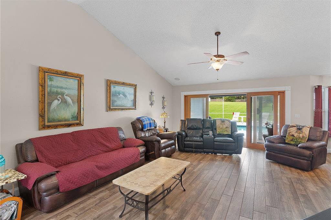
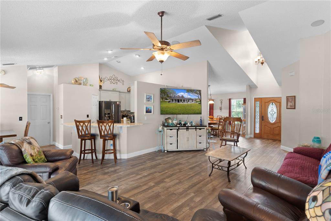
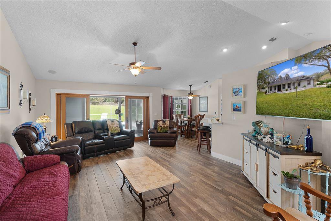
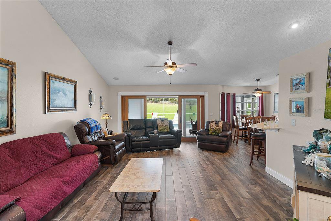
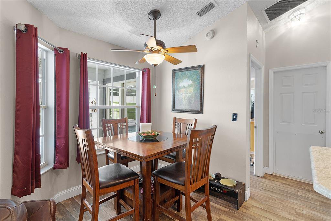
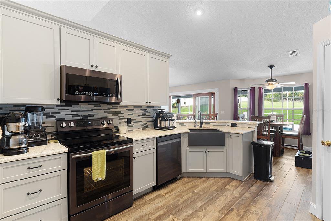
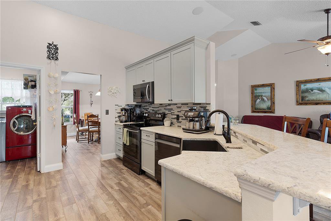
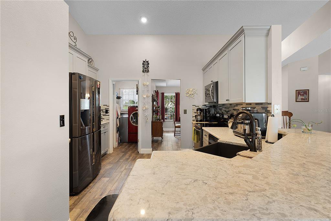
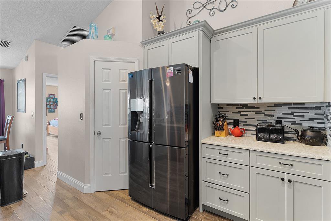
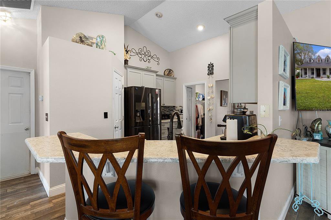
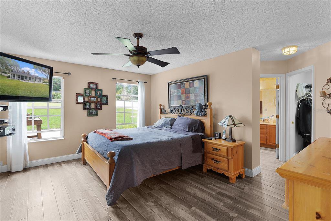
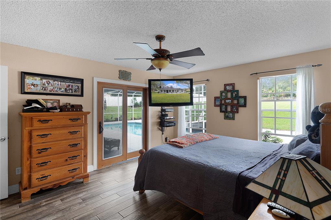
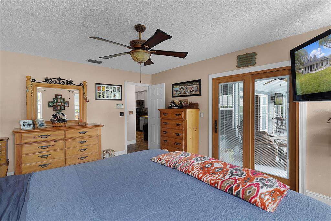
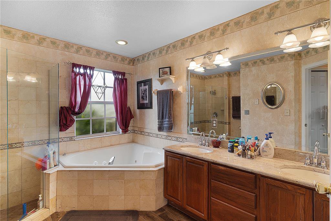
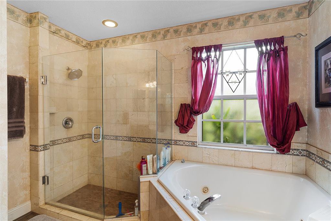
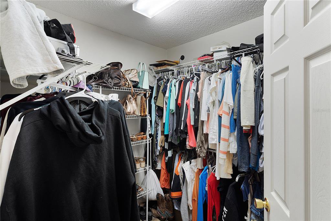
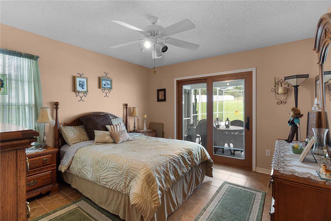
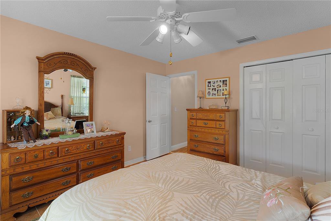
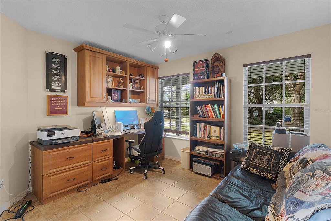
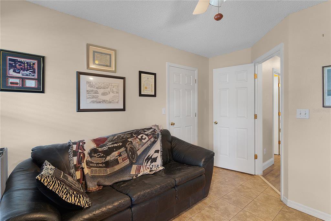
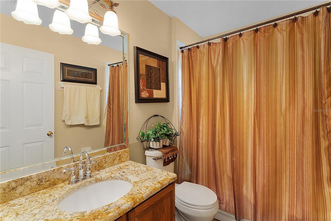
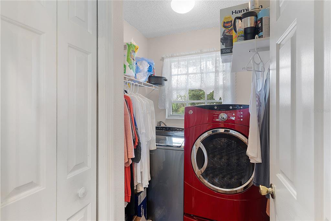
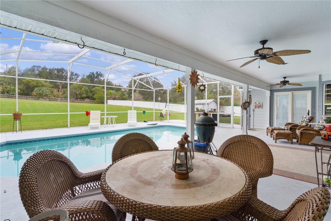
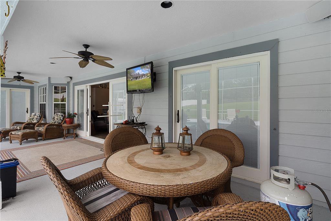
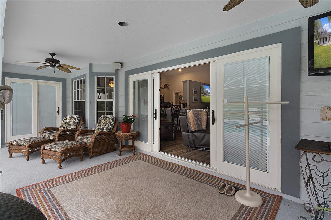
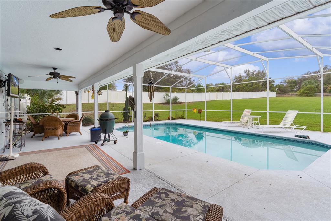
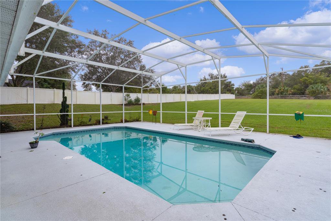
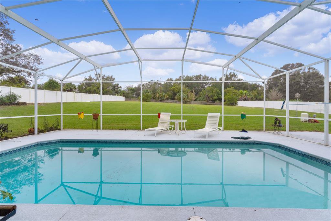
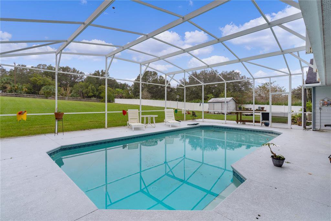
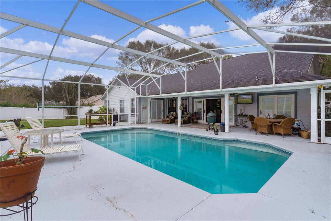
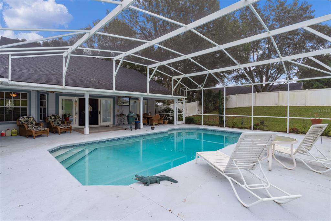
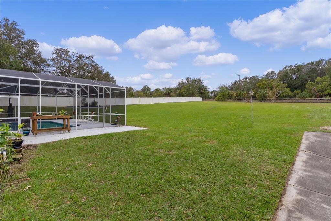
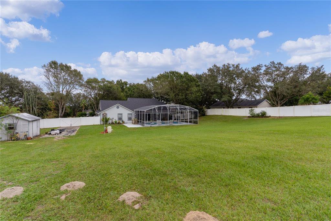
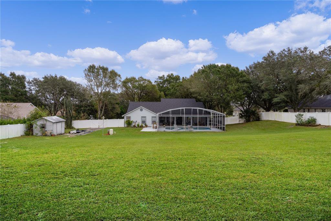
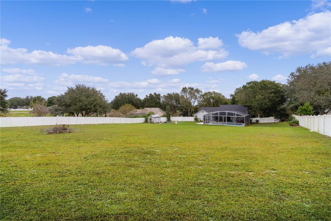
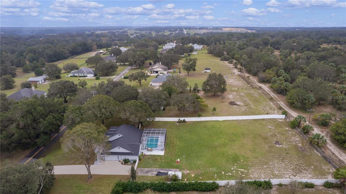
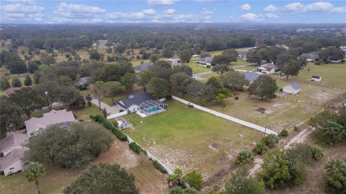
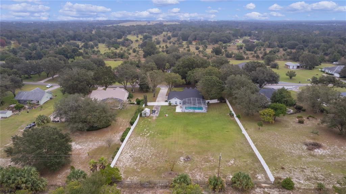
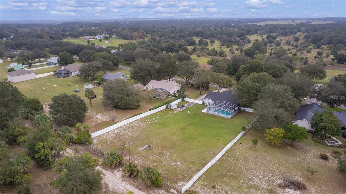
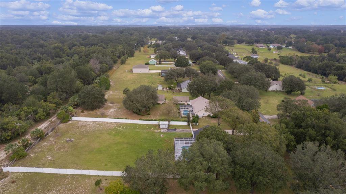
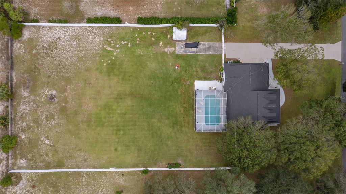
/u.realgeeks.media/belbenrealtygroup/400dpilogo.png)