1048 Kershaw Drive, Winter Garden, FL 34787
- $860,000
- 5
- BD
- 3.5
- BA
- 2,856
- SqFt
- Sold Price
- $860,000
- List Price
- $899,000
- Status
- Sold
- Days on Market
- 57
- Closing Date
- Jan 23, 2023
- MLS#
- G5061537
- Property Style
- Single Family
- Year Built
- 2019
- Bedrooms
- 5
- Bathrooms
- 3.5
- Baths Half
- 1
- Living Area
- 2,856
- Lot Size
- 5,882
- Acres
- 0.14
- Total Acreage
- 0 to less than 1/4
- Legal Subdivision Name
- Oakland Park A
- MLS Area Major
- Winter Garden/Oakland
Property Description
Stunning 4/5 bed, 3 car garage home with a park view, a rarity to find in the sought after parade of homes community of Oakland Park. (5th bed downstairs and is currently used as an office.) Drive your golf cart, ride your bicycle or walk along the West Orange Trail to Historic Downtown Winter Garden with its Local Brewery, many Restaurants, bars, shops and weekly Farmers Market. The paved West Orange Trail is 23 miles and links up with the South Lake\ Minneola Trail for miles of paved cycling, walking, roller blading etc. This trail is also part of a larger network called the Coast to Coast Connector, which will stretch across Central Florida from St Petersburg to Cape Canaveral. This home has been tastefully decorated from top to bottom with many upgrades that you will not find in a new construction home. New this year Ceramic tile, 6 inch baseboards, Samsung appliances and paint throughout. Feature wall with recessed 75" TV in main living area. You will love entertaining in the large open plan kitchen/dinning which boasts level 5 Cabinets, granite counter tops and new stainless appliances. Downstairs features a luxury master suite with spa like bathroom. Shower has been designed for those with allergies- no grout lines to attract dirt and mold. 5th bedroom / office with walk in closet. Upstairs you will find a loft/bonus room with feature wall, 3 further bedrooms, 2 full Bathrooms and plenty of storage closets. Relax on the large front porch which over looks the park or unwind after a busy day in the rear screen room while the family play on their very own putting course. Rear yard has new brick pavers, vinyl perimeter fencing and a putt putt course. The 3 car garage has Epoxy flooring. This homes shows like a model home. The lucky new owners can move straight in and relax there is absolutely nothing that needs to be done in this beautiful home. The water front community features 2 pools, clubhouse, parks, playgrounds, trails, year round events and activities and amazing Sunsets over the lake. Located within easy reach of the Theme Parks, Golf, Restaurants, Shopping and much more. Easy commute to Downtown Orlando. **Note Kitchen island and dinning room lights are not included in the sale- Owner will replace them or consider selling them separately**
Additional Information
- Taxes
- $7918
- Minimum Lease
- 8-12 Months
- HOA Fee
- $533
- HOA Payment Schedule
- Quarterly
- Community Features
- Fishing, Golf Carts OK, Irrigation-Reclaimed Water, Playground, Pool, Sidewalks, No Deed Restriction
- Zoning
- PUD
- Interior Layout
- Crown Molding, Eat-in Kitchen, High Ceilings, Kitchen/Family Room Combo, Living Room/Dining Room Combo, Master Bedroom Main Floor, Open Floorplan, Pest Guard System, Solid Surface Counters, Solid Wood Cabinets, Thermostat, Walk-In Closet(s), Window Treatments
- Interior Features
- Crown Molding, Eat-in Kitchen, High Ceilings, Kitchen/Family Room Combo, Living Room/Dining Room Combo, Master Bedroom Main Floor, Open Floorplan, Pest Guard System, Solid Surface Counters, Solid Wood Cabinets, Thermostat, Walk-In Closet(s), Window Treatments
- Floor
- Carpet, Ceramic Tile
- Appliances
- Convection Oven, Cooktop, Dishwasher, Disposal, Dryer, Exhaust Fan, Gas Water Heater, Microwave, Range, Range Hood, Tankless Water Heater, Washer
- Utilities
- BB/HS Internet Available, Electricity Connected, Fiber Optics, Natural Gas Connected, Public, Water Connected
- Heating
- Central
- Air Conditioning
- Central Air
- Exterior Construction
- Block
- Exterior Features
- Irrigation System, Lighting, Sidewalk
- Roof
- Shingle
- Foundation
- Stem Wall
- Pool
- Community
- Garage Carport
- 3 Car Garage
- Garage Spaces
- 3
- Garage Features
- Alley Access
- Garage Dimensions
- 33x22
- Fences
- Fenced
- Pets
- Allowed
- Flood Zone Code
- X
- Parcel ID
- 21-22-27-6098-03-800
- Legal Description
- OAKLAND PARK UNIT 4A 87/105 LOT 380
Mortgage Calculator
Listing courtesy of RE FLORIDA HOMES. Selling Office: BHHS FLORIDA REALTY.
StellarMLS is the source of this information via Internet Data Exchange Program. All listing information is deemed reliable but not guaranteed and should be independently verified through personal inspection by appropriate professionals. Listings displayed on this website may be subject to prior sale or removal from sale. Availability of any listing should always be independently verified. Listing information is provided for consumer personal, non-commercial use, solely to identify potential properties for potential purchase. All other use is strictly prohibited and may violate relevant federal and state law. Data last updated on
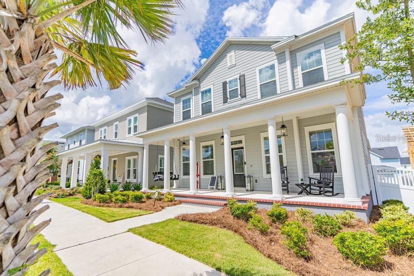
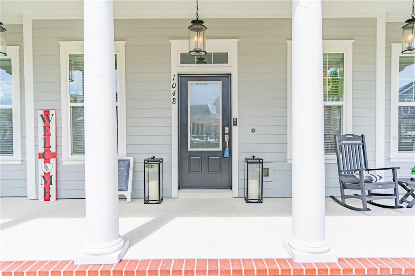
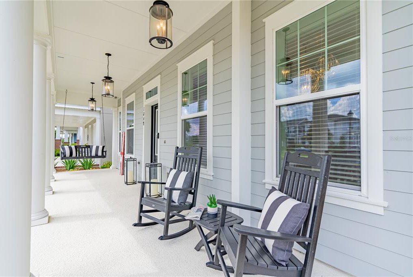
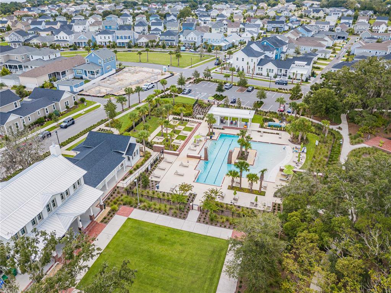
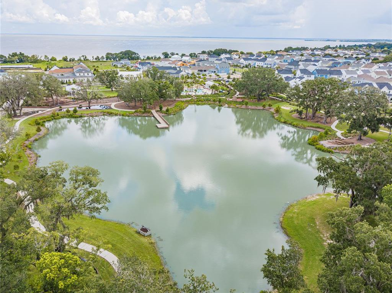
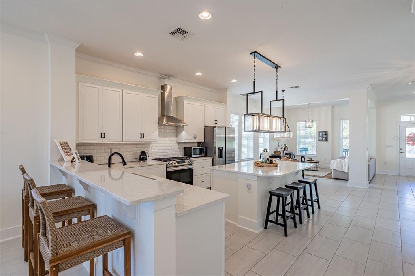
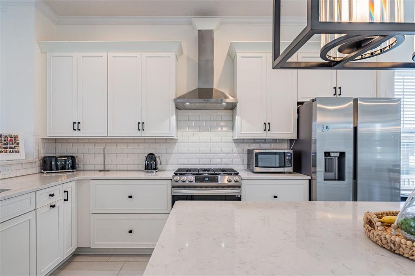
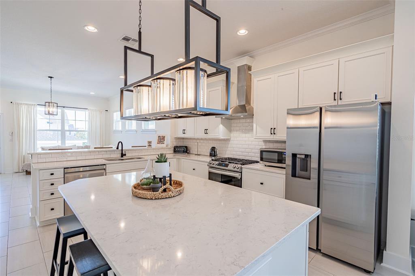
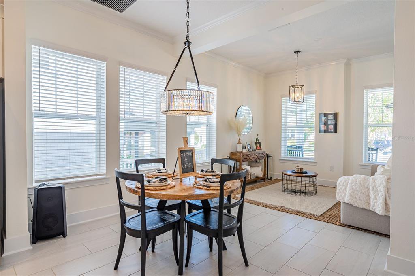
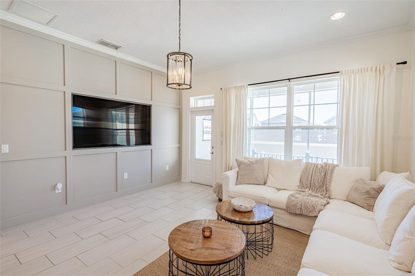
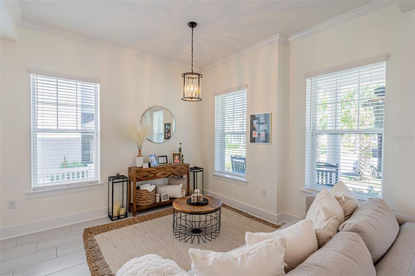
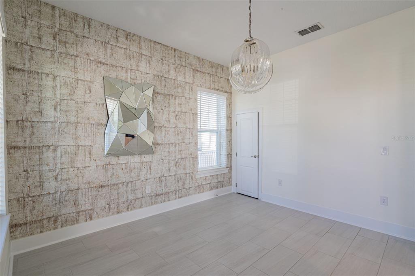
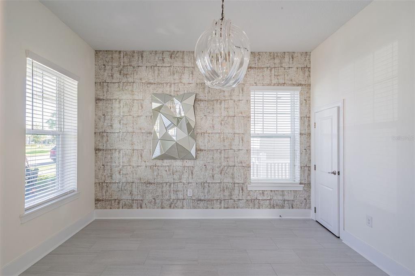
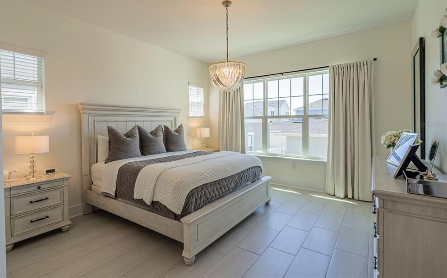
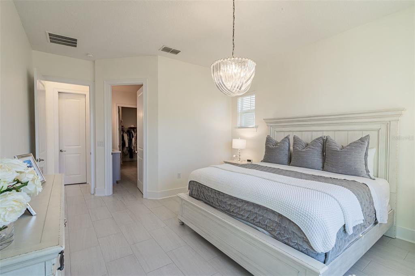
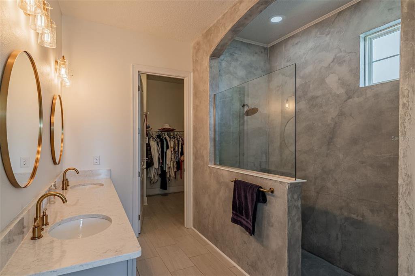
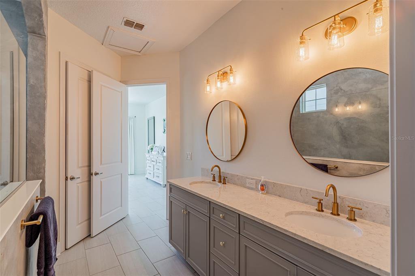
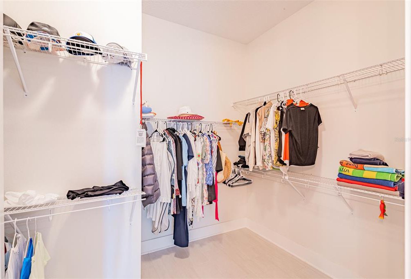
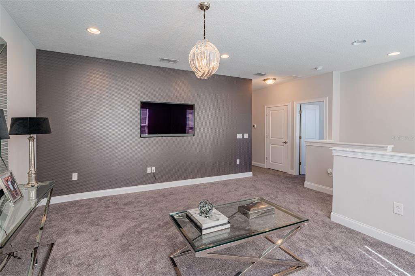
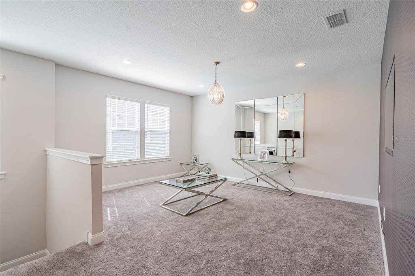
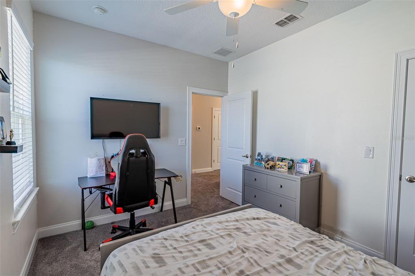
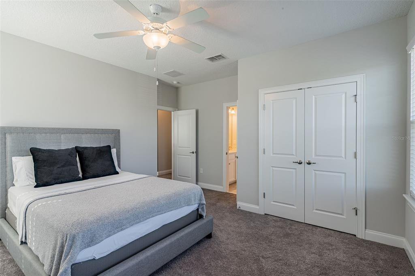
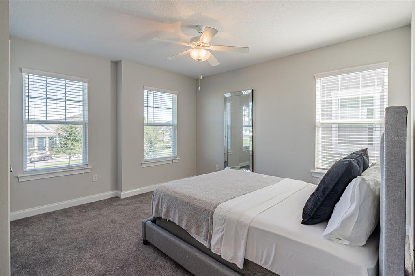
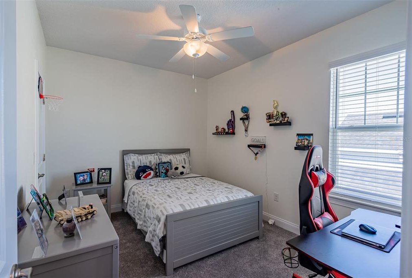
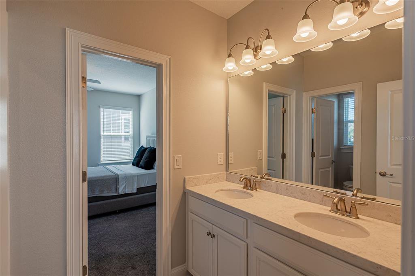
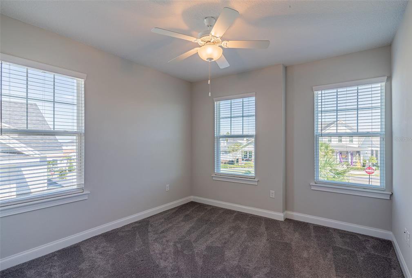
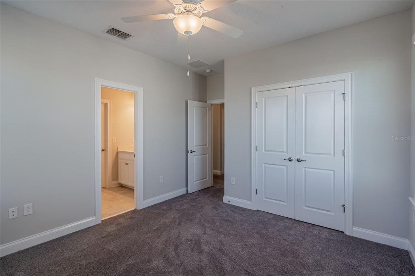
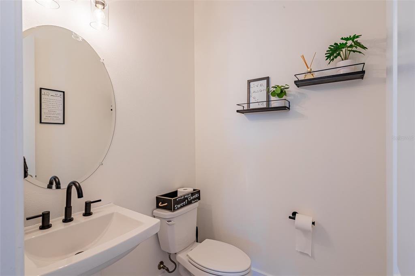
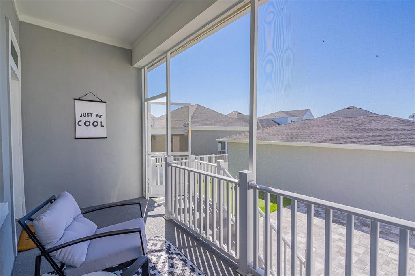
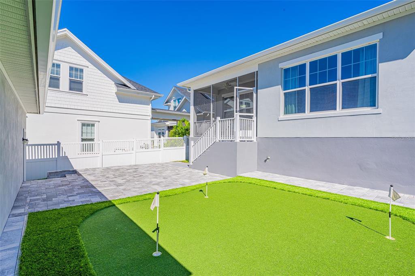
/u.realgeeks.media/belbenrealtygroup/400dpilogo.png)