51 Dogwood Lane, Eustis, FL 32726
- $325,000
- 3
- BD
- 3
- BA
- 2,315
- SqFt
- Sold Price
- $325,000
- List Price
- $339,900
- Status
- Sold
- Days on Market
- 123
- Closing Date
- Feb 24, 2023
- MLS#
- G5060855
- Property Style
- Single Family
- Architectural Style
- Contemporary
- Year Built
- 1983
- Bedrooms
- 3
- Bathrooms
- 3
- Living Area
- 2,315
- Lot Size
- 7,808
- Acres
- 0.18
- Total Acreage
- 0 to less than 1/4
- Legal Subdivision Name
- Eustis Townhill
- MLS Area Major
- Eustis
Property Description
Here is a large 3 bed / 3 bath home in the popular TOWNHILL community in Eustis. This home has a unique floor plan which offers spacious rooms and LOTS & LOTS of storage. Tall windows for lots of light, crown molding, pocket doors, wainscoting, wood burning fireplace, hidden lighting, NEW main A/C August 2022 and the 2 additional space saver a/c units provide efficient temperature control throughout. The living room is smack in the center with 4 separate entrances to this relaxing and well positioned living space. A very generous size kitchen with breakfast nook, 3 pantries, 2 fridges and plenty counter space. The dining room can accommodate a large table for those special occasions. There are some very nice furniture pieces that are negotiable. Roof replaced 2016. This beautiful home has so much to offer along with it's premium cul-de-sac location. I think you will be pleasantly surprised. Come see for yourself.
Additional Information
- Taxes
- $1500
- Minimum Lease
- 7 Months
- HOA Fee
- $222
- HOA Payment Schedule
- Annually
- Location
- Cul-De-Sac, City Limits, Paved
- Community Features
- No Deed Restriction
- Zoning
- SR
- Interior Layout
- Attic Fan, Ceiling Fans(s), Crown Molding, Master Bedroom Main Floor, Skylight(s), Split Bedroom, Walk-In Closet(s), Window Treatments
- Interior Features
- Attic Fan, Ceiling Fans(s), Crown Molding, Master Bedroom Main Floor, Skylight(s), Split Bedroom, Walk-In Closet(s), Window Treatments
- Floor
- Ceramic Tile, Parquet, Slate
- Appliances
- Dishwasher, Dryer, Electric Water Heater, Microwave, Range, Range Hood, Refrigerator, Washer
- Utilities
- Cable Connected, Electricity Connected, Public, Sewer Connected, Underground Utilities, Water Connected
- Heating
- Central, Heat Pump
- Air Conditioning
- Central Air, Mini-Split Unit(s)
- Fireplace Description
- Living Room, Wood Burning
- Exterior Construction
- Block, Brick, Stucco
- Exterior Features
- Irrigation System, Rain Gutters
- Roof
- Shingle
- Foundation
- Slab
- Pool
- No Pool
- Garage Carport
- 2 Car Garage
- Garage Spaces
- 2
- Garage Features
- Garage Door Opener
- Elementary School
- Eustis Elem
- Middle School
- Eustis Middle
- High School
- Eustis High School
- Pets
- Allowed
- Flood Zone Code
- X
- Parcel ID
- 12-19-26-3150-000-05100
- Legal Description
- EUSTIS, TOWNHILL SUB LOT 51 PB 25 PGS 91-92 ORB 4598 PG 2109 ORB 4922 PG 513
Mortgage Calculator
Listing courtesy of RE/MAX PREMIER REALTY. Selling Office: THE SHOP REAL ESTATE CO..
StellarMLS is the source of this information via Internet Data Exchange Program. All listing information is deemed reliable but not guaranteed and should be independently verified through personal inspection by appropriate professionals. Listings displayed on this website may be subject to prior sale or removal from sale. Availability of any listing should always be independently verified. Listing information is provided for consumer personal, non-commercial use, solely to identify potential properties for potential purchase. All other use is strictly prohibited and may violate relevant federal and state law. Data last updated on










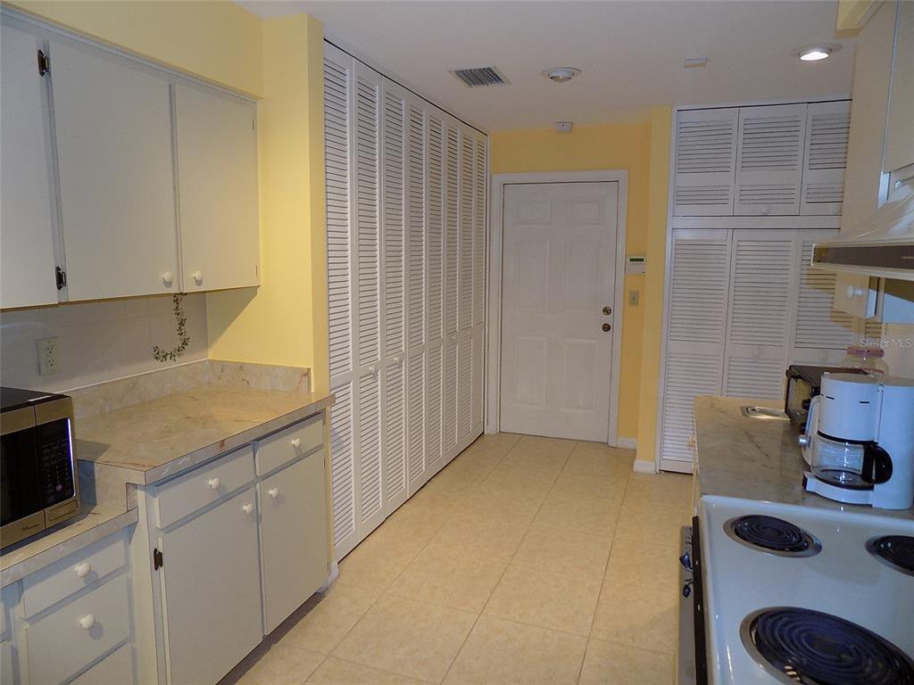

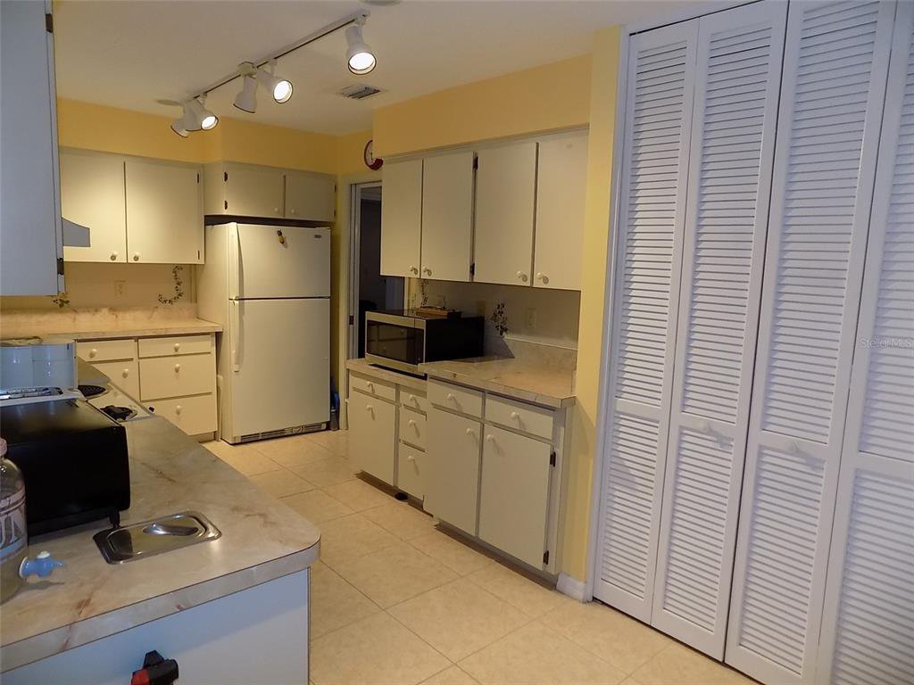



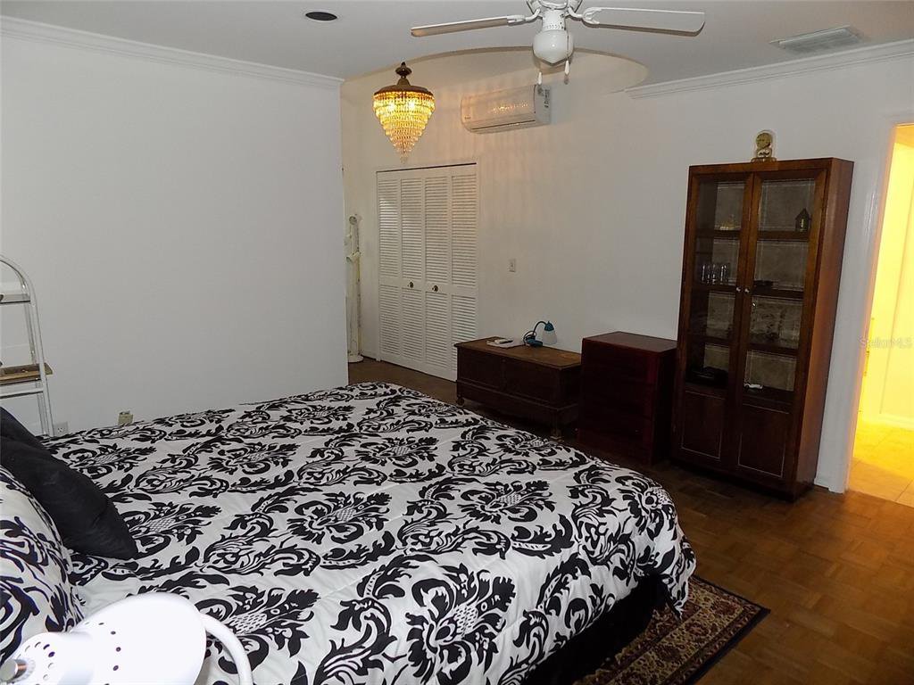

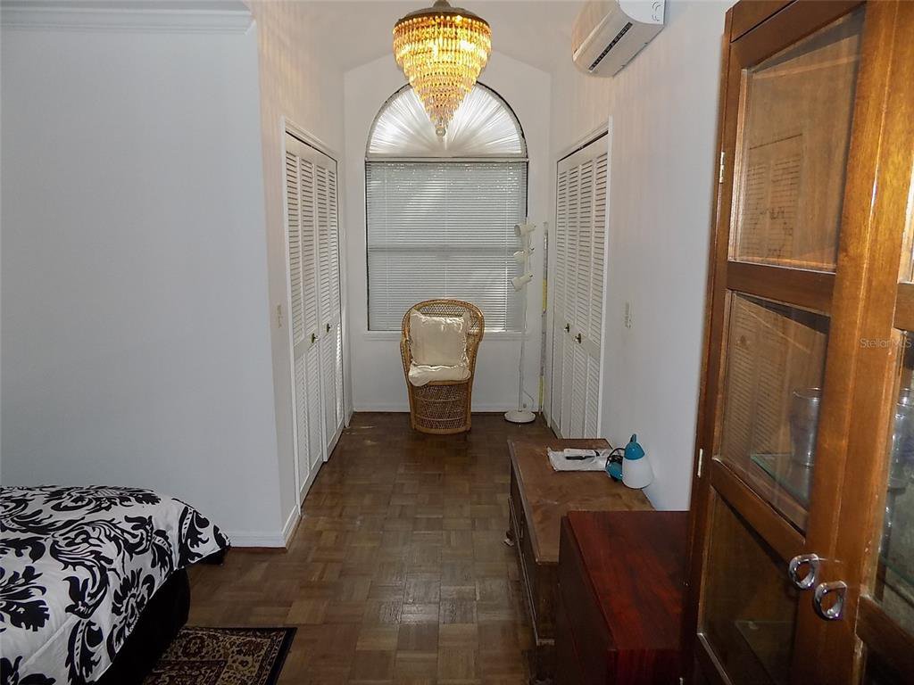


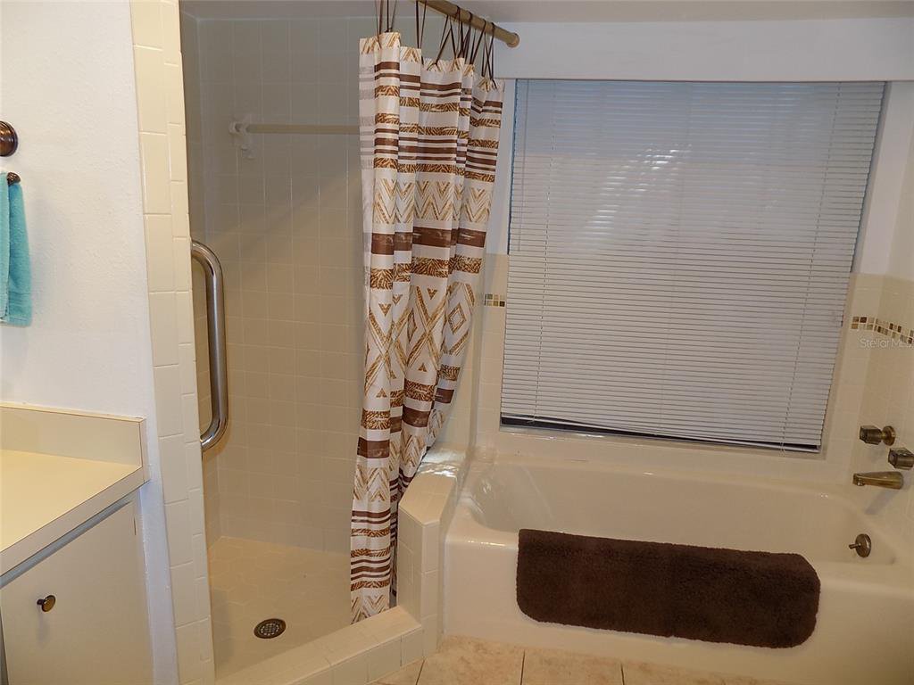










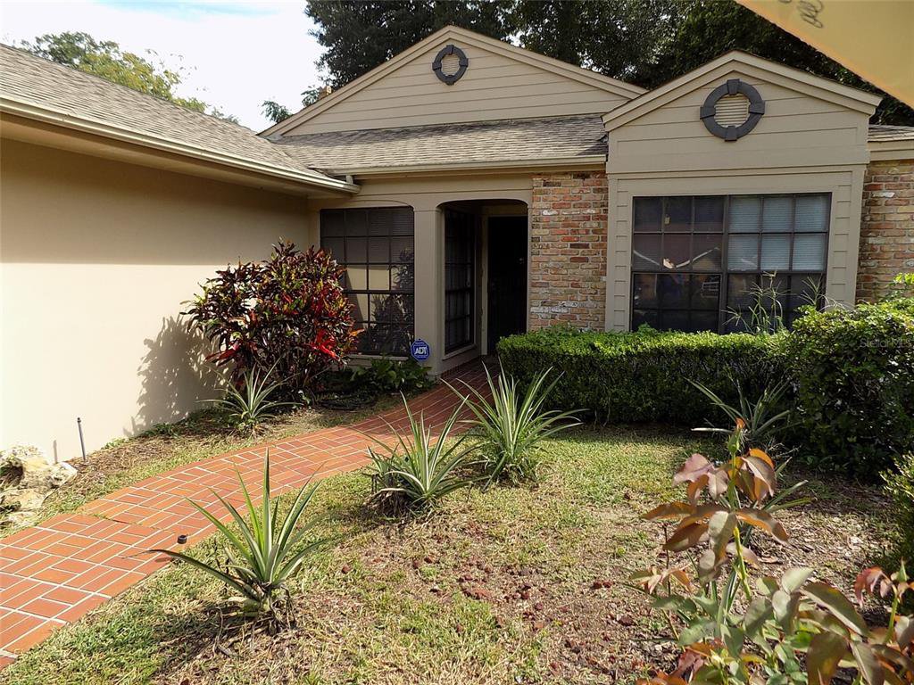
/u.realgeeks.media/belbenrealtygroup/400dpilogo.png)