16256 Rock Coast Drive, Winter Garden, FL 34787
- $755,000
- 4
- BD
- 4.5
- BA
- 3,354
- SqFt
- Sold Price
- $755,000
- List Price
- $764,500
- Status
- Sold
- Days on Market
- 75
- Closing Date
- Jan 03, 2023
- MLS#
- G5060667
- Property Style
- Single Family
- Architectural Style
- Contemporary
- Year Built
- 2017
- Bedrooms
- 4
- Bathrooms
- 4.5
- Baths Half
- 1
- Living Area
- 3,354
- Lot Size
- 9,755
- Acres
- 0.22
- Total Acreage
- 0 to less than 1/4
- Legal Subdivision Name
- Waterleigh Ph 1c
- MLS Area Major
- Winter Garden/Oakland
Property Description
**** Move in Ready- Motivated seller*** This home has curb appeal and a front porch to watch the sunrises and sunsets and a view of the WATER across the street. The paved front porch is a nice welcoming feature to guests who walk through the front door into the open entry that has ceramic tile. The Living room has a large arched entry with views of the water across the street. The Dining room has a TRAY ceiling ceramic tile flooring and is open to the Entry and the Kitchen. The Kitchen has a butler pantry and a walk in pantry, 42” cabinets, GRANITE counter tops, ISLAND sink with pendant lighting, recessed lighting and under the cabinet lighting. Cooktop with Range hood, double OVEN, Stainless steel appliances and opens to the Family room. Dinette or eat in space in the Kitchen with a view of the spacious back yard and sliding glass doors onto Lanai. A half bathroom downstairs for guest to utilize. The Family room has a TRAY ceiling, Ceramic tile flooring, several window views of the sprawling back yard. The Master Bedroom features a TRAY ceiling, walk in closet, en suite bathroom which has HIS/HERS sinks, shower with separate GARDEN tub, Granite counter tops, and private toilet space. The loft opens to all bedrooms located upstairs Views of the pond across the street. The laundry room is oversized and lots of shelving space. Bedroom 2 has a walk in closet and a en-suite bathroom with GRANITE counter tops, tub/shower combo, walk in closet and view of pond. Bedrooms 3 and 4 have a foyer area between them and share a bathroom that has Granite, DUAL sinks and a tub/shower combo. Bedroom 3 has a walk in closet and views of the pond. Bedroom 4 has a closet with double doors and ceiling fan.There is a bathroom downstairs all ready for the pool with door to exterior. The back SCREENED in lanai overlooks the large back yard with enough space to add a pool and entertain family and friends. There is OPEN space behind you so lots of privacy and no direct rear neighbors. The front porch and driveway have pavers. The garage is a two car tandem extra deep with lots of storage space.
Additional Information
- Taxes
- $386
- Minimum Lease
- 1-2 Years
- HOA Fee
- $250
- HOA Payment Schedule
- Monthly
- Maintenance Includes
- Pool, Maintenance Grounds, Pest Control, Recreational Facilities
- Location
- Level, Oversized Lot, Sidewalk, Paved
- Community Features
- Deed Restrictions, Fitness Center, Park, Playground, Pool, Sidewalks, Tennis Courts, Waterfront
- Zoning
- P-D
- Interior Layout
- Ceiling Fans(s), Coffered Ceiling(s), Eat-in Kitchen, Kitchen/Family Room Combo, Master Bedroom Upstairs, Open Floorplan, Solid Surface Counters, Tray Ceiling(s), Walk-In Closet(s), Window Treatments
- Interior Features
- Ceiling Fans(s), Coffered Ceiling(s), Eat-in Kitchen, Kitchen/Family Room Combo, Master Bedroom Upstairs, Open Floorplan, Solid Surface Counters, Tray Ceiling(s), Walk-In Closet(s), Window Treatments
- Floor
- Carpet, Ceramic Tile
- Appliances
- Built-In Oven, Cooktop, Dishwasher, Electric Water Heater, Microwave, Range, Range Hood, Refrigerator
- Utilities
- BB/HS Internet Available, Cable Available, Electricity Connected, Public, Sewer Connected, Street Lights, Underground Utilities, Water Connected
- Heating
- Central, Electric
- Air Conditioning
- Central Air
- Exterior Construction
- Block, Stucco
- Exterior Features
- Irrigation System, Sidewalk
- Roof
- Shingle
- Foundation
- Slab
- Pool
- Community
- Pool Type
- Gunite, Heated, In Ground
- Garage Carport
- 3 Car Garage
- Garage Spaces
- 3
- Garage Features
- Garage Door Opener, Oversized, Tandem
- Elementary School
- Water Spring Elementary
- Middle School
- Bridgewater Middle
- High School
- Windermere High School
- Water View
- Pond
- Pets
- Allowed
- Pet Size
- Medium (36-60 Lbs.)
- Flood Zone Code
- X
- Parcel ID
- 31-23-27-8851-03-320
- Legal Description
- WATERLEIGH PHASE 1C 88/140 LOT 332
Mortgage Calculator
Listing courtesy of NEIGHBORHOOD PROFESSIONALS REALTY GROUP. Selling Office: REAL BROKER LLC.
StellarMLS is the source of this information via Internet Data Exchange Program. All listing information is deemed reliable but not guaranteed and should be independently verified through personal inspection by appropriate professionals. Listings displayed on this website may be subject to prior sale or removal from sale. Availability of any listing should always be independently verified. Listing information is provided for consumer personal, non-commercial use, solely to identify potential properties for potential purchase. All other use is strictly prohibited and may violate relevant federal and state law. Data last updated on
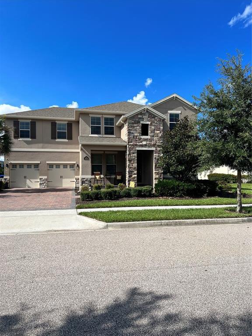
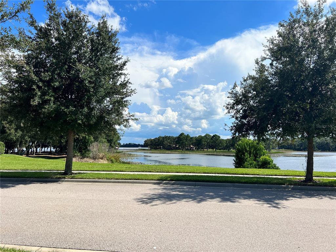

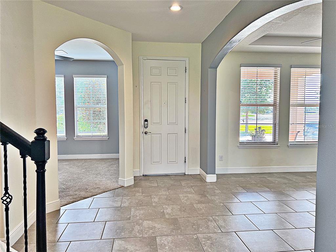
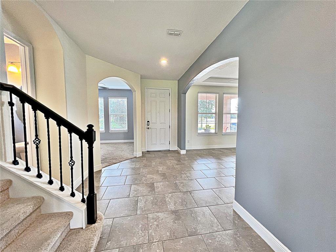
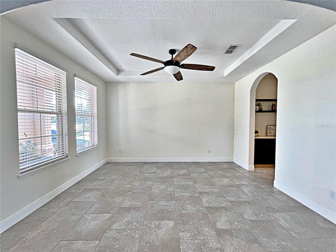

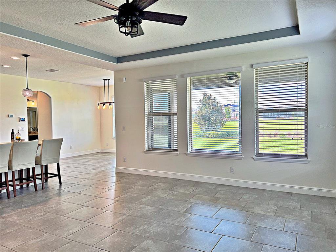


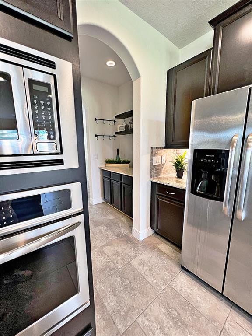
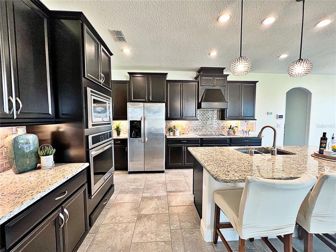
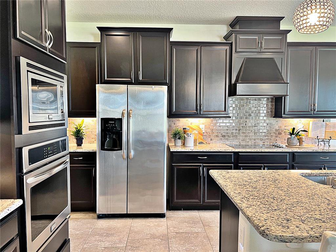
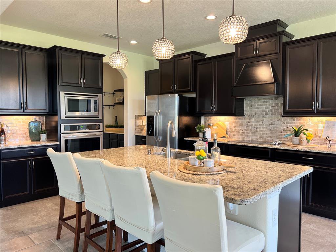
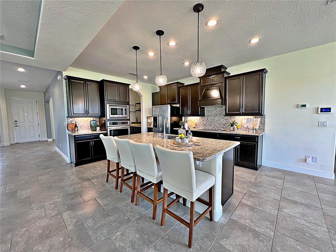


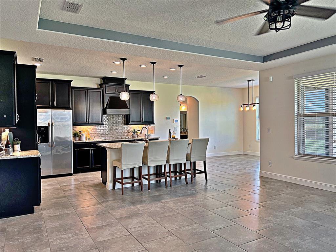
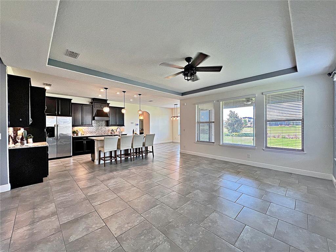
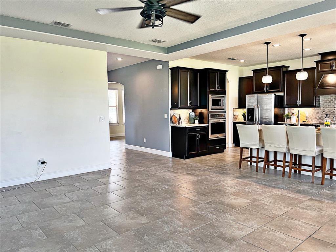

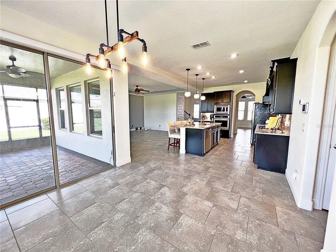
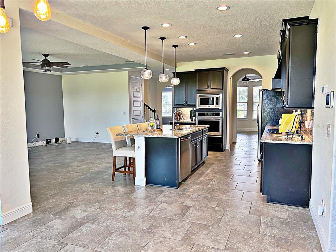



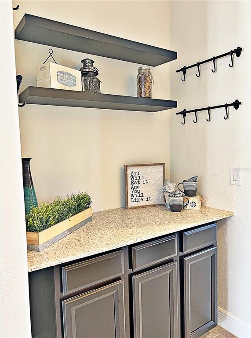
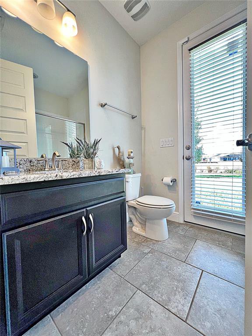
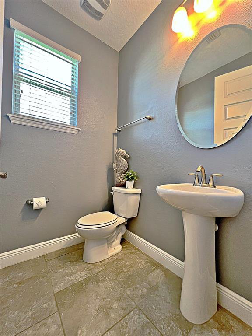


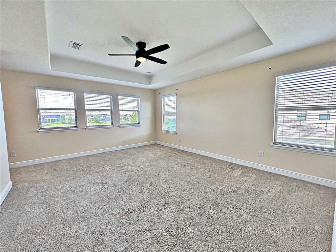
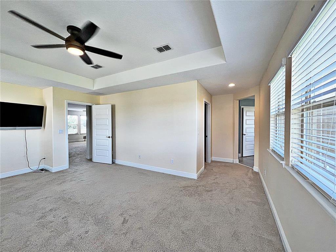

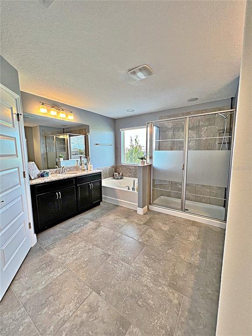
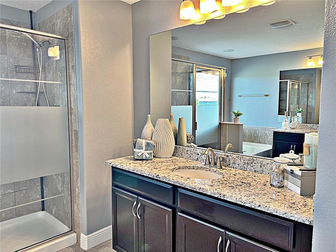




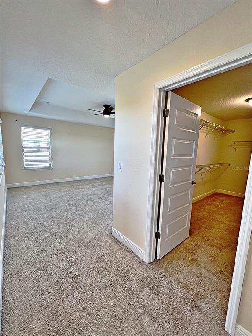
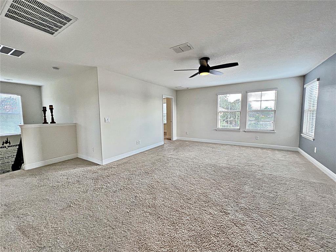

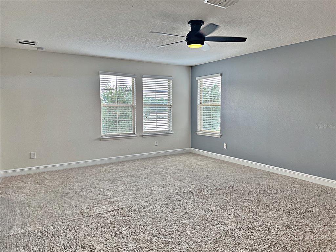
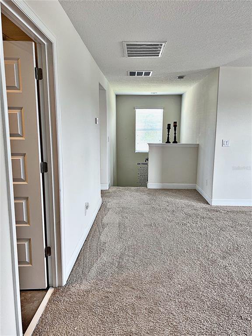
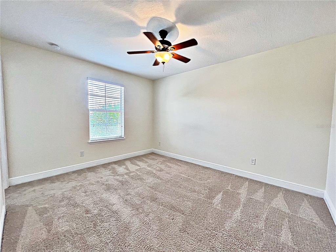
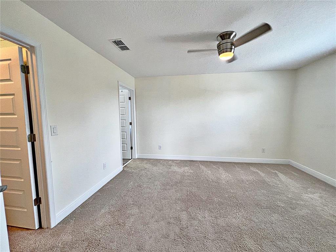
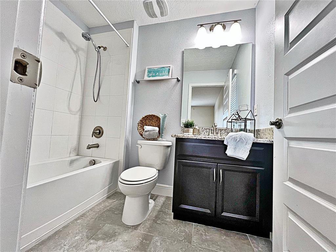
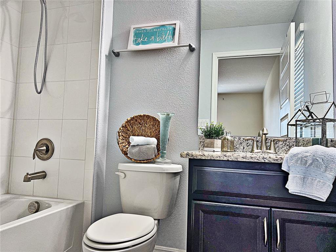
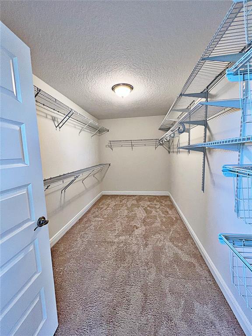
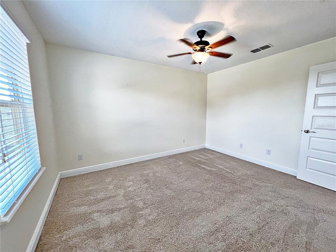


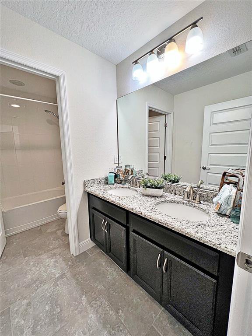
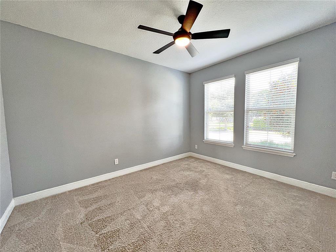
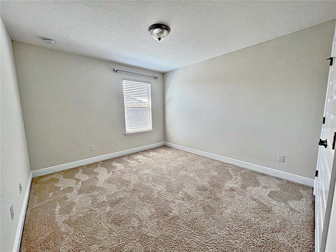




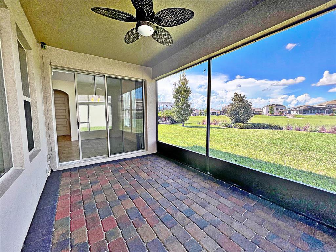



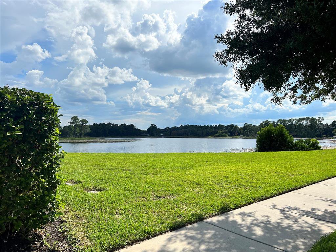


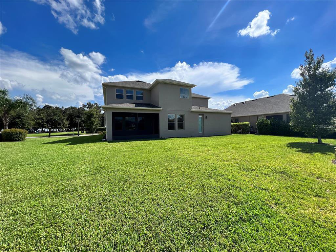
/u.realgeeks.media/belbenrealtygroup/400dpilogo.png)