41405 Silver Drive, Umatilla, FL 32784
- $489,700
- 3
- BD
- 2.5
- BA
- 2,606
- SqFt
- Sold Price
- $489,700
- List Price
- $499,900
- Status
- Sold
- Days on Market
- 5
- Closing Date
- Sep 27, 2022
- MLS#
- G5058909
- Property Style
- Single Family
- Year Built
- 1973
- Bedrooms
- 3
- Bathrooms
- 2.5
- Baths Half
- 1
- Living Area
- 2,606
- Lot Size
- 31,101
- Acres
- 0.71
- Total Acreage
- 1/2 to less than 1
- Legal Subdivision Name
- Silver Beach Heights
- MLS Area Major
- Umatilla / Dona Vista
Property Description
What’s in store for you when entering the double doors of this warm, welcoming and elegant lakefront home are amazing lake views from almost every room in this 3 bedroom, 2.5 bath house!! Large oak trees swaying with the lake breeze with a fully, mature landscape and fenced yard with guaranteed privacy from the National forest on the opposing side of the lake. A showcase, custom kitchen that any chef would welcome and be proud to own. It dons granite countertops, real wood cabinetry, soft close drawers and cabinetry and a raised dishwasher. A glass cook top stove with a vent hood and extra large center island with storage beneath. A newer stainless refrigerator and wall mounted microwave and separate convection oven. A farmhouse stainless steel sink with a large window facing to the side yard. A personal favorite and unique to the area is the butlers pantry. A very classy touch to this lovely home. There is glass front cabinetry with display lighting, work space and more storage plus a half bath! The door conveniently opens to the outside shower space for convenient clean up becore entering. And adjacent door to the side car garage is decked with more cabinets for all your storage needs! Just outside the kitchen is the office/fourth bedroom with a custom made Murphy bed. The great living and dining area has luxury, laminate flooring and an expansive wall of sliders opening up to the Florida room which has tile floors and like new windows surround. All of which open up to a vast view of the spring fed lake, where fishing, kayaking and swimming are open year round! Down the hallway are three bedrooms also with laminate flooring each sharing a view and paver lined patio that frames the perimeter of the house with electric lit pathways. The guest bathroom has a full tile surround and a garden tub with shower and an elegant sink. The master bedroom has a slider to the patio to sit and enjoy the lake views and wildlife. The bath has an extra large walk in closet plus a large linen closet with glass lined shelving. The walk in shower has a beautiful tile surround and glass block wall. So make an appointment today to come experience all this home has to offer.
Additional Information
- Taxes
- $3163
- Minimum Lease
- No Minimum
- HOA Fee
- $50
- HOA Payment Schedule
- Annually
- Location
- In County, Paved
- Community Features
- No Deed Restriction
- Zoning
- R-2
- Interior Layout
- Built-in Features, Ceiling Fans(s), Eat-in Kitchen, Living Room/Dining Room Combo, Master Bedroom Main Floor, Solid Wood Cabinets, Stone Counters, Thermostat, Walk-In Closet(s)
- Interior Features
- Built-in Features, Ceiling Fans(s), Eat-in Kitchen, Living Room/Dining Room Combo, Master Bedroom Main Floor, Solid Wood Cabinets, Stone Counters, Thermostat, Walk-In Closet(s)
- Floor
- Ceramic Tile, Laminate
- Appliances
- Built-In Oven, Convection Oven, Cooktop, Dishwasher, Disposal, Electric Water Heater, Microwave, Range Hood, Refrigerator
- Utilities
- BB/HS Internet Available, Cable Connected, Electricity Connected, Public, Sewer Connected, Street Lights, Water Connected
- Heating
- Central
- Air Conditioning
- Central Air
- Exterior Construction
- Block, Stucco, Wood Frame
- Exterior Features
- Irrigation System, Lighting, Outdoor Shower, Rain Gutters, Sliding Doors
- Roof
- Other, Shingle
- Foundation
- Slab
- Pool
- No Pool
- Garage Carport
- 2 Car Garage
- Garage Spaces
- 2
- Garage Features
- Driveway, Garage Door Opener, Garage Faces Side
- Garage Dimensions
- 20x23
- Fences
- Fenced, Other
- Water Name
- South Twin Lake
- Water Extras
- Skiing Allowed
- Water View
- Lake
- Water Access
- Lake
- Water Frontage
- Lake
- Pets
- Allowed
- Flood Zone Code
- X
- Parcel ID
- 01-18-26-0300-00H-01200
- Legal Description
- SILVER BEACH HEIGHTS PB 14 PG 25 LOT 12 BLOCK H, AND ALL INTEREST IN AND TO THE LANDS CONTIGUOUS TO AND ABUTTING THE WATER WARD BOUNDARY LINE OF SAID LOT 12 BLOCK H WITHIN THE AREA FROM THE SOUTHERN MOST CORNER OF SAID LOT TO THE WATERS EDGE OF LAKE BILLY BOO HOO FOLLOWING THE SAME TRAJECTORY OF THE SOUTHERN MOST BOUNDARY LINE OF SAID LOT 12 AND FROM THE NORTHERN MOST CORNER OF SAID LOT 12 TO THE WATERS EDGE OF LAKE BILLY BOO HOO FOLLOWING THE SAME TRAJECTORY OF THE NORTHERN MOST BOUNDARY LINE OF SAID LOT 12
Mortgage Calculator
Listing courtesy of OLYMPUS EXECUTIVE REALTY INC. Selling Office: BHHS FLORIDA REALTY.
StellarMLS is the source of this information via Internet Data Exchange Program. All listing information is deemed reliable but not guaranteed and should be independently verified through personal inspection by appropriate professionals. Listings displayed on this website may be subject to prior sale or removal from sale. Availability of any listing should always be independently verified. Listing information is provided for consumer personal, non-commercial use, solely to identify potential properties for potential purchase. All other use is strictly prohibited and may violate relevant federal and state law. Data last updated on
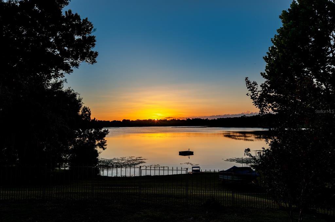
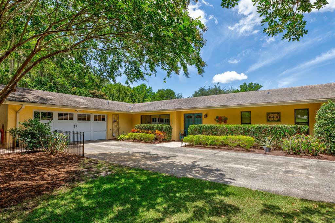
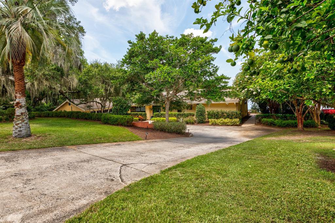
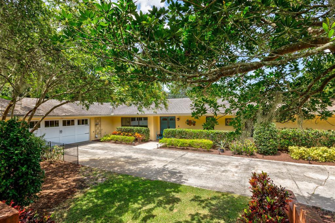
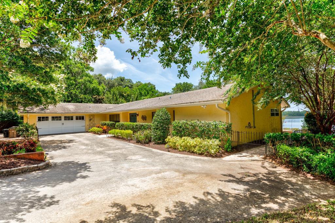
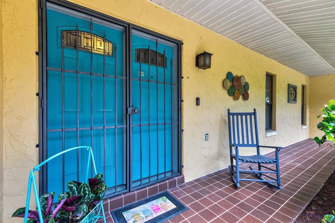
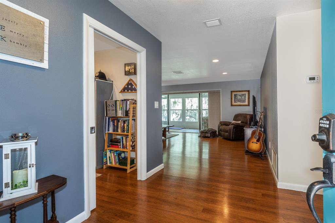
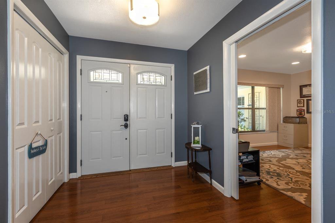
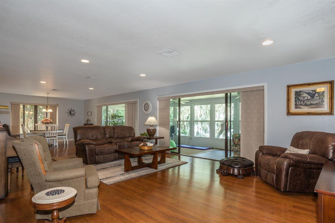
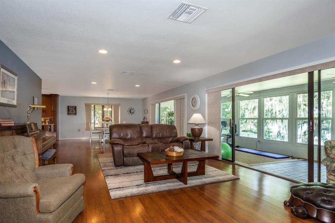
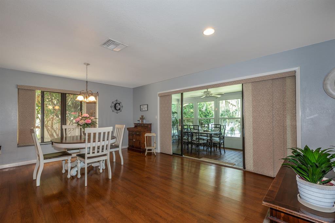
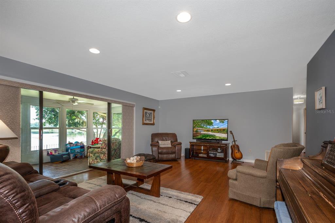
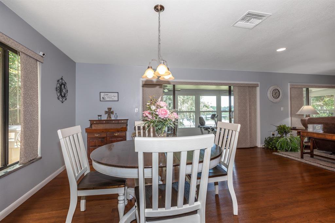
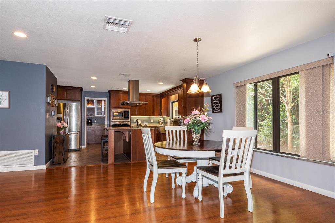
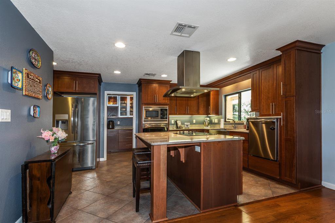
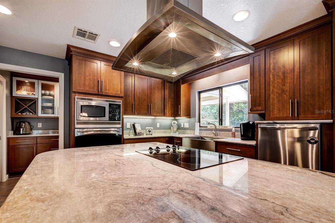
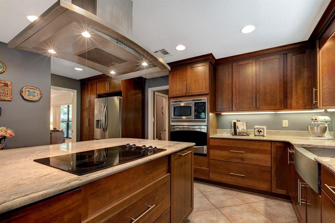
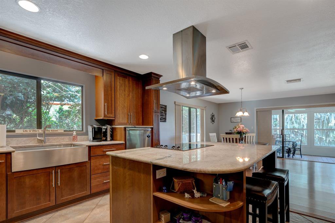
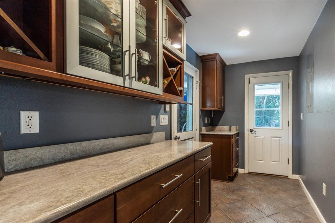
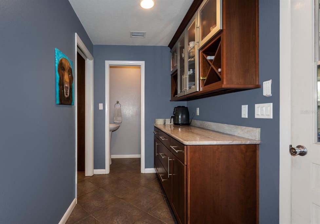
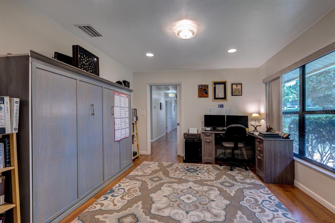
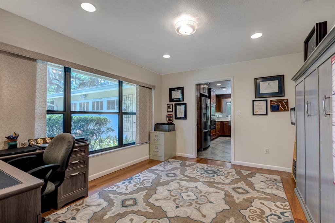
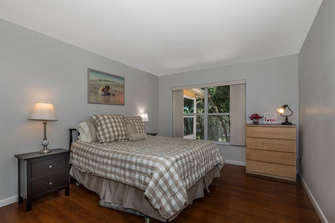


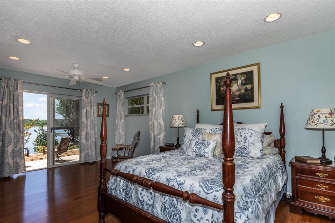
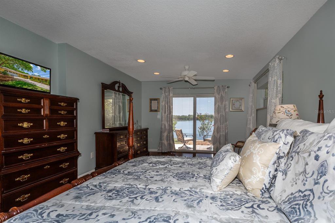
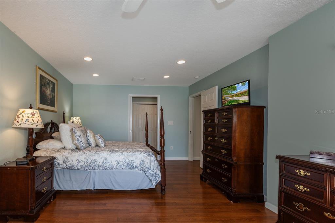
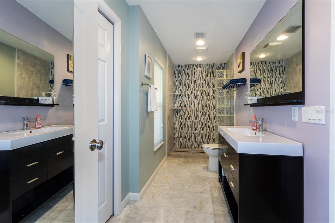
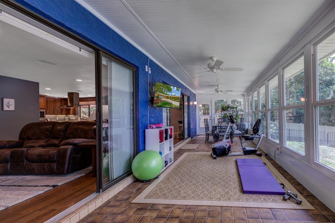


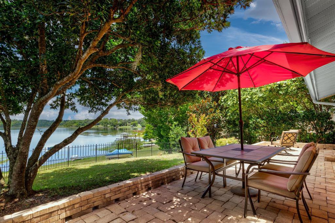
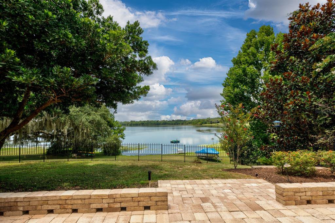
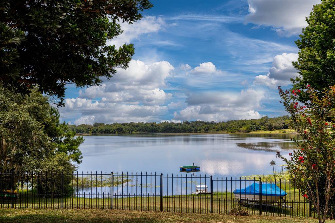
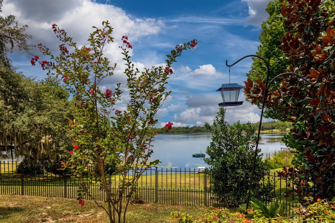

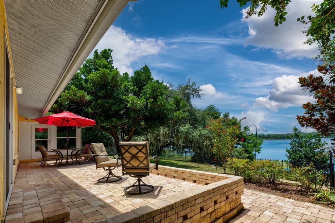
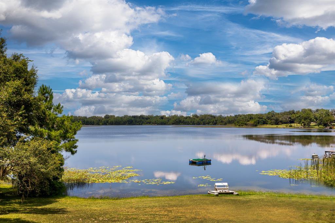
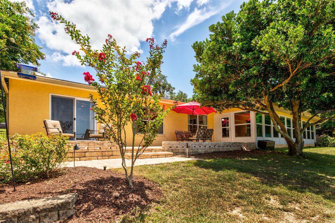
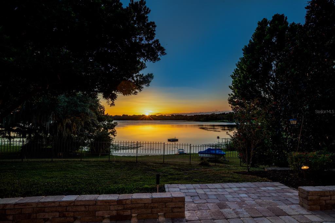
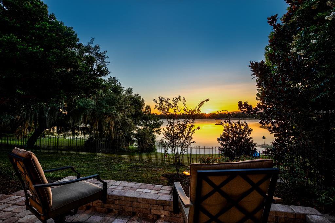

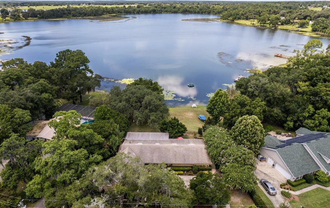
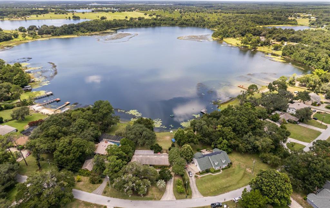
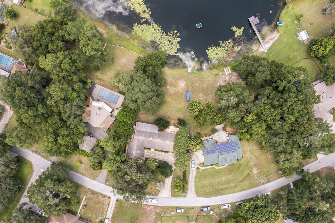

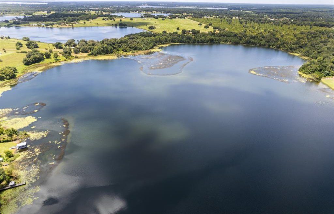
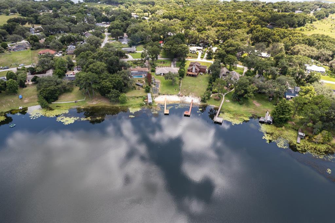
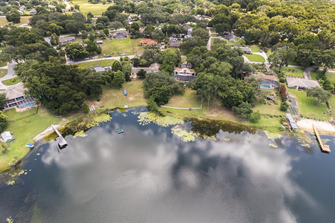
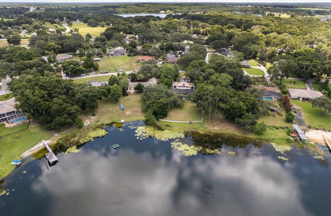

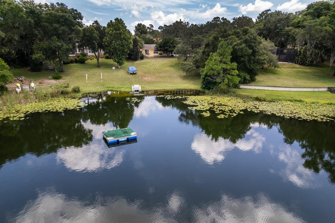

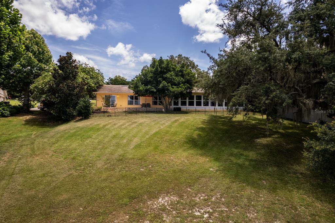
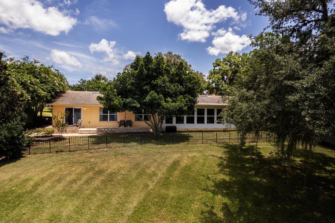
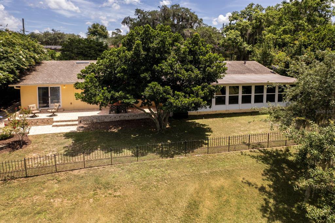
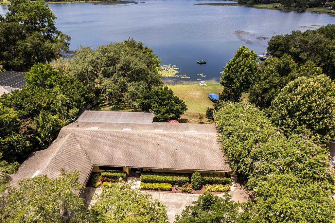
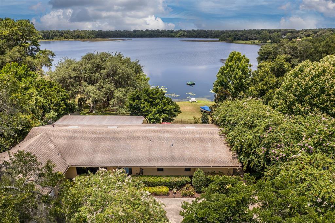
/u.realgeeks.media/belbenrealtygroup/400dpilogo.png)