1561 Sunset View Circle, Apopka, FL 32703
- $333,000
- 3
- BD
- 2
- BA
- 1,222
- SqFt
- Sold Price
- $333,000
- List Price
- $339,900
- Status
- Sold
- Days on Market
- 17
- Closing Date
- Sep 23, 2022
- MLS#
- G5058866
- Property Style
- Single Family
- Year Built
- 1996
- Bedrooms
- 3
- Bathrooms
- 2
- Living Area
- 1,222
- Lot Size
- 4,500
- Acres
- 0.10
- Total Acreage
- 0 to less than 1/4
- Legal Subdivision Name
- Sunset View
- MLS Area Major
- Apopka
Property Description
Welcome to 1561 Sunset View Circle in beautiful Apopka, Florida- a very well kept home located in a great neighborhood. Location is the key for this property. Close to shopping mall, hospital, clinics, restaurants, grocery stores, pharmacies, and many more. This is a fully-loaded smart home, ready to go...Nest Thermostat, Smart Lock on the front door, and Smart Light Switches ready for activation. Right when you walk through the screened-in front porch, you’ll notice the lovely kitchen. It's tucked away, but also part of the main living space. Off the kitchen, you’ll find a formal dining space as well as the main living room. With the vaulted ceilings, it really feels spacious and inviting. Off the living room, you’ll find the master bedroom and the beautifully renovated master bathroom. Across from the master bedroom will be the two secondary bedrooms and bathroom. Lovely backyard for outdoor entertainment. You have a screen-in back porch, a large paver patio, a custom outdoor bar with sink and grill...all within a fully fenced backyard. Come and see it yourself today!
Additional Information
- Taxes
- $3213
- Minimum Lease
- 7 Months
- HOA Fee
- $300
- HOA Payment Schedule
- Annually
- Community Features
- No Deed Restriction
- Zoning
- R-L-D
- Interior Layout
- Ceiling Fans(s), Living Room/Dining Room Combo, Master Bedroom Main Floor, Open Floorplan, Thermostat
- Interior Features
- Ceiling Fans(s), Living Room/Dining Room Combo, Master Bedroom Main Floor, Open Floorplan, Thermostat
- Floor
- Carpet, Ceramic Tile, Laminate
- Appliances
- Dishwasher, Disposal, Dryer, Microwave, Range, Refrigerator, Washer
- Utilities
- Cable Connected, Electricity Connected, Phone Available, Sewer Connected
- Heating
- Central
- Air Conditioning
- Central Air
- Exterior Construction
- Stucco
- Exterior Features
- Fence, Irrigation System, Outdoor Grill, Outdoor Kitchen
- Roof
- Shingle
- Foundation
- Slab
- Pool
- No Pool
- Garage Carport
- 2 Car Garage
- Garage Spaces
- 2
- Garage Dimensions
- 20x20
- Pets
- Allowed
- Flood Zone Code
- x
- Parcel ID
- 11-21-28-8463-00-440
- Legal Description
- SUNSET VIEW 33/63 LOT 44
Mortgage Calculator
Listing courtesy of CHARLES RUTENBERG REALTY ORLANDO. Selling Office: EVISTA RESOURCES REALTY INC.
StellarMLS is the source of this information via Internet Data Exchange Program. All listing information is deemed reliable but not guaranteed and should be independently verified through personal inspection by appropriate professionals. Listings displayed on this website may be subject to prior sale or removal from sale. Availability of any listing should always be independently verified. Listing information is provided for consumer personal, non-commercial use, solely to identify potential properties for potential purchase. All other use is strictly prohibited and may violate relevant federal and state law. Data last updated on
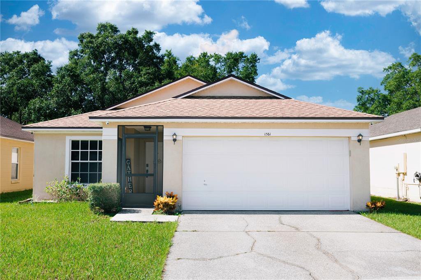
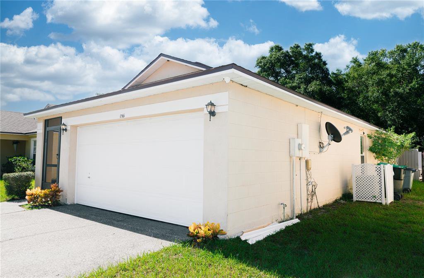
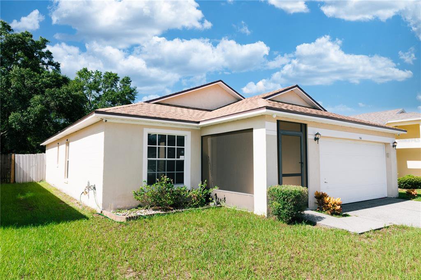
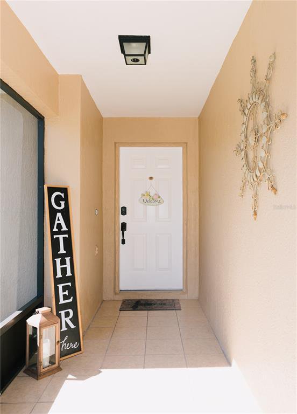
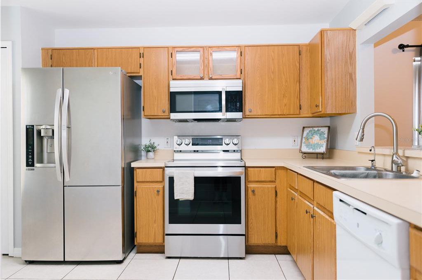
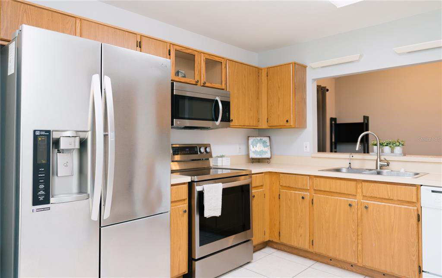
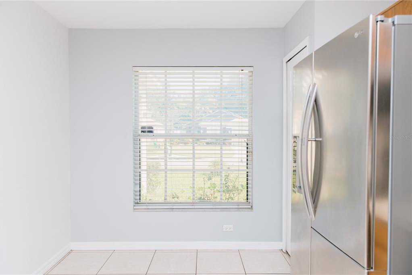
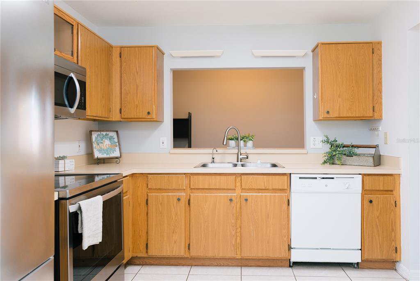
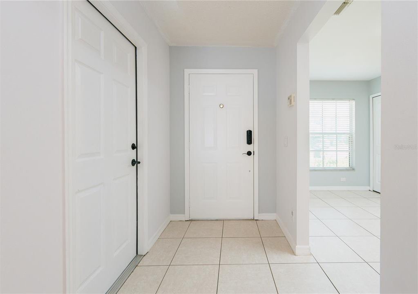
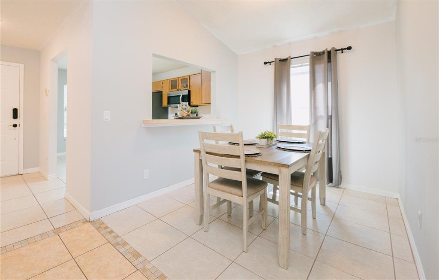
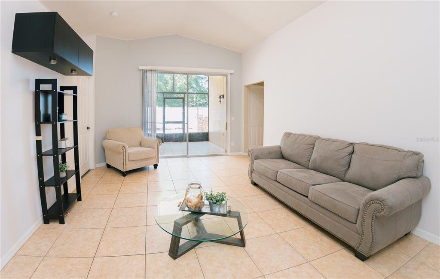
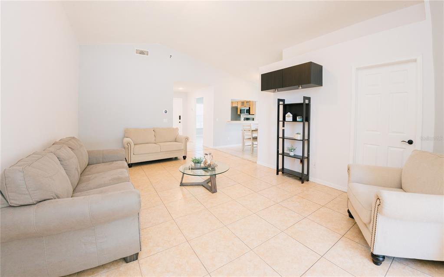
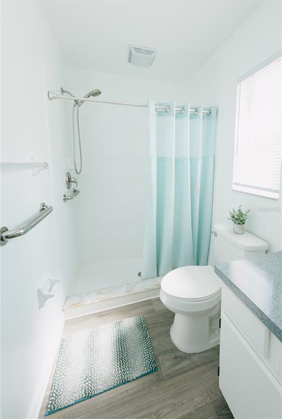
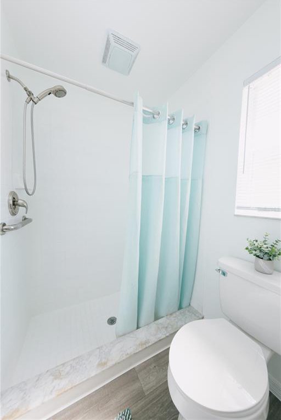
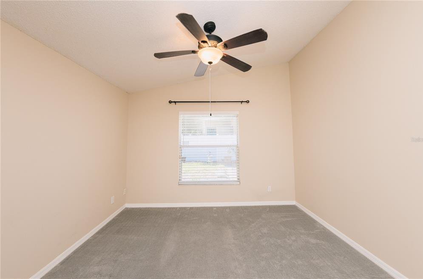
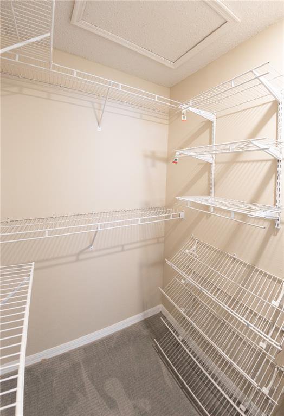
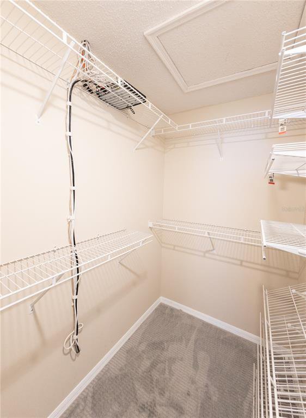
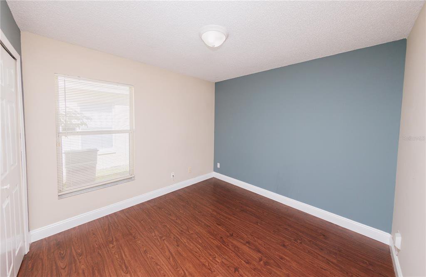
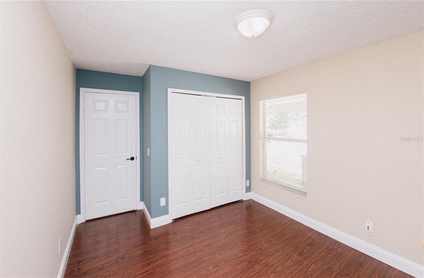
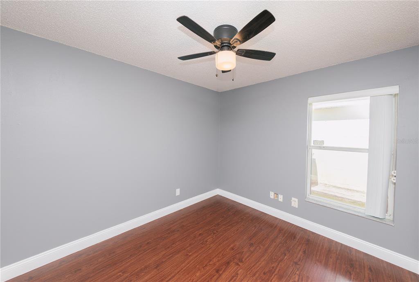
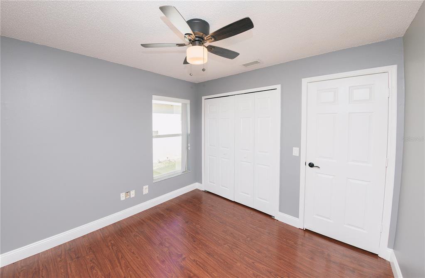
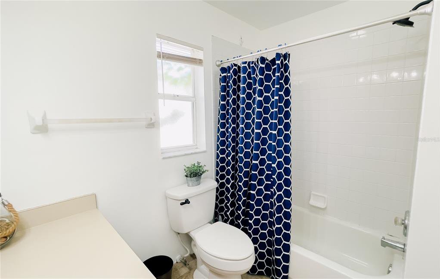
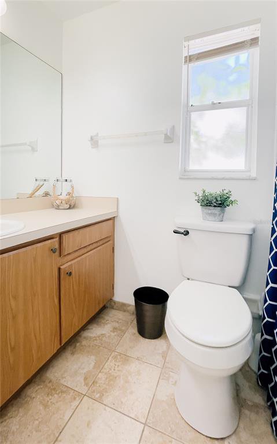
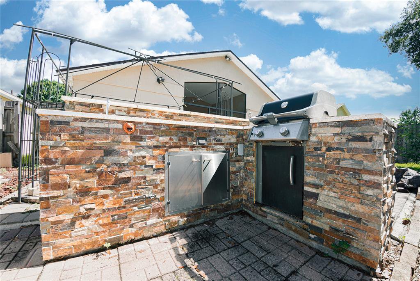
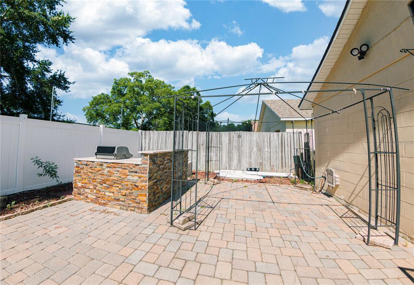
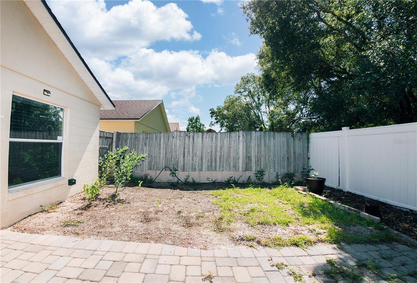
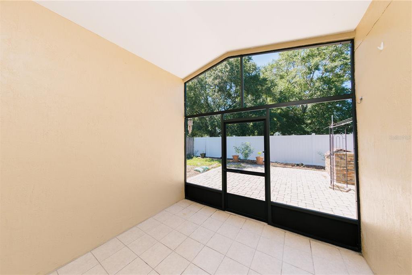
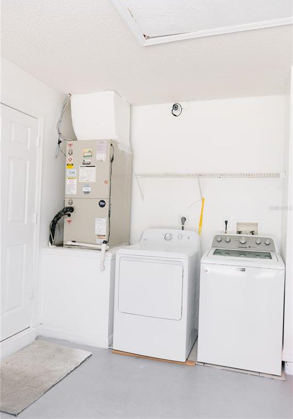
/u.realgeeks.media/belbenrealtygroup/400dpilogo.png)