3561 Calgary Lane, Mount Dora, FL 32757
- $480,000
- 4
- BD
- 2.5
- BA
- 2,146
- SqFt
- Sold Price
- $480,000
- List Price
- $485,000
- Status
- Sold
- Days on Market
- 24
- Closing Date
- Sep 30, 2022
- MLS#
- G5058789
- Property Style
- Single Family
- Architectural Style
- Colonial
- Year Built
- 1979
- Bedrooms
- 4
- Bathrooms
- 2.5
- Baths Half
- 1
- Living Area
- 2,146
- Lot Size
- 9,000
- Acres
- 0.21
- Total Acreage
- 0 to less than 1/4
- Legal Subdivision Name
- Mount Dora Village Grove Unit 01
- MLS Area Major
- Mount Dora
Property Description
Welcome to this tranquil and charming Mt. Dora retreat! This completely renovated 4/2.5 home is tucked away on a large corner lot with mature landscaping and an incredible pool, perfect for Florida living. The community is less than 10 minutes away from shopping and restaurants, not to mention picturesque downtown Mt. Dora. The downstairs features a separate living room and dining room, spacious kitchen with plenty of storage and counter space, a half bath with designer wallpaper, and a spacious family room with fantastic natural light and a cozy fireplace encased in a custom built-in. A door off the family room leads to a screened in lanai and large pool, all which provide plenty of space to create fantastic memories with the family! The upstairs offers 3 bedrooms and a full bath, as well as the primary bedroom and en suite bathroom. The entire home has luxury waterproof flooring, bathrooms with new vanities with marble counters, and wet areas with modern tile work. All new hardware, light fixtures, and window treatments. LED lighting throughout. Brand new stainless steel appliances with quartz countertops and new soft-close cabinets in kitchen. Two new AC units installed in 2022 as well as a new garage door. New pool pump 2022 and inspected/certified to be in perfect working condition. Roof done in 2012. Come take a tour before it’s gone!
Additional Information
- Taxes
- $3388
- Minimum Lease
- 8-12 Months
- HOA Fee
- $350
- HOA Payment Schedule
- Annually
- Location
- Corner Lot
- Community Features
- No Deed Restriction
- Zoning
- R-1A
- Interior Layout
- Built-in Features, Ceiling Fans(s), Eat-in Kitchen, Kitchen/Family Room Combo, Living Room/Dining Room Combo, Master Bedroom Upstairs
- Interior Features
- Built-in Features, Ceiling Fans(s), Eat-in Kitchen, Kitchen/Family Room Combo, Living Room/Dining Room Combo, Master Bedroom Upstairs
- Floor
- Vinyl
- Appliances
- Dishwasher, Disposal, Microwave, Range, Refrigerator
- Utilities
- BB/HS Internet Available, Cable Available, Electricity Connected, Street Lights, Water Connected
- Heating
- Central
- Air Conditioning
- Central Air
- Exterior Construction
- Brick
- Exterior Features
- Fence, Rain Gutters, Sidewalk
- Roof
- Shingle
- Foundation
- Slab
- Pool
- Private
- Pool Type
- Gunite, In Ground
- Garage Carport
- 2 Car Garage
- Garage Spaces
- 2
- Garage Features
- Garage Faces Side
- Fences
- Wood
- Pets
- Allowed
- Flood Zone Code
- X
- Parcel ID
- 23-19-26-1100-00A-03600
- Legal Description
- MOUNT DORA, VILLAGE GROVE UNIT ONE LOT 36, BLK A PB 23 PGS 57-58 ORB 4591 PG 2208
Mortgage Calculator
Listing courtesy of AMERIVEST REALTY. Selling Office: ROBERT SLACK LLC.
StellarMLS is the source of this information via Internet Data Exchange Program. All listing information is deemed reliable but not guaranteed and should be independently verified through personal inspection by appropriate professionals. Listings displayed on this website may be subject to prior sale or removal from sale. Availability of any listing should always be independently verified. Listing information is provided for consumer personal, non-commercial use, solely to identify potential properties for potential purchase. All other use is strictly prohibited and may violate relevant federal and state law. Data last updated on
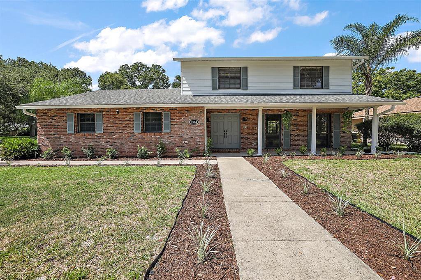
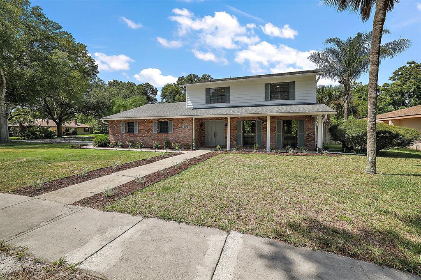

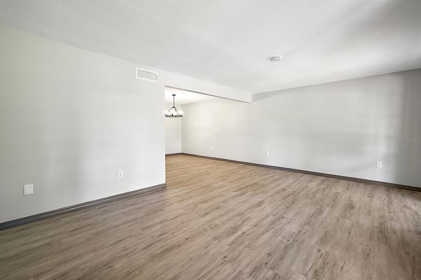
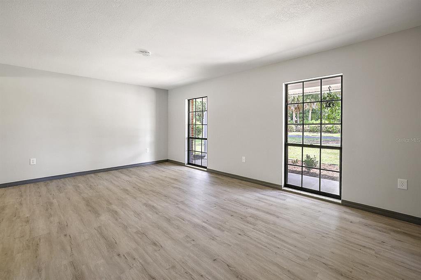
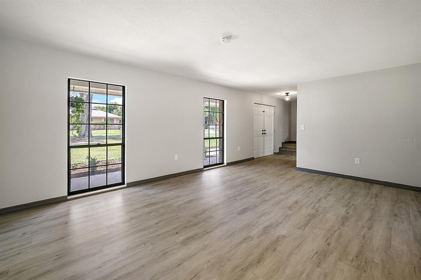
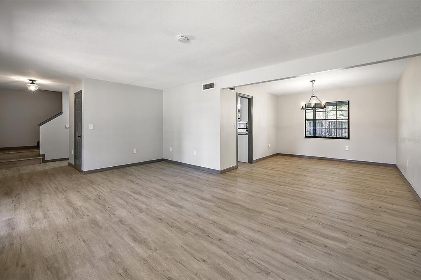

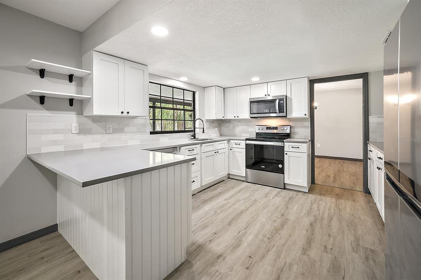
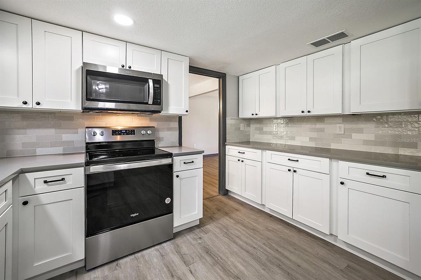
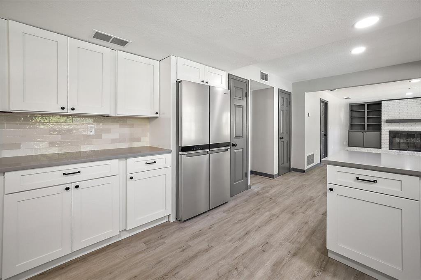

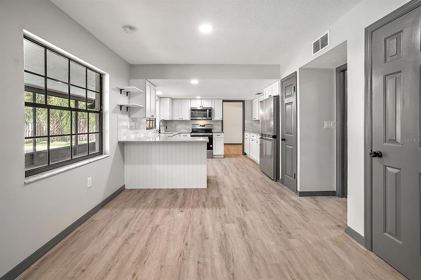
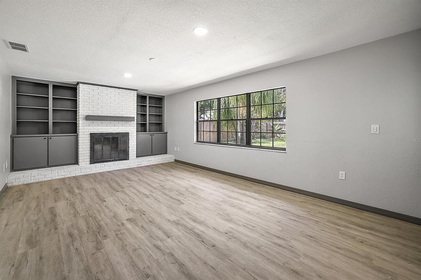
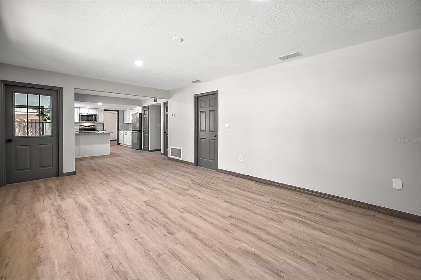
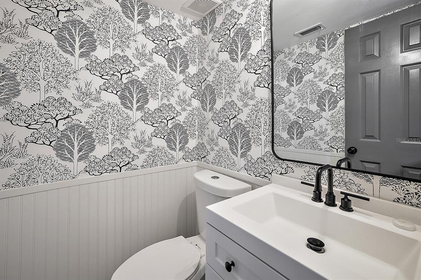
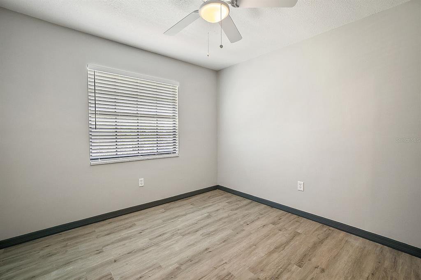
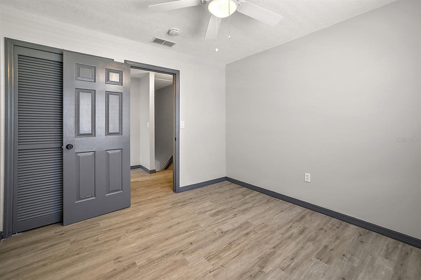


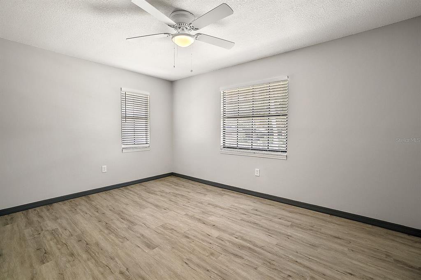
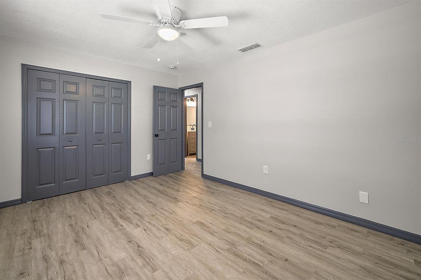
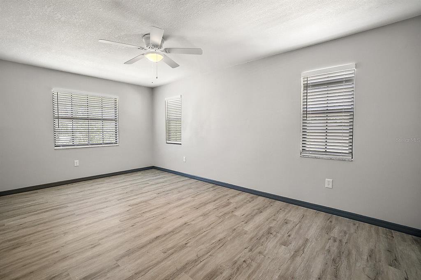
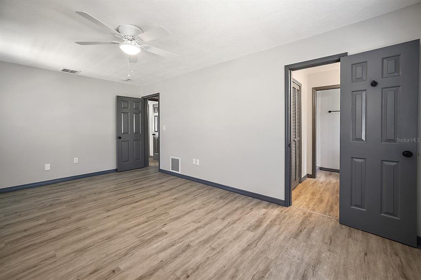
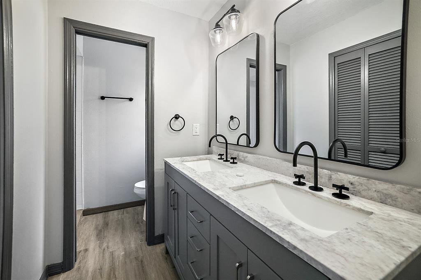

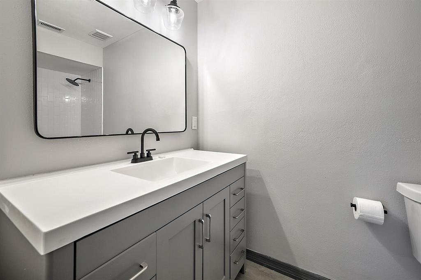
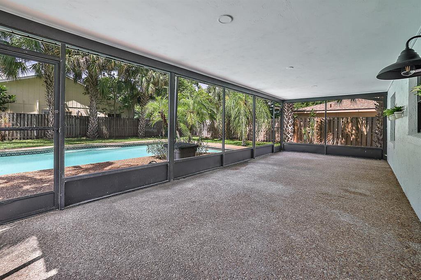
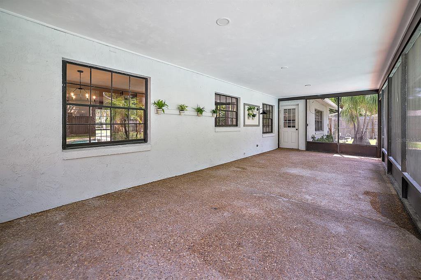
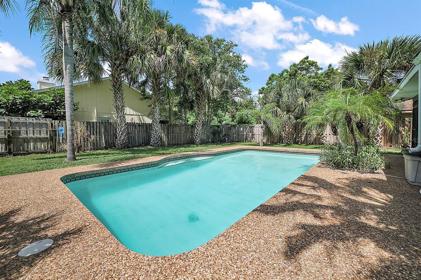
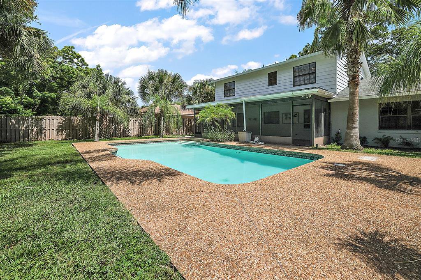
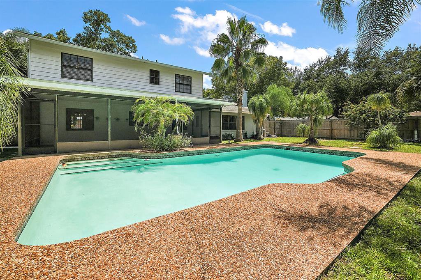
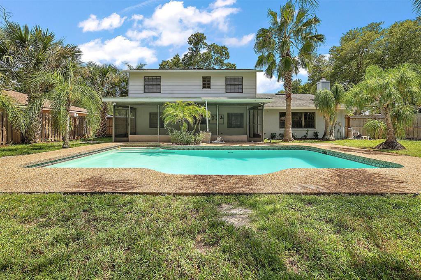
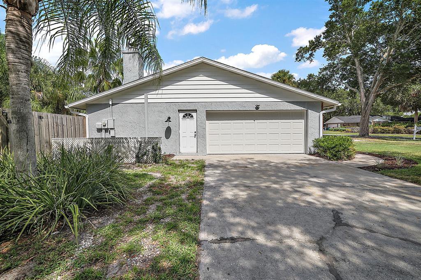
/u.realgeeks.media/belbenrealtygroup/400dpilogo.png)