40903 State Road 19, Umatilla, FL 32784
- $248,000
- 4
- BD
- 3
- BA
- 2,224
- SqFt
- Sold Price
- $248,000
- List Price
- $285,000
- Status
- Sold
- Days on Market
- 92
- Closing Date
- Nov 18, 2022
- MLS#
- G5057560
- Property Style
- Single Family
- Year Built
- 1948
- Bedrooms
- 4
- Bathrooms
- 3
- Living Area
- 2,224
- Lot Size
- 50,400
- Acres
- 1.16
- Total Acreage
- 1 to less than 2
- Legal Subdivision Name
- Glendale
- MLS Area Major
- Umatilla / Dona Vista
Property Description
Welcome to this gorgeous 4 bedroom 3 bath, 2,224 Sq Ft home located on a little over an acre. This beautiful home was built in 1948 and has all the charm that comes with owning an older home, yet worry free with the BRAND NEW ROOF and water heater. Also including a great view of Lake Pearl! Stepping inside you are greeted by the foyer, to the left you will find a large, bright and airy, living area featuring a stunning fireplace. Beyond this is the large Florida room and two spacious bedrooms with an attached bathroom. On the other side of the home you will see a bright family room, dining area and the kitchen. The floor plan also includes a spacious office space, an additional bedroom with an ensuite bathroom, a large laundry room and the large master bedroom. The master bedroom has tons of closet space, a full bathroom and a private door to the outside. You will enjoy the beautiful backyard and the green-space just beyond the home giving that added feel of privacy.
Additional Information
- Taxes
- $1966
- Minimum Lease
- No Minimum
- Community Features
- No Deed Restriction
- Zoning
- C-2
- Interior Layout
- Solid Wood Cabinets, Split Bedroom, Thermostat, Walk-In Closet(s), Window Treatments
- Interior Features
- Solid Wood Cabinets, Split Bedroom, Thermostat, Walk-In Closet(s), Window Treatments
- Floor
- Carpet, Ceramic Tile, Wood
- Appliances
- Dishwasher, Disposal, Microwave, Range, Refrigerator
- Utilities
- Cable Connected, Electricity Connected, Water Connected
- Heating
- Central, Wall Units / Window Unit
- Air Conditioning
- Central Air, Wall/Window Unit(s)
- Fireplace Description
- Wood Burning
- Exterior Construction
- Stucco, Wood Frame
- Exterior Features
- Awning(s), Irrigation System, Storage
- Roof
- Shingle
- Foundation
- Slab
- Pool
- No Pool
- Garage Carport
- 2 Car Carport
- Flood Zone Code
- X
- Parcel ID
- 12-18-26-0001-000-05200
- Legal Description
- BEG AT THE INTERSECTION OF NW'LY R/W RAILROAD ST & NW'LY EXTENSION OF S LINE LOT A OF GLENDALE, RUN NE'LY ALONG NW'LY R/W OF RAILROAD ST 240 FT, NW'LY PARALLEL TO NW'LY EXTENSION OF NE'LY LINE OF LOT A FOR A DISTANCE OF 210 FT, SW'LY PARALLEL TO NW'LY R/W RAILROAD ST 240 FT, SE'LY TO POB ORB 5640 PG 1179
Mortgage Calculator
Listing courtesy of KELLER WILLIAMS ELITE PARTNERS III REALTY. Selling Office: REALTY GROUP SPECIALISTS, LLC.
StellarMLS is the source of this information via Internet Data Exchange Program. All listing information is deemed reliable but not guaranteed and should be independently verified through personal inspection by appropriate professionals. Listings displayed on this website may be subject to prior sale or removal from sale. Availability of any listing should always be independently verified. Listing information is provided for consumer personal, non-commercial use, solely to identify potential properties for potential purchase. All other use is strictly prohibited and may violate relevant federal and state law. Data last updated on
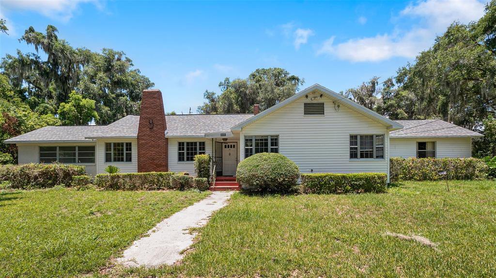
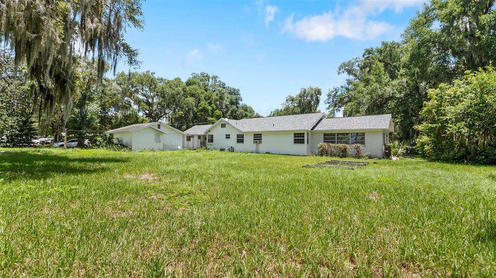
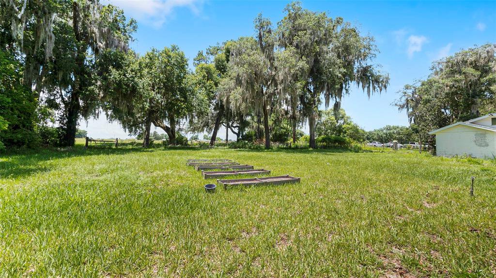
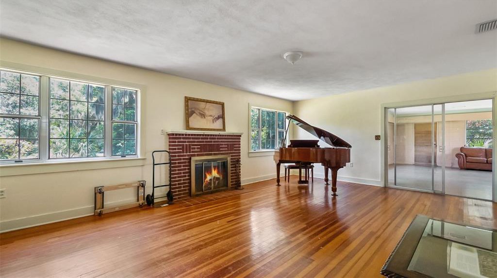

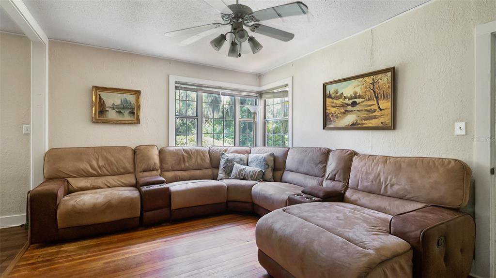

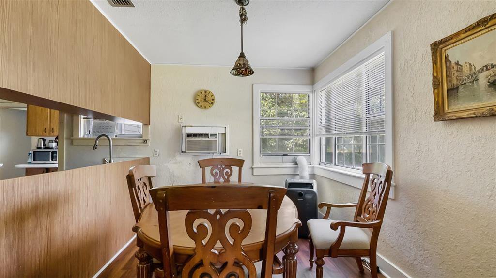
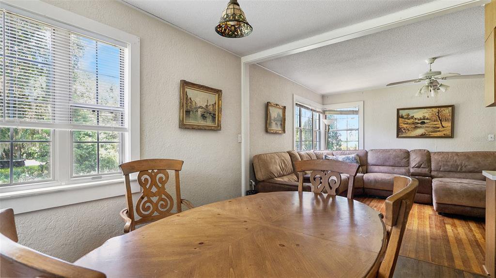
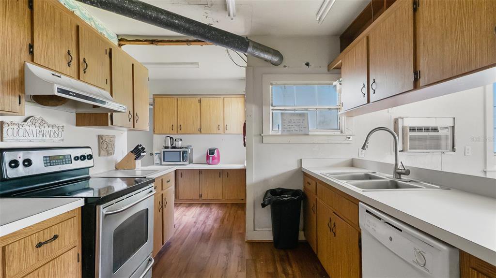
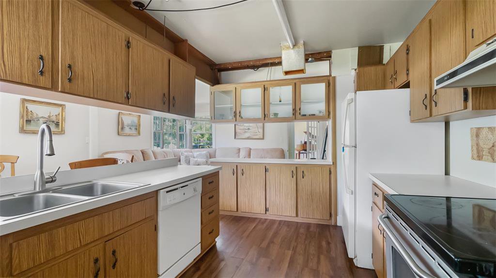

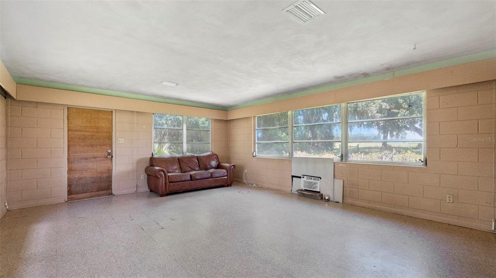
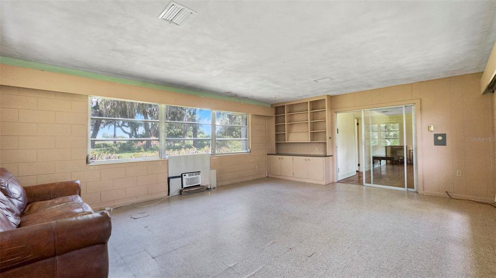
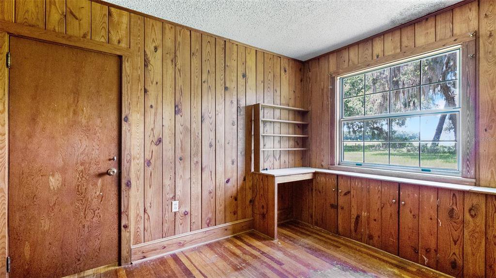
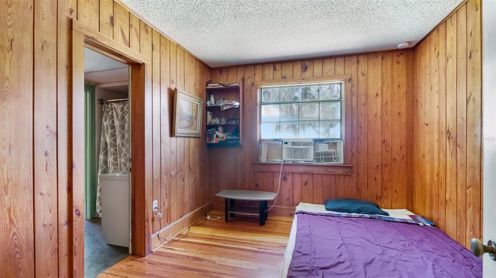
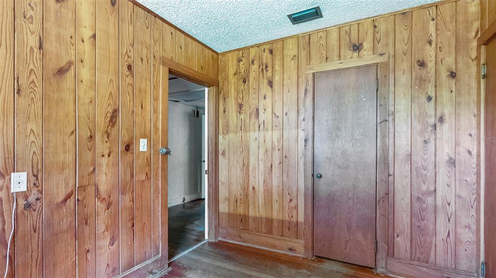
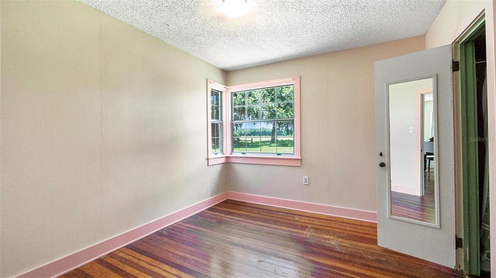
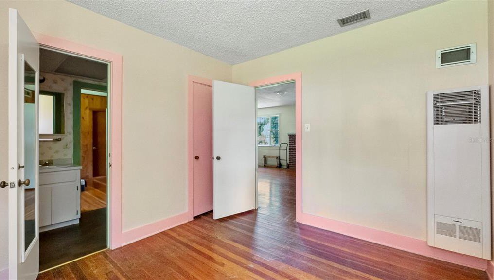
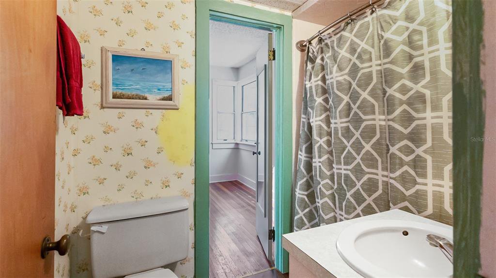
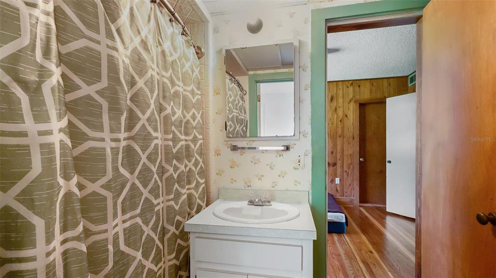
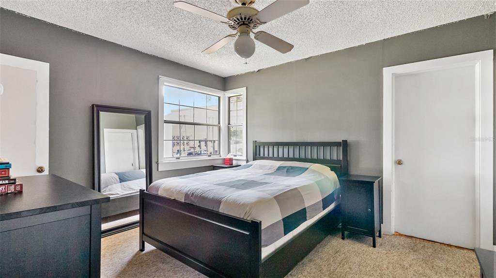
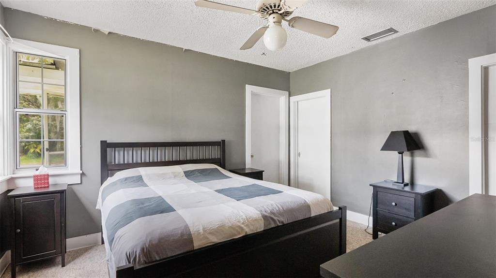
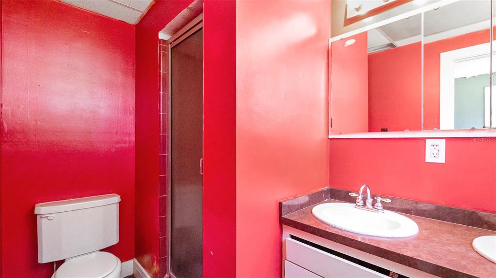
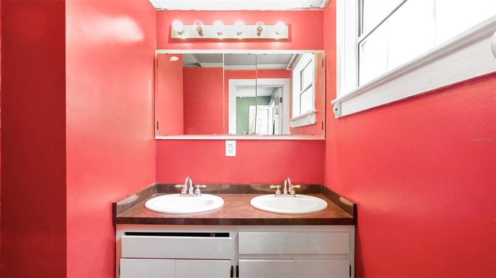

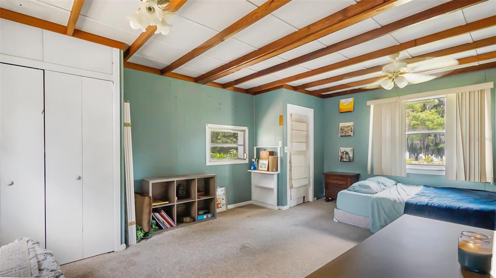
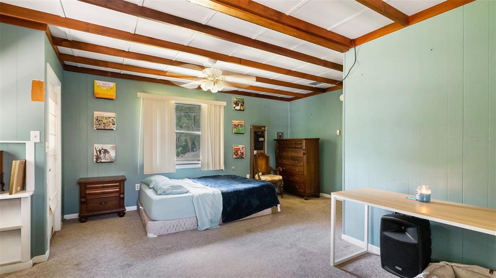
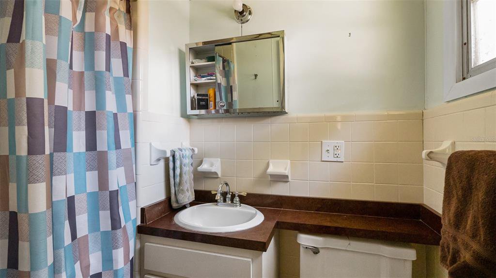
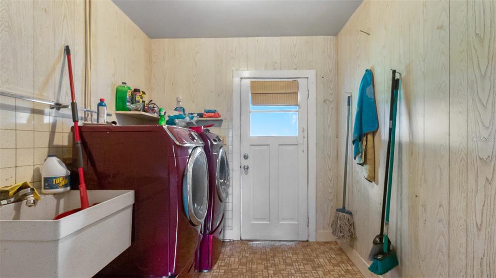
/u.realgeeks.media/belbenrealtygroup/400dpilogo.png)