1641 Strathmore Circle, Mount Dora, FL 32757
- $376,000
- 3
- BD
- 2
- BA
- 1,941
- SqFt
- Sold Price
- $376,000
- List Price
- $379,000
- Status
- Sold
- Days on Market
- 4
- Closing Date
- Jul 28, 2022
- MLS#
- G5057183
- Property Style
- Single Family
- Architectural Style
- Contemporary
- Year Built
- 2010
- Bedrooms
- 3
- Bathrooms
- 2
- Living Area
- 1,941
- Lot Size
- 14,908
- Acres
- 0.34
- Total Acreage
- 1/4 to less than 1/2
- Legal Subdivision Name
- Mount Dora Lancaster At Loch Leven Ph 2b Rep
- MLS Area Major
- Mount Dora
Property Description
Wow - Have you seen this fenced in yard! This home has to be the largest yard in the community at just over 1/4 acre! When you walk in this home you will feel like you just walked into a model home in pristine condition with a wonderful split bedroom plan! Immediately you will fall in love with the new rich laminate floors and the gorgeous plantation shutters. Open flex room allows for many uses or close it in and make a fourth bedroom. The Master Bedroom has a large bathroom and a master closet with custom build in’s. No need for dressers. So many updates have been done recently to this home, you will just love it! Located at the rear of the home, the living, dining and kitchen are so open and spacious and overlook the beautiful backyard and is super private! Cooking in the kitchen will be a dream - ideal layout with granite counters, oversized island and upgraded cabinets - all complimented by the beautiful backsplash which pulls it all together. Cabinets have pull outs and a nice built in has been added to the pantry, the laundry room and additional bedroom closets. Lush green grass in the enormous completely fenced yard. Lots of additional trees and landscaping has been added to the front and rear! Plenty of room for a pool. Don't miss out on this home - it will not last long!
Additional Information
- Taxes
- $3372
- Minimum Lease
- No Minimum
- HOA Fee
- $580
- HOA Payment Schedule
- Annually
- Location
- Corner Lot, City Limits, Oversized Lot, Paved
- Community Features
- No Deed Restriction
- Zoning
- PUD
- Interior Layout
- Ceiling Fans(s), Eat-in Kitchen, Kitchen/Family Room Combo, Open Floorplan, Stone Counters, Walk-In Closet(s)
- Interior Features
- Ceiling Fans(s), Eat-in Kitchen, Kitchen/Family Room Combo, Open Floorplan, Stone Counters, Walk-In Closet(s)
- Floor
- Laminate
- Appliances
- Dishwasher, Microwave, Range, Refrigerator
- Utilities
- Cable Connected, Street Lights
- Heating
- Central
- Air Conditioning
- Central Air
- Exterior Construction
- Block, Stucco
- Exterior Features
- Fence, Irrigation System, Sliding Doors
- Roof
- Shingle
- Foundation
- Slab
- Pool
- No Pool
- Garage Carport
- 2 Car Garage
- Garage Spaces
- 2
- Garage Features
- Driveway
- Fences
- Vinyl
- Pets
- Allowed
- Flood Zone Code
- X
- Parcel ID
- 17-19-27-0013-000-06700
- Legal Description
- LANCASTER AT LOCH LEVEN PHASE 2B REPLAT PB 64 PG 7-8 LOT 67 ORB 4812 PG 2382
Mortgage Calculator
Listing courtesy of WATSON REALTY CORP. Selling Office: KELLER WILLIAMS HERITAGE REALTY.
StellarMLS is the source of this information via Internet Data Exchange Program. All listing information is deemed reliable but not guaranteed and should be independently verified through personal inspection by appropriate professionals. Listings displayed on this website may be subject to prior sale or removal from sale. Availability of any listing should always be independently verified. Listing information is provided for consumer personal, non-commercial use, solely to identify potential properties for potential purchase. All other use is strictly prohibited and may violate relevant federal and state law. Data last updated on
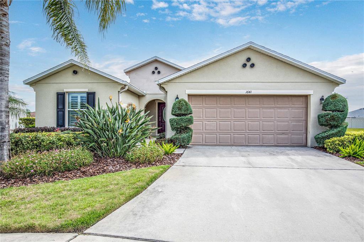
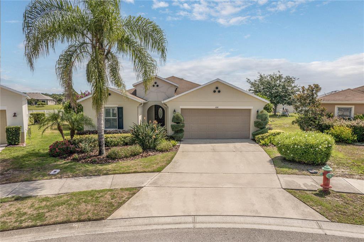
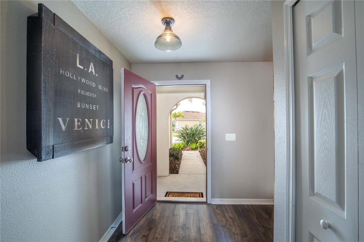
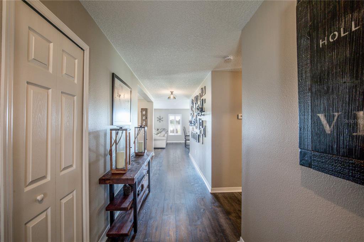
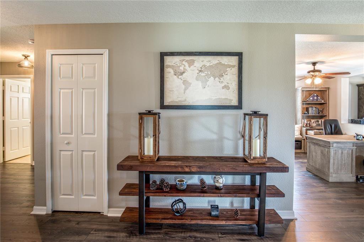
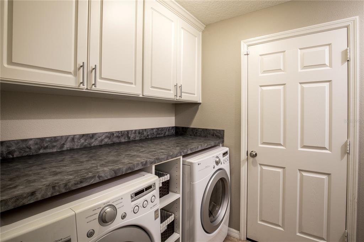
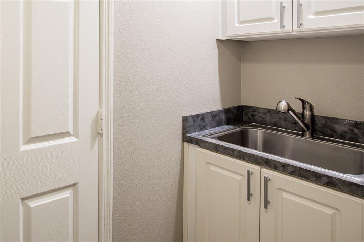
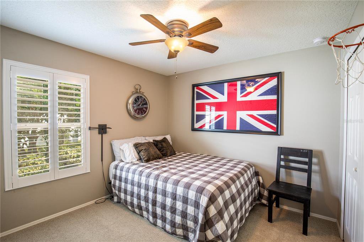
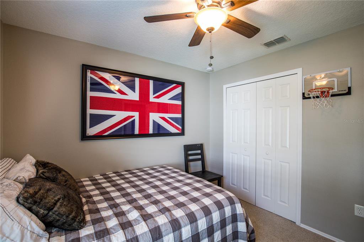
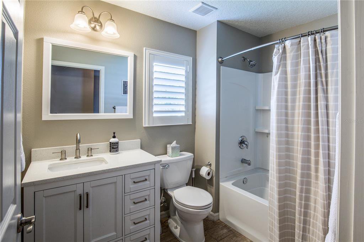
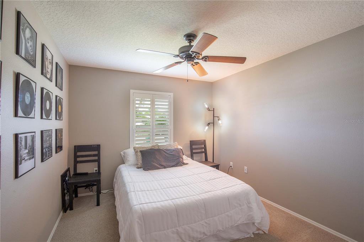
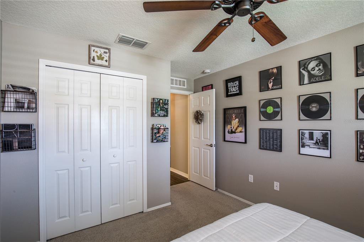
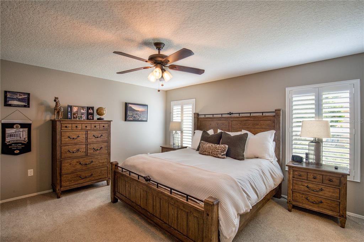
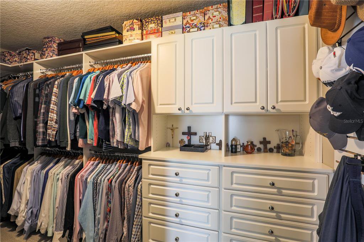
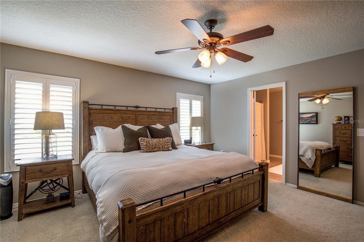
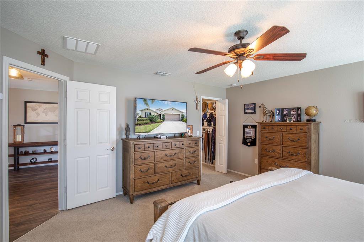
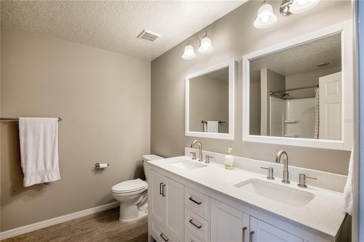
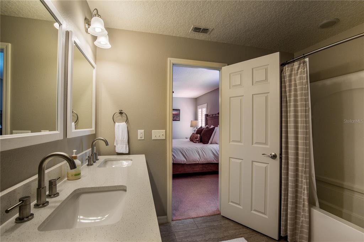
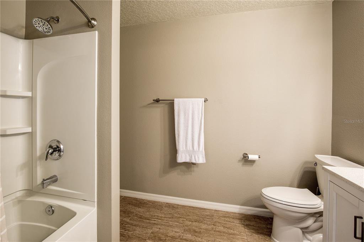

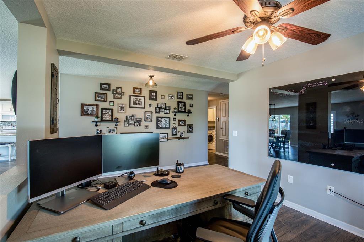
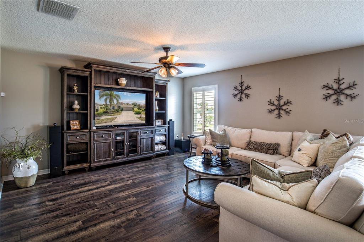
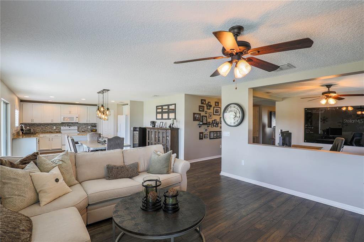
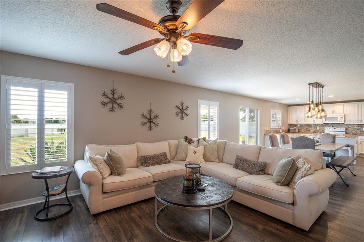
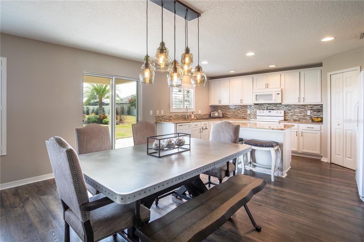
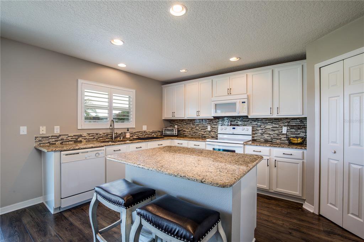
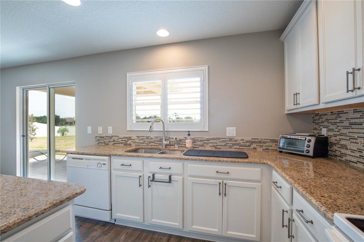
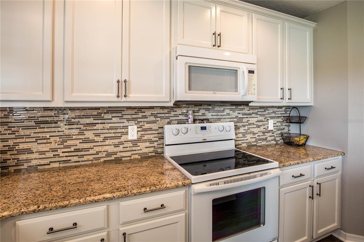
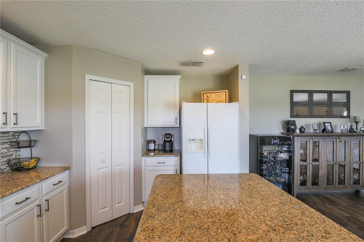
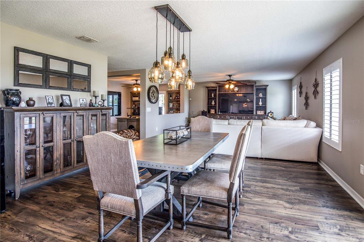
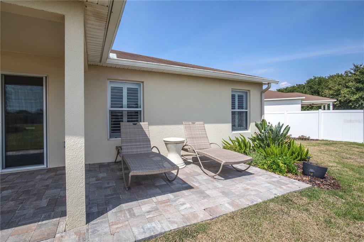
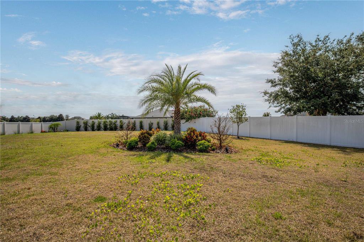
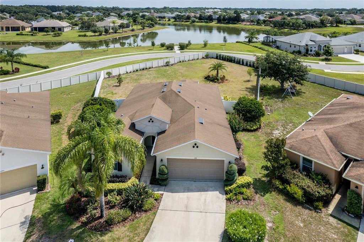
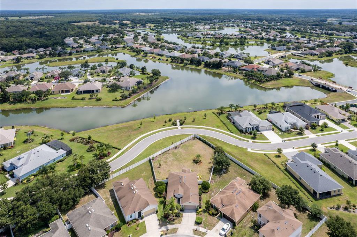
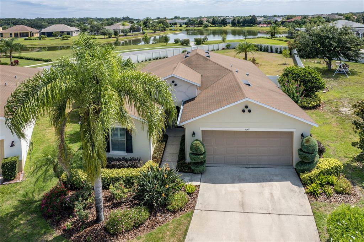
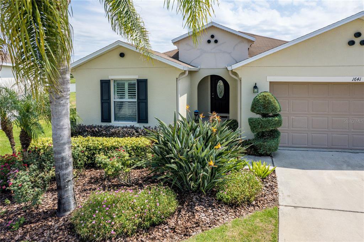
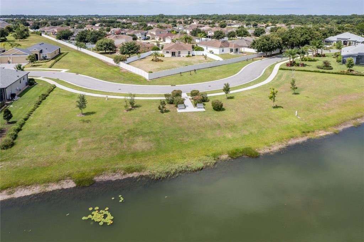
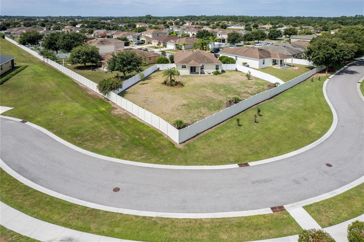

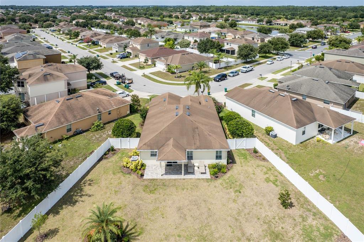

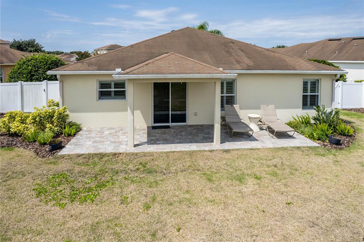
/u.realgeeks.media/belbenrealtygroup/400dpilogo.png)