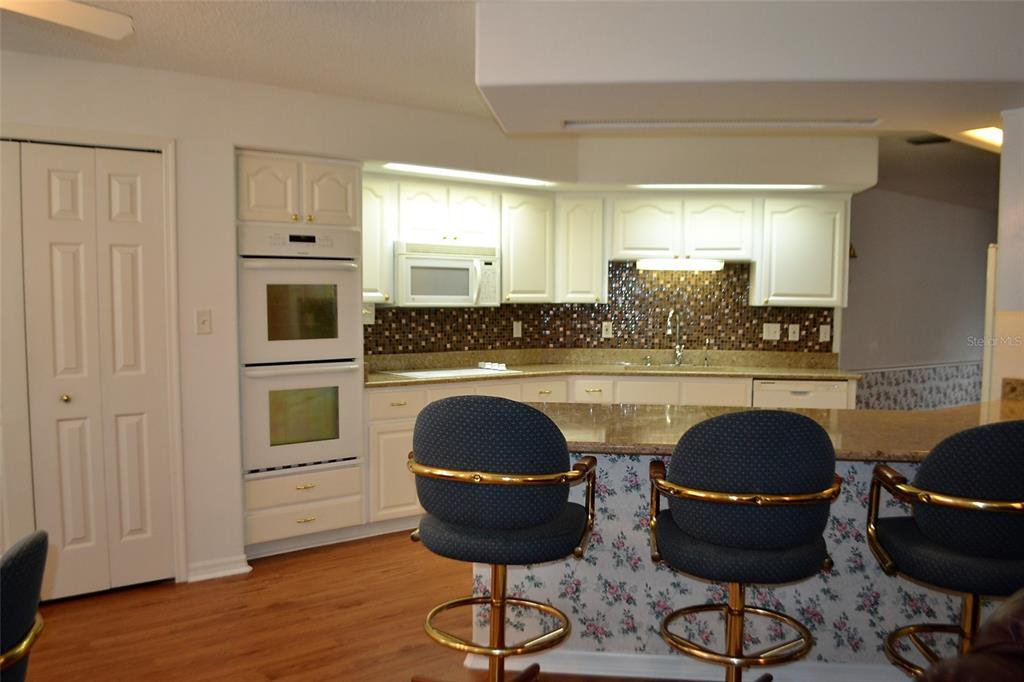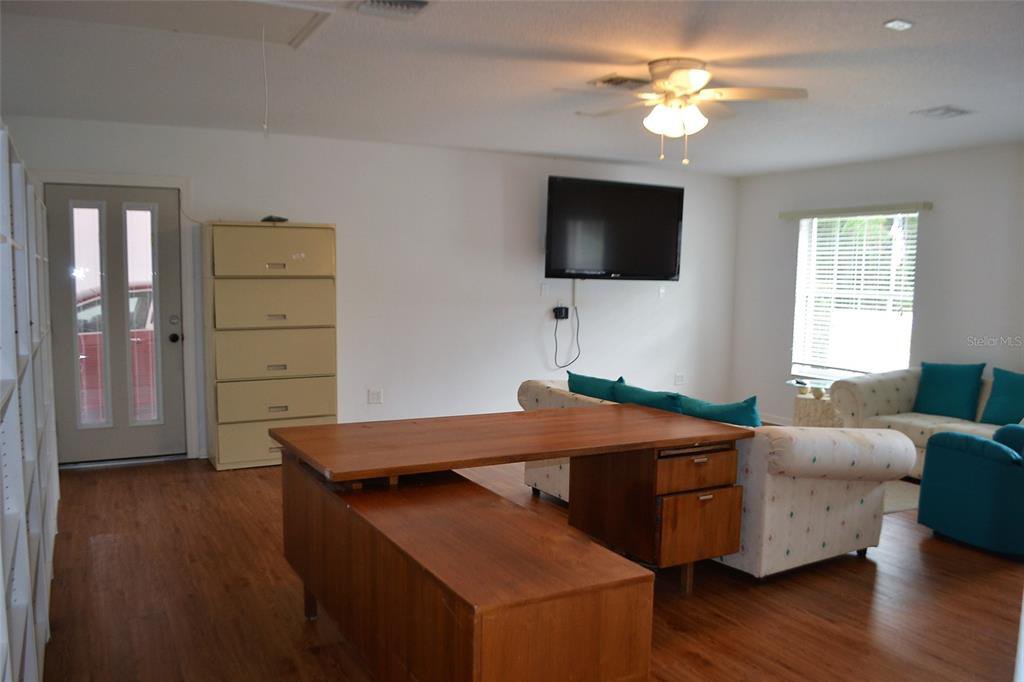34602 Cattail Drive, Eustis, FL 32736
- $503,000
- 3
- BD
- 2
- BA
- 2,809
- SqFt
- Sold Price
- $503,000
- List Price
- $569,000
- Status
- Sold
- Days on Market
- 20
- Closing Date
- Jun 22, 2022
- MLS#
- G5055439
- Property Style
- Single Family
- Year Built
- 1993
- Bedrooms
- 3
- Bathrooms
- 2
- Living Area
- 2,809
- Lot Size
- 32,786
- Acres
- 0.75
- Total Acreage
- 1/2 to less than 1
- Legal Subdivision Name
- Blue Lake Bend
- MLS Area Major
- Eustis
Property Description
Check out this large one story split plan home (The Pink House). This home features 3 bedrooms, 2 bathrooms, office area that could be used as another bedroom if needed. If you home school or perhaps work from home the large bonus room can be used as a classroom, office and has its own entry door for meeting clients. The kitchen features ample cabinets, granite countertops with copper toned glass backsplash, dining bar top to the living room, breakfast nook, pantry, double oven, microwave, dishwasher and smooth cooktop. The large living room features vaulted ceilings and access to the kitchen and double French doors leading to the screened lanai and pool enclosure. Enjoy the solar heated salt pool and listen to the water as it falls from its stone water feature into the pool. The pool has a new pump, salt cell and automatic pool vacuum. If you are a car enthusiast or perhaps need to store items you will love the two wide two deep 4 car garage connected to the house be a covered parking area for up to two cars. The garage also is very tall and can be used for additional attic storage.
Additional Information
- Taxes
- $3252
- Minimum Lease
- No Minimum
- Community Features
- No Deed Restriction
- Zoning
- R-2
- Interior Layout
- Ceiling Fans(s), High Ceilings, Window Treatments
- Interior Features
- Ceiling Fans(s), High Ceilings, Window Treatments
- Floor
- Carpet, Tile, Vinyl
- Appliances
- Built-In Oven, Cooktop, Dishwasher, Disposal, Dryer, Ice Maker, Microwave, Refrigerator, Washer
- Utilities
- BB/HS Internet Available, Cable Available, Cable Connected, Private
- Heating
- Central, Heat Pump
- Air Conditioning
- Central Air
- Exterior Construction
- Block
- Exterior Features
- Fence, French Doors, Irrigation System, Lighting, Rain Gutters, Sliding Doors
- Roof
- Shingle
- Foundation
- Slab
- Pool
- Private
- Pool Type
- Heated, In Ground, Lighting, Pool Sweep, Salt Water
- Garage Carport
- 1 Car Carport, 4 Car Garage
- Garage Spaces
- 4
- Garage Dimensions
- 39X25
- Flood Zone Code
- X
- Parcel ID
- 07-19-27-0075-000-01500
- Legal Description
- BLUE LAKE BEND PB 29 PG 19-20 LOT 15 ORB 1562 PG 0932 ORB 4588 PG 2494 ORB 5539 PG 2296
Mortgage Calculator
Listing courtesy of RIGHT REALTY CONNECTION, INC.. Selling Office: BHHS FLORIDA REALTY.
StellarMLS is the source of this information via Internet Data Exchange Program. All listing information is deemed reliable but not guaranteed and should be independently verified through personal inspection by appropriate professionals. Listings displayed on this website may be subject to prior sale or removal from sale. Availability of any listing should always be independently verified. Listing information is provided for consumer personal, non-commercial use, solely to identify potential properties for potential purchase. All other use is strictly prohibited and may violate relevant federal and state law. Data last updated on


























/u.realgeeks.media/belbenrealtygroup/400dpilogo.png)