8025 Saint Andrews Way, Mount Dora, FL 32757
- $265,000
- 2
- BD
- 2
- BA
- 1,454
- SqFt
- Sold Price
- $265,000
- List Price
- $279,000
- Status
- Sold
- Days on Market
- 5
- Closing Date
- Jun 03, 2022
- MLS#
- G5055406
- Property Style
- Single Family
- Year Built
- 1998
- Bedrooms
- 2
- Bathrooms
- 2
- Living Area
- 1,454
- Lot Size
- 4,691
- Acres
- 0.11
- Total Acreage
- 0 to less than 1/4
- Legal Subdivision Name
- Mt Dora Country Club Mt Dora Ph 02-7
- MLS Area Major
- Mount Dora
Property Description
This is a Great Opportunity to own a home in a premiere community, THE COUNTRY CLUB OF MOUNT DORA. You will enjoy the Saint Andrews lifestyle which offers Maintenance Free lawn care and a private pool and clubhouse just a walk across the street. This 2 bedroom / 2 bath home has great curb appeal and a very large Lanai with private backyard for your relaxation along with many extras such as an Open Concept floor plan, Eat In Kitchen with an Extra bonus area for a second pantry/office/laundry room and a extra large garage with workspace/cabinets for storage, and is Pre-wired for a generator for Worry Free Living during the hurricane months ahead. Plantation Shutters throughout gives the home a light and Bright feel. The inside needs some cosmetic TLC such as new carpet and paint. This home is PRICED TO SELL - and will be sold "AS IS". Come see it today ! You will be pleasantly surprised with the opportunity this home has to offer.
Additional Information
- Taxes
- $209
- Minimum Lease
- 8-12 Months
- HOA Fee
- $900
- HOA Payment Schedule
- Annually
- Maintenance Includes
- Maintenance Structure, Maintenance Grounds, Maintenance, Management, Security
- Community Features
- Golf Carts OK, Golf, Irrigation-Reclaimed Water, Park, Playground, Pool, Sidewalks, No Deed Restriction, Golf Community, Maintenance Free, Security
- Zoning
- PUD
- Interior Layout
- Ceiling Fans(s), Eat-in Kitchen, High Ceilings, Kitchen/Family Room Combo, Master Bedroom Main Floor, Solid Surface Counters, Solid Wood Cabinets, Thermostat, Walk-In Closet(s), Window Treatments
- Interior Features
- Ceiling Fans(s), Eat-in Kitchen, High Ceilings, Kitchen/Family Room Combo, Master Bedroom Main Floor, Solid Surface Counters, Solid Wood Cabinets, Thermostat, Walk-In Closet(s), Window Treatments
- Floor
- Carpet, Ceramic Tile
- Appliances
- Dishwasher, Disposal, Dryer, Electric Water Heater, Microwave, Range, Refrigerator, Washer, Water Purifier
- Utilities
- Cable Available, Electricity Available, Electricity Connected, Public, Sewer Connected, Sprinkler Meter, Street Lights, Water Connected
- Heating
- Central, Electric, Exhaust Fan
- Air Conditioning
- Central Air
- Exterior Construction
- Block, Stucco
- Exterior Features
- Irrigation System, Rain Gutters, Sidewalk, Sliding Doors, Sprinkler Metered
- Roof
- Tile
- Foundation
- Slab
- Pool
- Community
- Garage Carport
- 1 Car Garage
- Garage Spaces
- 1
- Garage Features
- Garage Door Opener, Oversized, Workshop in Garage
- Pets
- Allowed
- Flood Zone Code
- X
- Parcel ID
- 20-19-27-1555-00J-01300
- Legal Description
- MOUNT DORA, THE COUNTRY CLUB OF MOUNT DORA PHASE II-7 SUB LOT 13 BLK J PB 38 PGS 34-35 ORB 4637 PG 1318
Mortgage Calculator
Listing courtesy of DAVE LOWE REALTY, INC.. Selling Office: SUCCESS HOME SALES, LLC.
StellarMLS is the source of this information via Internet Data Exchange Program. All listing information is deemed reliable but not guaranteed and should be independently verified through personal inspection by appropriate professionals. Listings displayed on this website may be subject to prior sale or removal from sale. Availability of any listing should always be independently verified. Listing information is provided for consumer personal, non-commercial use, solely to identify potential properties for potential purchase. All other use is strictly prohibited and may violate relevant federal and state law. Data last updated on
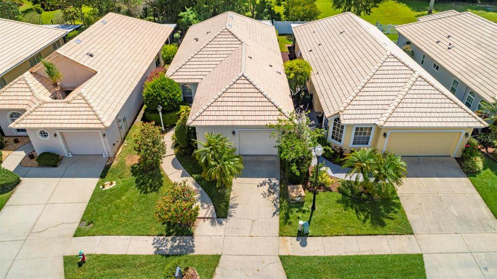
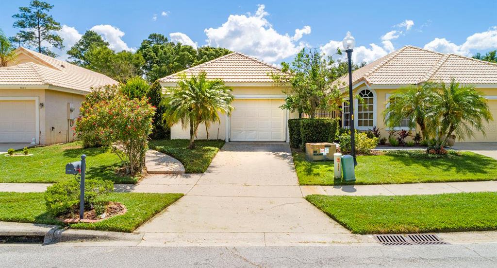
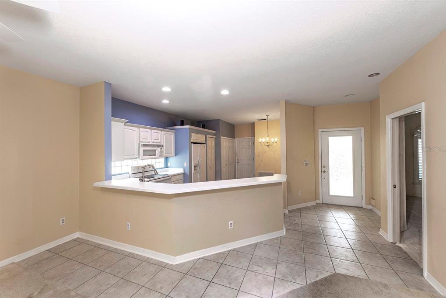
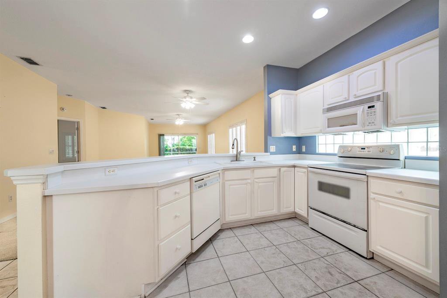
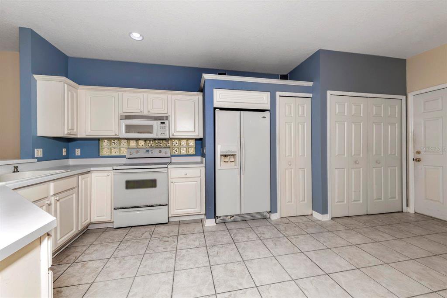
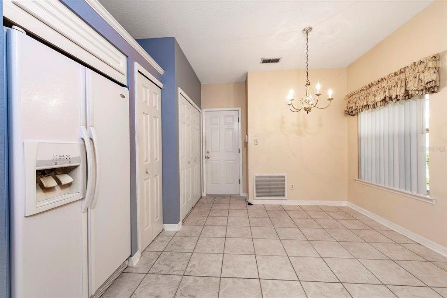
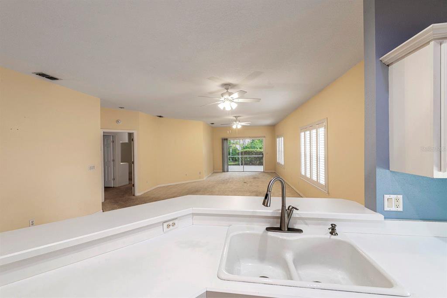
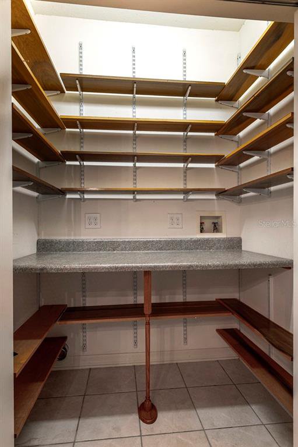
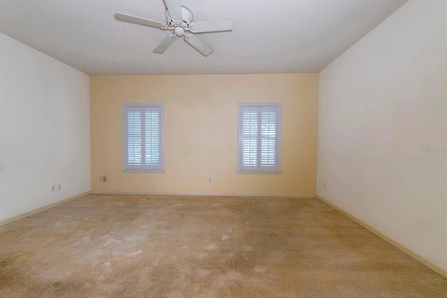
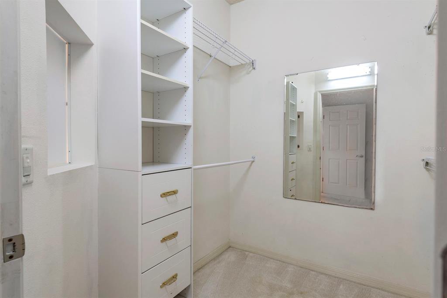
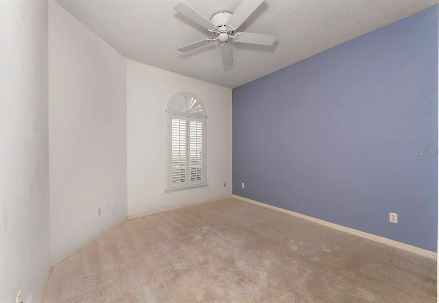
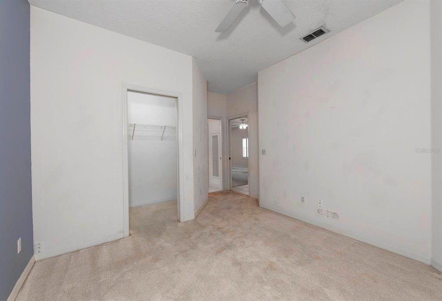
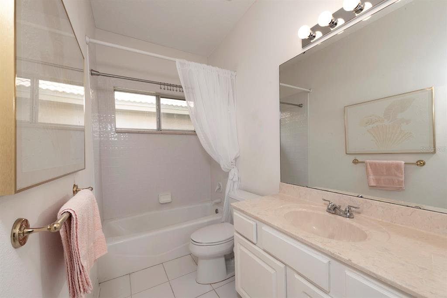
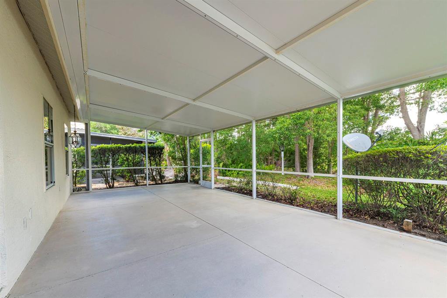
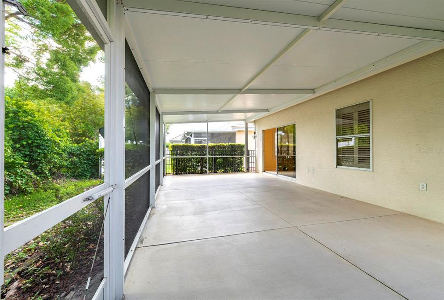
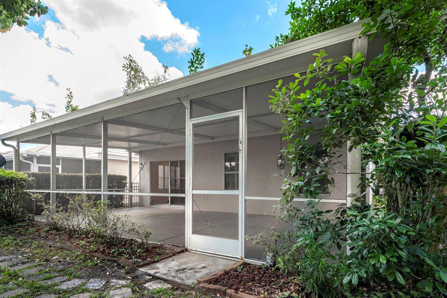
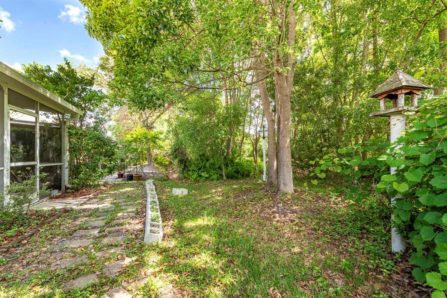
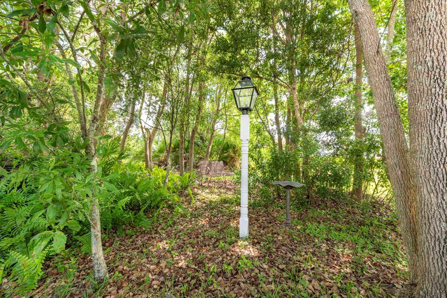
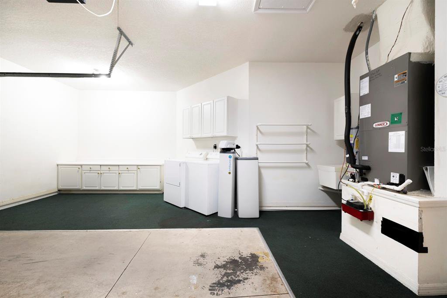
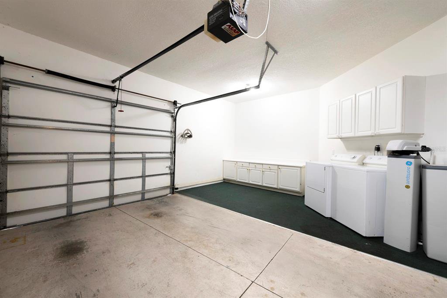
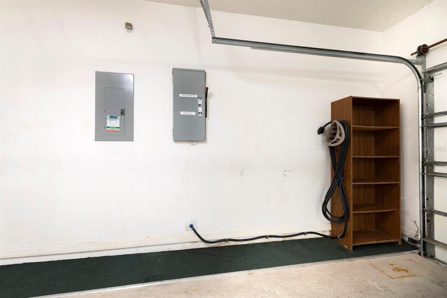
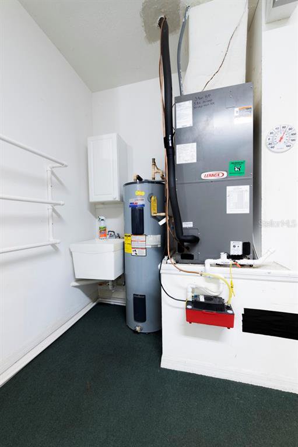
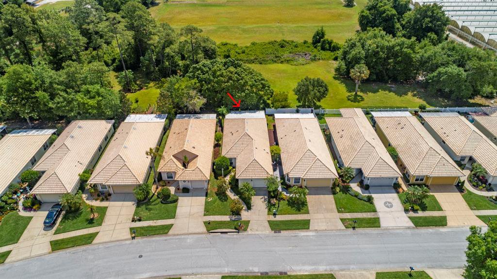
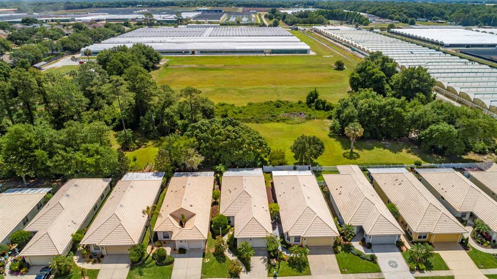
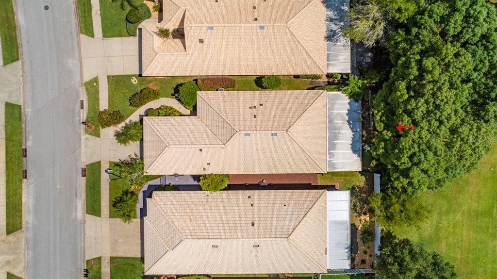
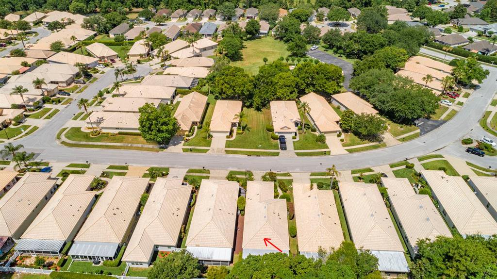
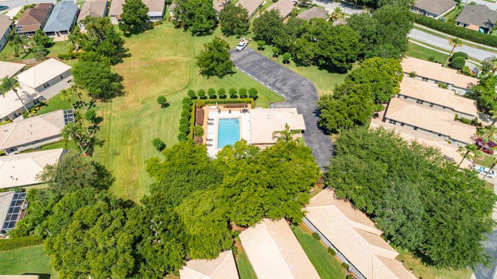
/u.realgeeks.media/belbenrealtygroup/400dpilogo.png)