310 E Orange Avenue, Eustis, FL 32726
- $632,000
- 4
- BD
- 3
- BA
- 3,243
- SqFt
- Sold Price
- $632,000
- List Price
- $659,000
- Status
- Sold
- Days on Market
- 47
- Closing Date
- Mar 01, 2022
- MLS#
- G5049541
- Property Style
- Single Family
- Architectural Style
- Craftsman, Custom, Historic
- Year Built
- 1909
- Bedrooms
- 4
- Bathrooms
- 3
- Living Area
- 3,243
- Lot Size
- 28,028
- Acres
- 0.64
- Total Acreage
- 1/2 to less than 1
- Legal Subdivision Name
- Eustis
- MLS Area Major
- Eustis
Property Description
OWN A PIECE OF HISTORY "THE FERRAN HOUSE" EUSTIS. Circa 1909, a Craftsman beauty, is but a short walk to the heart beat of downtown shops and restaurants as well as Ferran Park (named after the original home owner E. L. Ferran), and the peaceful lake walk. Rich with history, this home is situated on over 1/2 acre, and has been lovingly maintained to represent its original grandeur plus carefully updated to preserve the integrity of the era. Impressive front steps welcome you to large porch circling to side exit. Enter through ornate front door to a step back in time, noting from lovely foyer soaring ceilings with huge doorways, gorgeous heart of pine floors, a elegant dining room with stunning chandelier, period staircase to 2nd floor (there is a more modest rear stairway) and to the right the front living room with fireplace. Just off the dining room is a butlers pantry which leads to the amazingly restored kitchen. Light filled with eat-in area and everything the chef needs to prepare fabulous meals for family and friends. Adjacent to the kitchen is the utility area housing laundry, extra appliances, storage and an exit to back yard and car port. Up the front ascending staircase you will find more original pine flooring and 4 bedrooms and 2 baths, one with bath tub and the master a large shower. The smallest bedroom connects to the master bath and maybe utilized as the dream closet if not needed as a bedroom. Don't miss seeing the attic, a great space which could be converted to a play or party room, private office or gym ascend few steps more to the secret room. On the first floor there is a den/office/library just off the living room that could be used as a bedroom, if so desired and another full bathroom. Make sure you see the huge basement providing extra storage and offering many additional uses. This property is currently zoned RT: Residential/Office Transitional also allowing for Professional Office, Limited Retail, Service Business and so much more...The large area to the rear and owned driveway through the property would lend well to parking and easy exit. This is a rare find and an amazing property to be treasured for the ages. This maybe your only opportunity to own a National Historical Property of this caliber, rush to schedule an appointment!
Additional Information
- Taxes
- $3906
- Location
- Corner Lot, Historic District, City Limits
- Community Features
- No Deed Restriction
- Property Description
- One Story
- Zoning
- RT
- Interior Layout
- Attic Fan, Built-in Features, Ceiling Fans(s), Crown Molding, Eat-in Kitchen, Solid Wood Cabinets, Stone Counters, Walk-In Closet(s)
- Interior Features
- Attic Fan, Built-in Features, Ceiling Fans(s), Crown Molding, Eat-in Kitchen, Solid Wood Cabinets, Stone Counters, Walk-In Closet(s)
- Floor
- Tile, Wood
- Appliances
- Built-In Oven, Convection Oven, Dishwasher, Disposal, Gas Water Heater, Microwave, Refrigerator, Tankless Water Heater
- Utilities
- BB/HS Internet Available, Cable Connected, Electricity Connected, Natural Gas Available, Natural Gas Connected, Public, Sewer Connected, Street Lights, Water Connected
- Heating
- Heat Pump
- Air Conditioning
- Central Air
- Fireplace Description
- Decorative
- Exterior Construction
- Block, Concrete, Other
- Exterior Features
- Irrigation System, Lighting, Rain Gutters, Sidewalk, Storage
- Roof
- Shingle
- Foundation
- Basement, Stem Wall
- Pool
- No Pool
- Garage Features
- Covered, Driveway, Other
- Flood Zone Code
- x
- Parcel ID
- 11-19-26-0100-063-00400
- Legal Description
- EUSTIS PB 1 PG 79 THE WEST 7 FEET OF LOT 4, AND ALL OF LOTS 5, 6, 7, 8, AND LOTS 9, 10, & 11--LESS THE SOUTH 80 FEET--AND LOT 12--LESS THE WEST 11 FEET OF THE SOUTH 80 FEET--BLK 63, AND THE NORTH 1/2 OF THE VACATED ALLEY LYING SOUTH OF THE WEST 7 FEET OF LOT 4, AND LOTS 5, 6, 7, 8, AND THE SOUTH 1/2 OF VACATED ALLEY LYING NORTH OF LOTS 9, 10, 11, 12 BLK 63 ORB 5163 PG 1621
Mortgage Calculator
Listing courtesy of DAVE LOWE REALTY, INC.. Selling Office: EXP REALTY LLC.
StellarMLS is the source of this information via Internet Data Exchange Program. All listing information is deemed reliable but not guaranteed and should be independently verified through personal inspection by appropriate professionals. Listings displayed on this website may be subject to prior sale or removal from sale. Availability of any listing should always be independently verified. Listing information is provided for consumer personal, non-commercial use, solely to identify potential properties for potential purchase. All other use is strictly prohibited and may violate relevant federal and state law. Data last updated on
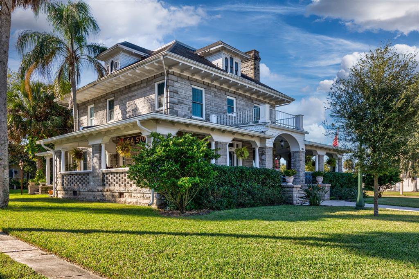
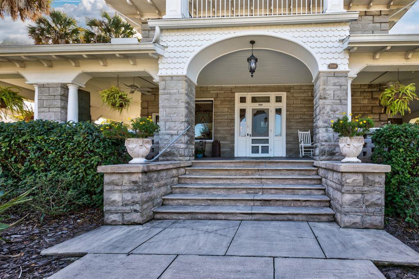
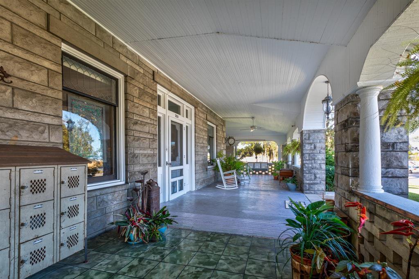
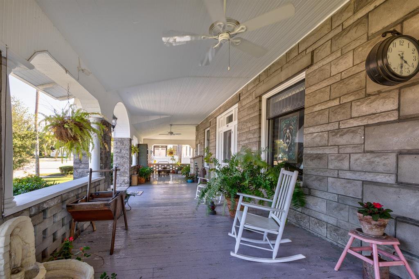
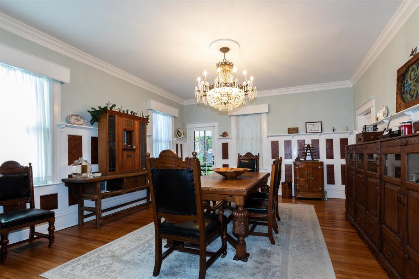
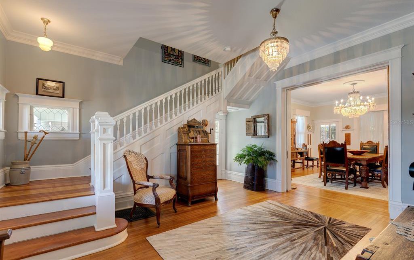
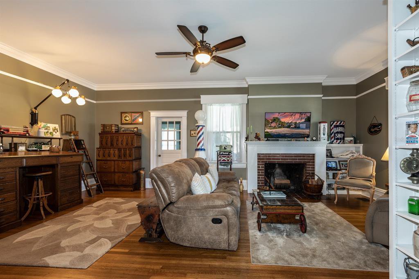
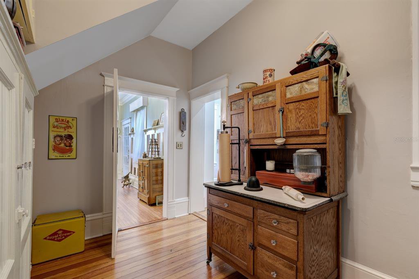
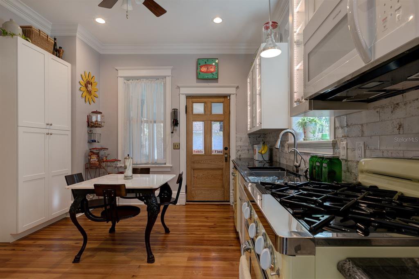
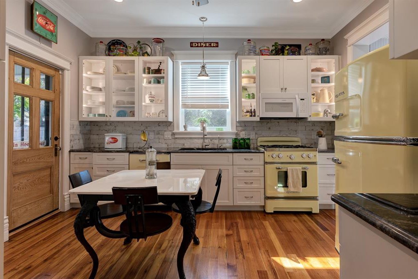
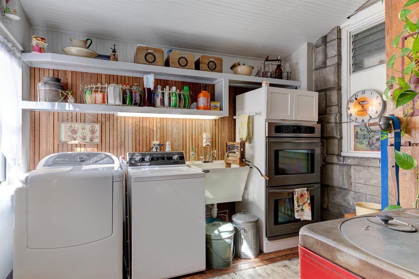
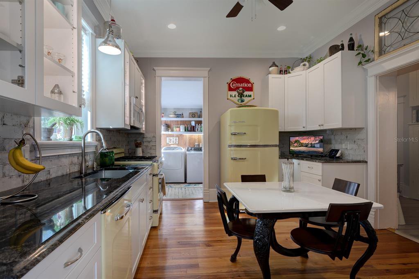
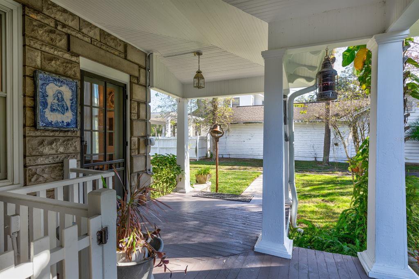
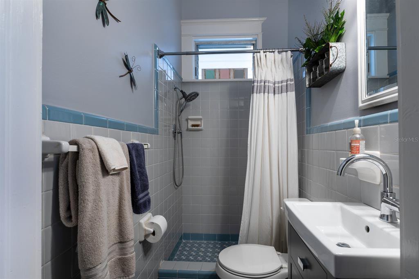
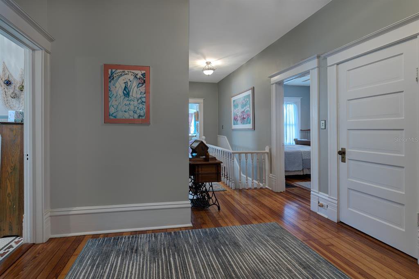
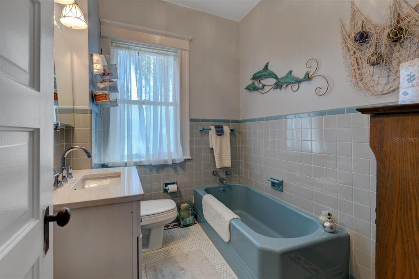
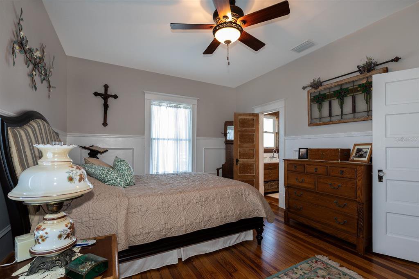
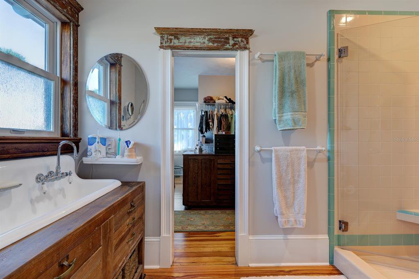
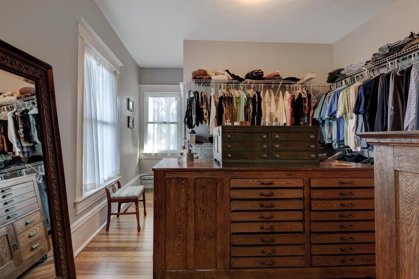
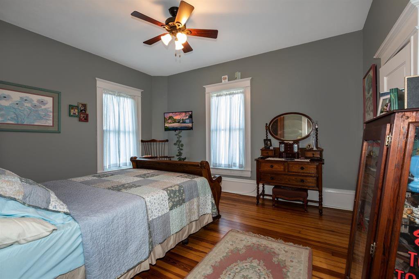
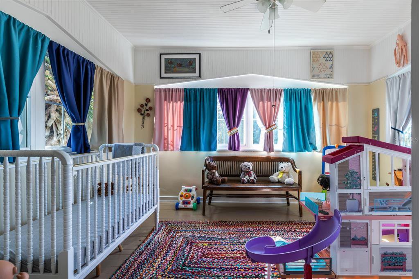
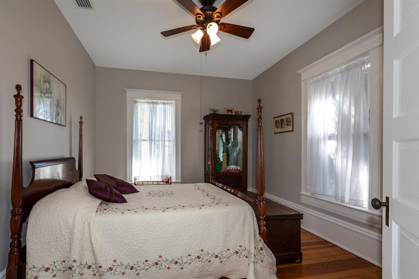
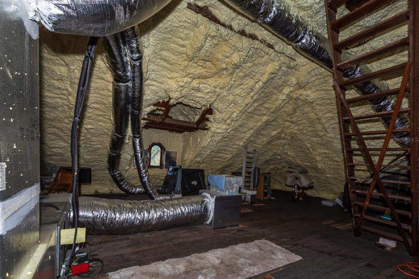
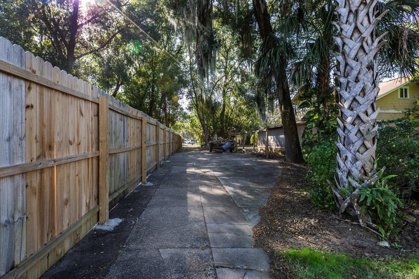
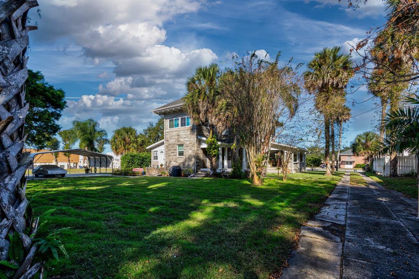
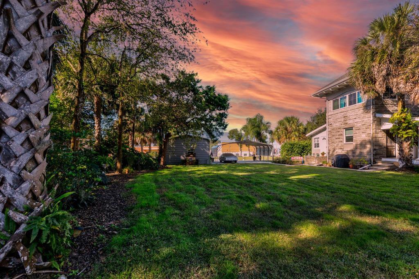
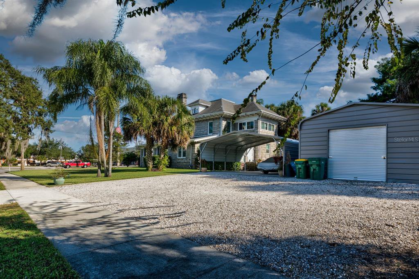
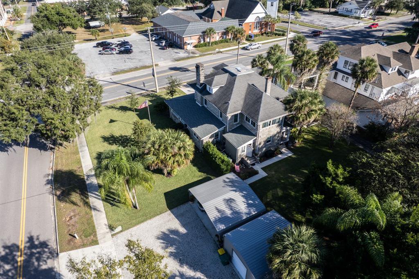
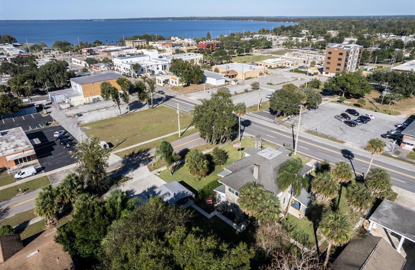
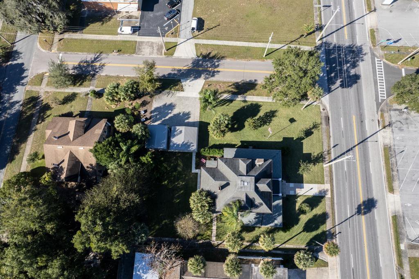
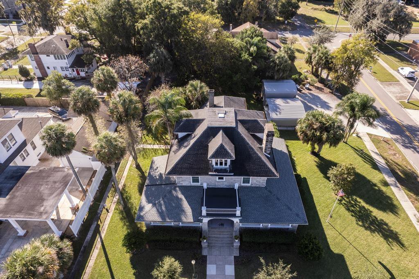
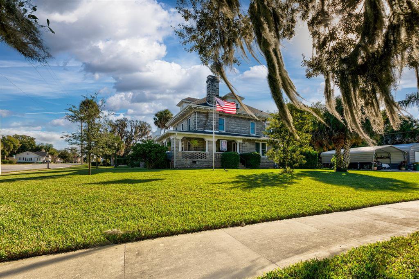
/u.realgeeks.media/belbenrealtygroup/400dpilogo.png)