206 W Kelly Park Road, Apopka, FL 32712
- $557,000
- 4
- BD
- 3.5
- BA
- 3,480
- SqFt
- Sold Price
- $557,000
- List Price
- $550,000
- Status
- Sold
- Days on Market
- 59
- Closing Date
- Feb 23, 2022
- MLS#
- G5049071
- Property Style
- Single Family
- Architectural Style
- Custom
- Year Built
- 2006
- Bedrooms
- 4
- Bathrooms
- 3.5
- Baths Half
- 1
- Living Area
- 3,480
- Lot Size
- 55,580
- Acres
- 1.28
- Total Acreage
- 1 to less than 2
- Legal Subdivision Name
- Rock Spgs Homesites
- MLS Area Major
- Apopka
Property Description
Welcome home to your own piece of paradise! This 4 bed, 3.5 bath home sits on 1.28 acres with a peaceful view from the pool. Within minutes of the new 429 exit. R/V parking with separate water and septic hook-up... great for having the family visit. As you walk into the home you will see the VERY open floor plan and straight out to the beautiful pool, lined with stone. The GREAT ROOM with fireplace has a wonderful view of the pool. The kitchen has CUSTOM built, solid wood cabinets. Plenty of storage in the walk in pantry. The large master has french doors leading to the pool. TWO walk in closets! Custom, solid wood cabinets in the master bath as well. The SECOND MASTER is a great feature and is separate from the other rooms in the house. This room would also work well as a IN-LAW SUITE. Separate family room and BONUS ROOM... the living space in this home is endless! The covered back porch has a outdoor grill and is set up with gas for a second grill. There is plumbing for a sink as well. SALT WATER pool with many fountains. Shallow play area is great for the family or sun bathing. Hot tub also attached to the pool. You MUST schedule to see all this home has to offer!
Additional Information
- Taxes
- $6166
- Minimum Lease
- No Minimum
- Location
- City Limits, Paved
- Community Features
- No Deed Restriction
- Property Description
- One Story
- Zoning
- A-1
- Interior Layout
- Attic, Attic Ventilator, Ceiling Fans(s), Open Floorplan, Solid Surface Counters, Solid Wood Cabinets, Walk-In Closet(s)
- Interior Features
- Attic, Attic Ventilator, Ceiling Fans(s), Open Floorplan, Solid Surface Counters, Solid Wood Cabinets, Walk-In Closet(s)
- Floor
- Carpet, Ceramic Tile
- Appliances
- Convection Oven, Dishwasher, Disposal, Electric Water Heater, Exhaust Fan, Microwave, Oven, Range, Whole House R.O. System
- Utilities
- BB/HS Internet Available, Cable Available, Electricity Connected, Public, Sprinkler Well, Street Lights
- Heating
- Central, Zoned
- Air Conditioning
- Central Air, Zoned
- Fireplace Description
- Gas, Family Room
- Exterior Construction
- Block, Stucco
- Exterior Features
- Fence, French Doors, Lighting, Outdoor Grill, Rain Gutters
- Roof
- Shingle
- Foundation
- Slab
- Pool
- Private
- Pool Type
- Gunite, Heated, In Ground, Other, Salt Water, Solar Heat
- Garage Carport
- 2 Car Garage
- Garage Spaces
- 2
- Garage Features
- Boat, Circular Driveway, Garage Door Opener, Garage Faces Rear, Garage Faces Side, Oversized
- Flood Zone Code
- X
- Parcel ID
- 16-20-28-7612-10-050
- Legal Description
- ROCK SPRINGS HOMESITES S/12 LOT 5 BLK J
Mortgage Calculator
Listing courtesy of ARELLANO REALTY & INVESTMENTS. Selling Office: CREEGAN GROUP.
StellarMLS is the source of this information via Internet Data Exchange Program. All listing information is deemed reliable but not guaranteed and should be independently verified through personal inspection by appropriate professionals. Listings displayed on this website may be subject to prior sale or removal from sale. Availability of any listing should always be independently verified. Listing information is provided for consumer personal, non-commercial use, solely to identify potential properties for potential purchase. All other use is strictly prohibited and may violate relevant federal and state law. Data last updated on
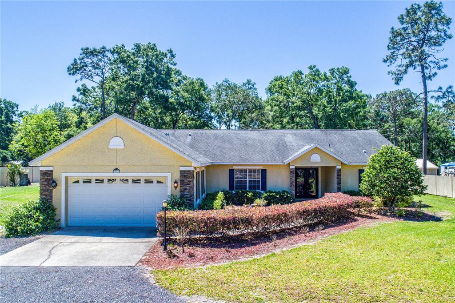
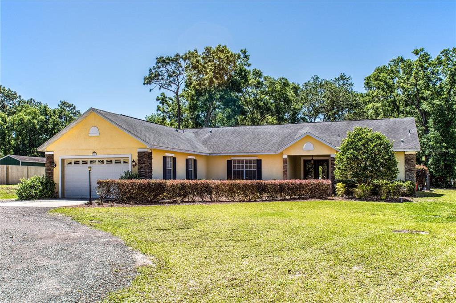
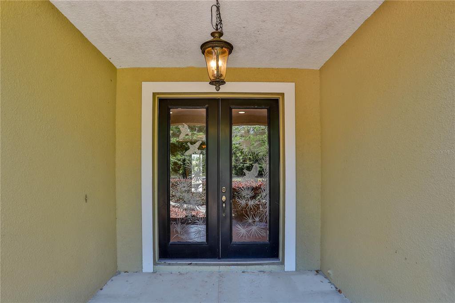
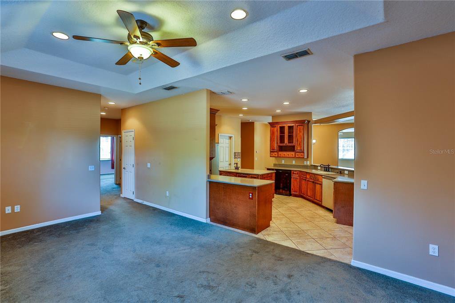
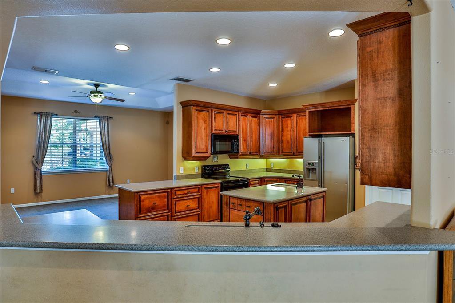
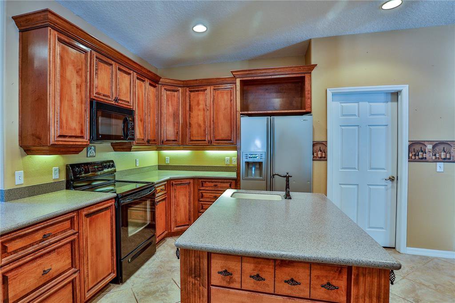
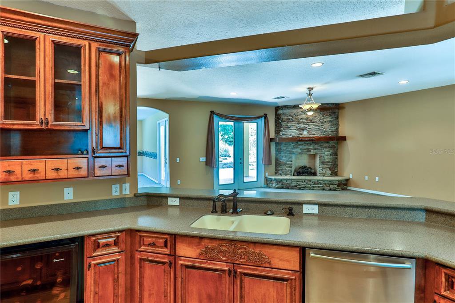
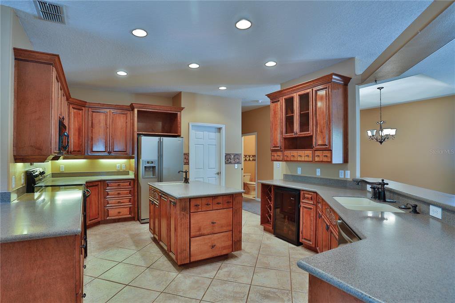
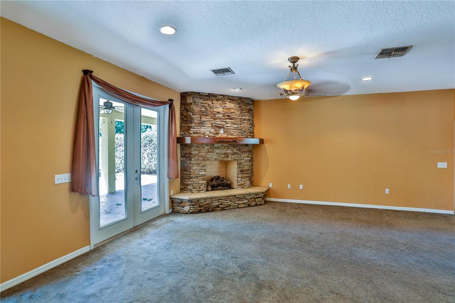
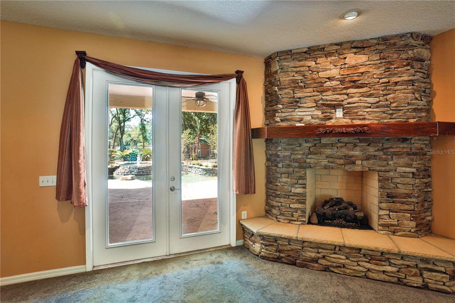
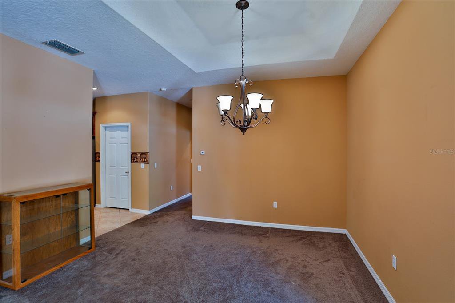
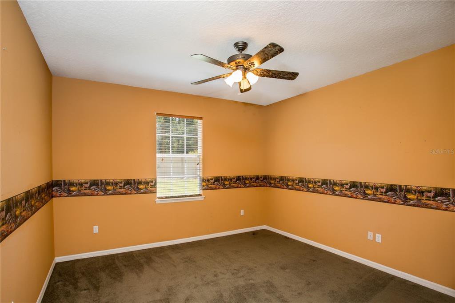
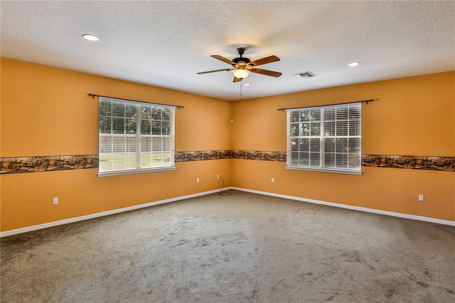
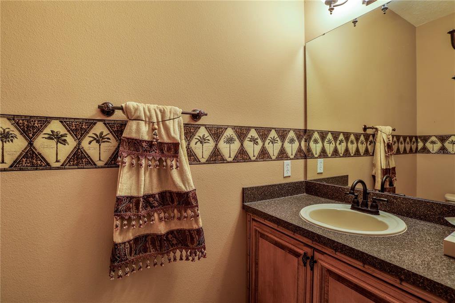

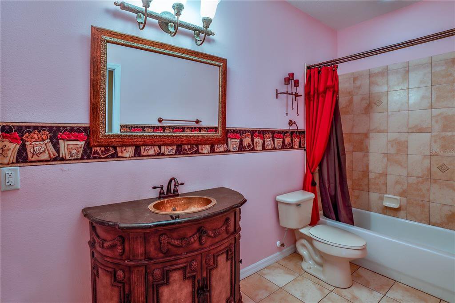
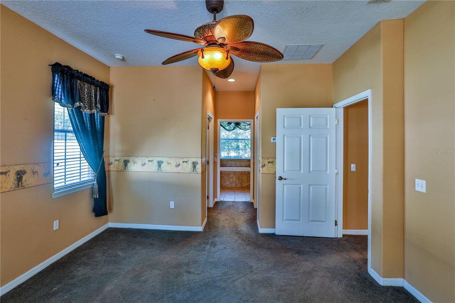
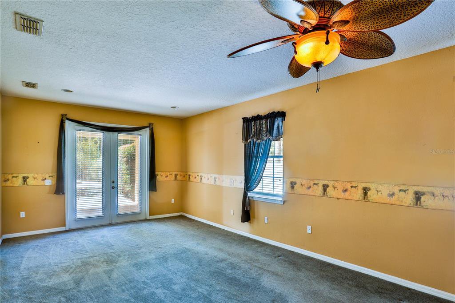
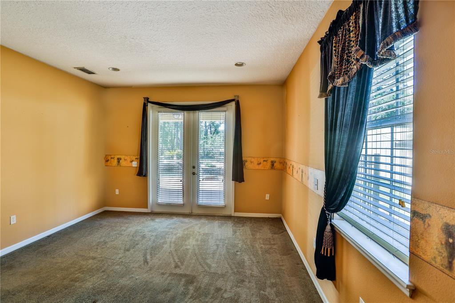
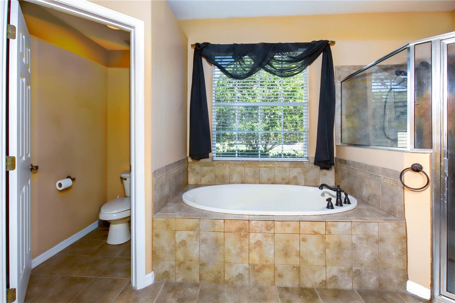
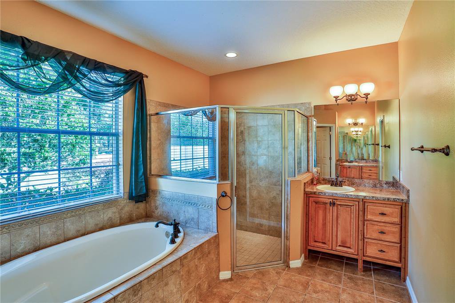
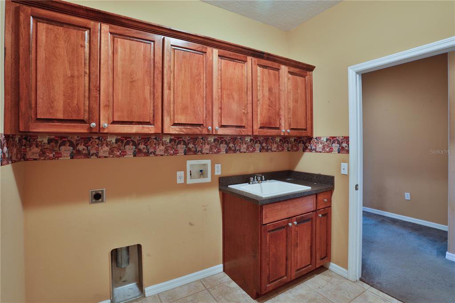
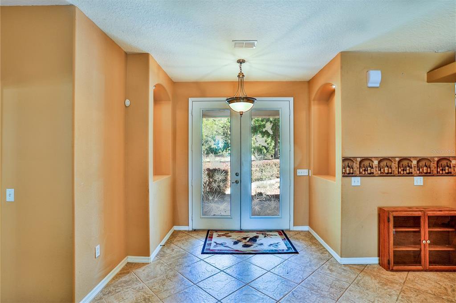
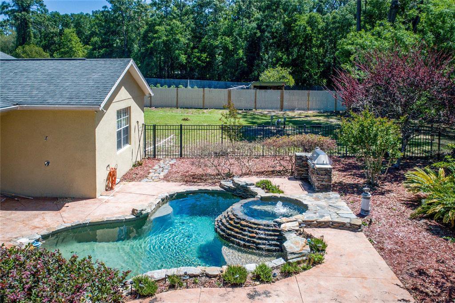
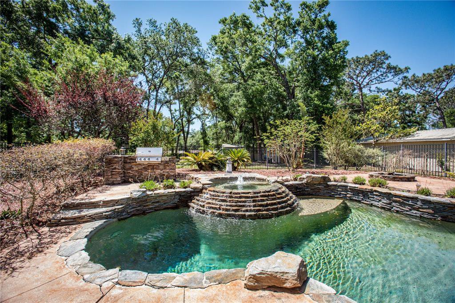
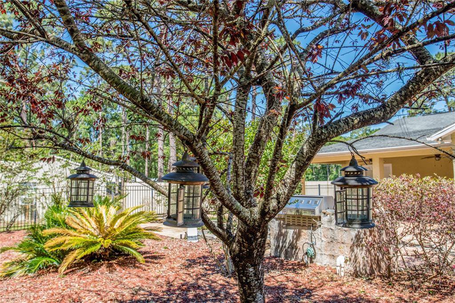
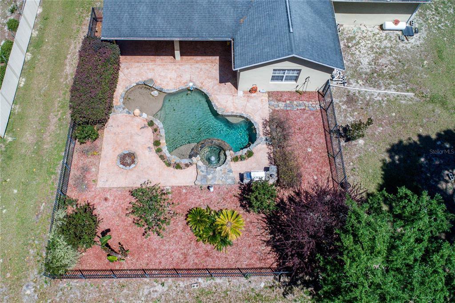
/u.realgeeks.media/belbenrealtygroup/400dpilogo.png)