4243 Britt Rd, Mount Dora, FL 32757
- $461,900
- 3
- BD
- 2
- BA
- 2,081
- SqFt
- Sold Price
- $461,900
- List Price
- $464,900
- Status
- Sold
- Days on Market
- 38
- Closing Date
- Nov 30, 2021
- MLS#
- G5046950
- Property Style
- Single Family
- Architectural Style
- Traditional
- Year Built
- 2005
- Bedrooms
- 3
- Bathrooms
- 2
- Living Area
- 2,081
- Lot Size
- 43,881
- Acres
- 1.01
- Total Acreage
- 1 to less than 2
- Legal Subdivision Name
- Acreage & Unrec
- MLS Area Major
- Mount Dora
Property Description
WOW Beautiful home on an Acre with a Mount Dora address, 3 bedroom, 2 bath Split Bedroom POOL HOME with 2081 sq.ft. under air. This 2005 block home in a wonderful country style setting where you can relax on the Screened in Front porch or Poolside day or night. Open floor plan, screened saltwater (salt chlorine generator) pool, 2 car garage. Stunning kitchen with: Granite countertops, glass tile backsplash, solid wood cabinet doors, under cabinet & recessed LED lighting, stainless steel appliances, WALK-IN pantry. Stain-glass led lighted panel above bar seating creates room separation while keeping that great feeling of open space. Living area & Kitchen boast hardwood flooring with vaulted ceilings. Alcove office area in living room with built in cabinets. Master bedroom has TWO walk-in closets, DUAL sinks, Walk-in shower & garden tub. 10'x24' shed/workshop with metal roof & electric. Corner lot with Fenced back yard. Water softener. Home offers great cross ventilation with east-west exposure. Easy access to storage area above garage by pull-down stairs. Only minutes from the heart of historic downtown Mount Dora with its quaint streets, shops & restaurants, along with providing access to Lake Dora & miles of boating on the Chain of Lakes. Easy access to the 429. ONE ACRE !! - MOUNT DORA address !! - COUNTY TAXES !! - NO HOA !!! This will not last long, Call your agent to set an appointment to view.
Additional Information
- Taxes
- $3396
- Minimum Lease
- No Minimum
- Location
- Cleared, Corner Lot, Oversized Lot, Paved, Unincorporated
- Community Features
- No Deed Restriction
- Property Description
- One Story, Attached
- Zoning
- R-1
- Interior Layout
- Cathedral Ceiling(s), Ceiling Fans(s), Eat-in Kitchen, High Ceilings, Solid Wood Cabinets, Split Bedroom, Thermostat, Walk-In Closet(s), Window Treatments
- Interior Features
- Cathedral Ceiling(s), Ceiling Fans(s), Eat-in Kitchen, High Ceilings, Solid Wood Cabinets, Split Bedroom, Thermostat, Walk-In Closet(s), Window Treatments
- Floor
- Carpet, Ceramic Tile, Wood
- Appliances
- Dishwasher, Disposal, Microwave, Range, Refrigerator
- Utilities
- Cable Connected, Electricity Connected, Water Connected
- Heating
- Central, Electric
- Air Conditioning
- Central Air
- Exterior Construction
- Block, Stucco
- Exterior Features
- Fence, French Doors, Irrigation System, Rain Gutters, Storage
- Roof
- Shingle
- Foundation
- Slab
- Pool
- Private
- Pool Type
- Deck, Gunite, In Ground, Pool Sweep, Salt Water, Screen Enclosure
- Garage Carport
- 2 Car Garage
- Garage Spaces
- 2
- Garage Features
- Boat, Driveway, Garage Door Opener, Parking Pad, Reserved, Workshop in Garage
- Garage Dimensions
- 20x23
- Fences
- Wood
- Pets
- Allowed
- Flood Zone Code
- X
- Parcel ID
- 16-19-27-0001-000-01800
- Legal Description
- FROM NW COR OF SE 1/4 OF NE 1/4 RUN S 0-10-12 W 24 FT TO W'LY R/W OF CR NO 4-4981, S 35-29-0 E 952.4
Mortgage Calculator
Listing courtesy of KELTY REALTY LLC. Selling Office: LISTED.COM INC.
StellarMLS is the source of this information via Internet Data Exchange Program. All listing information is deemed reliable but not guaranteed and should be independently verified through personal inspection by appropriate professionals. Listings displayed on this website may be subject to prior sale or removal from sale. Availability of any listing should always be independently verified. Listing information is provided for consumer personal, non-commercial use, solely to identify potential properties for potential purchase. All other use is strictly prohibited and may violate relevant federal and state law. Data last updated on
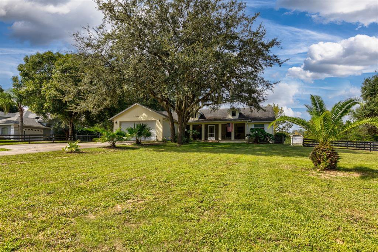
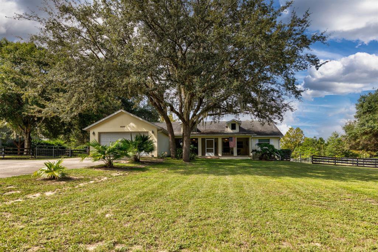
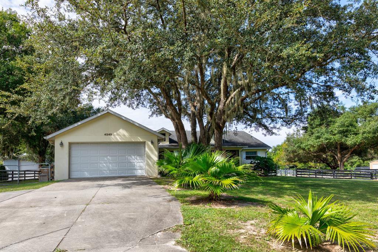
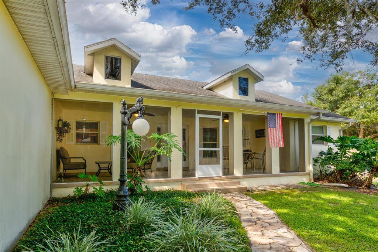
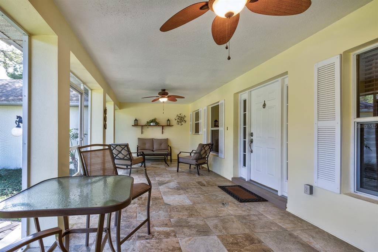
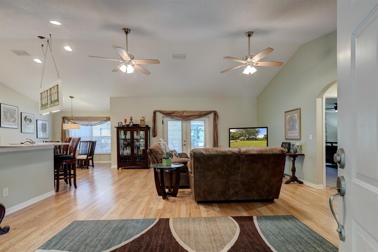
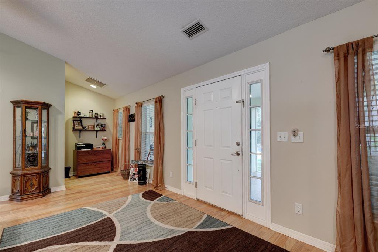
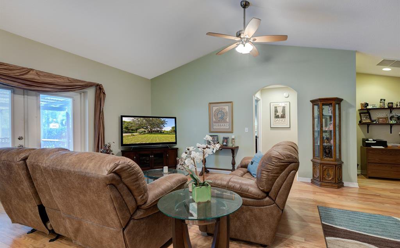
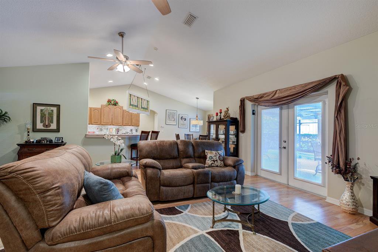
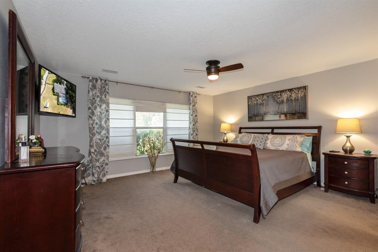

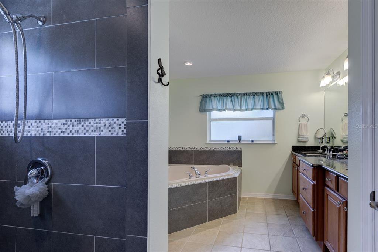
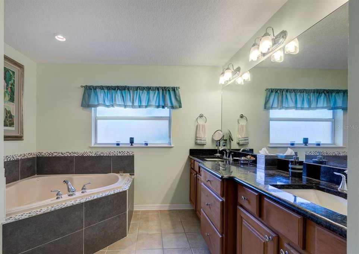
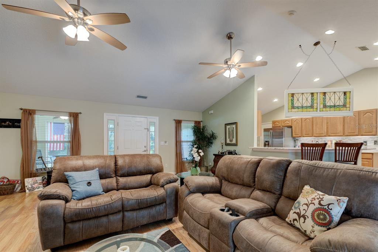
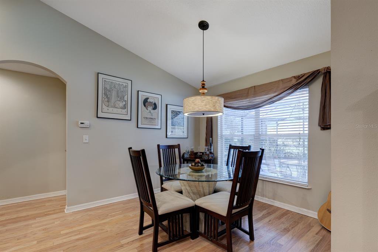
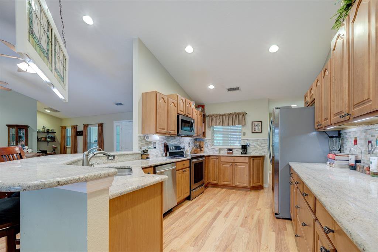
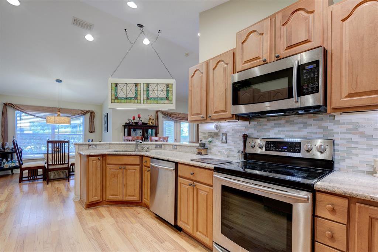
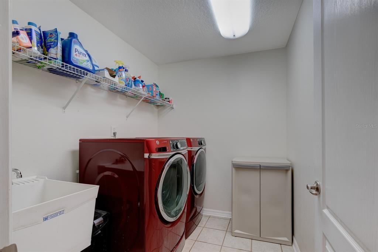
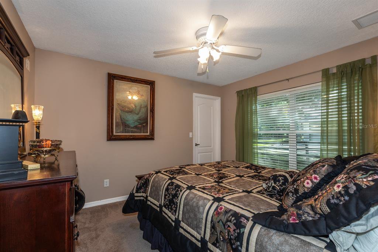
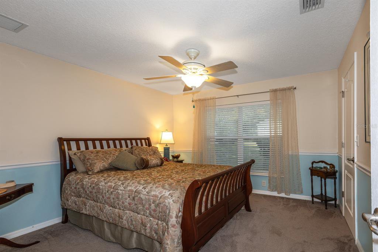
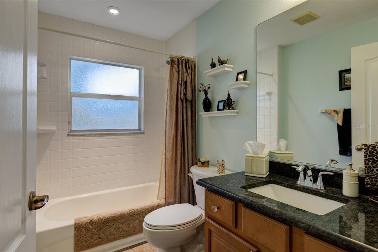
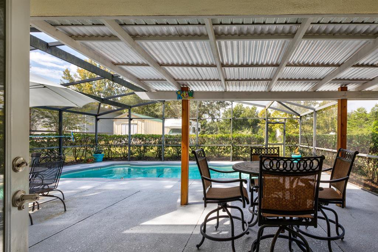

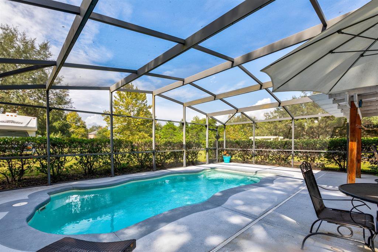
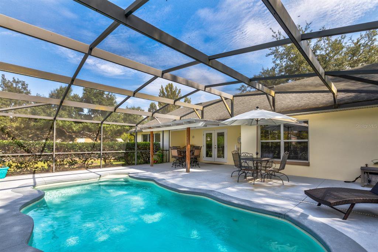
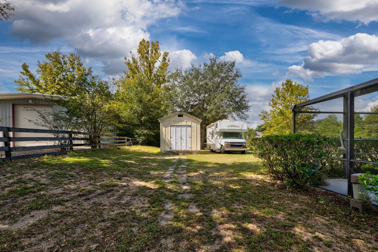
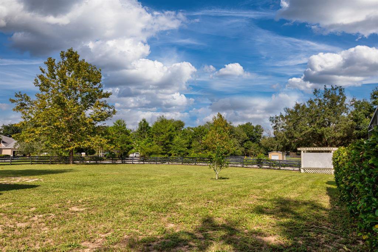
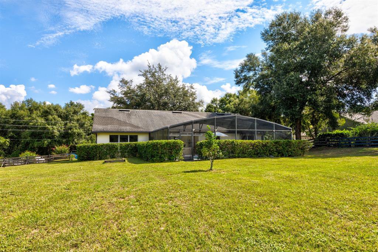
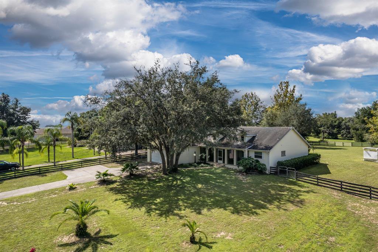
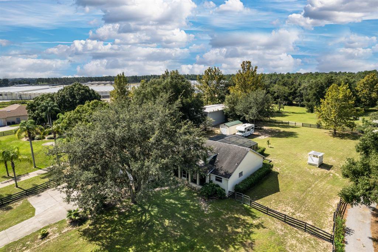
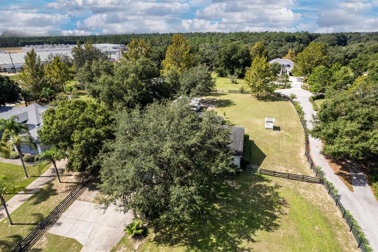
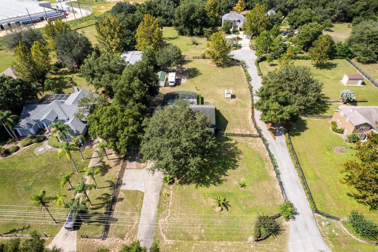
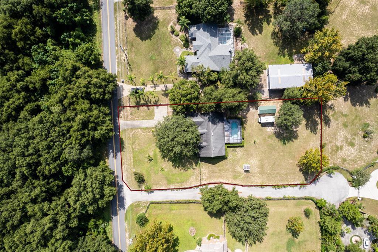
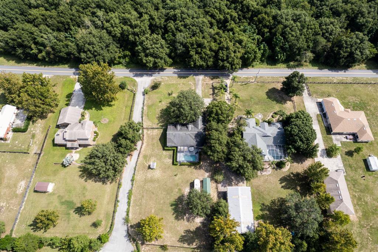
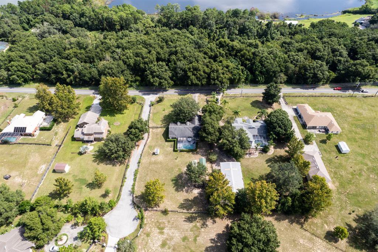
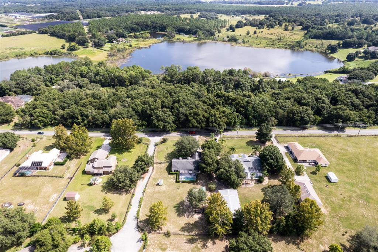
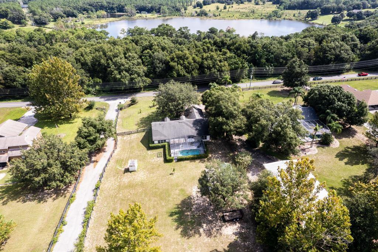
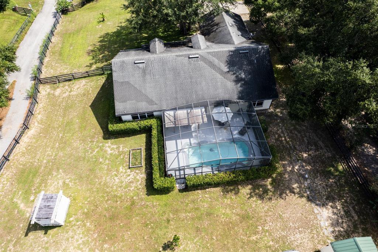
/u.realgeeks.media/belbenrealtygroup/400dpilogo.png)