31039 Oakmont Avenue, Mount Plymouth, FL 32776
- $378,500
- 3
- BD
- 2
- BA
- 1,935
- SqFt
- Sold Price
- $378,500
- List Price
- $380,000
- Status
- Sold
- Days on Market
- 44
- Closing Date
- Nov 29, 2021
- MLS#
- G5046835
- Property Style
- Single Family
- Year Built
- 2019
- Bedrooms
- 3
- Bathrooms
- 2
- Living Area
- 1,935
- Lot Size
- 14,000
- Acres
- 0.32
- Total Acreage
- 1/4 to less than 1/2
- Legal Subdivision Name
- Mount Plymouth
- MLS Area Major
- Sorrento / Mount Plymouth
Property Description
MAGNIFICENT 2019 CUSTOM BUILT HOME. As you enter this property you are greeted with many custom upgrades, and a European flair. This beautiful 3 bedroom 2 bath home features a huge state of the art kitchen, with 42" custom solid wood cabinets, granite countertops with one seam, breakfast bar, tile floors, energy efficient appliances and plenty of storage. The formal dining room is spacious and has an abundance of natural lighting. The master bedroom offers a sitting area, walk in closet, & huge en-suite. The living room is open and great for entertaining. Each room in this home has custom windows. The front door is 44 inches wide. This property is one of a kind and will not last long, Builder warranty still in place on roof & structure. Schedule your showing today. Close to the new Publix and 429. NO ONE IS ALLOWED ON THIS PROPERTY WITHOUT AN APPOINTMENT THROUGH THE LISTING AGENT.
Additional Information
- Taxes
- $2590
- Minimum Lease
- No Minimum
- Location
- Corner Lot
- Community Features
- No Deed Restriction
- Property Description
- One Story
- Zoning
- R-6
- Interior Layout
- Cathedral Ceiling(s), Ceiling Fans(s), Master Bedroom Main Floor, Open Floorplan, Solid Wood Cabinets, Walk-In Closet(s), Window Treatments
- Interior Features
- Cathedral Ceiling(s), Ceiling Fans(s), Master Bedroom Main Floor, Open Floorplan, Solid Wood Cabinets, Walk-In Closet(s), Window Treatments
- Floor
- Carpet, Tile, Tile
- Appliances
- Dishwasher, Range, Refrigerator, Water Softener
- Utilities
- Cable Connected, Electricity Connected, Public, Sewer Connected, Street Lights, Water Connected
- Heating
- Central, Electric, Exhaust Fan
- Air Conditioning
- Central Air
- Exterior Construction
- Block
- Exterior Features
- Hurricane Shutters, Irrigation System, Lighting, Sidewalk
- Roof
- Shingle
- Foundation
- Slab
- Pool
- No Pool
- Garage Carport
- 2 Car Garage
- Garage Spaces
- 2
- Garage Features
- Boat, Driveway, Garage Door Opener, Ground Level, Guest, Oversized
- Flood Zone Code
- n/a
- Parcel ID
- 28-19-28-0100-048-02300
- Legal Description
- MT PLYMOUTH LOTS 23, 24, BLK 48 PB 8 PG 85 ORB 3851 PG 1748
Mortgage Calculator
Listing courtesy of FLORIDA FIRST REALTY ASSOC LLC. Selling Office: EXP REALTY LLC.
StellarMLS is the source of this information via Internet Data Exchange Program. All listing information is deemed reliable but not guaranteed and should be independently verified through personal inspection by appropriate professionals. Listings displayed on this website may be subject to prior sale or removal from sale. Availability of any listing should always be independently verified. Listing information is provided for consumer personal, non-commercial use, solely to identify potential properties for potential purchase. All other use is strictly prohibited and may violate relevant federal and state law. Data last updated on
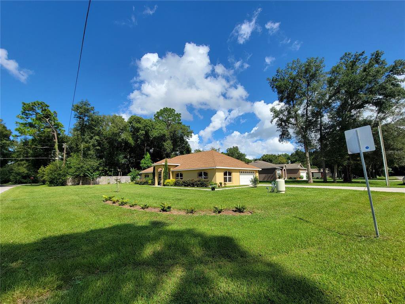
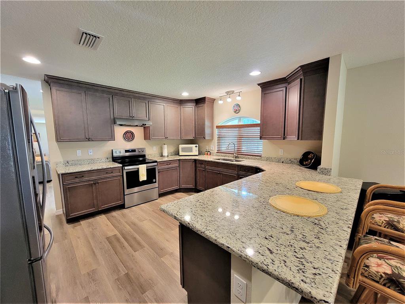
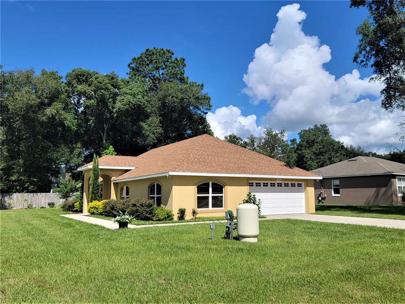
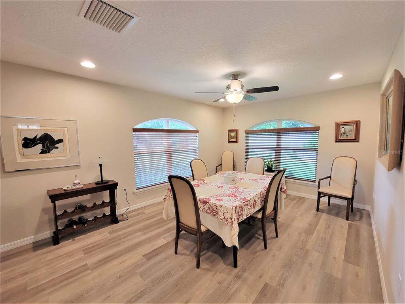
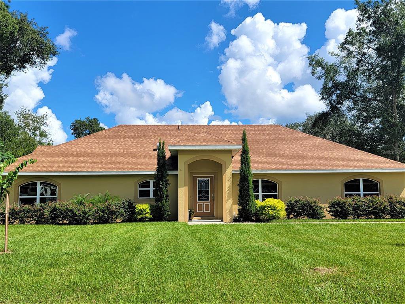
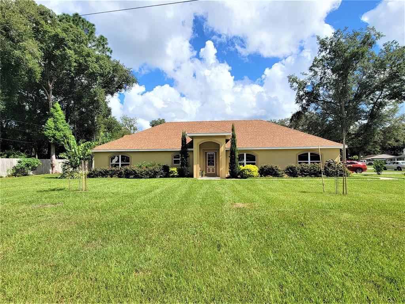
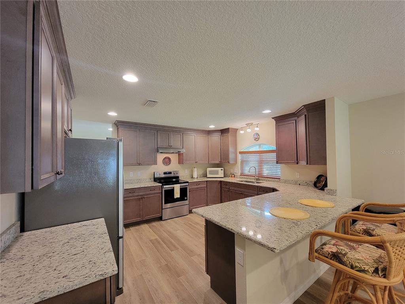
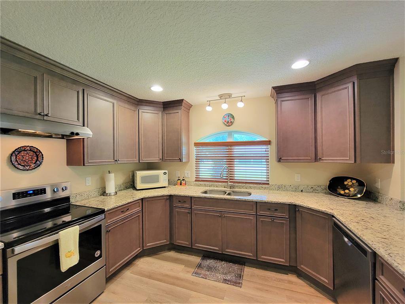
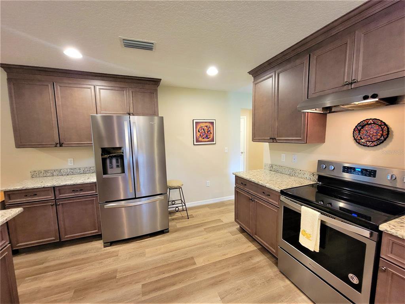
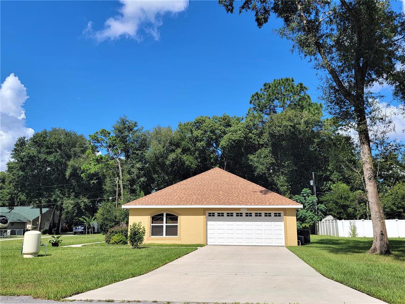
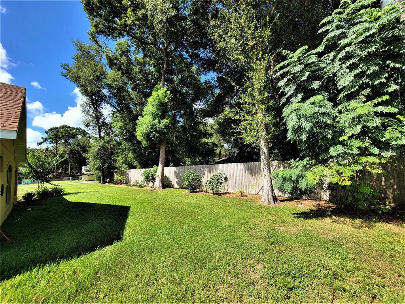
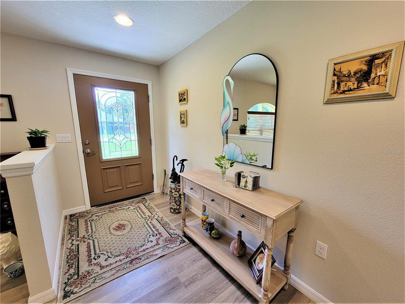
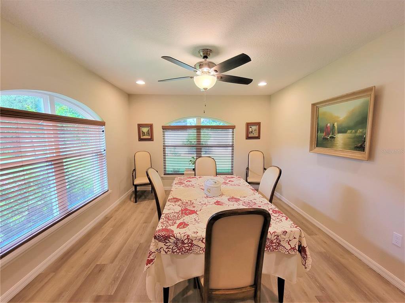
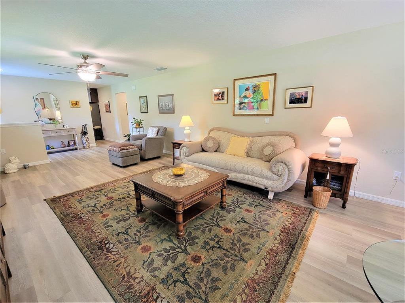
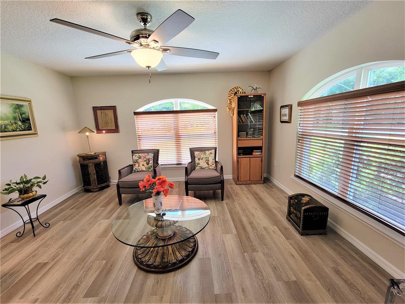
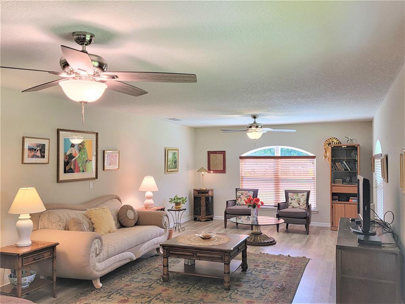
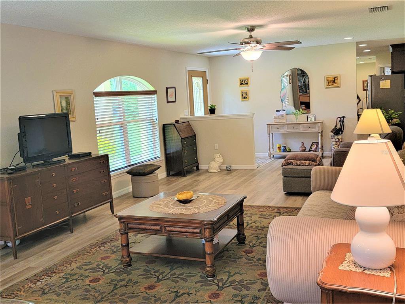
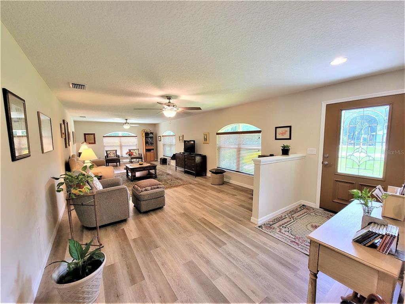
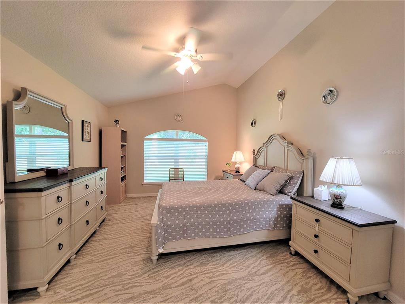
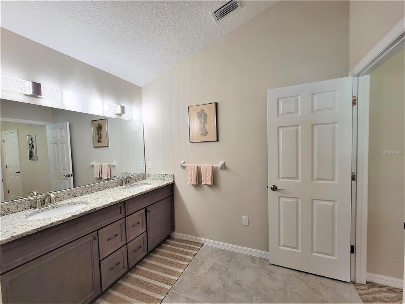
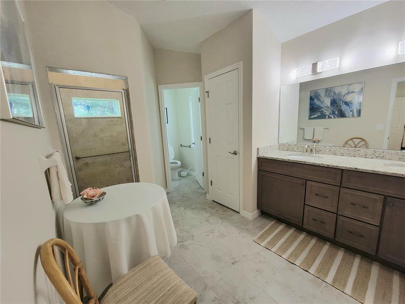
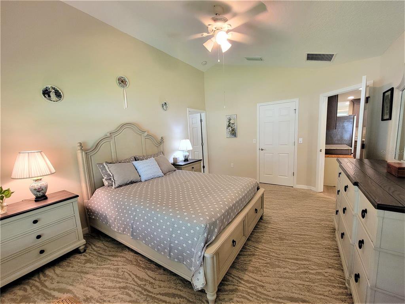
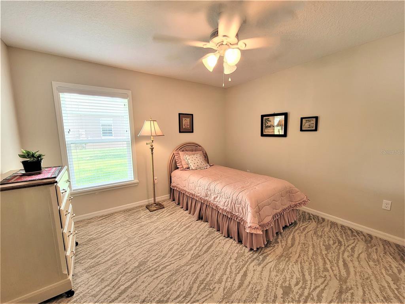
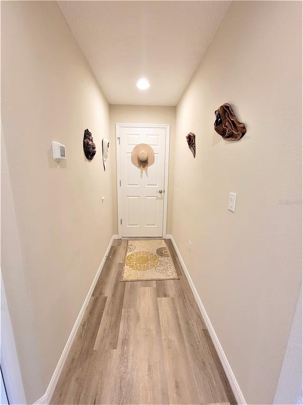
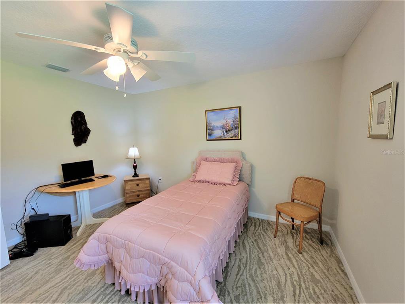
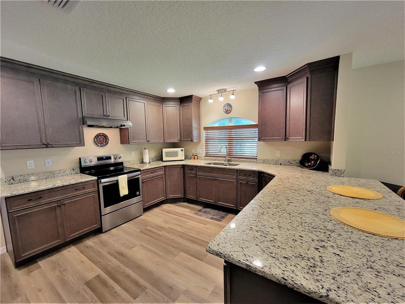
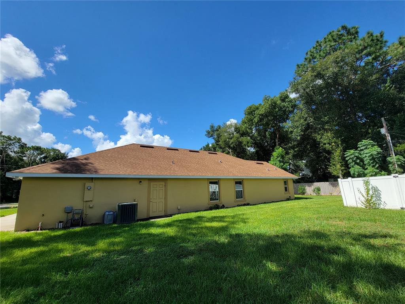
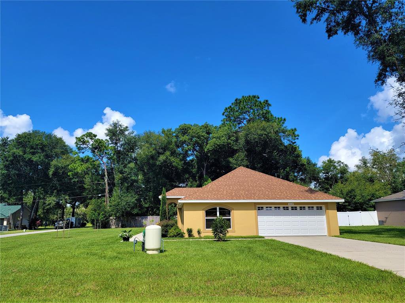
/u.realgeeks.media/belbenrealtygroup/400dpilogo.png)