32129 Wolf Branch Lane, Sorrento, FL 32776
- $839,000
- 4
- BD
- 3
- BA
- 3,488
- SqFt
- Sold Price
- $839,000
- List Price
- $839,000
- Status
- Sold
- Days on Market
- 55
- Closing Date
- Jan 10, 2022
- MLS#
- G5046730
- Property Style
- Single Family
- Year Built
- 2005
- Bedrooms
- 4
- Bathrooms
- 3
- Living Area
- 3,488
- Lot Size
- 116,305
- Acres
- 2.67
- Total Acreage
- 2 to less than 5
- Legal Subdivision Name
- Wolfbranch Estates Sub
- MLS Area Major
- Sorrento / Mount Plymouth
Property Description
Peace and Serenity are calling! This custom built, one-owner home is situated on 2.67 acres just minutes from Orlando in the equestrian community of Wolf Branch Estates. From the moment you enter through the electronic gates you will feel right at home! Attention to detail is apparent throughout, from the inviting front porch to the back yard swing, there are so many special places for you to enjoy your morning coffee or evening beverage while listening to the birds sing. As you enter the front doors you will appreciate the expansive view through the plantation shuttered windows beyond the lanai and over the back pasture. The home boasts 17’ ceilings in the formal living and dining area as well as high ceilings throughout. As you make your way into the heart of the home - the kitchen, family room and breakfast nook – you will not be disappointed. The kitchen features solid wood cabinets, granite countertops and a new range and dishwasher. With wonderful natural lighting and views of lush green pasture from every room, you feel you are at home with Mother Nature. The family room opens onto the lanai through sliding glass doors and all the windows have plantation shutters. There are two bedrooms with a Jack & Jill bath on this end of the home along with the laundry room. On the other side of the home you find the expansive master bedroom and bath complete with a gas/wood burning fireplace in the sitting area, a petite Roman tub and French doors that open to the lanai and pool area. There is also the option of a bedroom, nursery or study with a full bath just across the hall located by the Master Bedroom (currently being used as a bedroom). The entire downstairs has new waterproof, life proof wood flooring with a Janka rating of 2500. As you make your way upstairs you will find a wonderful retreat with multiple options. The game room has plenty of room for a pool table, gaming center and it even has a kegerator with a built in tap on the wall! For the gaming enthusiast this is the perfect getaway – when the door is closed, downstairs doesn’t even know your up there! The additional bonus room upstairs is currently being used as a 5TH BEDROOM but it could easily be a study, a craft room, exercise room - whatever fits your family's needs. The salt water pool and pavered lanai offer another great escape with a nice covered area for those evening meals, sparkling cool water for a nice dip, a heated spa to relax your muscles after a long day and a view that is so calming. This home offers 4600 square feet under roof and every inch is usable, enjoyable space for your family! The entire property is fenced and could easily accommodate horses. In addition the oversized 2 car garage offers extra storage along with the detached Little Red Barn/Shed. The well has recently been serviced and septic pumped. The home also has R30 foam insulation in the attic, R11 rolled in the walls and double pane Low-E windows to keep utility costs at a minimum. Call your Realtor today to be sure you see this amazing home and property!
Additional Information
- Taxes
- $5073
- Minimum Lease
- No Minimum
- HOA Fee
- $75
- HOA Payment Schedule
- Annually
- Location
- In County, Paved, Zoned for Horses
- Community Features
- No Deed Restriction
- Property Description
- Two Story
- Zoning
- AR
- Interior Layout
- Cathedral Ceiling(s), Ceiling Fans(s), Crown Molding, High Ceilings, Kitchen/Family Room Combo, Living Room/Dining Room Combo, Master Bedroom Main Floor, Solid Wood Cabinets, Split Bedroom, Stone Counters, Vaulted Ceiling(s), Walk-In Closet(s), Wet Bar, Window Treatments
- Interior Features
- Cathedral Ceiling(s), Ceiling Fans(s), Crown Molding, High Ceilings, Kitchen/Family Room Combo, Living Room/Dining Room Combo, Master Bedroom Main Floor, Solid Wood Cabinets, Split Bedroom, Stone Counters, Vaulted Ceiling(s), Walk-In Closet(s), Wet Bar, Window Treatments
- Floor
- Laminate, Wood
- Appliances
- Dishwasher, Disposal, Electric Water Heater, Microwave, Range, Water Filtration System
- Utilities
- BB/HS Internet Available, Cable Connected, Electricity Connected, Propane
- Heating
- Electric
- Air Conditioning
- Central Air, Zoned
- Fireplace Description
- Gas, Family Room, Master Bedroom, Wood Burning
- Exterior Construction
- Brick, Stucco
- Exterior Features
- Fence, French Doors, Irrigation System, Rain Gutters, Sliding Doors
- Roof
- Shingle
- Foundation
- Slab
- Pool
- Private
- Pool Type
- Gunite, In Ground, Lighting, Pool Sweep, Salt Water, Screen Enclosure
- Garage Carport
- 2 Car Garage
- Garage Spaces
- 2
- Garage Features
- Garage Faces Side
- Garage Dimensions
- 22X23
- Elementary School
- Round Lake Elem
- Fences
- Board, Wire
- Pets
- Allowed
- Flood Zone Code
- X, A
- Parcel ID
- 23-19-27-0100-000-00600
- Legal Description
- WOLFBRANCH ESTATES SUB LOT 6 PB 26 PG 30 ORB 2597 PG 1682
Mortgage Calculator
Listing courtesy of WATSON REALTY CORP. Selling Office: REALMULTIPROPERTY LLC.
StellarMLS is the source of this information via Internet Data Exchange Program. All listing information is deemed reliable but not guaranteed and should be independently verified through personal inspection by appropriate professionals. Listings displayed on this website may be subject to prior sale or removal from sale. Availability of any listing should always be independently verified. Listing information is provided for consumer personal, non-commercial use, solely to identify potential properties for potential purchase. All other use is strictly prohibited and may violate relevant federal and state law. Data last updated on
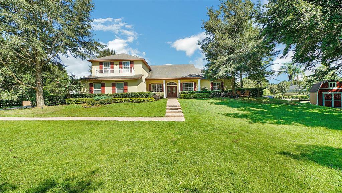
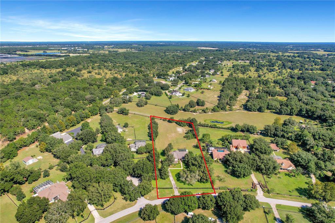
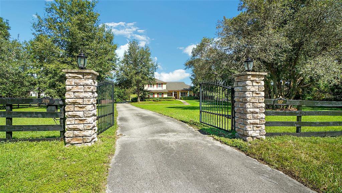
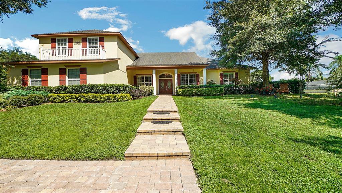
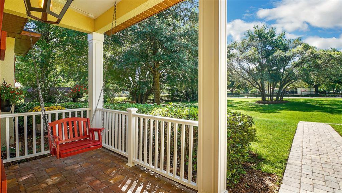
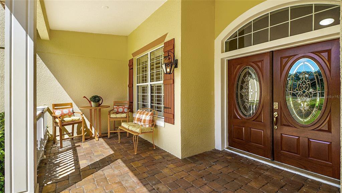
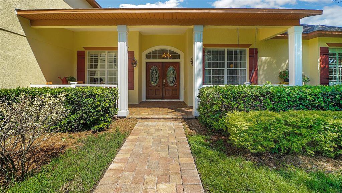
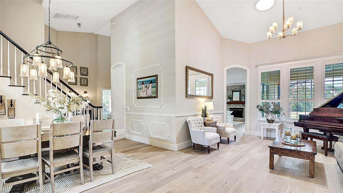
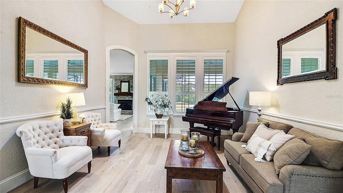
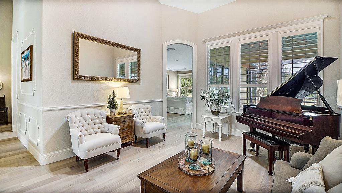
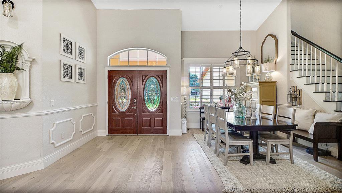
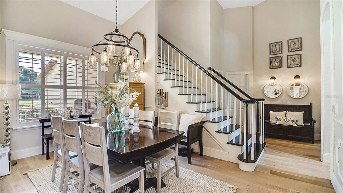
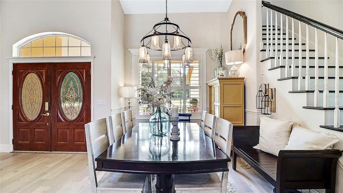
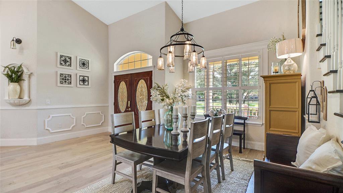
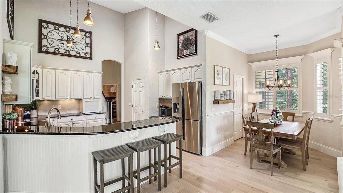
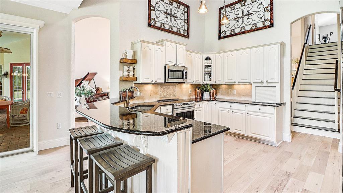
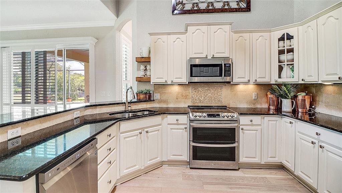
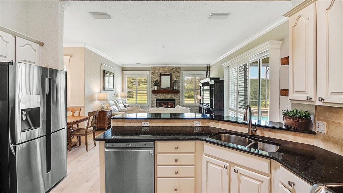
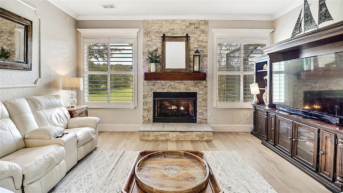
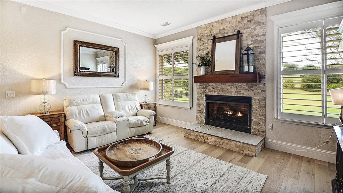
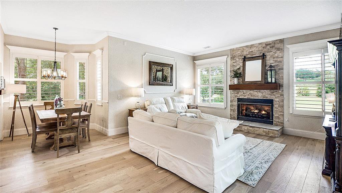
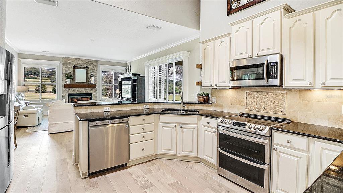
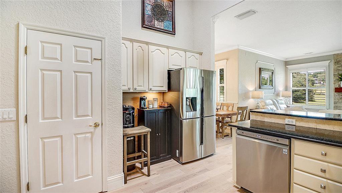
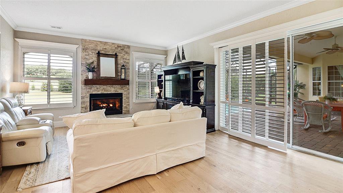
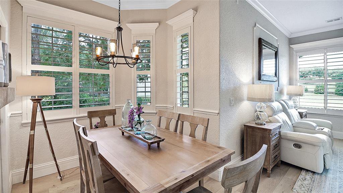
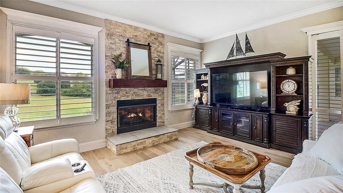
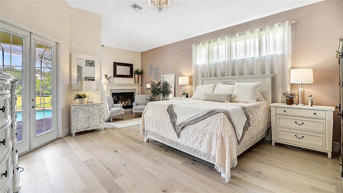
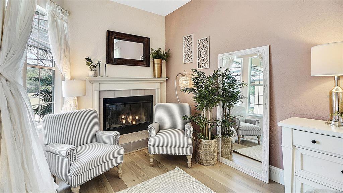
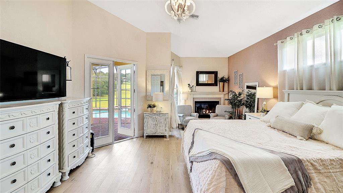
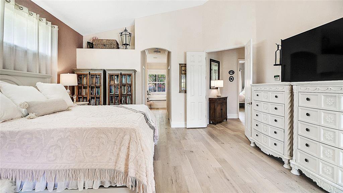
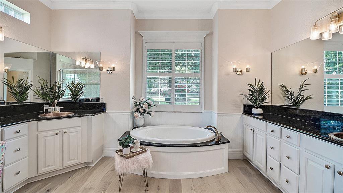
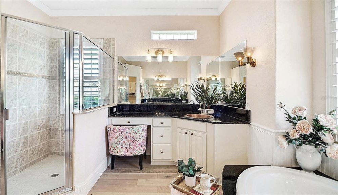
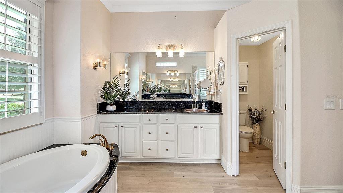
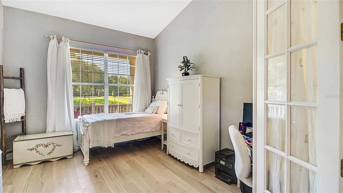
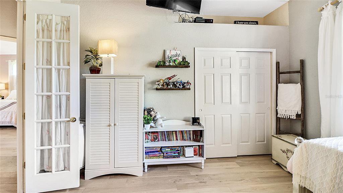
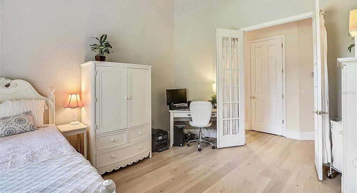
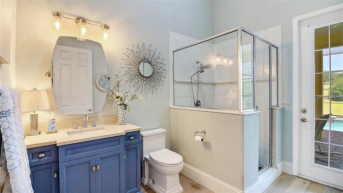
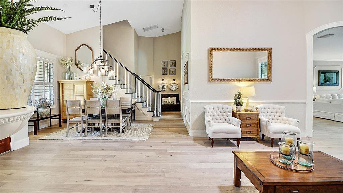
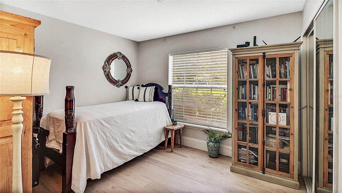
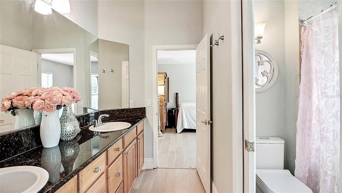
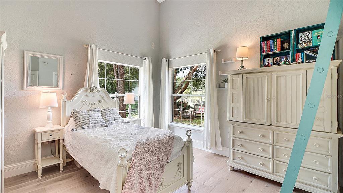
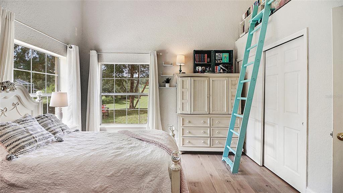
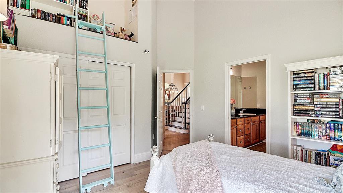
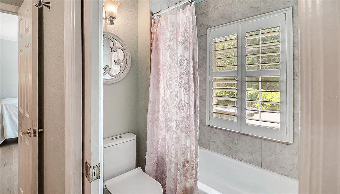
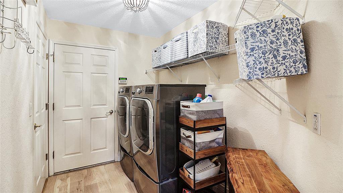
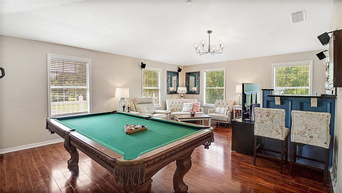
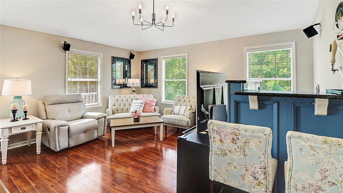
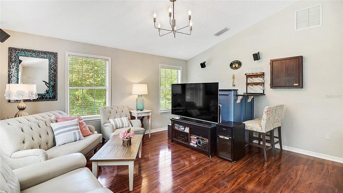
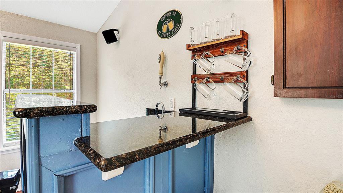
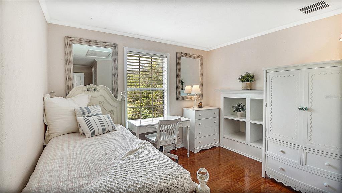
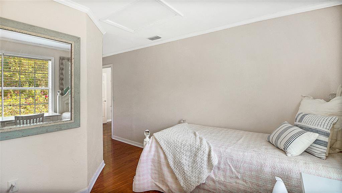
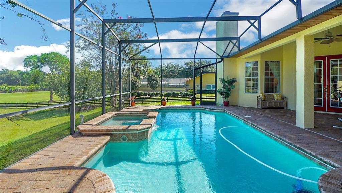
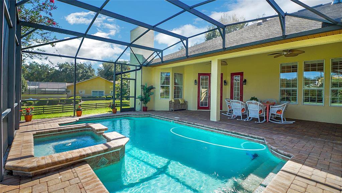
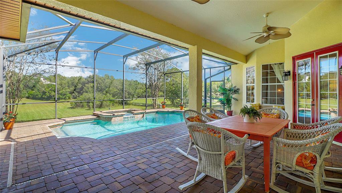
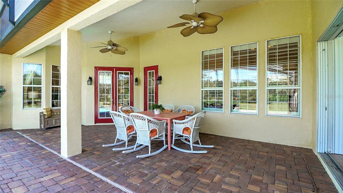
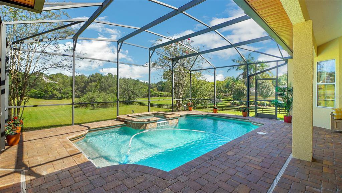
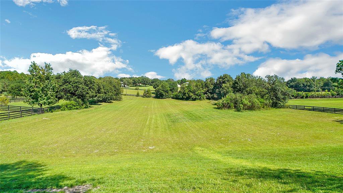
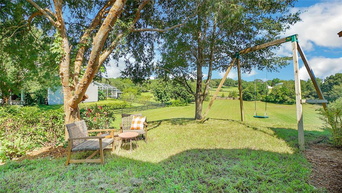
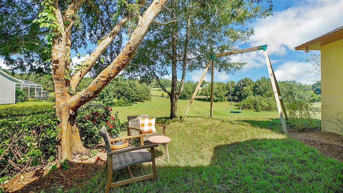

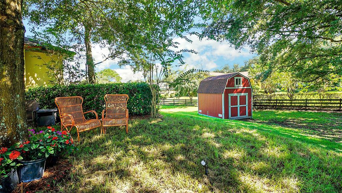
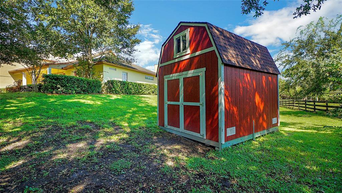
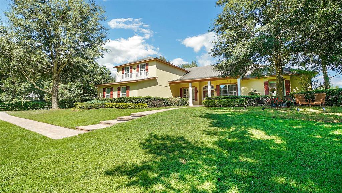
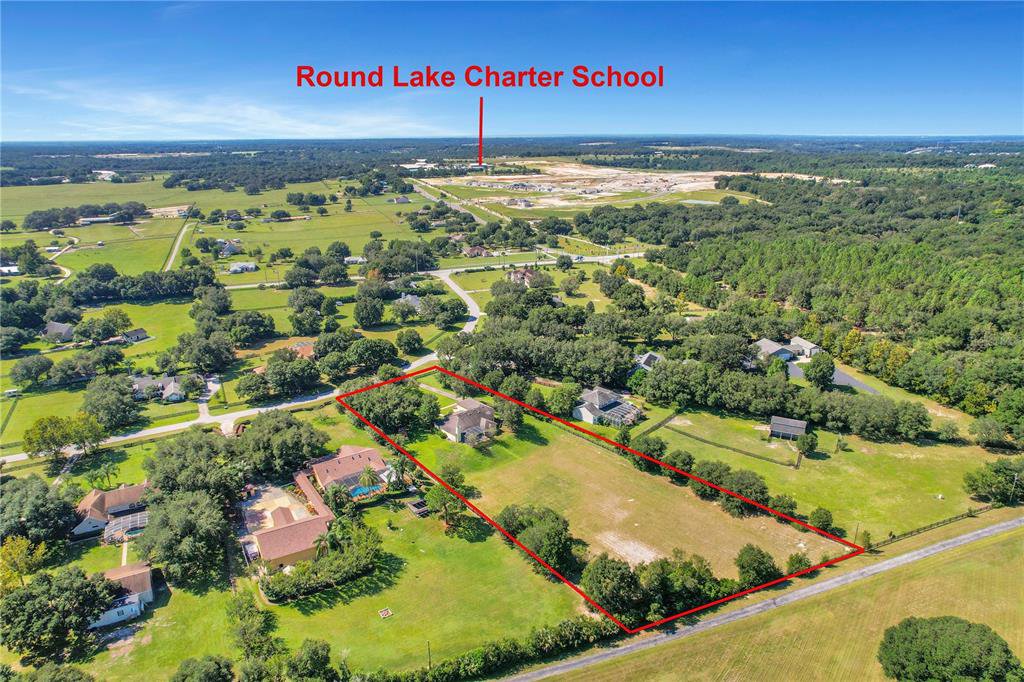
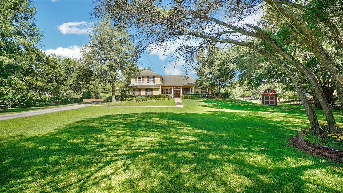
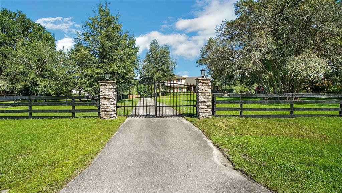
/u.realgeeks.media/belbenrealtygroup/400dpilogo.png)