3048 Bethpage Loop, Mount Dora, FL 32757
- $389,000
- 5
- BD
- 3
- BA
- 2,601
- SqFt
- Sold Price
- $389,000
- List Price
- $395,000
- Status
- Sold
- Days on Market
- 4
- Closing Date
- Oct 21, 2021
- MLS#
- G5046600
- Property Style
- Single Family
- Architectural Style
- Traditional
- Year Built
- 2019
- Bedrooms
- 5
- Bathrooms
- 3
- Living Area
- 2,601
- Lot Size
- 7,840
- Acres
- 0.18
- Total Acreage
- 0 to less than 1/4
- Legal Subdivision Name
- Summerview At Wolf Creek Ridge
- MLS Area Major
- Mount Dora
Property Description
Welcome home to this meticulously maintained, spacious, five bedroom three bath home in the cozy Summerview neighborhood. This fabulous abode has an open concept kitchen that will please any home chef. Complete with walk-in pantry, solid surface countertops, and a huge island that opens to the living area it is the perfect space for entertaining. The upstairs master bedroom offers a large walk in closet and master bath with dual sinks and a walk in shower. In addition to the three second story guest rooms and one first floor guest room, your new home also has an office/bonus space by the foyer as well as an upstairs flex space that could both serve as a game room, study, or whatever you could imagine! Enjoy the Florida weather year-round in the privacy of your large fenced in backyard. Splash, swim, and soak up the sun in the community pool, which is just a short walk down the sidewalk from your home. Located moments away from the fun and shops of downtown Mount Dora, your new home is the perfect place to unwind after a long day.
Additional Information
- Taxes
- $3563
- Minimum Lease
- 7 Months
- HOA Fee
- $113
- HOA Payment Schedule
- Quarterly
- Maintenance Includes
- Pool, Pool
- Location
- Sidewalk, Paved
- Community Features
- Deed Restrictions, Pool, Sidewalks
- Property Description
- Two Story
- Zoning
- RES
- Interior Layout
- Eat-in Kitchen, Kitchen/Family Room Combo, Living Room/Dining Room Combo, Solid Surface Counters, Split Bedroom, Thermostat, Walk-In Closet(s)
- Interior Features
- Eat-in Kitchen, Kitchen/Family Room Combo, Living Room/Dining Room Combo, Solid Surface Counters, Split Bedroom, Thermostat, Walk-In Closet(s)
- Floor
- Carpet, Tile
- Appliances
- Dishwasher, Microwave, Range, Refrigerator
- Utilities
- Cable Available, Electricity Connected, Public, Sprinkler Meter, Sprinkler Recycled
- Heating
- Central, Electric
- Air Conditioning
- Central Air
- Exterior Construction
- Block, Stucco
- Exterior Features
- Fence, Irrigation System, Sidewalk, Sliding Doors, Sprinkler Metered
- Roof
- Shingle
- Foundation
- Slab
- Pool
- Community
- Garage Carport
- 2 Car Garage
- Garage Spaces
- 2
- Garage Features
- Driveway
- Garage Dimensions
- 20x20
- Elementary School
- Round Lake Elem
- Middle School
- Mount Dora Middle
- High School
- Mount Dora High
- Fences
- Vinyl
- Pets
- Allowed
- Flood Zone Code
- x
- Parcel ID
- 28-19-27-031000021000
- Legal Description
- MOUNT DORA, SUMMERVIEW AT WOLF CREEK RIDGE PHASE 2B-3 SUB | LOT 210 PB 70 PG 11-13 | ORB 5129 PG 1385 |
Mortgage Calculator
Listing courtesy of KELLIE & CO REAL ESTATE. Selling Office: RE/MAX TITANIUM GROUP.
StellarMLS is the source of this information via Internet Data Exchange Program. All listing information is deemed reliable but not guaranteed and should be independently verified through personal inspection by appropriate professionals. Listings displayed on this website may be subject to prior sale or removal from sale. Availability of any listing should always be independently verified. Listing information is provided for consumer personal, non-commercial use, solely to identify potential properties for potential purchase. All other use is strictly prohibited and may violate relevant federal and state law. Data last updated on
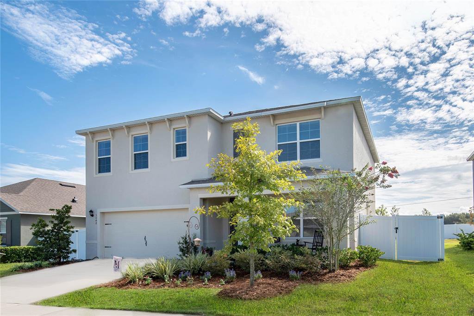
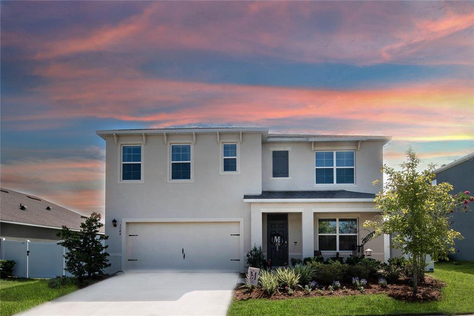
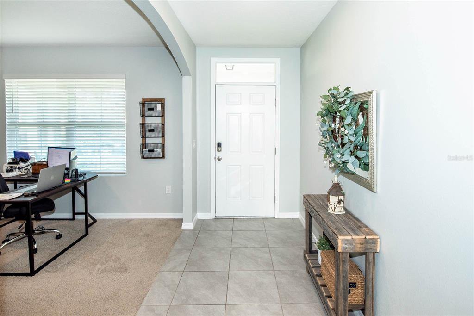
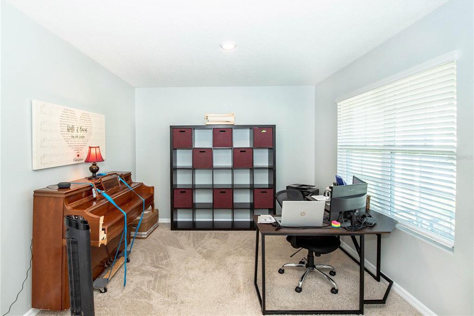
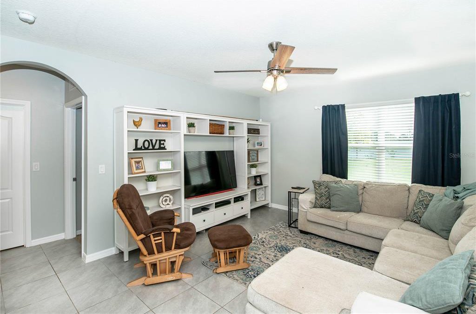
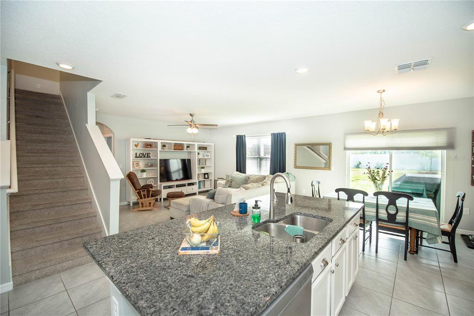
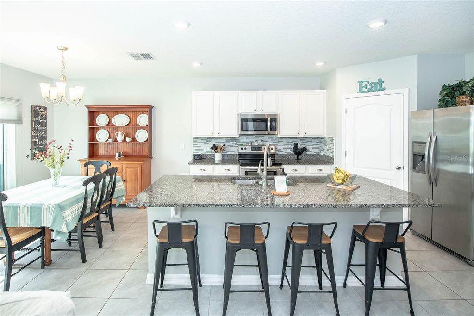
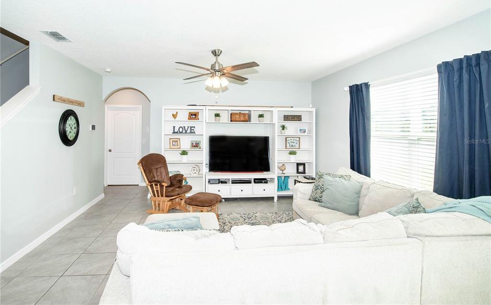
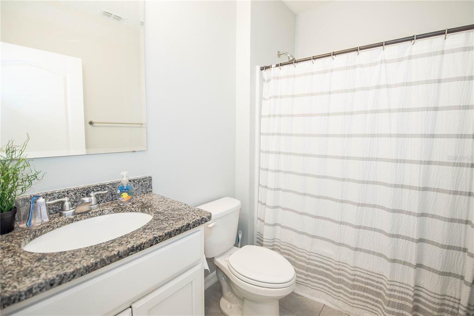
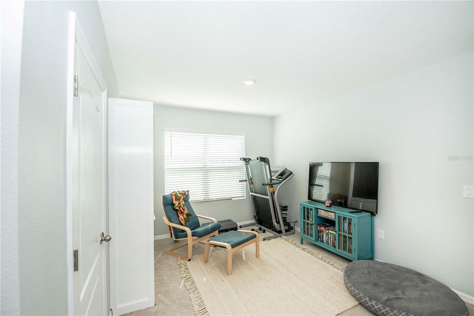
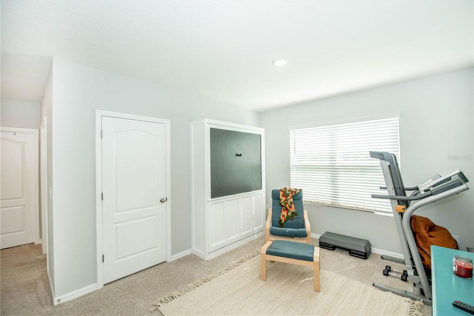
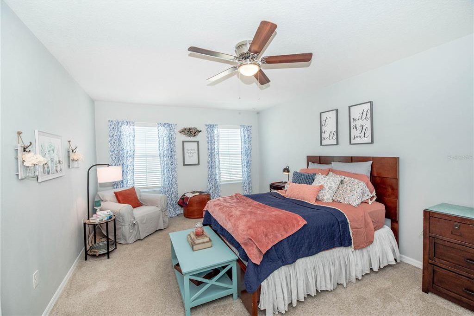
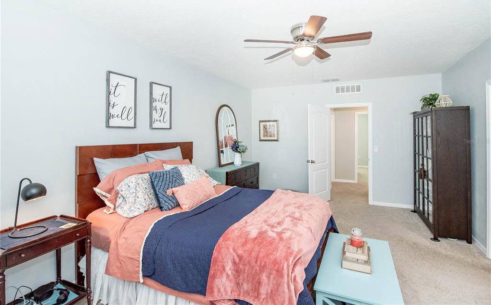
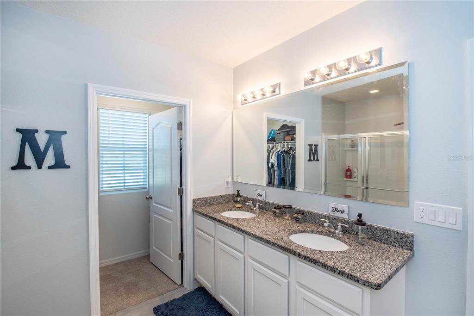
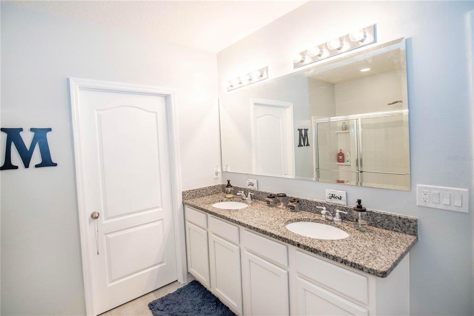
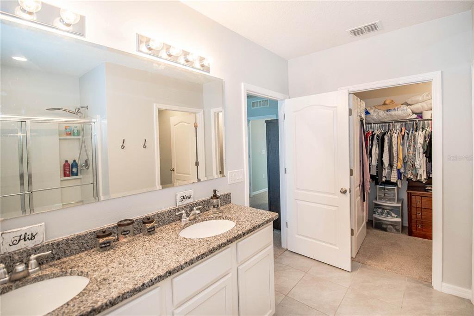
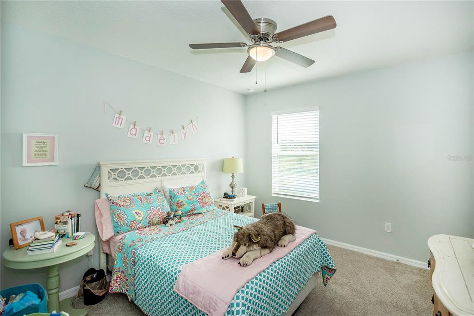
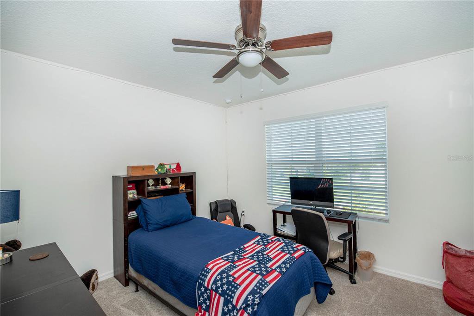
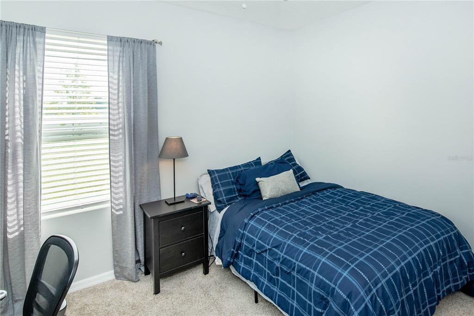
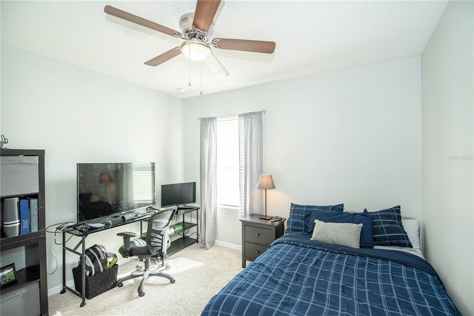
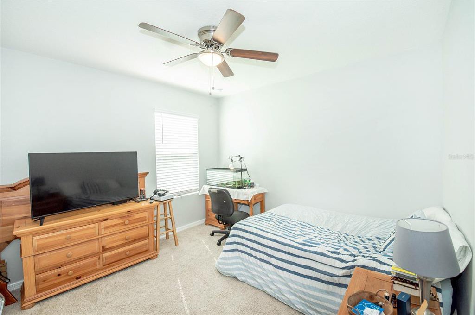
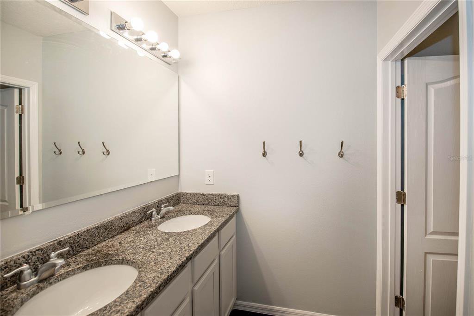
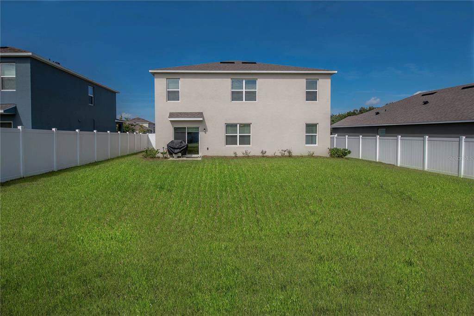
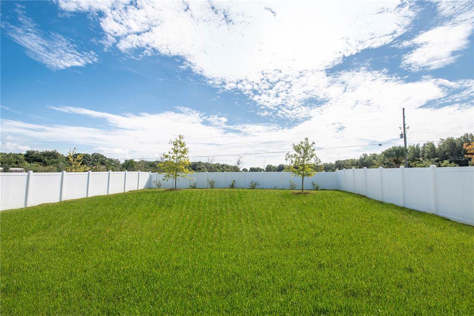
/u.realgeeks.media/belbenrealtygroup/400dpilogo.png)