10757 Village Lake Road, Windermere, FL 34786
- $385,000
- 4
- BD
- 3
- BA
- 1,935
- SqFt
- Sold Price
- $385,000
- List Price
- $385,000
- Status
- Sold
- Days on Market
- 71
- Closing Date
- Jan 06, 2022
- MLS#
- G5046577
- Property Style
- Townhouse
- Year Built
- 2013
- Bedrooms
- 4
- Bathrooms
- 3
- Living Area
- 1,935
- Lot Size
- 3,274
- Acres
- 0.08
- Total Acreage
- 0 to less than 1/4
- Legal Subdivision Name
- Lakeside Village Twnhms
- MLS Area Major
- Windermere
Property Description
Welcome to the home you have been searching for right here in the heart of Windermere! Enjoy this beautiful Ashford townhouse while watching the nightly Disney fireworks and gorgeous sunsets from your 2nd floor Master Bedroom Balcony! The home features two master suites, one upstairs and one on the first floor. The beautiful courtyard between the home and the 2 car garage is perfect for grilling and entertaining and comes complete with privacy walls! The second floor is well planned with a master suite, two spacious bedrooms, another full bathroom and the laundry room. It also features laminate wood flooring as well as ceramic tile. The first floor includes soaring 10 foot ceilings, oversized tiles even gas appliances! You'll love the granite counters, 42 inch cabinets and the huge breakfast bar in the kitchen too! Built in breakfast nook with seating and so much more!
Additional Information
- Taxes
- $3703
- Minimum Lease
- 8-12 Months
- Hoa Fee
- $595
- HOA Payment Schedule
- Quarterly
- Maintenance Includes
- Maintenance Structure, Maintenance Grounds, Management, Pest Control
- Community Features
- No Deed Restriction
- Property Description
- Two Story
- Zoning
- P-D
- Interior Layout
- Crown Molding, Kitchen/Family Room Combo, Dormitorio Principal Arriba, Open Floorplan, Solid Surface Counters, Thermostat, Walk-In Closet(s)
- Interior Features
- Crown Molding, Kitchen/Family Room Combo, Dormitorio Principal Arriba, Open Floorplan, Solid Surface Counters, Thermostat, Walk-In Closet(s)
- Floor
- Ceramic Tile, Laminate
- Appliances
- Built-In Oven, Dishwasher, Disposal, Electric Water Heater, Microwave, Range, Refrigerator
- Utilities
- Cable Connected, Electricity Connected, Natural Gas Connected, Public, Sewer Connected
- Heating
- Central
- Air Conditioning
- Central Air
- Exterior Construction
- Block, Stucco
- Exterior Features
- Balcony, Rain Gutters, Sidewalk, Sliding Doors
- Roof
- Tile
- Foundation
- Slab
- Pool
- No Pool
- Garage Carport
- 2 Car Garage
- Garage Spaces
- 2
- Elementary School
- Bay Lake Elementary
- Middle School
- Horizon West Middle School
- High School
- Windermere High School
- Water View
- Lake
- Pets
- Allowed
- Flood Zone Code
- X
- Parcel ID
- 36-23-27-5451-00-030
- Legal Description
- LAKESIDE VILLAGE TOWNHOMES 78/114 LOT 3
Mortgage Calculator
Listing courtesy of LA ROSA REALTY, LLC. Selling Office: KYLIN REALTY LLC.
StellarMLS is the source of this information via Internet Data Exchange Program. All listing information is deemed reliable but not guaranteed and should be independently verified through personal inspection by appropriate professionals. Listings displayed on this website may be subject to prior sale or removal from sale. Availability of any listing should always be independently verified. Listing information is provided for consumer personal, non-commercial use, solely to identify potential properties for potential purchase. All other use is strictly prohibited and may violate relevant federal and state law. Data last updated on
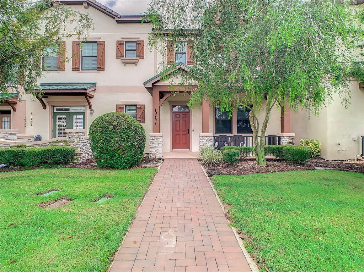
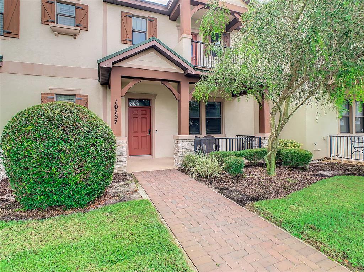

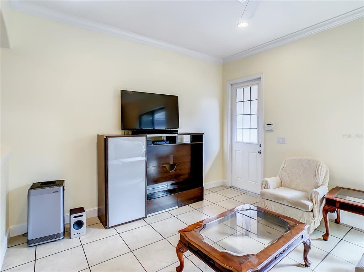
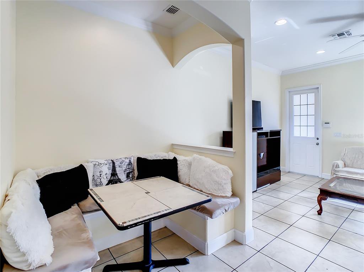
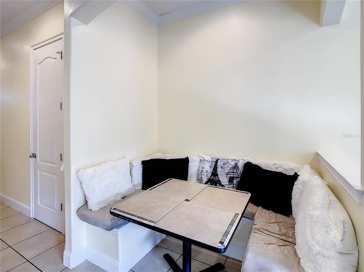
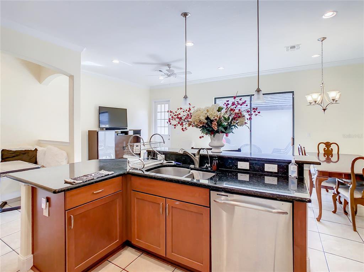
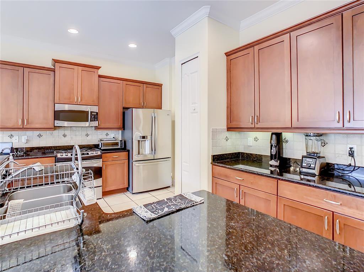
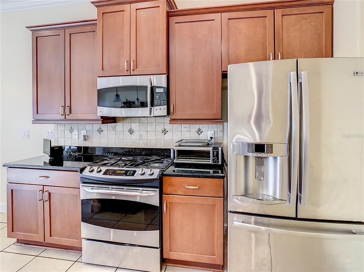
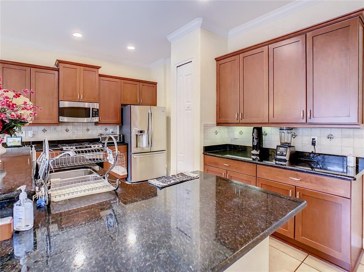
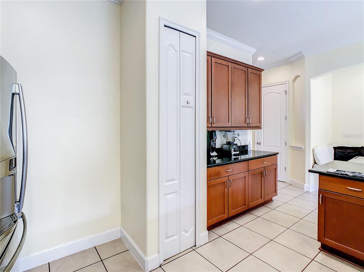
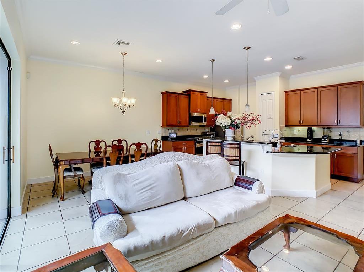
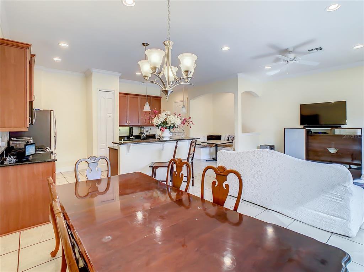
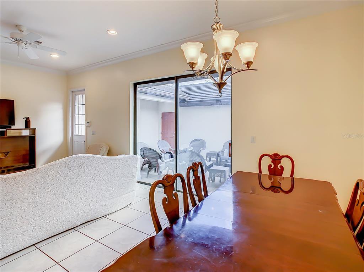
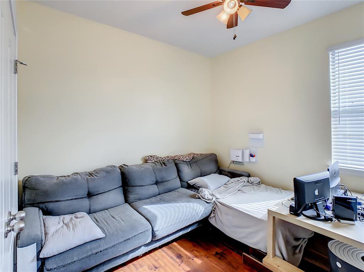
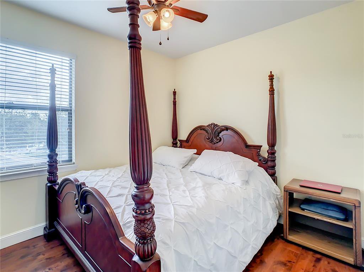
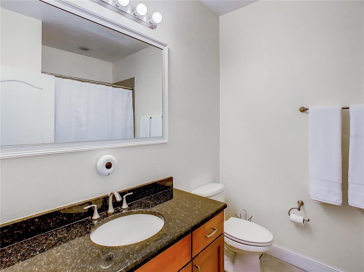
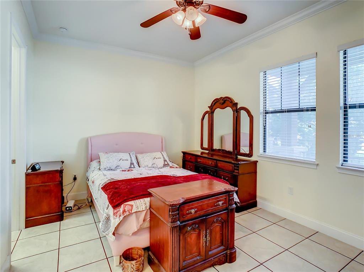
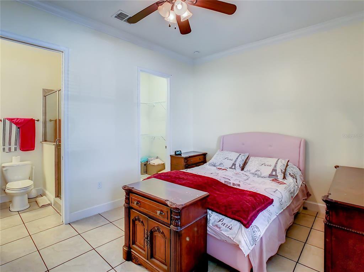
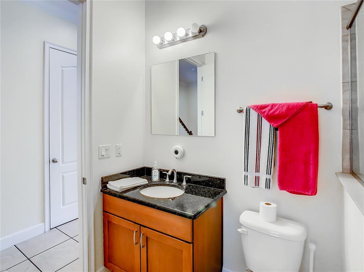
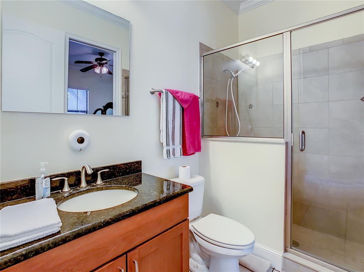
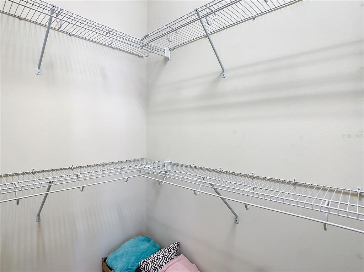
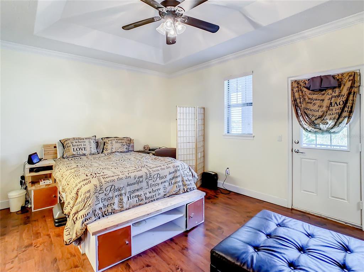
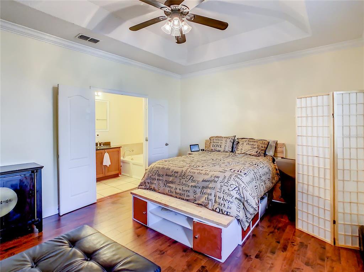
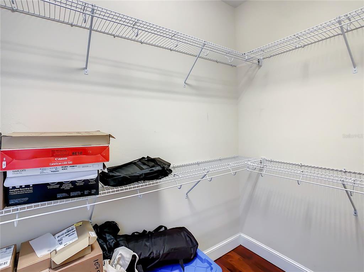
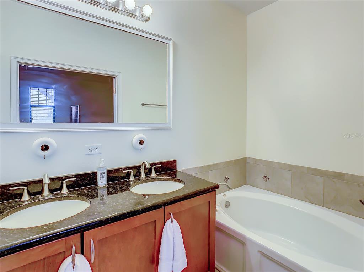
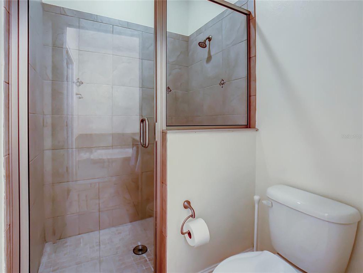
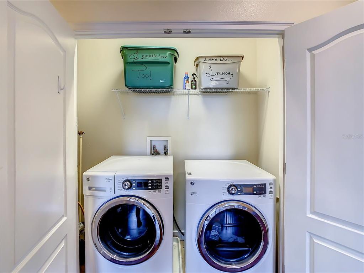
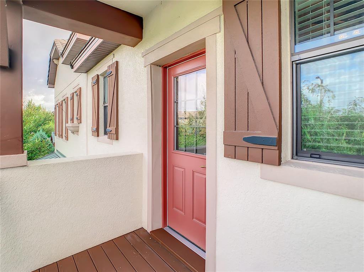
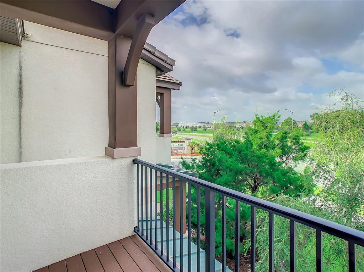
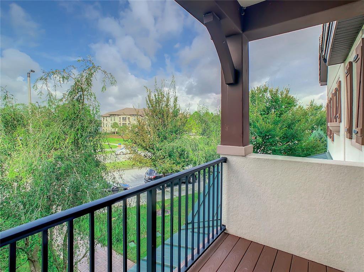
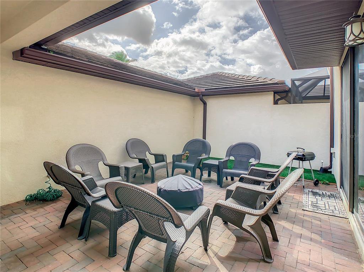
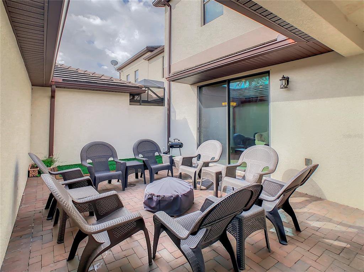
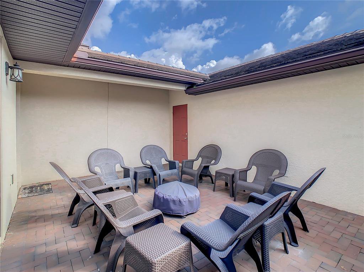
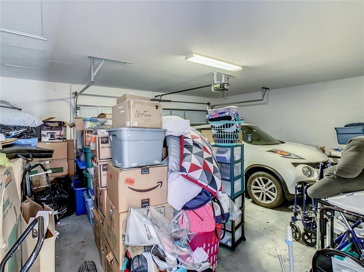
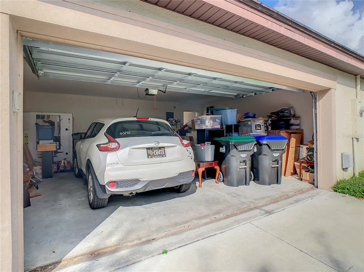
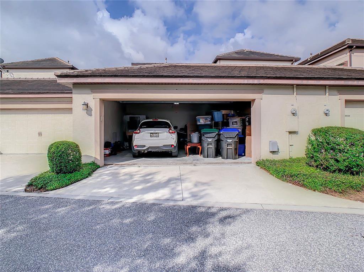
/u.realgeeks.media/belbenrealtygroup/400dpilogo.png)