17540 Harvest Ridge Court, Umatilla, FL 32784
- $306,000
- 4
- BD
- 2
- BA
- 1,536
- SqFt
- Sold Price
- $306,000
- List Price
- $295,900
- Status
- Sold
- Days on Market
- 4
- Closing Date
- Oct 15, 2021
- MLS#
- G5046477
- Property Style
- Single Family
- Architectural Style
- Contemporary
- Year Built
- 2018
- Bedrooms
- 4
- Bathrooms
- 2
- Living Area
- 1,536
- Lot Size
- 13,744
- Acres
- 0.32
- Total Acreage
- 1/4 to less than 1/2
- Legal Subdivision Name
- Hunter Oaks Sub
- MLS Area Major
- Umatilla / Dona Vista
Property Description
"IMMACULATE” 4-BED, 3-BATH, 2-CAR OVERSIZED GARAGE HOME IN HUNTER OAKS COMMUNITY IN UMATILLA, FL 32784. This Kevco Builders custom “JOSEPH” home was built with many upgrades, has a split floor plan and is fully fenced with a side facing garage, plus it sits on a "HUGE" corner lot. Beautiful, light and airy, the home boasts cathedral and high ceilings throughout and was designed to allow for an abundance of Natural Light. The "OPEN KITCHEN DESIGN" features a sweeping “BREAKFAST BAR”, Shaker style Solid Maple Wood Cabinets w/Crown Molding, Gorgeous Granite Countertops, Stainless Steel GE Appliance Package including a French Style Refrigerator, glass top stove, dishwasher, and microwave. Stainless Steel Sink with a Goose Neck Faucet, Large Dinette with Bay Window, Recessed and Pendant Lighting, and Tons of Counter & Storage space. The "PRIVATE" Master Suite is split from the rest of the home & includes a spacious Master Bedroom that will "ACCOMMODATE ALL OF YOUR OVERSIZED FURNITURE", including a Cathedral Ceiling. ENORMOUS WALK-IN Closet more than enough for two. The Master Bathroom is spacious and includes Double Shaker style Maple Wood Vanities, Gorgeous Granite Counter Tops, "CUSTOM" Soaking Tub with Decorative Tile Backsplash, separate Large Walk-In Shower with “CUSTOM” Tile Surround with dual shower heads, including a rain shower head, and a "HUGE" Linen Closet. If you enjoy outdoor space, the fiberglass French doors leads to the covered lanai which looks out onto the pool and large FULLY FENCED backyard. Additional Features Include: Leaded Glass window fiberglass front entry door, 30 year fungus resistant Architectural Roof Shingles, Fully Irrigated Landscape, 5 ¼ Baseboards, Custom Window Treatments, Designer Lighting and ceiling fans with custom light kits throughout. Call today for more information or to schedule a private "Safe Showing".
Additional Information
- Taxes
- $2927
- Minimum Lease
- 8-12 Months
- HOA Fee
- $250
- HOA Payment Schedule
- Annually
- Location
- Cleared, Corner Lot, Cul-De-Sac, City Limits, Sidewalk, Paved
- Community Features
- No Deed Restriction
- Property Description
- One Story
- Zoning
- R-2
- Interior Layout
- Cathedral Ceiling(s), Ceiling Fans(s), Eat-in Kitchen, Kitchen/Family Room Combo, Living Room/Dining Room Combo, Master Bedroom Main Floor, Open Floorplan, Solid Surface Counters, Solid Wood Cabinets, Thermostat, Vaulted Ceiling(s), Walk-In Closet(s)
- Interior Features
- Cathedral Ceiling(s), Ceiling Fans(s), Eat-in Kitchen, Kitchen/Family Room Combo, Living Room/Dining Room Combo, Master Bedroom Main Floor, Open Floorplan, Solid Surface Counters, Solid Wood Cabinets, Thermostat, Vaulted Ceiling(s), Walk-In Closet(s)
- Floor
- Carpet, Ceramic Tile
- Appliances
- Dishwasher, Disposal, Dryer, Electric Water Heater, Microwave, Range, Refrigerator, Washer
- Utilities
- BB/HS Internet Available, Public, Street Lights
- Heating
- Central, Electric
- Air Conditioning
- Central Air
- Exterior Construction
- Block, Stucco
- Exterior Features
- Fence
- Roof
- Shingle
- Foundation
- Slab
- Pool
- Private
- Pool Type
- Above Ground
- Garage Carport
- 2 Car Garage
- Garage Spaces
- 2
- Garage Features
- Garage Door Opener, Garage Faces Side
- Garage Dimensions
- 20x20
- Elementary School
- Umatilla Elem
- Middle School
- Umatilla Middle
- High School
- Umatilla High
- Fences
- Vinyl
- Pets
- Allowed
- Flood Zone Code
- X
- Parcel ID
- 01-18-26-0200-000-01500
- Legal Description
- HUNTER OAKS PB 62 PG 33 LOT 15 ORB 5087 PG 1337
Mortgage Calculator
Listing courtesy of ROCK SPRINGS REALTY, LLC. Selling Office: KELLER WILLIAMS CORNERSTONE RE.
StellarMLS is the source of this information via Internet Data Exchange Program. All listing information is deemed reliable but not guaranteed and should be independently verified through personal inspection by appropriate professionals. Listings displayed on this website may be subject to prior sale or removal from sale. Availability of any listing should always be independently verified. Listing information is provided for consumer personal, non-commercial use, solely to identify potential properties for potential purchase. All other use is strictly prohibited and may violate relevant federal and state law. Data last updated on
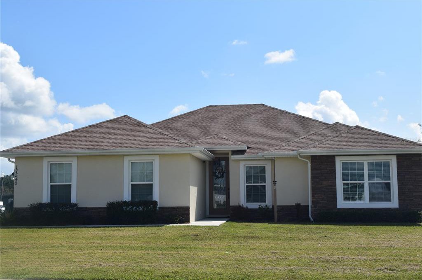
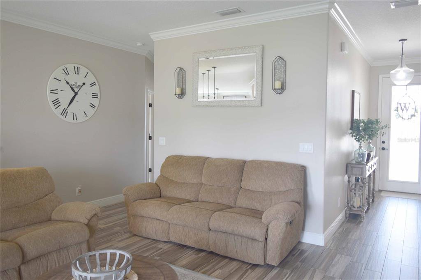
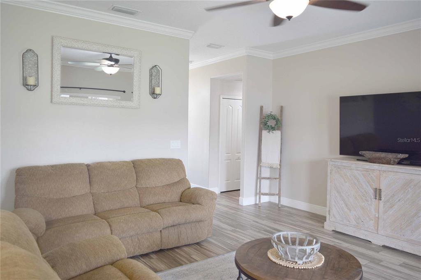
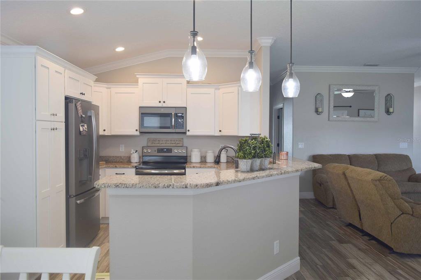
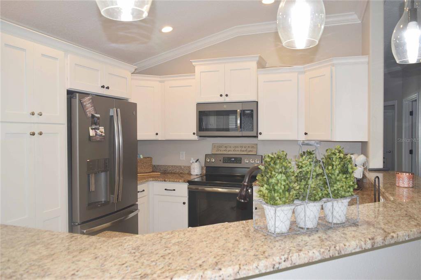
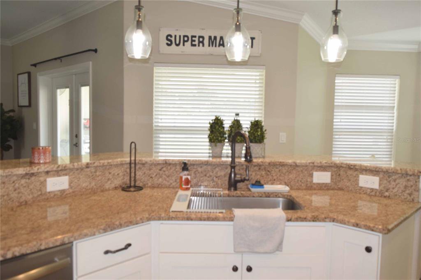
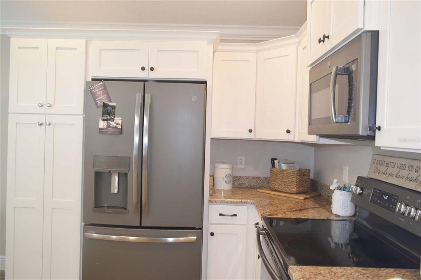
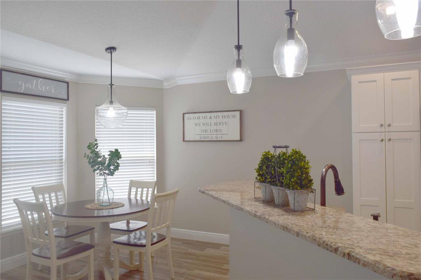
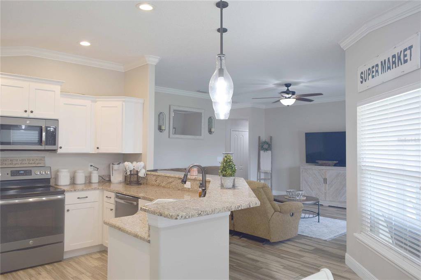
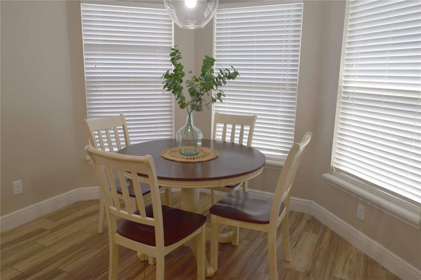
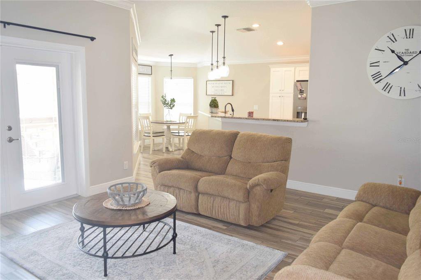

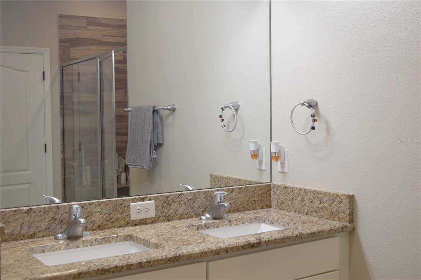
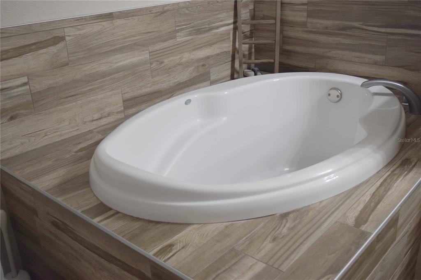
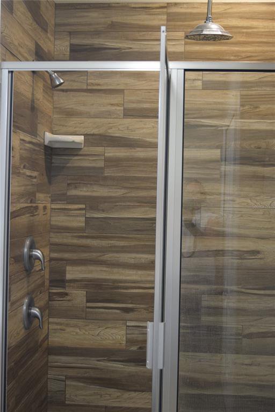
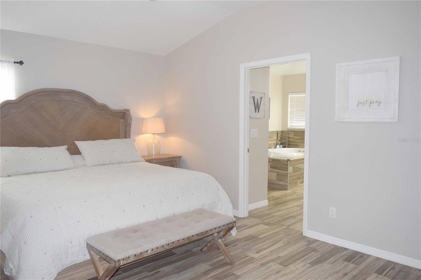
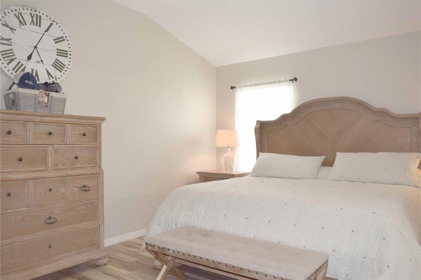
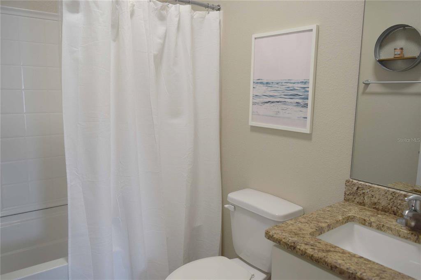
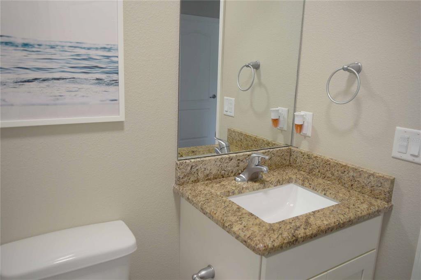
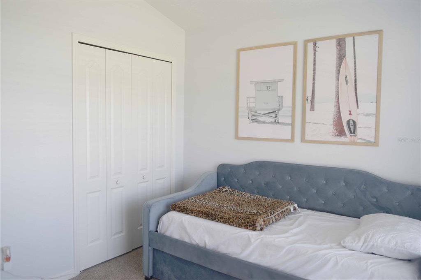
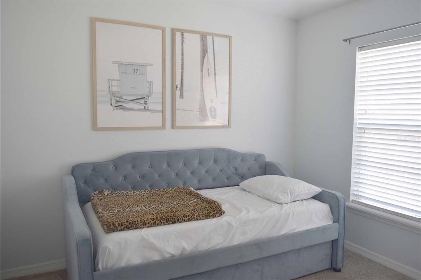
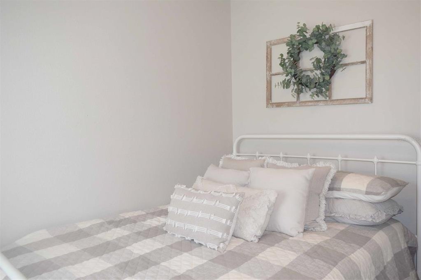
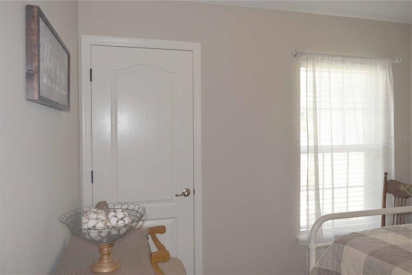
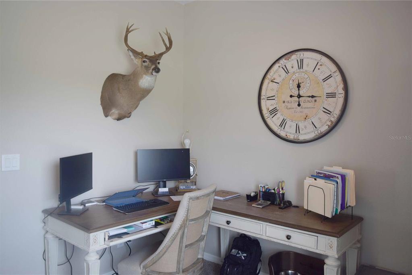
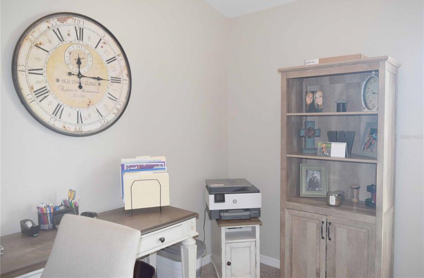

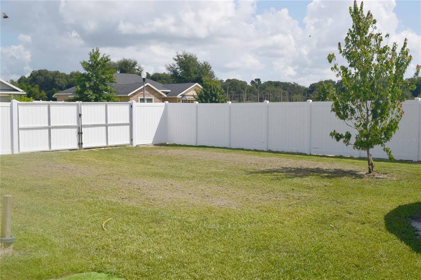
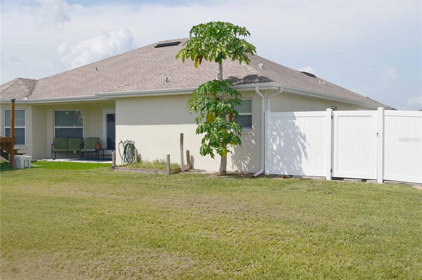
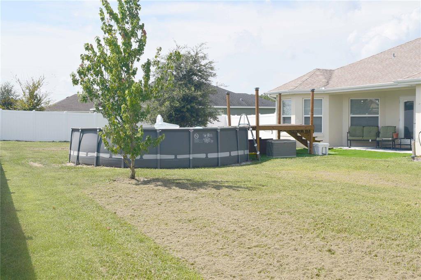
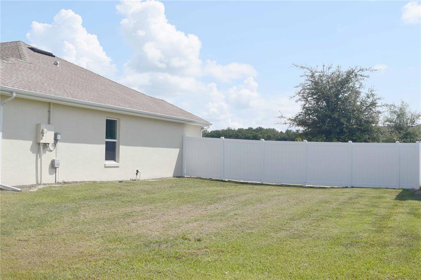
/u.realgeeks.media/belbenrealtygroup/400dpilogo.png)