4021 Foxhound Drive, Clermont, FL 34711
- $605,000
- 5
- BD
- 4.5
- BA
- 4,209
- SqFt
- Sold Price
- $605,000
- List Price
- $600,000
- Status
- Sold
- Days on Market
- 2
- Closing Date
- Jun 11, 2021
- MLS#
- G5041179
- Property Style
- Single Family
- Architectural Style
- Spanish/Mediterranean, Traditional
- Year Built
- 2014
- Bedrooms
- 5
- Bathrooms
- 4.5
- Baths Half
- 1
- Living Area
- 4,209
- Lot Size
- 13,066
- Acres
- 0.30
- Total Acreage
- 1/4 to less than 1/2
- Legal Subdivision Name
- Hunters Run Ph 1
- MLS Area Major
- Clermont
Property Description
A stunning home in the much sought after community of Hunters Run - The floor plan is the " Bellingham Model " This 5 Bedroom 41/2 Bath Pool home will not be on the market long. This is an extravagant 2 story home with a 3 car garage and is located on a large oversized corner lot. This open floor plan offers a Great room, large kitchen and casual dining area, both of which allow outdoor access to the lanai via 3 pocket sliding glass doors. The kitchen has plenty of counter space, a HUGE oversized Island and a walk in pantry. The Great room, Master suite, dining room and den are all with coffered ceilings. The Master bath includes an ENORMOUS separated shower and tub and a large walk in closet. There is also a powder room and laundry area to complete the downstairs. The second floor boasts 4 additional bedrooms, two bathrooms, a loft and bonus room. The outside has a well manicured lawn, which is completely fenced. A custom built, dark bottom lagoon themed salt water pool with a waterfall and screen enclosure. It also has a custom outdoor kitchen and bar area with umbrella. The large side of the back yard is fenced in, in a super pet friendly community. There is also a community pool and playground. The community is located close to great schools, hospitals, shopping, restaurants and all that both Clermont and Orlando has to offer. The home is situated close to all major Highways. The driveway has brick pavers, sits on an oversized home site and is in a gated community!! Call today for your own private tour
Additional Information
- Taxes
- $7367
- Minimum Lease
- 8-12 Months
- HOA Fee
- $240
- HOA Payment Schedule
- Quarterly
- Maintenance Includes
- Common Area Taxes, Pool, Maintenance Grounds, Management, Pool
- Location
- Corner Lot, City Limits, Near Golf Course, Near Public Transit, Oversized Lot, Sidewalk, Private
- Community Features
- Deed Restrictions, Gated, Playground, Pool, Sidewalks, Gated Community
- Property Description
- Two Story
- Interior Layout
- Ceiling Fans(s), Coffered Ceiling(s), Crown Molding, Eat-in Kitchen, High Ceilings, Kitchen/Family Room Combo, Open Floorplan, Skylight(s), Stone Counters, Thermostat, Tray Ceiling(s), Walk-In Closet(s)
- Interior Features
- Ceiling Fans(s), Coffered Ceiling(s), Crown Molding, Eat-in Kitchen, High Ceilings, Kitchen/Family Room Combo, Open Floorplan, Skylight(s), Stone Counters, Thermostat, Tray Ceiling(s), Walk-In Closet(s)
- Floor
- Carpet, Ceramic Tile
- Appliances
- Bar Fridge, Built-In Oven, Cooktop, Dishwasher, Disposal, Microwave, Refrigerator
- Utilities
- Cable Available, Electricity Connected, Natural Gas Connected, Phone Available, Sewer Connected, Water Connected
- Heating
- Central
- Air Conditioning
- Central Air
- Exterior Construction
- Block, Stucco
- Exterior Features
- Fence, Irrigation System, Lighting, Outdoor Grill, Outdoor Kitchen, Rain Gutters, Sidewalk, Sliding Doors
- Roof
- Shingle
- Foundation
- Slab
- Pool
- Community, Private
- Pool Type
- Auto Cleaner, Child Safety Fence, Chlorine Free, Deck, Gunite, Heated, In Ground, Lighting, Pool Alarm, Pool Sweep, Salt Water, Screen Enclosure, Self Cleaning, Solar Heat
- Garage Carport
- 3 Car Garage
- Garage Spaces
- 3
- Elementary School
- Lost Lake Elem
- Middle School
- East Ridge Middle
- High School
- East Ridge High
- Pets
- Not allowed
- Flood Zone Code
- X
- Parcel ID
- 10-23-26-0100-000-08300
- Legal Description
- HUNTER'S RUN PHASE 1 PB 64 PG 93-95 LOT 83 ORB 4446 PG 2261
Mortgage Calculator
Listing courtesy of THE FLORIDA PROPERTY SHOP SALE. Selling Office: KELLER WILLIAMS REALTY.
StellarMLS is the source of this information via Internet Data Exchange Program. All listing information is deemed reliable but not guaranteed and should be independently verified through personal inspection by appropriate professionals. Listings displayed on this website may be subject to prior sale or removal from sale. Availability of any listing should always be independently verified. Listing information is provided for consumer personal, non-commercial use, solely to identify potential properties for potential purchase. All other use is strictly prohibited and may violate relevant federal and state law. Data last updated on
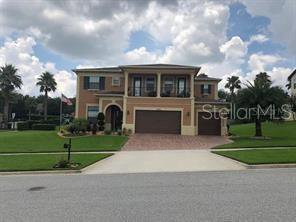


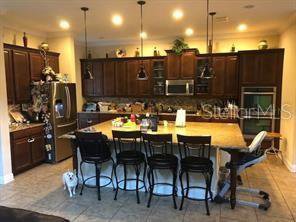
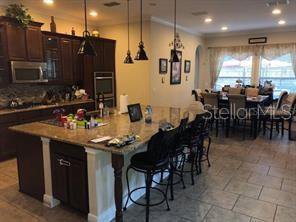
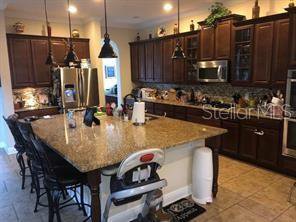
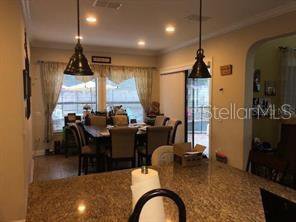
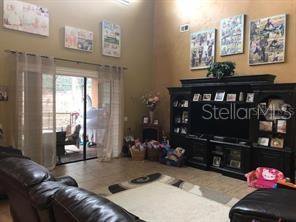



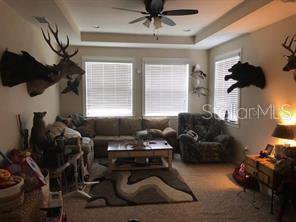
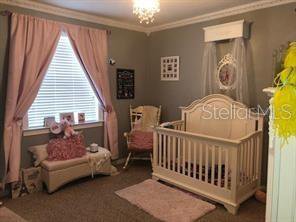

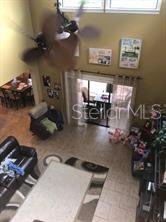
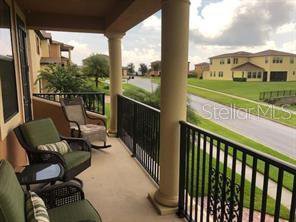
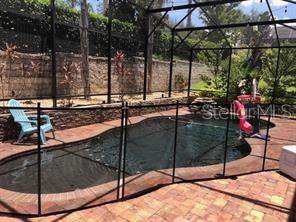
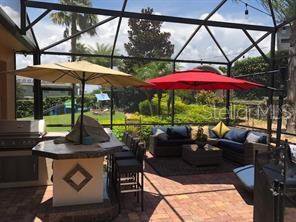
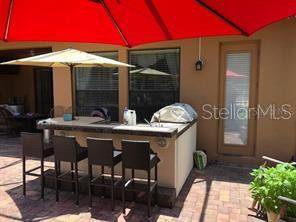
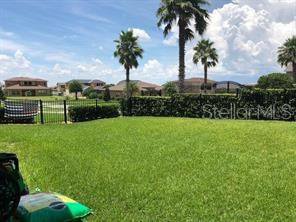
/u.realgeeks.media/belbenrealtygroup/400dpilogo.png)