1105 Vinsetta Circle, Winter Garden, FL 34787
- $615,000
- 5
- BD
- 3
- BA
- 3,261
- SqFt
- Sold Price
- $615,000
- List Price
- $543,899
- Status
- Sold
- Days on Market
- 4
- Closing Date
- May 17, 2021
- MLS#
- G5040530
- Property Style
- Single Family
- Architectural Style
- Traditional
- Year Built
- 2013
- Bedrooms
- 5
- Bathrooms
- 3
- Living Area
- 3,261
- Lot Size
- 7,741
- Acres
- 0.18
- Total Acreage
- 0 to less than 1/4
- Legal Subdivision Name
- Avalon Reserve Village 1
- MLS Area Major
- Winter Garden/Oakland
Property Description
***ABSOLUTELY STUNNING 5 BEDROOM, 3 BATH HOME IN QUAINT AND QUIET AVALON RESERVE*** Immaculate Westmorly floor plan complete with custom natural gas heated salt water pool, stone natural gas firepit, speakers and caged lanai measuring 30'x38'. Lots of privacy with a tree lined back border and forever open piece of property next to you. Playset in yard is staying as well. You enter this spectacular open floor plan through the upgraded, leaded glass front door that leads you into the formal living room and dining room with crown molding and 5" baseboards. The kitchen is next with loads of 42" cabinets with crown molding and under cabinet lighting, granite counters with pendent lights, back splash, stainless steel appliances including a 5 burner range with double ovens, large deep sink with touch faucet, and eat in nook that looks out through french doors to the back lanai. The family room is open and airy, and with built in speakers as well as a launch/drop zone leading to the three car garage with four ceiling 4'x8' storage racks. There is a guest bedroom and a full bath that finish off the first floor of this must see, move in ready home. The entire main floor has been upgraded to plank tile flooring with the bath ceramic tile. You walk into the 26'x14' flex room at the top of the stairs. It is a fantastic area made especially for your needs. There are four more bedrooms, three with wood floors, and custom closets as well as a separate laundry room complete with slop sink and extra cabinets. The main bath upstairs has double sinks with quartz counter and a separate door leading to the tub and toilet area for privacy. The master bedroom is oversized with plenty of room for a sitting area, exercise area or den, and has crown molding and two walk in closets. The master bath has a garden tub and large separate shower, two sink vanity with drawers and quartz counter. The house has plantation shutters throughout all common areas, fans in most rooms, custom lighting through out, as well as wire drops ready for your cameras and/or security systems. This home is a must see! Lots of extra storage areas including a large walk in under the stairs. The neighborhood has a playground and plenty of walking areas.
Additional Information
- Taxes
- $4728
- Minimum Lease
- 7 Months
- HOA Fee
- $188
- HOA Payment Schedule
- Quarterly
- Maintenance Includes
- Common Area Taxes, Escrow Reserves Fund, Management
- Location
- City Limits, Sidewalk, Paved
- Community Features
- Deed Restrictions, Playground, Sidewalks
- Property Description
- Two Story
- Zoning
- PUD
- Interior Layout
- Built in Features, Ceiling Fans(s), Crown Molding, Eat-in Kitchen, High Ceilings, Kitchen/Family Room Combo, Living Room/Dining Room Combo, Open Floorplan, Split Bedroom, Stone Counters, Thermostat, Walk-In Closet(s)
- Interior Features
- Built in Features, Ceiling Fans(s), Crown Molding, Eat-in Kitchen, High Ceilings, Kitchen/Family Room Combo, Living Room/Dining Room Combo, Open Floorplan, Split Bedroom, Stone Counters, Thermostat, Walk-In Closet(s)
- Floor
- Carpet, Ceramic Tile, Tile, Wood
- Appliances
- Convection Oven, Dishwasher, Disposal, Gas Water Heater, Microwave, Range, Refrigerator
- Utilities
- BB/HS Internet Available, Cable Available, Electricity Connected, Natural Gas Connected, Public, Sewer Connected, Sprinkler Meter, Street Lights, Underground Utilities, Water Connected
- Heating
- Heat Pump, Natural Gas
- Air Conditioning
- Central Air
- Exterior Construction
- Block, Concrete, Stucco, Wood Frame
- Exterior Features
- Fence, Irrigation System, Lighting, Sidewalk, Sprinkler Metered
- Roof
- Shingle
- Foundation
- Slab
- Pool
- Private
- Pool Type
- Auto Cleaner, Child Safety Fence, Fiber Optic Lighting, Gunite, Heated, In Ground, Lighting, Salt Water, Screen Enclosure, Self Cleaning
- Garage Carport
- 3 Car Garage
- Garage Spaces
- 3
- Garage Features
- Driveway, Garage Door Opener, Ground Level, Oversized
- Garage Dimensions
- 28x22
- Elementary School
- Whispering Oak Elem
- Middle School
- Sunridge Middle
- High School
- West Orange High
- Fences
- Vinyl
- Pets
- Allowed
- Flood Zone Code
- X
- Parcel ID
- 04-23-27-0300-00-530
- Legal Description
- AVALON RESERVE - VILLAGE 1 79/26 LOT 53
Mortgage Calculator
Listing courtesy of KW ELITE PARTNERS III REALTY. Selling Office: PALMANO GROUP RE BROKERAGE LLC.
StellarMLS is the source of this information via Internet Data Exchange Program. All listing information is deemed reliable but not guaranteed and should be independently verified through personal inspection by appropriate professionals. Listings displayed on this website may be subject to prior sale or removal from sale. Availability of any listing should always be independently verified. Listing information is provided for consumer personal, non-commercial use, solely to identify potential properties for potential purchase. All other use is strictly prohibited and may violate relevant federal and state law. Data last updated on
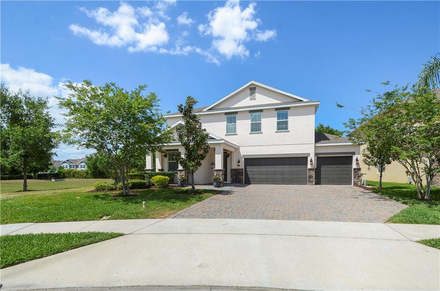
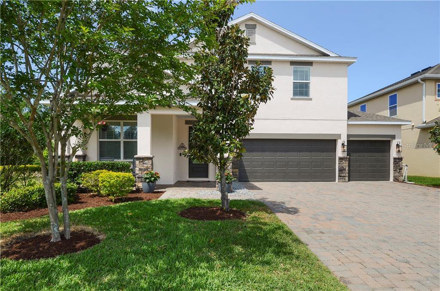



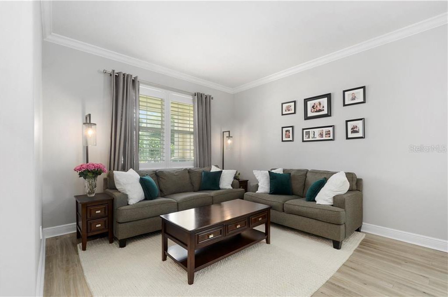
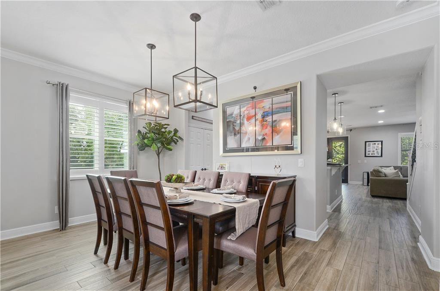
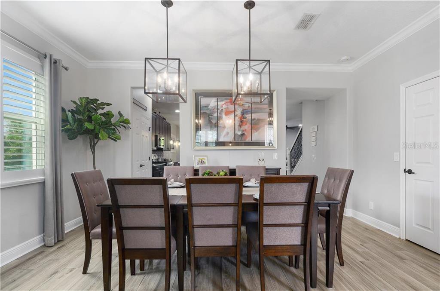
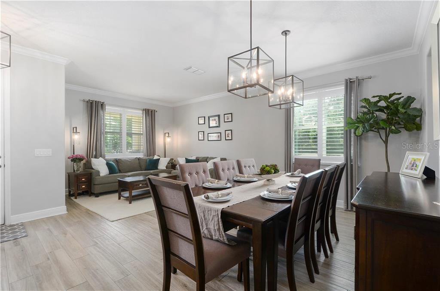


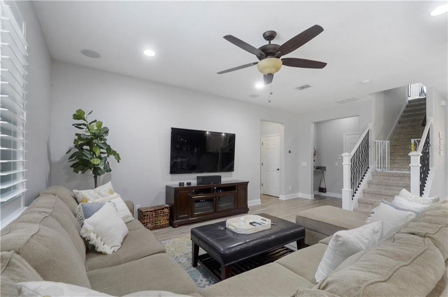
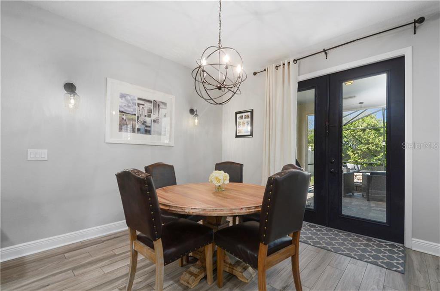


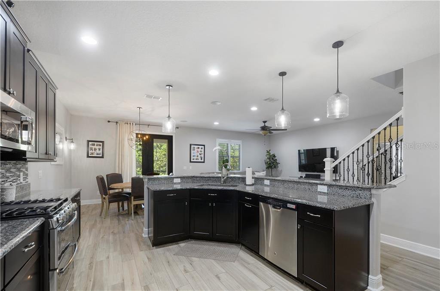
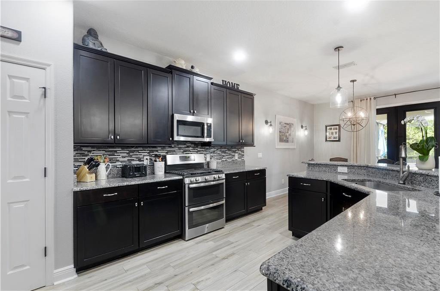
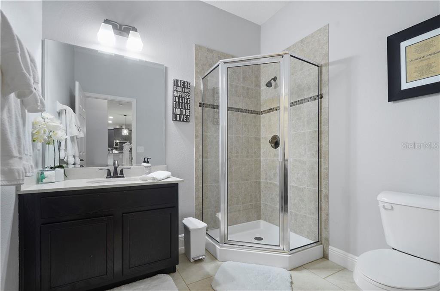
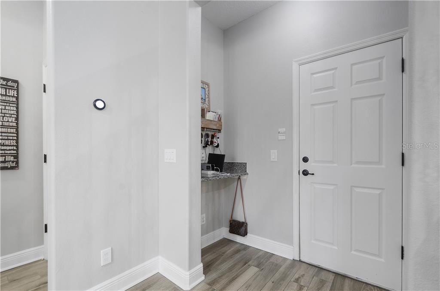
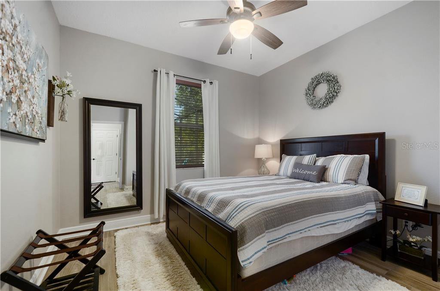
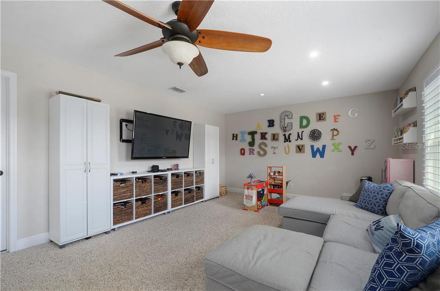
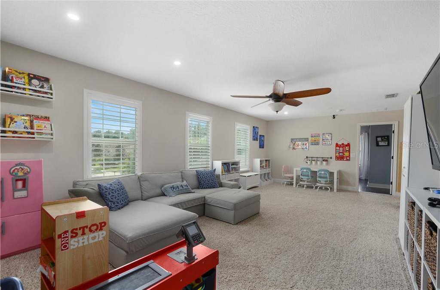
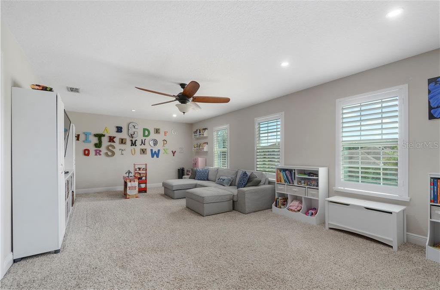
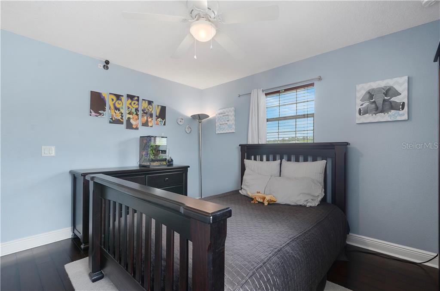





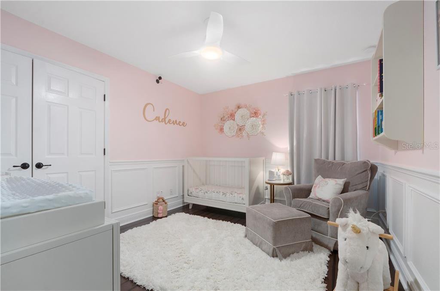

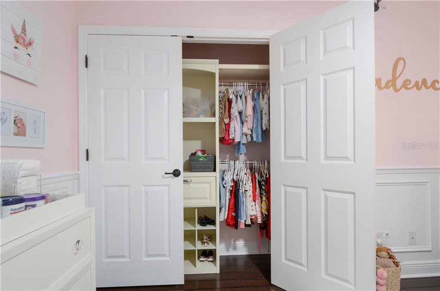






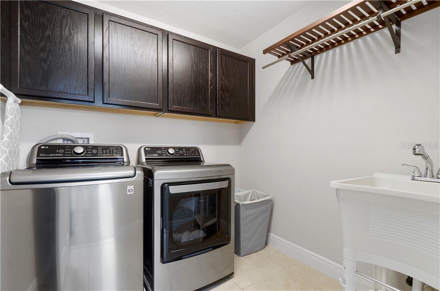

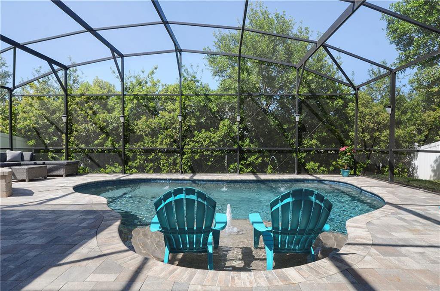
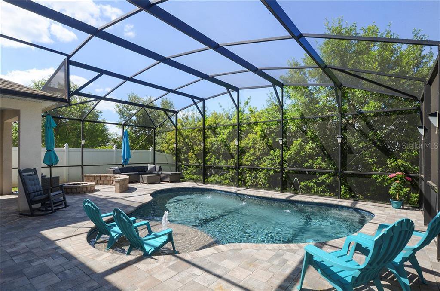

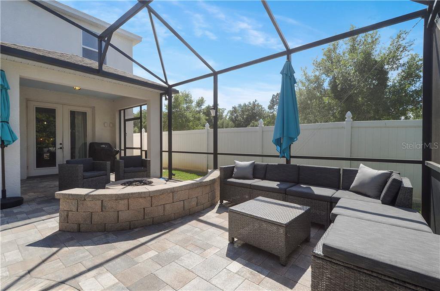
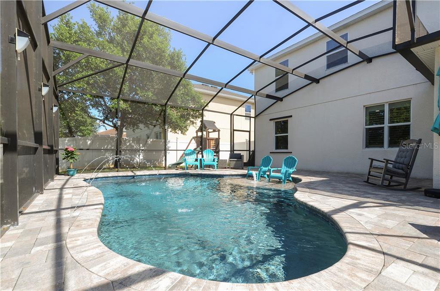
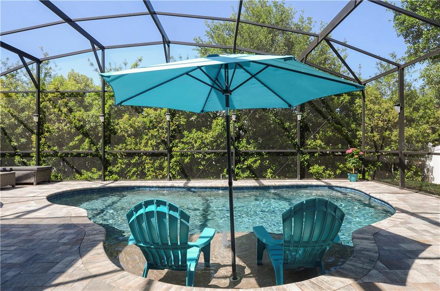


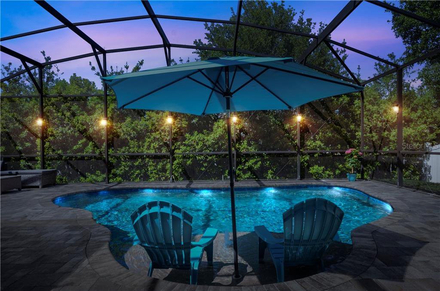
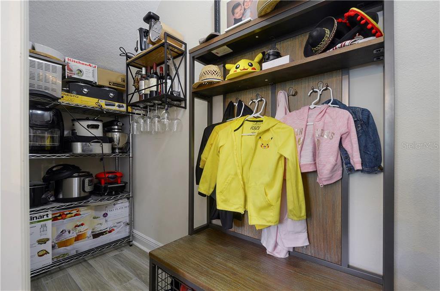


/u.realgeeks.media/belbenrealtygroup/400dpilogo.png)