16819 Florence View Drive, Montverde, FL 34756
- $448,000
- 3
- BD
- 4
- BA
- 3,052
- SqFt
- Sold Price
- $448,000
- List Price
- $458,000
- Status
- Sold
- Days on Market
- 16
- Closing Date
- May 18, 2021
- MLS#
- G5040369
- Property Style
- Single Family
- Year Built
- 2004
- Bedrooms
- 3
- Bathrooms
- 4
- Living Area
- 3,052
- Lot Size
- 22,975
- Acres
- 0.53
- Total Acreage
- 1/2 to less than 1
- Legal Subdivision Name
- Magnolia Terrace
- MLS Area Major
- Montverde
Property Description
Fascinating Custom Split Family (aka Multi-Generational) Home with over 3000sf sitting on a Half-Acre is waiting for you in the heart of Montverde. As you walk through the Large Glass-Inlay Doubled Entry, a Quaint Floorplan Greets you at the Center of the Main Home Featuring separate Living and Dining areas, a Den/Office space and full Guest Bathroom. Just to the left you’ll find a Beautiful large Kitchen with Built-in Island, Plethora of Cabinets, Breakfast Bar and a Dining Nook. Beyond the dining area, through the sliding glass doors an Enclosed Patio Retreat awaits showcasing the beauty of Montverde’s Landscape and Tranquil Views. To the right of the home, saunter down the hall to the Master Bedroom and Private Ensuite. On the left side of the home, a door separates the second part of the home which features an Additional Bedroom, Full Bath, a Laundry Room and stairs connecting to a Junior Master Suite with full bath on the second floor above the garage. Secondary Large Family Room, and Kitchen with separate entrance to both the outside of the home and patio. This property can be used in multiple ways to enhance your living styles and includes a newer A/C unit and one well for your irrigation system to help save money on utilities, a large 3 car garage with openers, and very low yearly HOA fees. Short drive to entertainment, dinning, shopping, Theme Parks, and what Central Florida has to offer. Call now for your private tour today!
Additional Information
- Taxes
- $6329
- Minimum Lease
- 8-12 Months
- HOA Fee
- $400
- HOA Payment Schedule
- Annually
- Location
- Oversized Lot, Sidewalk, Paved
- Community Features
- Deed Restrictions
- Property Description
- One Story
- Interior Layout
- Ceiling Fans(s), Eat-in Kitchen, Master Downstairs, Other, Split Bedroom, Walk-In Closet(s), Window Treatments
- Interior Features
- Ceiling Fans(s), Eat-in Kitchen, Master Downstairs, Other, Split Bedroom, Walk-In Closet(s), Window Treatments
- Floor
- Carpet, Ceramic Tile
- Appliances
- Disposal, Dryer, Electric Water Heater, Microwave, Range, Refrigerator, Washer
- Utilities
- BB/HS Internet Available, Cable Available, Electricity Connected, Sprinkler Well, Water Connected
- Heating
- Electric
- Air Conditioning
- Central Air
- Exterior Construction
- Block, Stucco
- Exterior Features
- Irrigation System, Sidewalk, Sliding Doors
- Roof
- Shingle
- Foundation
- Slab
- Pool
- No Pool
- Garage Carport
- 3 Car Garage
- Garage Spaces
- 3
- Garage Features
- Garage Door Opener, Garage Faces Side
- Elementary School
- Grassy Lake Elementary
- Middle School
- East Ridge Middle
- High School
- Lake Minneola High
- Pets
- Allowed
- Flood Zone Code
- X
- Parcel ID
- 11-22-26-130500000400
- Legal Description
- Montverde, Magnolia terrace Phase II Sub Lot 4 PB 46 PGS 94-94 ORB 4414 PG 2266
Mortgage Calculator
Listing courtesy of HOMEVINE REALTY. Selling Office: REDFIN CORPORATION.
StellarMLS is the source of this information via Internet Data Exchange Program. All listing information is deemed reliable but not guaranteed and should be independently verified through personal inspection by appropriate professionals. Listings displayed on this website may be subject to prior sale or removal from sale. Availability of any listing should always be independently verified. Listing information is provided for consumer personal, non-commercial use, solely to identify potential properties for potential purchase. All other use is strictly prohibited and may violate relevant federal and state law. Data last updated on
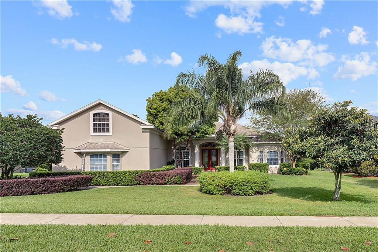
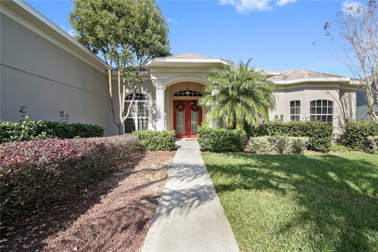
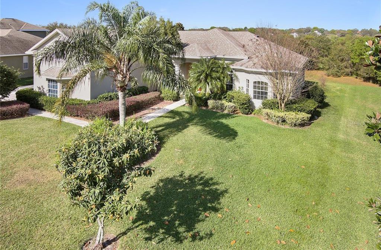
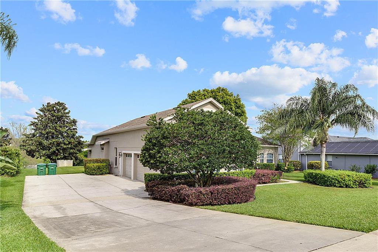
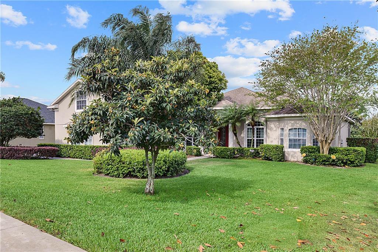
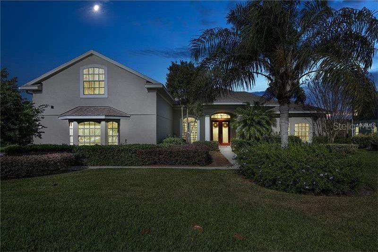
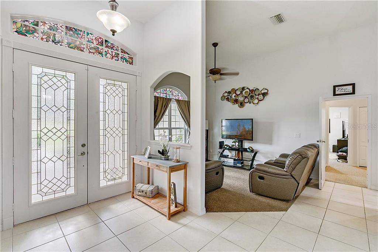
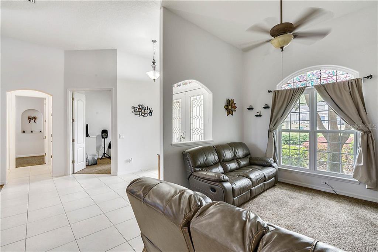
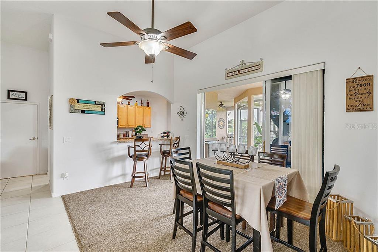
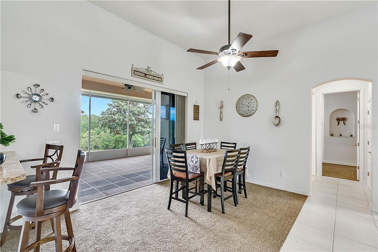
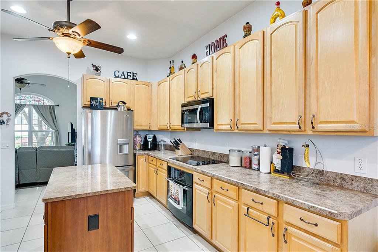
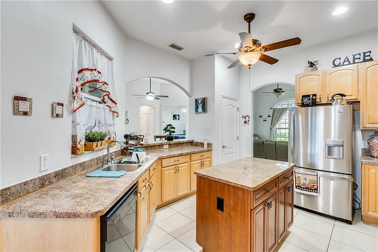
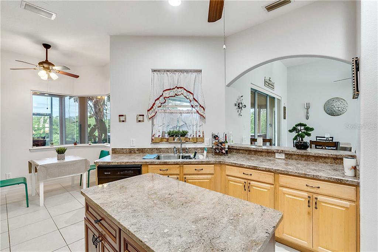
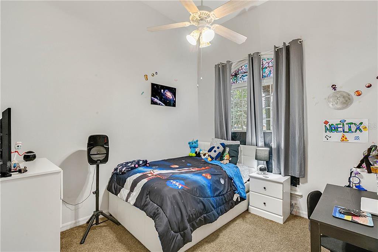
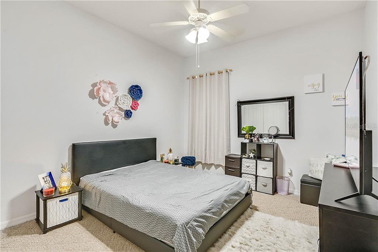
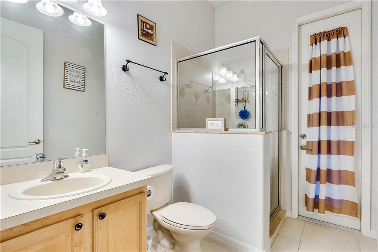
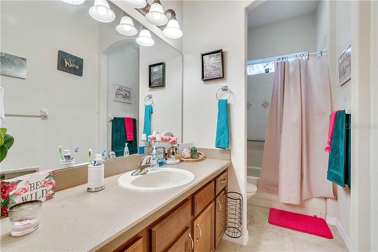
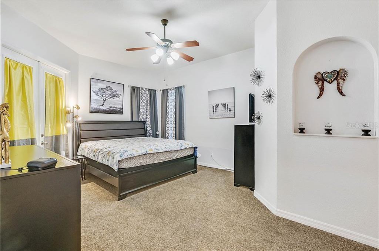
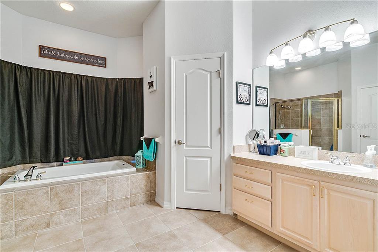
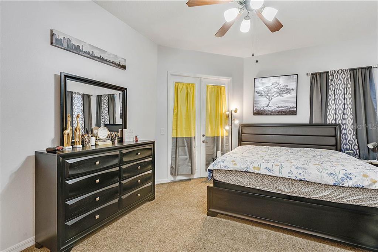

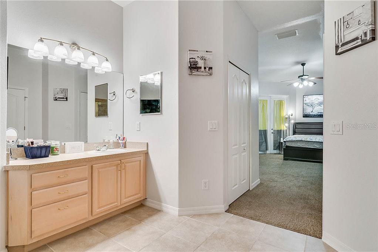
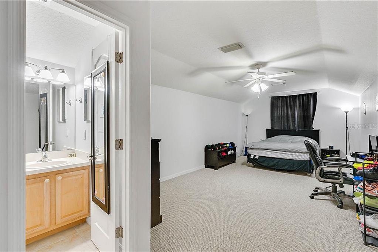
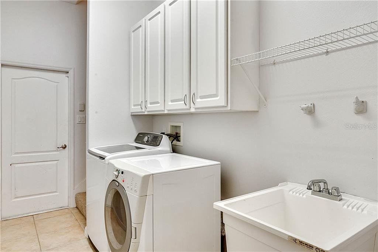
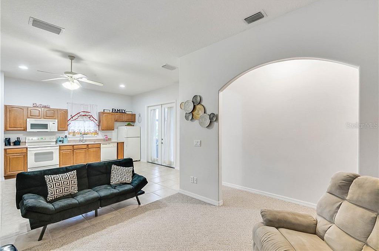
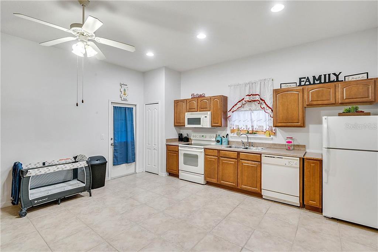
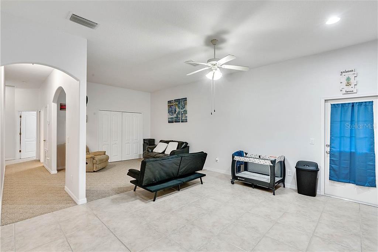
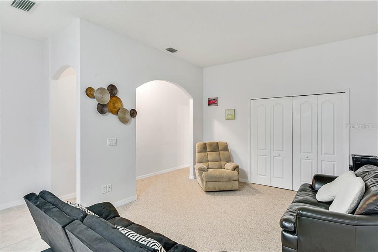
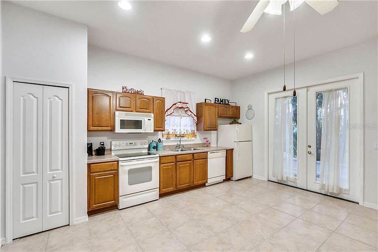
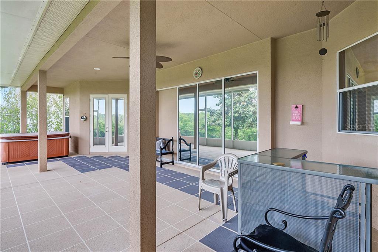
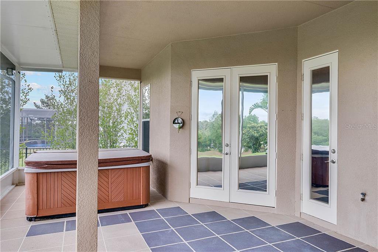
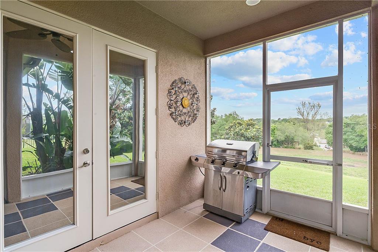
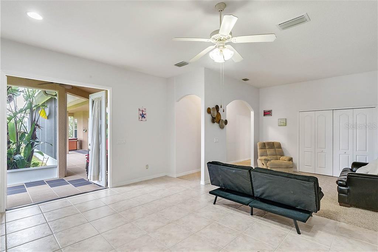
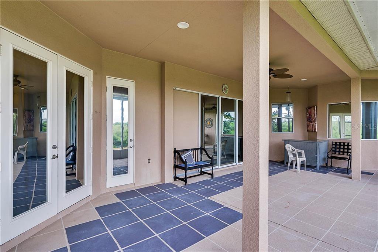
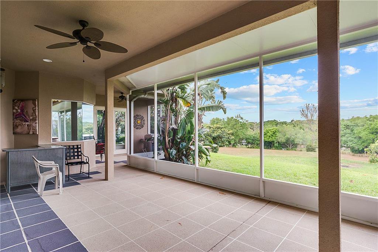
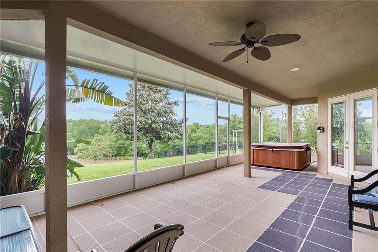
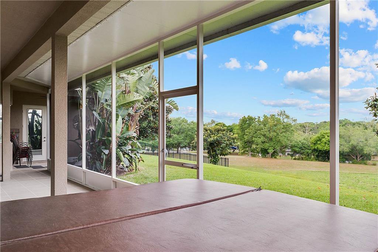
/u.realgeeks.media/belbenrealtygroup/400dpilogo.png)