105 E Blue Water Edge Dr., Eustis, FL 32736
- $368,000
- 4
- BD
- 3
- BA
- 2,671
- SqFt
- Sold Price
- $368,000
- List Price
- $398,000
- Status
- Sold
- Days on Market
- 4
- Closing Date
- May 06, 2021
- MLS#
- G5040298
- Property Style
- Single Family
- Architectural Style
- Florida
- Year Built
- 2008
- Bedrooms
- 4
- Bathrooms
- 3
- Living Area
- 2,671
- Lot Size
- 9,999
- Acres
- 0.23
- Total Acreage
- 0 to less than 1/4
- Legal Subdivision Name
- Blue Lake Estates
- MLS Area Major
- Eustis
Property Description
BEAUTIFUL 4/3 FENCED HOME WITH 3 CAR GARAGE AND MINI-WORKSHOP IN GATED BLUE LAKE ESTATES. Nestled between Lake Mary and The Villages in Central Florida, only 2 miles from Mount Dora, well known for its small-town southern charm, Chain of Lakes, country inns, antique shops, outdoor cafes, art festivals, and nature walks, is the City of Eustis. The desirable, gated community at Blue Lake Estates includes a park and deeded access to a spring-fed lake perfect for kayaking, fishing, or canoeing. Originally built in 2007 as a Designer 'spec' home, the stylish fixtures and color palettes are apparent in this move-in ready 4 bedroom/3 bath home. Crown molding and 11 1/2' ceilings, and a 3-car garage with 9 1/2' ceilings, outfitted with custom workbench for those who enjoy a mini-workshop. You will notice the designer spec home touch throughout the home, including recessed lighting, a lighted niche for display, and much more. A spacious family room with three-pocket sliding door, open to the kitchen, is ideal for family and friends with porch views/access and a beautiful patio and backyard. A pool survey has been conducted, and the property has ample space for a pool if you wish. Central to the open layout is a kitchen equipped with tiered cabinetry, Silestone (anti-microbial) counters, GE Profile appliances, a desk, and a kitchen island, which lends itself to a perfect spot to entertain. The laundry is in a separate room next to the serving pantry, which leads to a formal dining room. The home was designed with energy efficiency in mind. The Air Conditioning was replaced in 2020 with a 16 SEER, variable speed air handler with a 2-stage compressor for better humidity control, a UV light for virus protection (H1N1), and an electronic air cleaner. Double pane windows, radiant barrier, 200 AMP electrical system, insulated garage doors, and R30 insulation are all included for efficiency. The home is wired for surround sound and a security system, and the walkways, kitchen, and bath are tiled with carpets in the living areas. The oversize main owners' suite featuring two vanities, a garden tub, dual walk-in closets, an additional sitting area, and trayed ceiling. Two of the three bedrooms include step-in access for showers. The fourth bedroom can serve as an office or bedroom and is equipped with a large walk-in closet for storage. Speaking of storage, there are stairs to the attic space, and flooring has been added. Covered, screened lanai with a paver patio so you can enjoy the Florida weather in your fenced-in backyard oasis. What a perfect place to call home! Call to schedule your private showing today.
Additional Information
- Taxes
- $2657
- Minimum Lease
- No Minimum
- HOA Fee
- $532
- HOA Payment Schedule
- Semi-Annually
- Maintenance Includes
- Common Area Taxes, Escrow Reserves Fund, Management, Private Road, Security
- Location
- City Limits, Level, Sidewalk, Paved, Private
- Community Features
- Deed Restrictions, Fishing, Gated, Sidewalks, Water Access, Gated Community, Security
- Property Description
- One Story
- Zoning
- SR
- Interior Layout
- Built in Features, Ceiling Fans(s), Crown Molding, Eat-in Kitchen, High Ceilings, Master Downstairs, Open Floorplan, Solid Surface Counters, Solid Wood Cabinets, Split Bedroom, Thermostat, Walk-In Closet(s)
- Interior Features
- Built in Features, Ceiling Fans(s), Crown Molding, Eat-in Kitchen, High Ceilings, Master Downstairs, Open Floorplan, Solid Surface Counters, Solid Wood Cabinets, Split Bedroom, Thermostat, Walk-In Closet(s)
- Floor
- Carpet, Tile
- Appliances
- Built-In Oven, Cooktop, Dishwasher, Disposal, Microwave, Refrigerator
- Utilities
- BB/HS Internet Available, Cable Connected, Fire Hydrant, Public, Sprinkler Meter, Street Lights, Underground Utilities
- Heating
- Central, Electric
- Air Conditioning
- Central Air
- Exterior Construction
- Block, Stucco
- Exterior Features
- Fence, Irrigation System, Rain Gutters, Sliding Doors
- Roof
- Shingle
- Foundation
- Slab
- Pool
- No Pool
- Garage Carport
- 3 Car Garage, Golf Cart Garage
- Garage Spaces
- 3
- Garage Features
- Golf Cart Garage, Oversized, Workshop in Garage
- Garage Dimensions
- 29X20
- Elementary School
- Eustis Elem
- Middle School
- Eustis Middle
- High School
- Eustis High School
- Fences
- Vinyl
- Water Name
- Blue Lake
- Water Extras
- Boats - None Allowed, Fishing Pier
- Pets
- Allowed
- Pet Size
- Large (61-100 Lbs.)
- Flood Zone Code
- X
- Parcel ID
- 07-19-27-0250-000-04000
- Legal Description
- BLUE LAKE ESTATES PB 52 PG 97-98 LOT 40 ORB 3586 PG 202
Mortgage Calculator
Listing courtesy of ERA GRIZZARD REAL ESTATE. Selling Office: BHHS FLORIDA REALTY.
StellarMLS is the source of this information via Internet Data Exchange Program. All listing information is deemed reliable but not guaranteed and should be independently verified through personal inspection by appropriate professionals. Listings displayed on this website may be subject to prior sale or removal from sale. Availability of any listing should always be independently verified. Listing information is provided for consumer personal, non-commercial use, solely to identify potential properties for potential purchase. All other use is strictly prohibited and may violate relevant federal and state law. Data last updated on
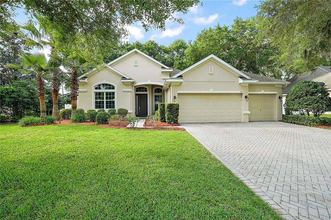
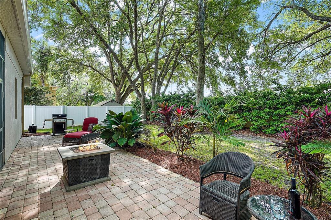
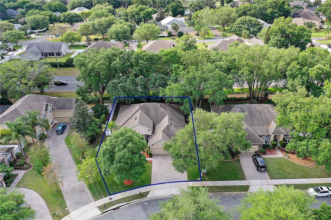
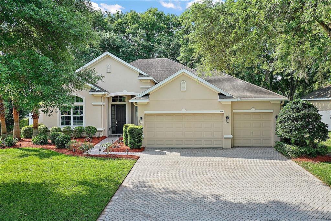
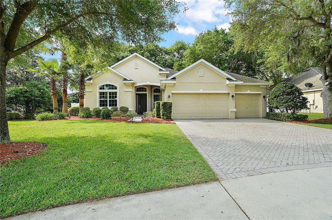
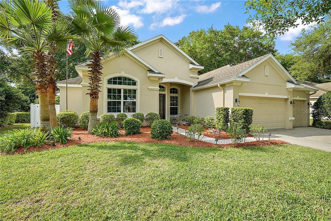
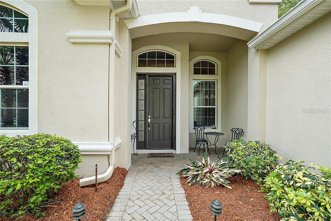
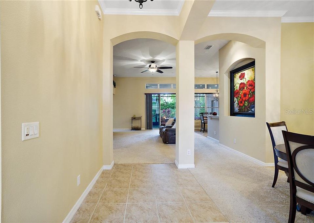
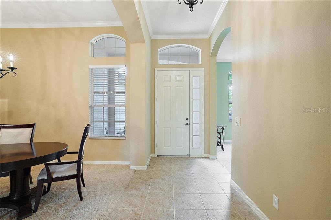
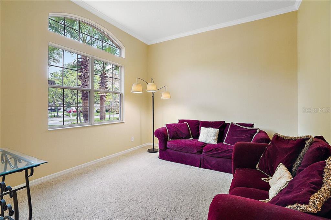
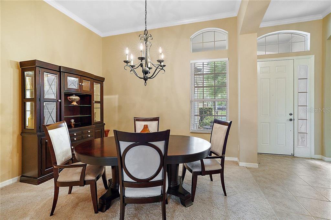
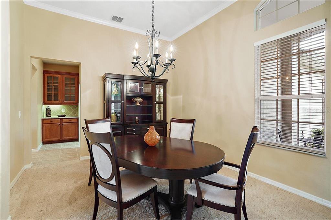
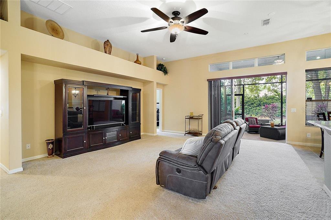
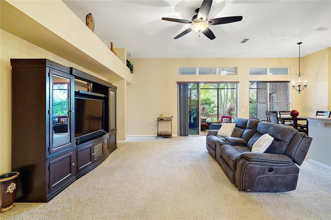
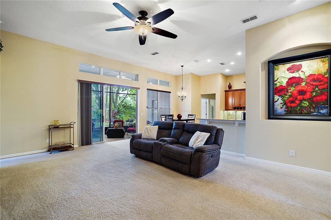
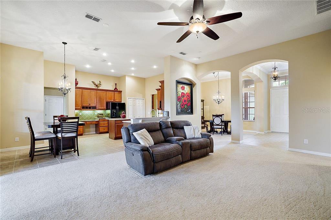
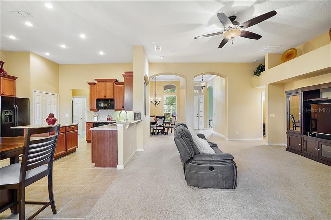
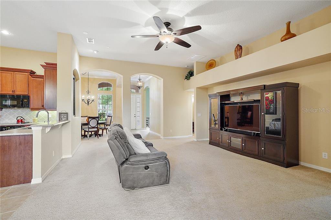
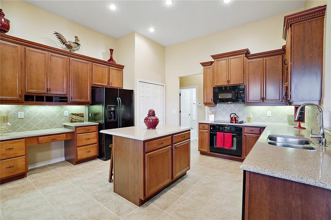
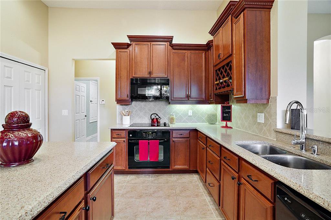
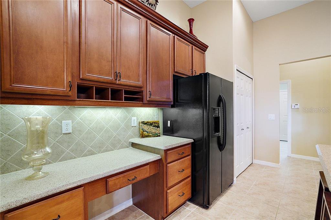
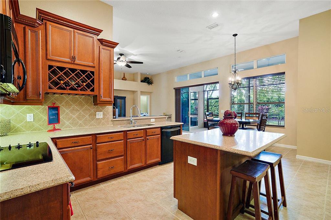
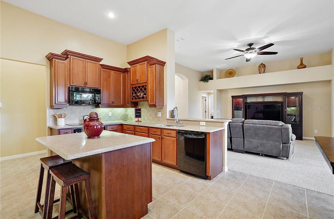
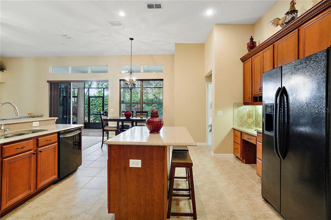
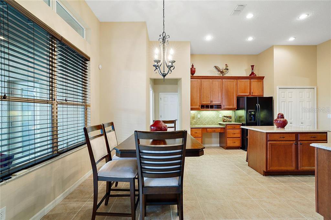
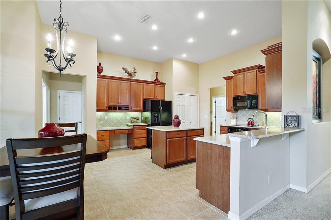
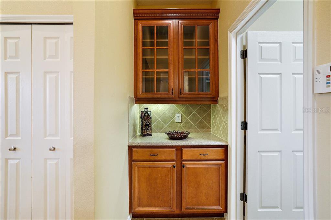
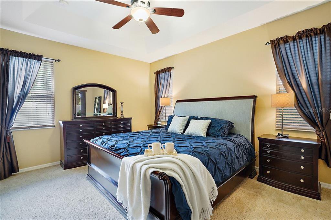
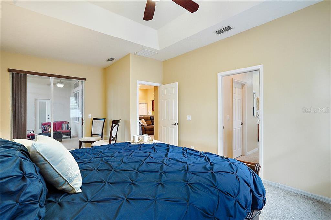
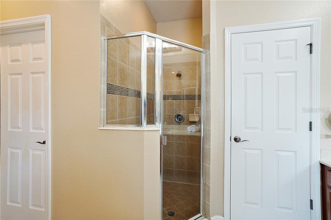
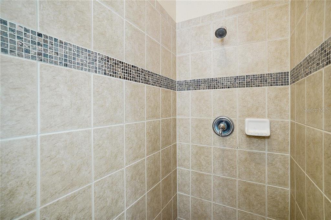
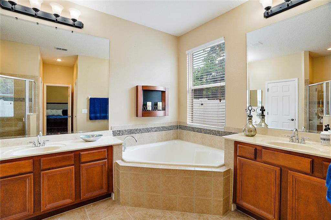
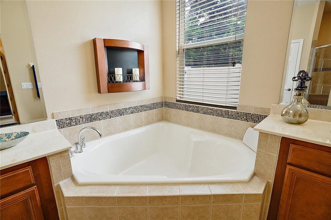
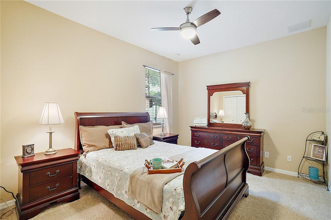
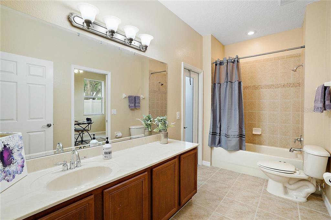
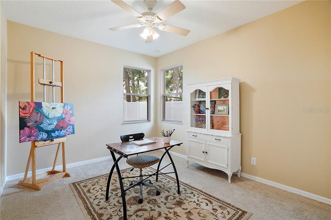
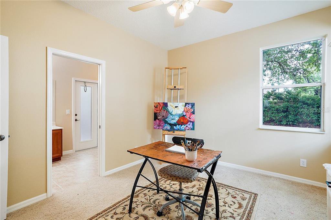
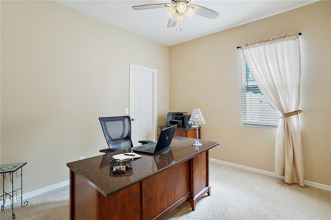
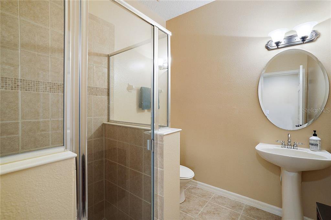
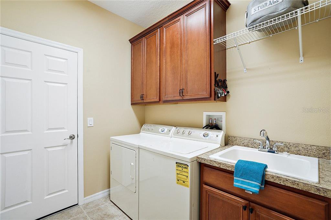
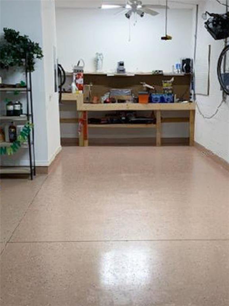
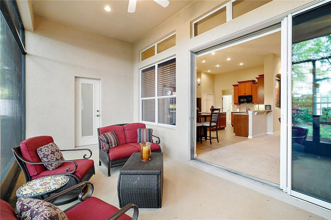
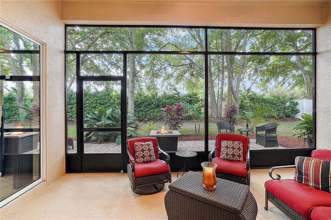
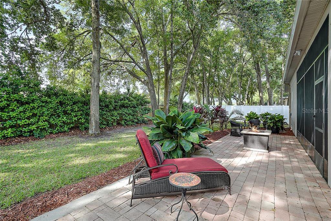
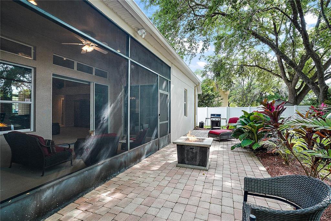
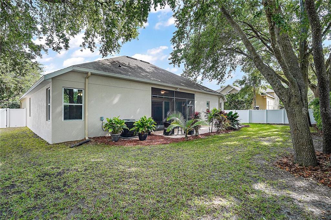
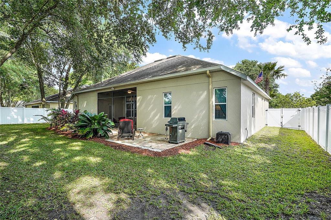
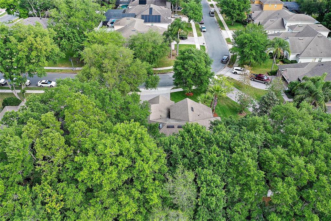
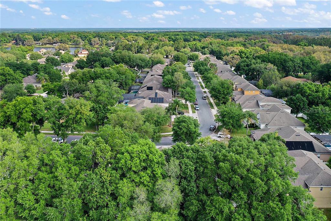
/u.realgeeks.media/belbenrealtygroup/400dpilogo.png)