24401 Calusa Boulevard, Eustis, FL 32736
- $305,000
- 3
- BD
- 2
- BA
- 1,932
- SqFt
- Sold Price
- $305,000
- List Price
- $304,900
- Status
- Sold
- Days on Market
- 30
- Closing Date
- Jun 28, 2021
- MLS#
- G5040182
- Property Style
- Single Family
- Year Built
- 2005
- Bedrooms
- 3
- Bathrooms
- 2
- Living Area
- 1,932
- Lot Size
- 12,507
- Acres
- 0.29
- Total Acreage
- 1/4 to less than 1/2
- Legal Subdivision Name
- Village At Black Bear Unit 02 Lt 94 Pb 51
- MLS Area Major
- Eustis
Property Description
BEAUITFUL GOLF COURSE VIEWS !!!!!THIS LOVELY HOME IS NESTLED ON AN OVERSIZED WROUGHT IRON FENCED LOT OVERLOOKING THE 7TH FAIRWAY OF THE VILLAGE AT BLACK BEAR GOLF COURSE. THE 3 BEDROOM- SPLIT PLAN - 2 BATH HOME WITH AN OPEN FLOOR PLAN BOASTS HIGH CEILINGS, NEW FLOORING , FRESH PAINT- PLUS MORE.THE SPACIOUS GREAT ROOM HAS DIRECT VIEWS OF THE PRIVATE BACKYARD AND GOLF COURSE. KITCHEN HAS NEWER STAINLESS STEEL APPLIANCES (2020), NEW GRANITE COUNTER TOPS, BREAKFAST BAR AND LARGE EATING AREA. JUST OFF THE KITCHEN IS A LARGE PANTRY/LAUNDRY ROOM. EXPANSIVE MASTER WITH BEAUITFUL VIEWS OF THE 7TH FAIRWAY WITH A BRAND NEW BATH WITH A WALK IN SHOWER, NEW DUAL SINKS VANITY WITH GRANITE COUNTERTOP AND TWO WALKIN CLOSETS. THE TWO ADDITIONAL BEDROOMS ARE OVERSIZED WITH LARGE CLOSETS WITH A NEWLY RENOVATED (2020) GUEST BATH.
Additional Information
- Taxes
- $2359
- Minimum Lease
- 1-2 Years
- HOA Fee
- $124
- HOA Payment Schedule
- Monthly
- Location
- On Golf Course
- Community Features
- Deed Restrictions, Golf, Golf Community
- Property Description
- One Story
- Zoning
- PUD
- Interior Layout
- Ceiling Fans(s), Eat-in Kitchen, High Ceilings, Open Floorplan, Solid Surface Counters, Solid Wood Cabinets
- Interior Features
- Ceiling Fans(s), Eat-in Kitchen, High Ceilings, Open Floorplan, Solid Surface Counters, Solid Wood Cabinets
- Floor
- Carpet, Ceramic Tile, Laminate
- Appliances
- Dishwasher, Dryer, Ice Maker, Kitchen Reverse Osmosis System, Microwave, Range, Refrigerator, Washer
- Utilities
- Cable Connected, Electricity Connected, Private, Water Connected
- Heating
- Electric
- Air Conditioning
- Central Air
- Exterior Construction
- Block
- Exterior Features
- Fence, Irrigation System, Lighting
- Roof
- Shingle
- Foundation
- Slab
- Pool
- No Pool
- Garage Carport
- 2 Car Garage
- Garage Spaces
- 2
- Pets
- Allowed
- Flood Zone Code
- X
- Parcel ID
- 31-18-28-2202-000-12700
- Legal Description
- VILLAGE AT BLACK BEAR UNIT TWO PB 51 PG 64-65 LOT 127 ORB 4827 PG 2387
Mortgage Calculator
Listing courtesy of DAVE LOWE REALTY, INC.. Selling Office: COLDWELL BANKER REALTY.
StellarMLS is the source of this information via Internet Data Exchange Program. All listing information is deemed reliable but not guaranteed and should be independently verified through personal inspection by appropriate professionals. Listings displayed on this website may be subject to prior sale or removal from sale. Availability of any listing should always be independently verified. Listing information is provided for consumer personal, non-commercial use, solely to identify potential properties for potential purchase. All other use is strictly prohibited and may violate relevant federal and state law. Data last updated on
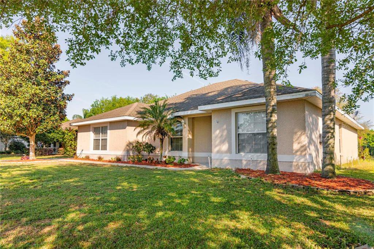
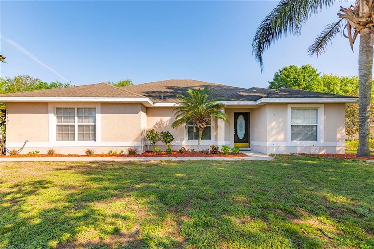
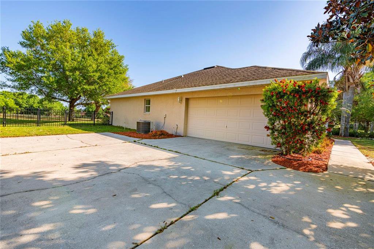
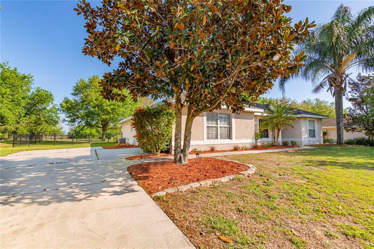
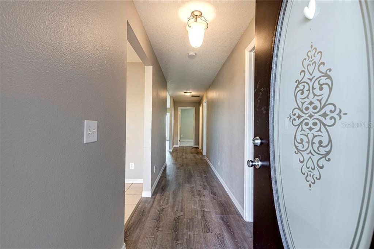
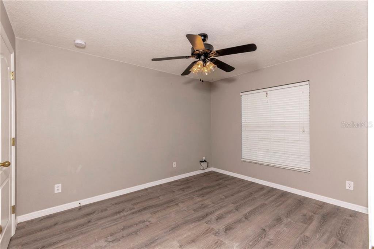
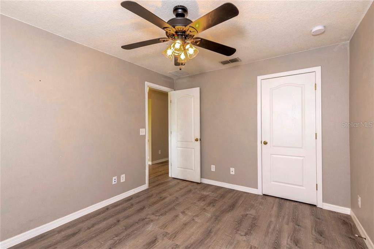
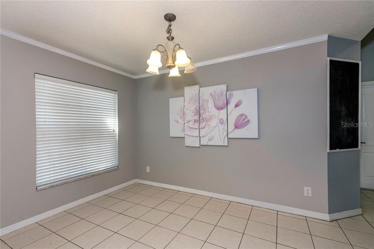
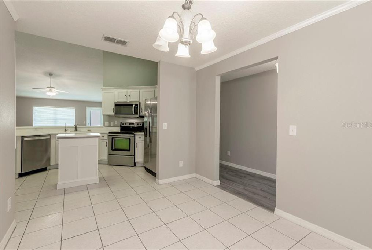

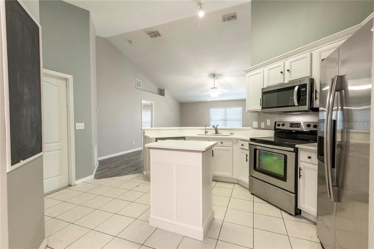
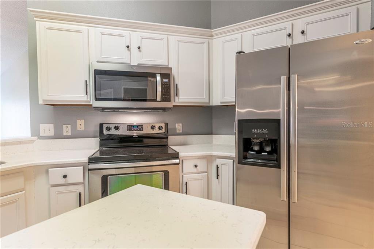
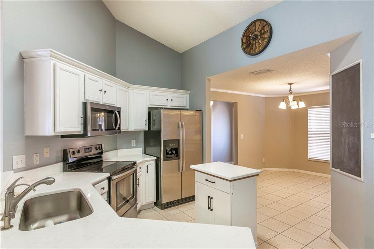
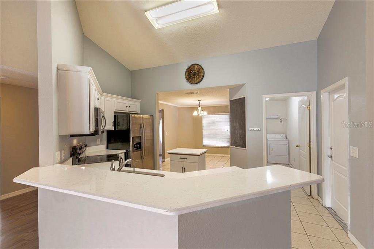
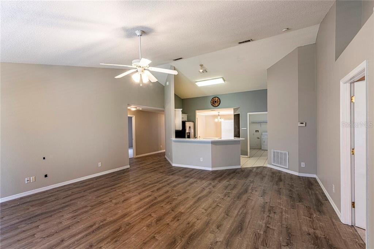
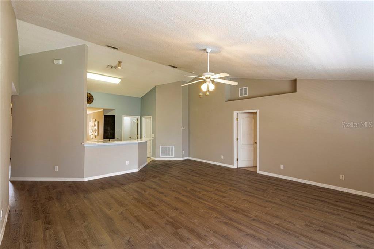

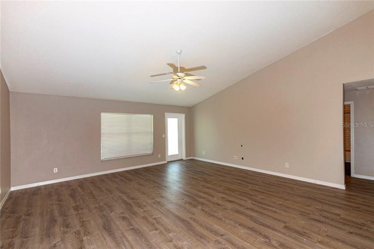
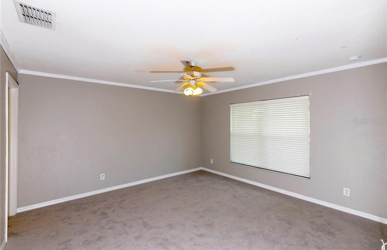
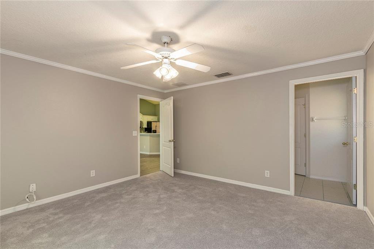
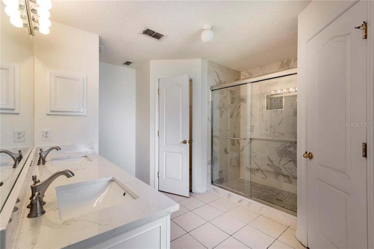
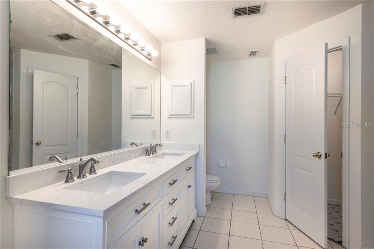

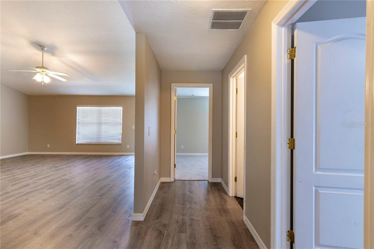
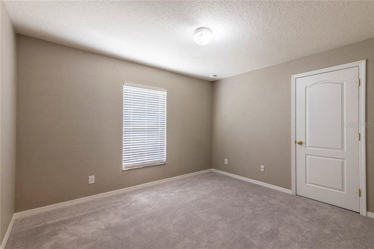
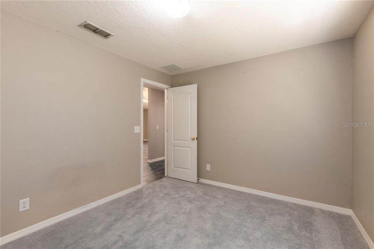
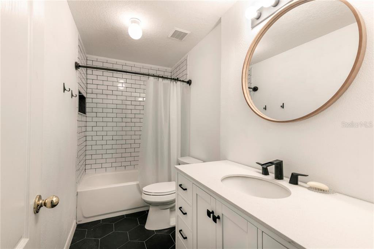
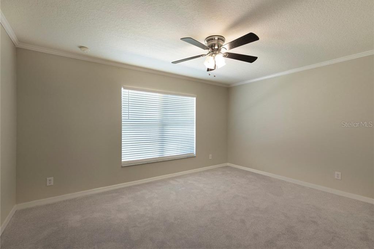
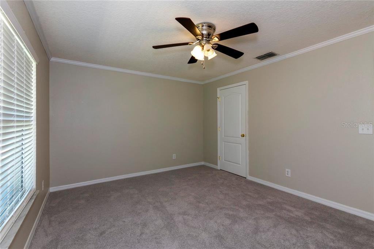
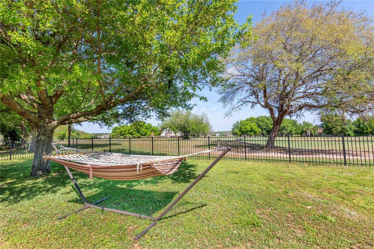
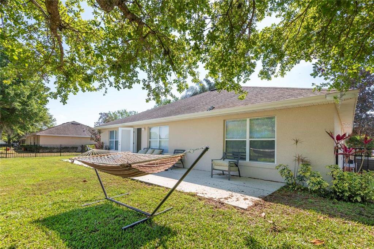
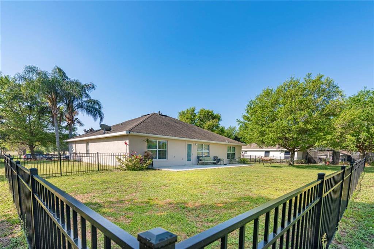
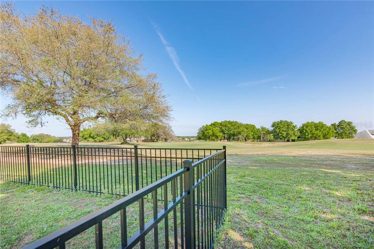
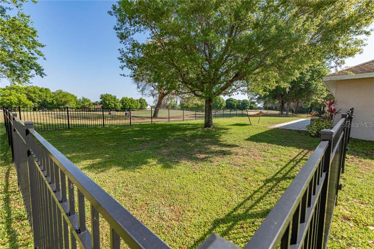
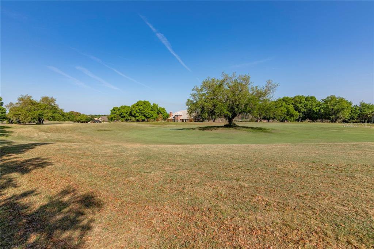
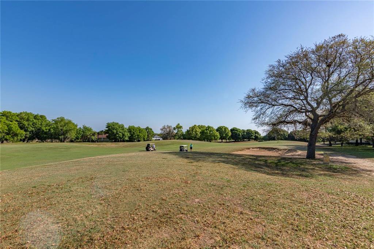
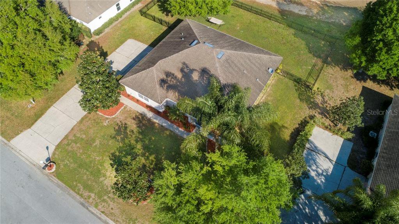

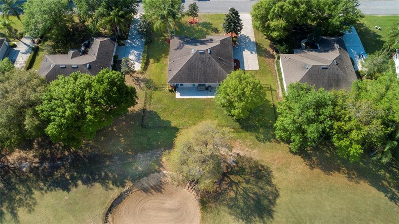
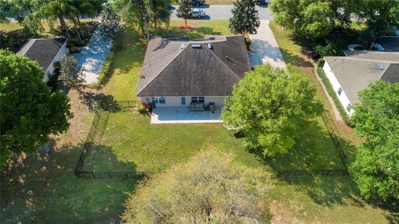
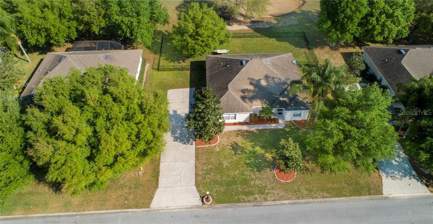
/u.realgeeks.media/belbenrealtygroup/400dpilogo.png)