24107 Milford Drive, Eustis, FL 32736
- $325,000
- 4
- BD
- 3
- BA
- 2,495
- SqFt
- Sold Price
- $325,000
- List Price
- $320,000
- Status
- Sold
- Days on Market
- 50
- Closing Date
- Jul 22, 2021
- MLS#
- G5040149
- Property Style
- Single Family
- Year Built
- 2005
- Bedrooms
- 4
- Bathrooms
- 3
- Living Area
- 2,495
- Lot Size
- 33,232
- Acres
- 0.76
- Total Acreage
- 1/2 to less than 1
- Legal Subdivision Name
- Upson Downs Sub
- MLS Area Major
- Eustis
Property Description
BACK ON MARKET! Now Vacant and easy to show. Welcome to Black Bear Reserve! This sought after golf course and community is one of Central Florida's best. Situated on very large 3/4 acre corner lot, this updated 4 bedroom, 3 bathroom is sure to blow you away. As you enter you are welcomed by a large formal dining room as well as an adjacent bonus room or office space. As you enter the kitchen, you immediately notice all the natural light resonating through the home. This split plan offers multiple guest rooms on one wing of the house, with the master suite situated on the opposite wing. The oversize master bedroom offers double en suite full bathrooms. Large family room with vaulted ceilings makes this home feel incredibly spacious. The kitchen has been recently updated with newer appliances as well as a brand new hvac replaced in 2020. Unwind with a cocktail from Black Bear's restaurant and bar open 7 days a week. Only 45 minutes to Disney/Orlando and less than an hour to Daytona/Beaches. When you see it you will love it!
Additional Information
- Taxes
- $3878
- Minimum Lease
- No Minimum
- HOA Fee
- $124
- HOA Payment Schedule
- Monthly
- Maintenance Includes
- Cable TV, Internet
- Location
- Corner Lot
- Community Features
- Deed Restrictions, Fishing, Golf Carts OK, Golf, Golf Community
- Property Description
- One Story
- Zoning
- PUD
- Interior Layout
- Built in Features, Ceiling Fans(s), Eat-in Kitchen, High Ceilings, Kitchen/Family Room Combo, L Dining, Solid Surface Counters, Split Bedroom, Thermostat, Walk-In Closet(s)
- Interior Features
- Built in Features, Ceiling Fans(s), Eat-in Kitchen, High Ceilings, Kitchen/Family Room Combo, L Dining, Solid Surface Counters, Split Bedroom, Thermostat, Walk-In Closet(s)
- Floor
- Carpet, Tile, Vinyl
- Appliances
- Dishwasher, Electric Water Heater, Freezer, Microwave, Range, Refrigerator
- Utilities
- Cable Connected, Fiber Optics
- Heating
- Central
- Air Conditioning
- Central Air
- Exterior Construction
- Block, Stucco
- Exterior Features
- Lighting, Other, Sidewalk
- Roof
- Shingle
- Foundation
- Slab
- Pool
- No Pool
- Garage Carport
- 2 Car Garage
- Garage Spaces
- 2
- Garage Features
- Driveway, Garage Faces Side
- Pets
- Allowed
- Flood Zone Code
- X
- Parcel ID
- 31-18-28-2100-000-01800
- Legal Description
- UPSON DOWNS SUB LOT 18 PB 36 PGS 4-9 ORB 4103 PG 733
Mortgage Calculator
Listing courtesy of WATSON REALTY CORP. Selling Office: MRS SOLD AND CLOSED REALTY LLC.
StellarMLS is the source of this information via Internet Data Exchange Program. All listing information is deemed reliable but not guaranteed and should be independently verified through personal inspection by appropriate professionals. Listings displayed on this website may be subject to prior sale or removal from sale. Availability of any listing should always be independently verified. Listing information is provided for consumer personal, non-commercial use, solely to identify potential properties for potential purchase. All other use is strictly prohibited and may violate relevant federal and state law. Data last updated on
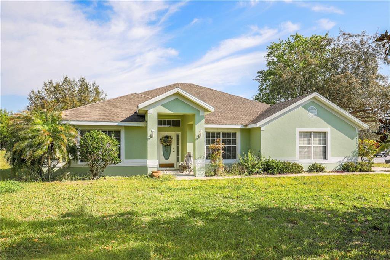
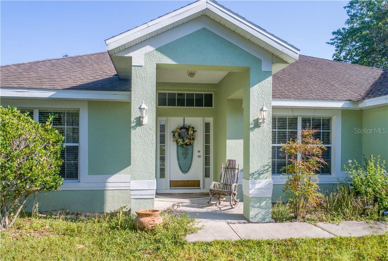
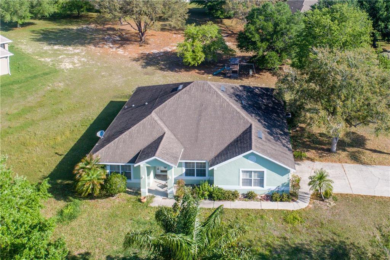
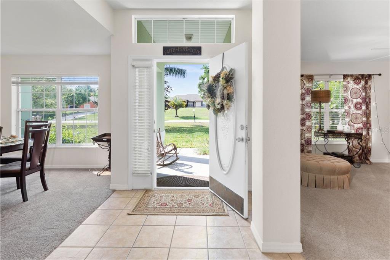
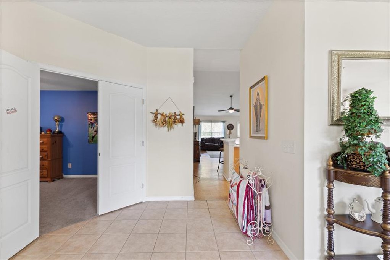
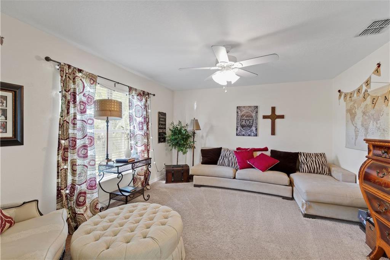
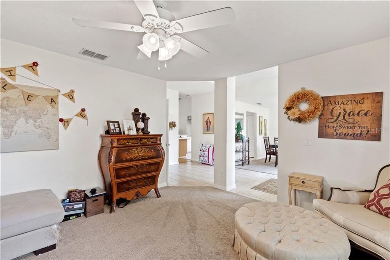

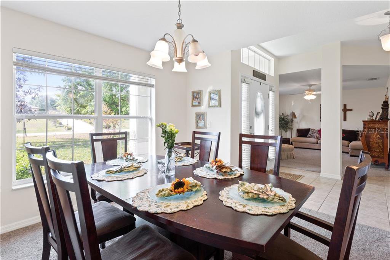
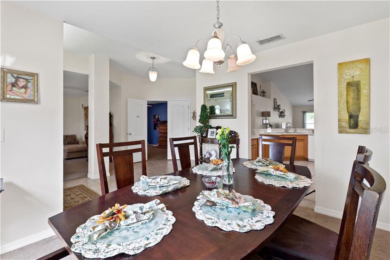
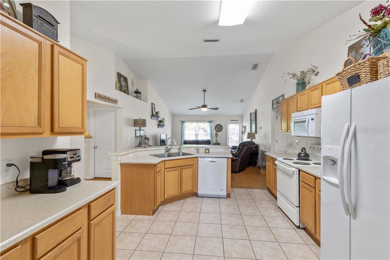
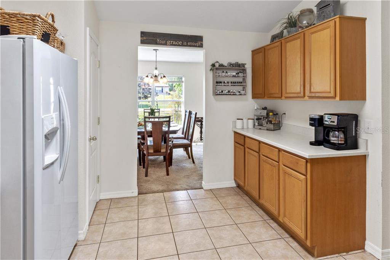
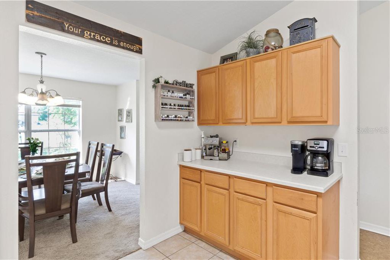
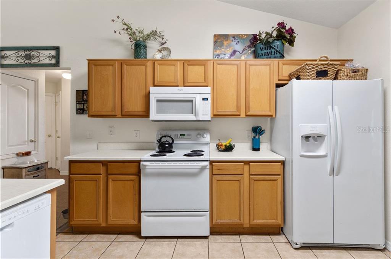
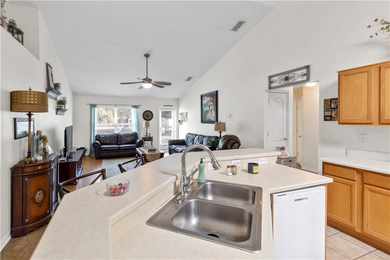
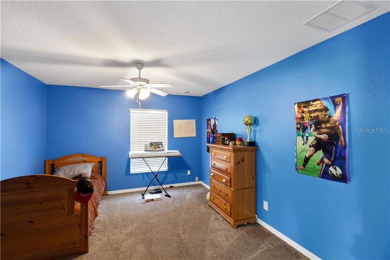
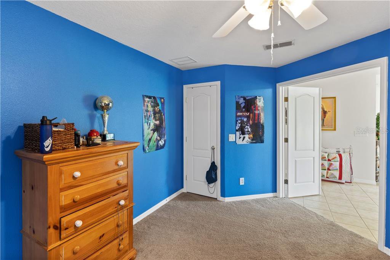
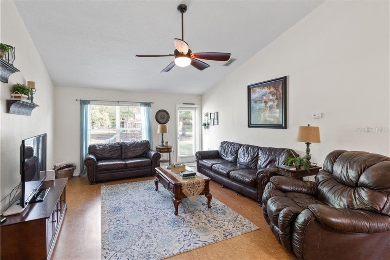
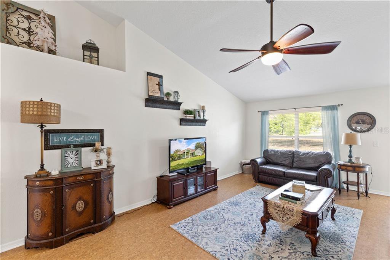
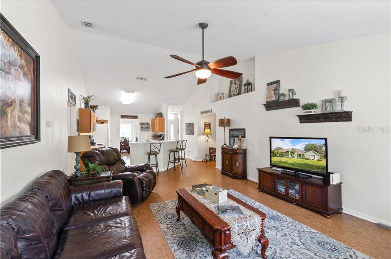
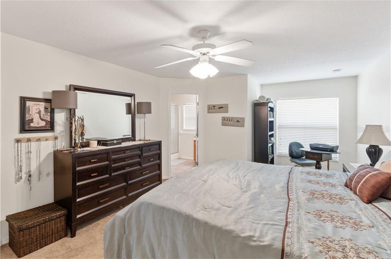

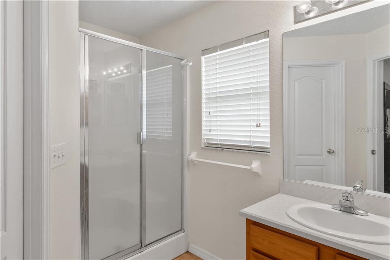
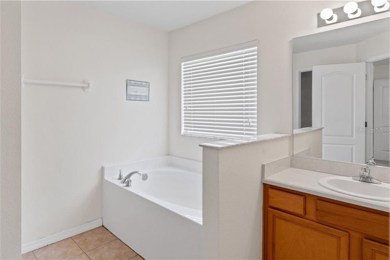
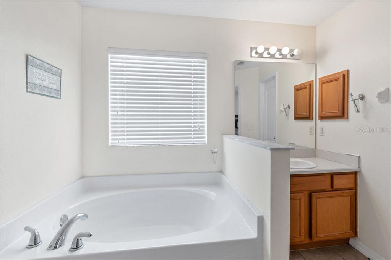
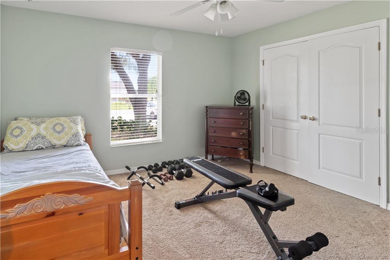
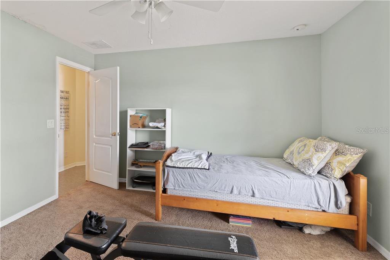
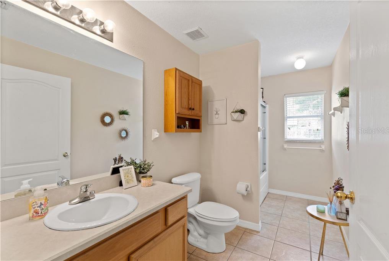
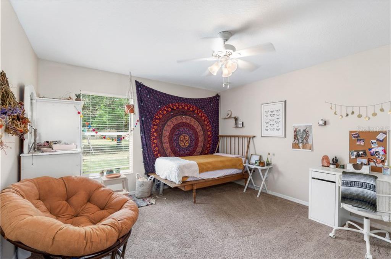
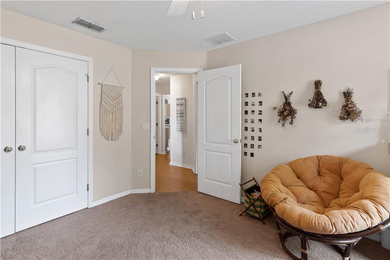
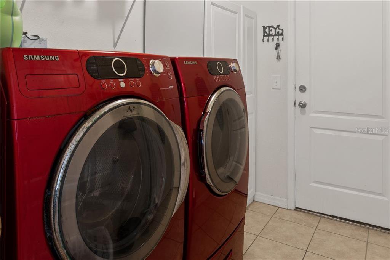
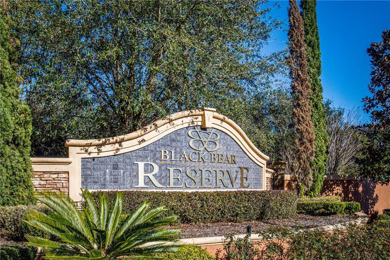
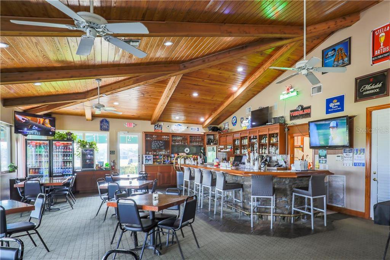
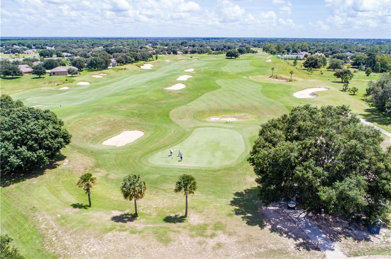
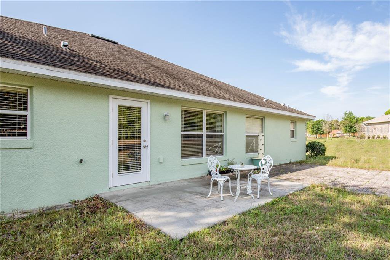
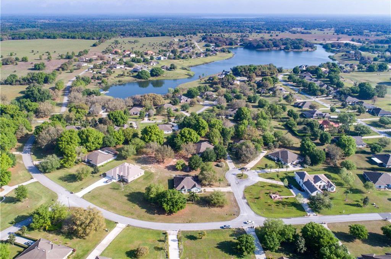
/u.realgeeks.media/belbenrealtygroup/400dpilogo.png)