35617 Panther Ridge Road, Eustis, FL 32736
- $912,500
- 4
- BD
- 3.5
- BA
- 3,638
- SqFt
- Sold Price
- $912,500
- List Price
- $1,025,000
- Status
- Sold
- Days on Market
- 59
- Closing Date
- Jun 22, 2021
- MLS#
- G5039839
- Property Style
- Single Family
- Architectural Style
- Custom
- Year Built
- 2006
- Bedrooms
- 4
- Bathrooms
- 3.5
- Baths Half
- 1
- Living Area
- 3,638
- Lot Size
- 134,165
- Acres
- 3.08
- Total Acreage
- 2 to less than 5
- Legal Subdivision Name
- Lakewood Ranches Sub
- MLS Area Major
- Eustis
Property Description
Bring your horses to this unique and spectacular equestrian showplace, perched in a picturesque setting in Lake County’s highly desired Lakewood Ranches. Well-appointed home, manicured landscaping on acreage that’s fully fenced with a 3-stall barn. Every detail was thoughtful from the dining room ceiling design to the stonework and custom-made mantel on the fireplace and everything in between. You will absolutely be captivated the moment you soak in all that this delightful and rare home offers, you’ll definitely want to make this “YOUR” new homeplace. The breakfast room will be where you want to start each day! It is so bright and welcoming overlooking the barn where you can watch your horses wake up to the day. All will love gathering in the living room and reminiscing around the gas fireplace which is the heart of the home. The pool area and patio are ideal for entertaining - you will be the envy of your guests while they take a dip in the pool while the horses roam just beyond the fencing. Upstairs there are three generous bedrooms with 2 connected by a jack and jill. The extra-large bonus room is the ideal spot to gather at the end of the day and take a break from the outside world. New roof in 2019 and (2) 25 Seer a/c units that are approx. 3 years young that have been upgraded to include electronic filters and UV lights on each unit. This one of a kind home will not last – call for your private tour today!
Additional Information
- Taxes
- $5059
- Minimum Lease
- 1-2 Years
- HOA Fee
- $210
- HOA Payment Schedule
- Quarterly
- Location
- In County, Pasture, Paved, Zoned for Horses
- Community Features
- Deed Restrictions, Horses Allowed
- Property Description
- Two Story
- Zoning
- A
- Interior Layout
- Built in Features, Cathedral Ceiling(s), Ceiling Fans(s), High Ceilings, Stone Counters, Tray Ceiling(s), Walk-In Closet(s)
- Interior Features
- Built in Features, Cathedral Ceiling(s), Ceiling Fans(s), High Ceilings, Stone Counters, Tray Ceiling(s), Walk-In Closet(s)
- Floor
- Carpet, Tile, Wood
- Appliances
- Built-In Oven, Cooktop, Disposal, Refrigerator
- Utilities
- Cable Connected, Electricity Connected
- Heating
- Central
- Air Conditioning
- Central Air
- Exterior Construction
- Wood Frame
- Exterior Features
- Fence
- Roof
- Shingle
- Foundation
- Slab
- Pool
- Private
- Pool Type
- Child Safety Fence, Deck, Gunite, In Ground
- Garage Carport
- 2 Car Garage
- Garage Spaces
- 2
- Garage Features
- Driveway, Garage Door Opener, Garage Faces Side, Off Street
- Garage Dimensions
- 23x29
- Fences
- Board
- Pets
- Allowed
- Flood Zone Code
- X
- Parcel ID
- 01-19-27-1200-000-02300
- Legal Description
- LAKEWOOD RANCHES PB 53 PG 19-27 LOT 23 ORB 2891 PG 1482 ORB 3691 PG 471 ORB 4185 PG 1048 ORB 4213 PG 698 ORB 4288 PG 1190 ORB 4309 PG 765
Mortgage Calculator
Listing courtesy of WATSON REALTY CORP. Selling Office: PREFERRED RE BROKERS III.
StellarMLS is the source of this information via Internet Data Exchange Program. All listing information is deemed reliable but not guaranteed and should be independently verified through personal inspection by appropriate professionals. Listings displayed on this website may be subject to prior sale or removal from sale. Availability of any listing should always be independently verified. Listing information is provided for consumer personal, non-commercial use, solely to identify potential properties for potential purchase. All other use is strictly prohibited and may violate relevant federal and state law. Data last updated on
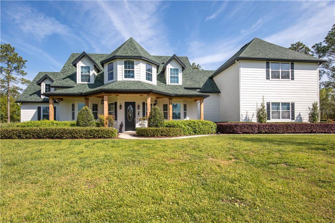
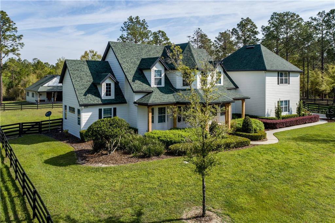
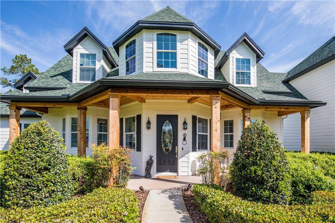

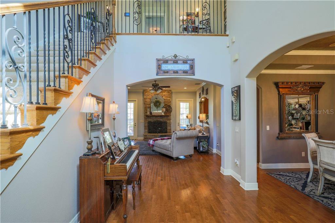
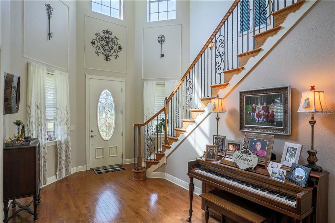
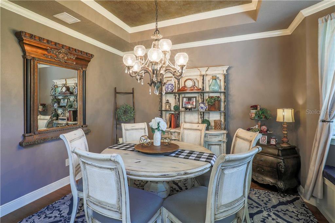
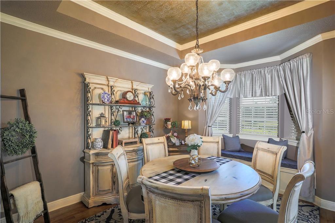
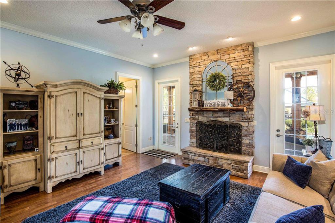

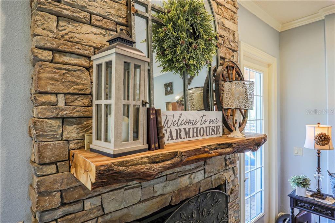
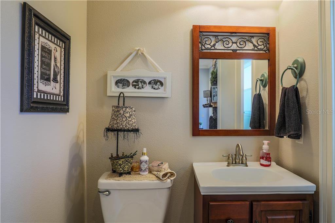
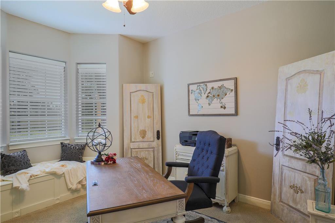
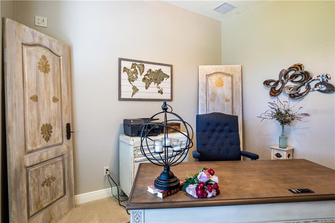
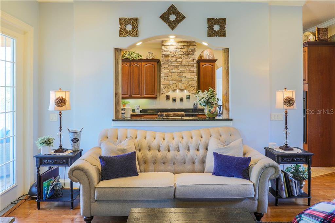
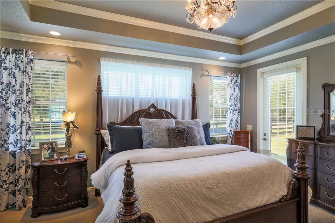
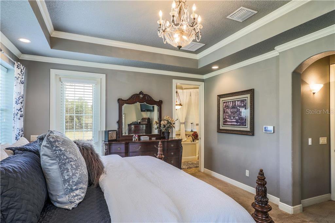
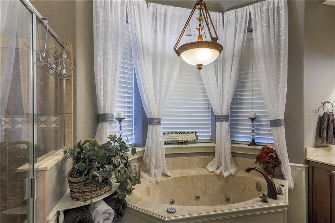
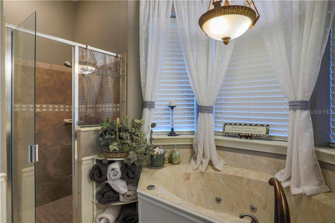
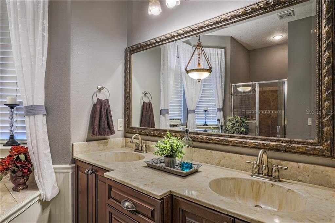
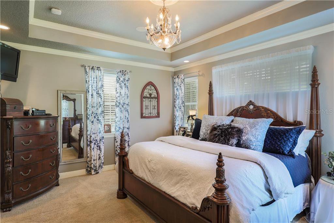
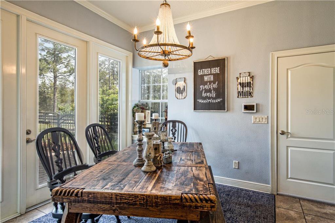
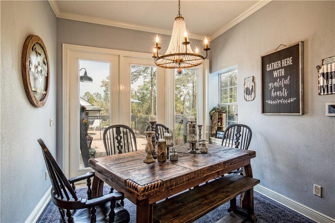



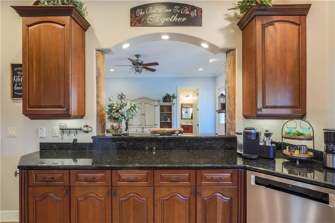
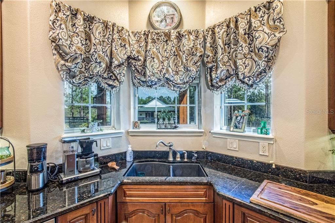
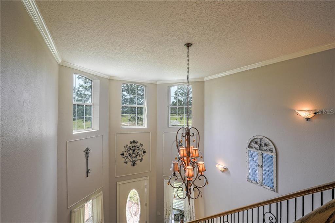
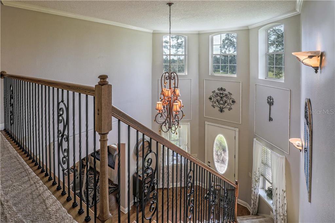
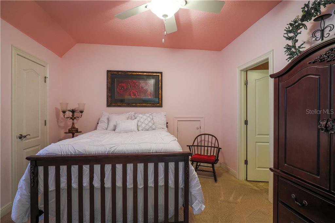

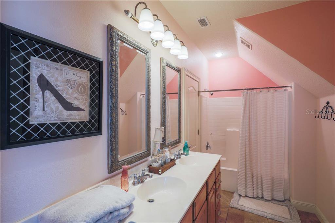
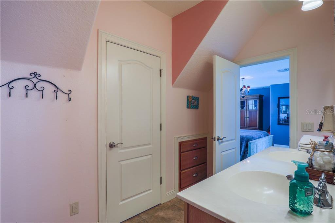
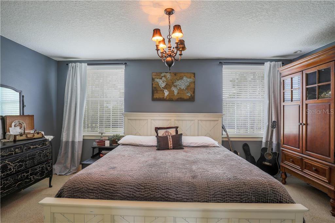
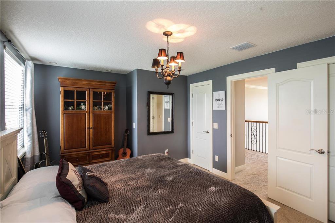
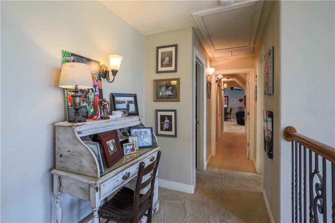
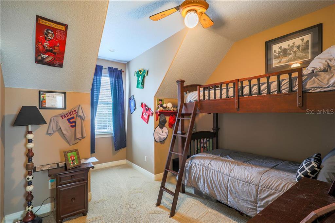
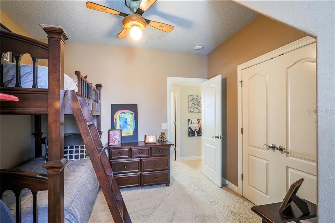

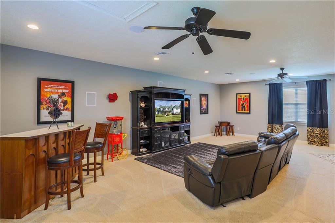
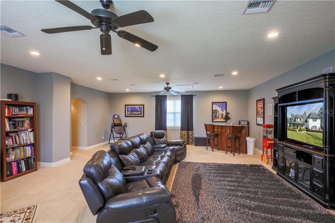
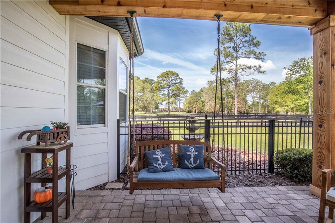
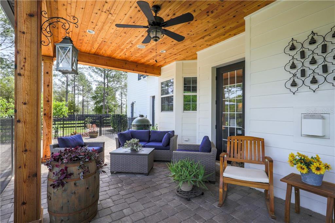
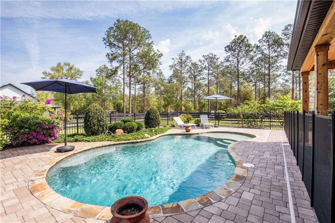
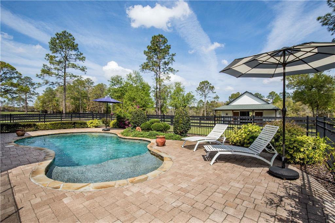
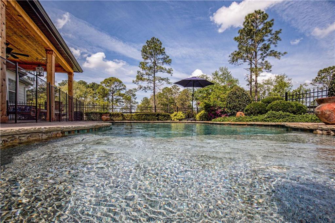
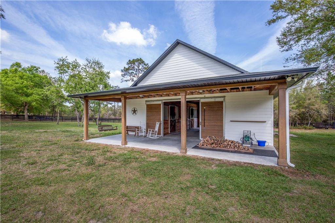
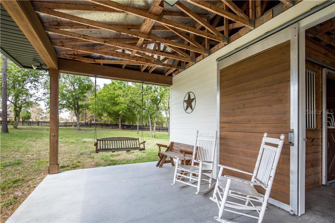
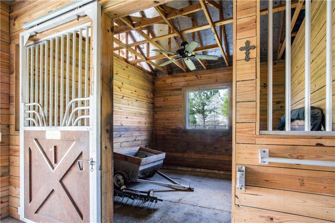
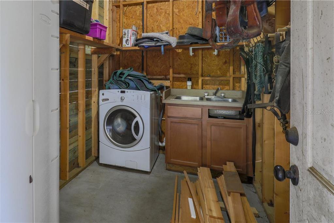
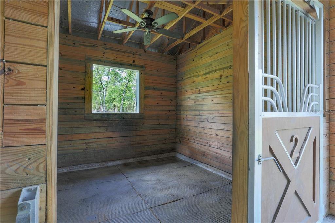
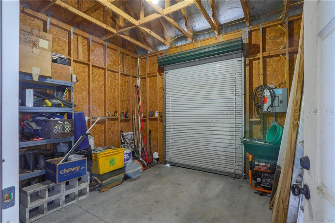
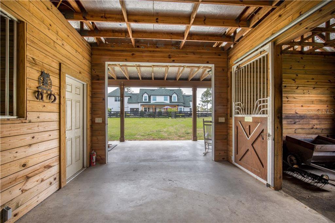
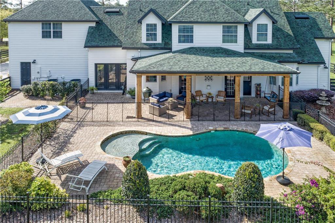

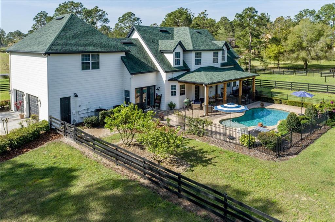
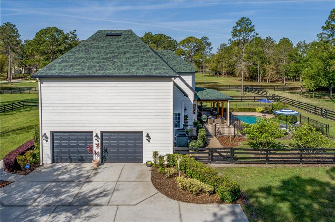
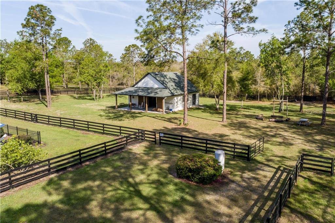
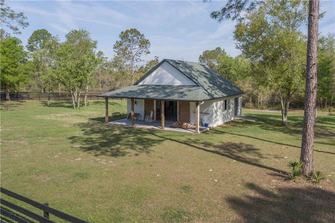
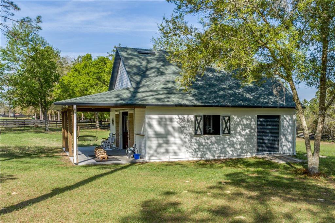
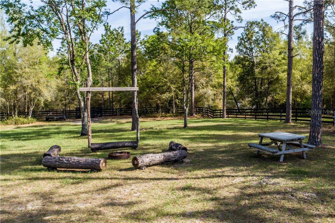
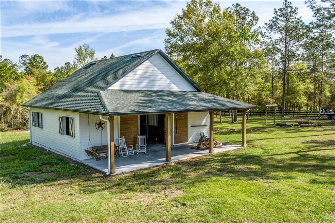
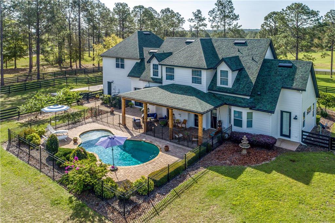
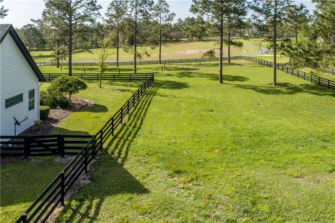

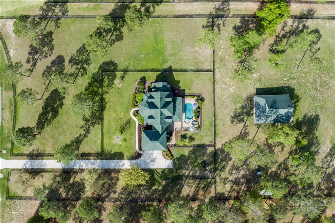
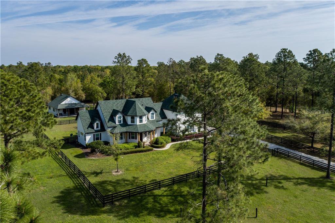
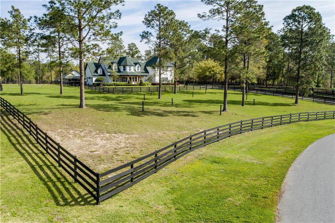
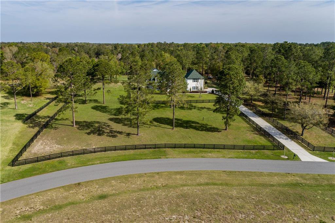
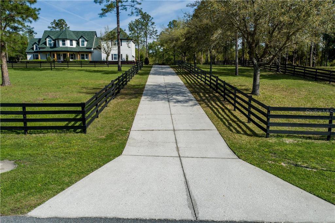
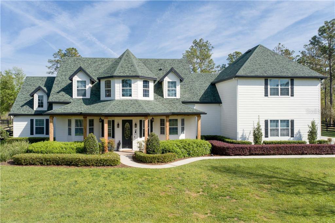
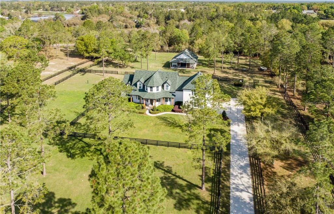
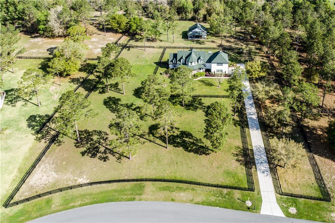
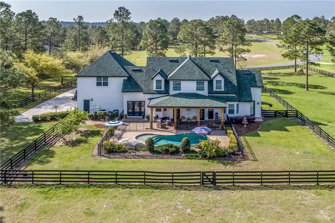
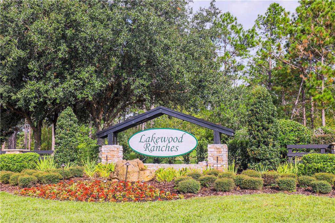
/u.realgeeks.media/belbenrealtygroup/400dpilogo.png)