39018 Rose Street, Umatilla, FL 32784
- $299,000
- 5
- BD
- 2
- BA
- 2,204
- SqFt
- Sold Price
- $299,000
- List Price
- $299,000
- Status
- Sold
- Days on Market
- 34
- Closing Date
- May 24, 2021
- MLS#
- G5039613
- Property Style
- Single Family
- Architectural Style
- Ranch
- Year Built
- 2004
- Bedrooms
- 5
- Bathrooms
- 2
- Living Area
- 2,204
- Lot Size
- 92,347
- Acres
- 2.12
- Total Acreage
- 2 to less than 5
- Legal Subdivision Name
- Acreage
- MLS Area Major
- Umatilla / Dona Vista
Property Description
BRING YOUR OFFER!! Close to town but far enough away for the country feeling and only minutes away from downtown Umatilla, Eustis, and Mount Dora! Spacious 5 bedroom 2 bath MODULAR home on just over 2 acres, includes a bonus room that would make a perfect office/den or guest room, beautiful wood burning fireplace in the living room, separate family room (perfect for a play room), great sized kitchen with center island makes all the meal prep a breeze. Enjoy the peaceful mornings sipping coffee on the large covered, screened in lanai that leads out to the pool & deck. Perfect for catching some sun and taking a refreshing dip on the warm afternoons. Let's not forget about the 720 sq ft detached garage that is just perfect for all the toys, even has a plug for a welder!! Plus, a tool shed for storage/lawn & garden tools. Bring the animals and enjoy this great property! Don't blink, or this one will be gone! *** Air conditioner is less than 1 year old, well is less than 1 year old, and pool pump is less than 2 months old ***
Additional Information
- Taxes
- $2665
- Minimum Lease
- No Minimum
- Location
- Cleared, In County, Oversized Lot, Zoned for Horses
- Community Features
- No Deed Restriction
- Property Description
- One Story
- Zoning
- R-1
- Interior Layout
- Ceiling Fans(s), High Ceilings, Master Downstairs, Open Floorplan, Solid Wood Cabinets, Split Bedroom, Window Treatments
- Interior Features
- Ceiling Fans(s), High Ceilings, Master Downstairs, Open Floorplan, Solid Wood Cabinets, Split Bedroom, Window Treatments
- Floor
- Carpet, Ceramic Tile, Laminate
- Appliances
- Dishwasher, Disposal, Electric Water Heater, Microwave, Range, Refrigerator
- Utilities
- Cable Available, Private
- Heating
- Central
- Air Conditioning
- Central Air
- Fireplace Description
- Wood Burning
- Exterior Construction
- Vinyl Siding, Wood Frame
- Exterior Features
- Fence, French Doors
- Roof
- Shingle
- Foundation
- Crawlspace, Slab
- Pool
- Private
- Pool Type
- Above Ground, Child Safety Fence, Deck, Vinyl
- Garage Carport
- 2 Car Garage
- Garage Spaces
- 2
- Garage Features
- Garage Door Opener, Oversized, Workshop in Garage
- Garage Dimensions
- 24x30
- Fences
- Vinyl, Wire, Wood
- Pets
- Allowed
- Flood Zone Code
- X
- Parcel ID
- 18-18-27-0004-000-02500
- Legal Description
- FROM SW COR OF SE 1/4 RUN E ALONG SAID S LINE OF SEC 1321.65 FT FOR POB, CONT E 150 FT, N 8DEG 15MIN 29SEC E 647.21 FT, N 87DEG 20MIN 57SEC W TO W LINE OF E 1/2 OF SE 1/4, S'LY ALONG SAID W LINE TO POB--LESS S 33 FT FOR RD R/W-- ORB 5026 PG 943
Mortgage Calculator
Listing courtesy of FIERCE REALTY. Selling Office: FLORIDA REALTY & MORTGAGES LLC.
StellarMLS is the source of this information via Internet Data Exchange Program. All listing information is deemed reliable but not guaranteed and should be independently verified through personal inspection by appropriate professionals. Listings displayed on this website may be subject to prior sale or removal from sale. Availability of any listing should always be independently verified. Listing information is provided for consumer personal, non-commercial use, solely to identify potential properties for potential purchase. All other use is strictly prohibited and may violate relevant federal and state law. Data last updated on
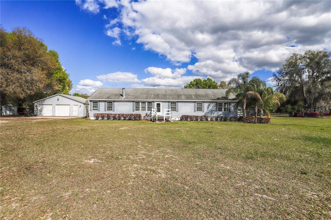
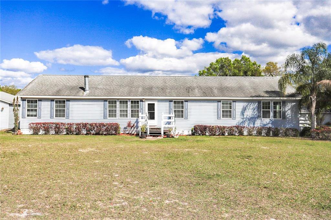
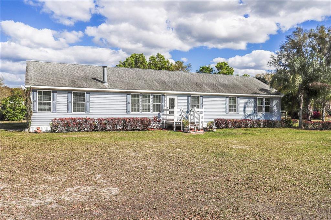
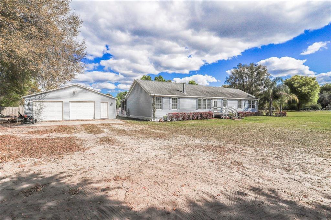
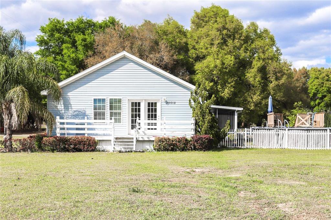
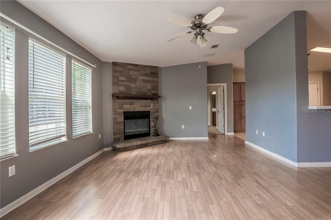
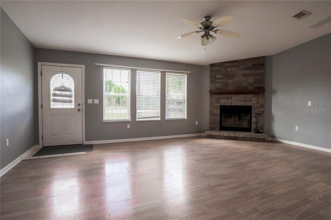
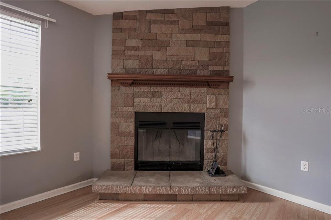
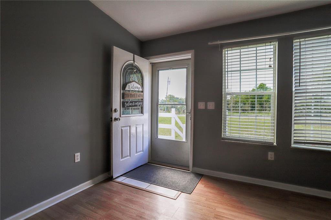
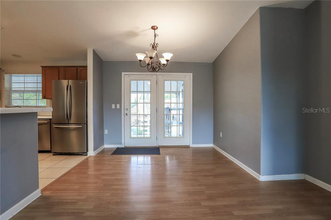
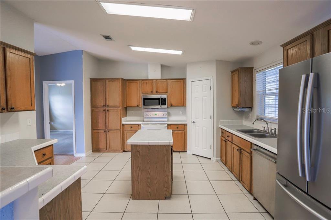
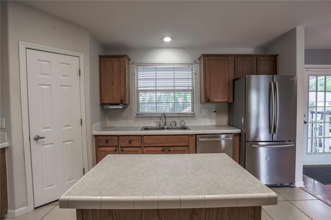
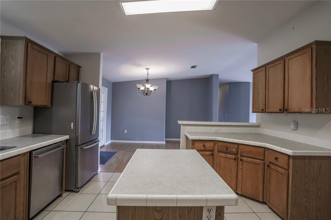
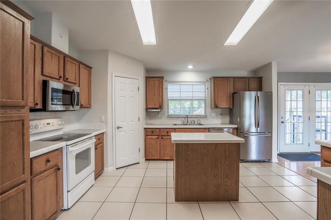
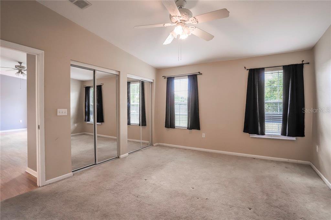
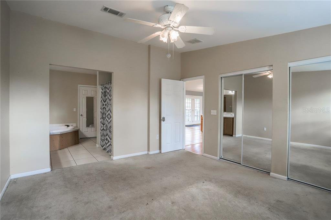
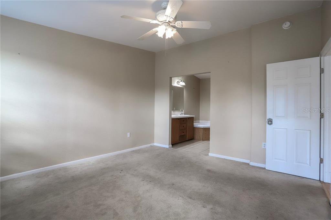
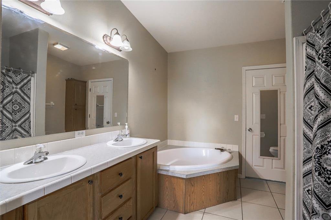
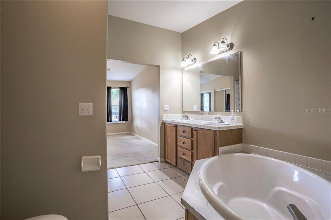
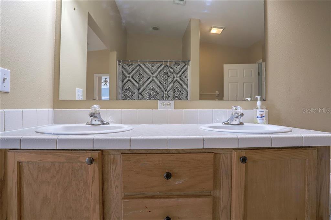
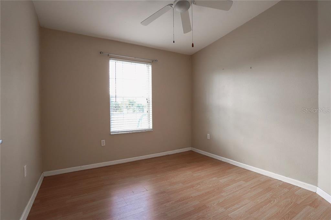
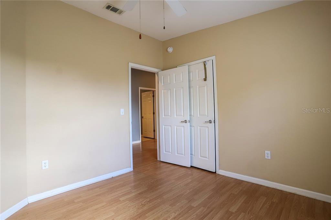
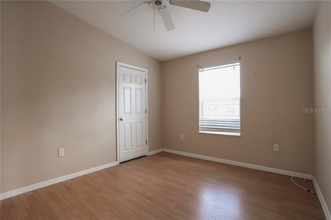
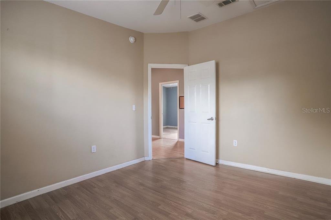
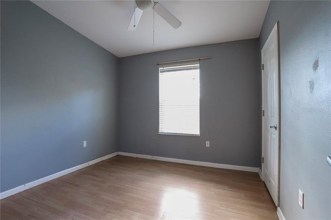
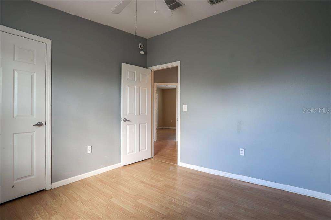
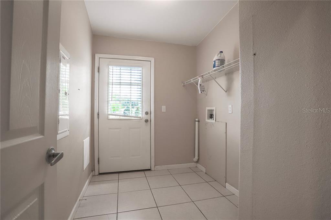
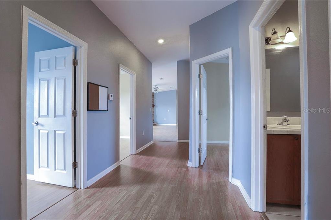
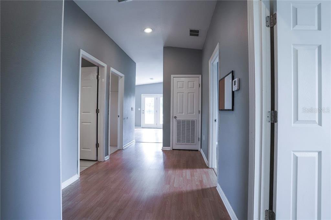
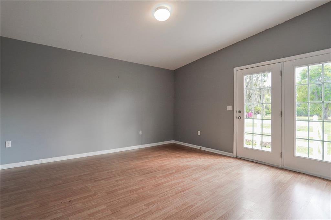
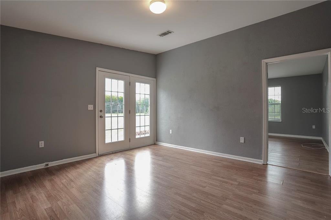
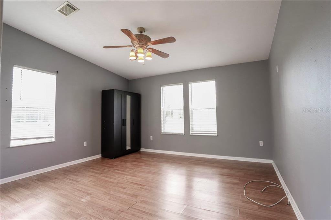
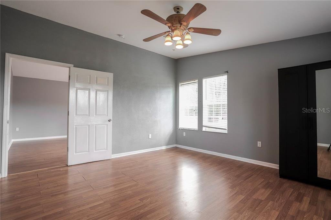
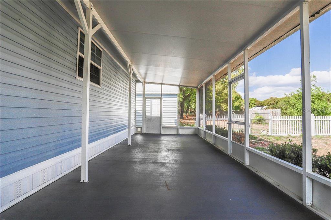
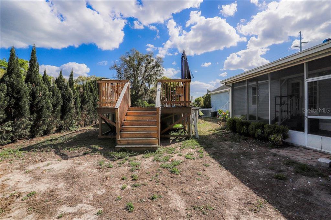
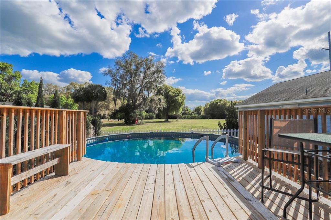
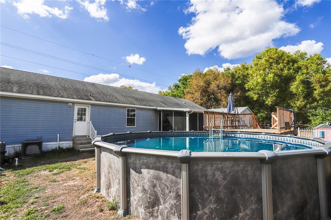
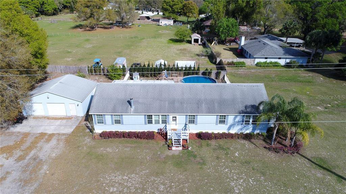
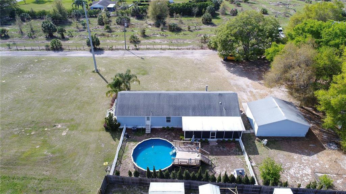
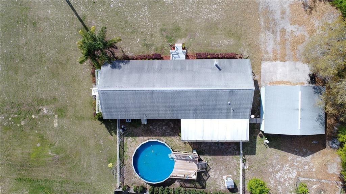
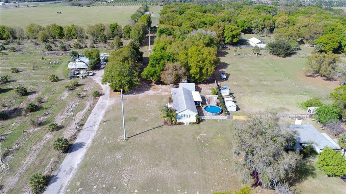
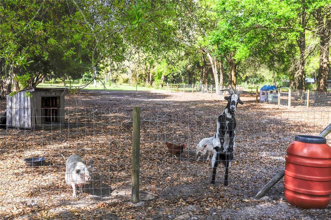
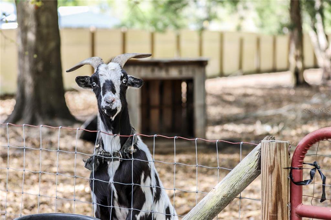
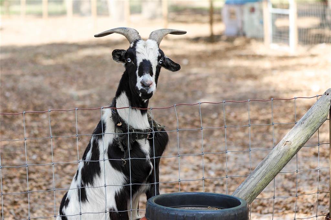
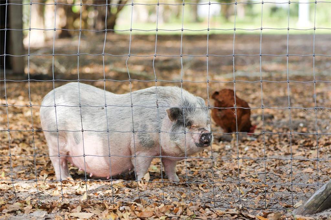
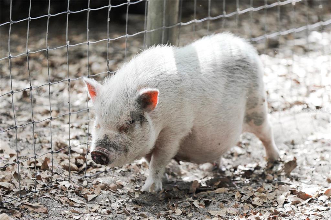
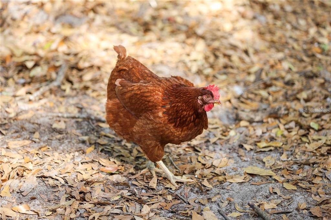
/u.realgeeks.media/belbenrealtygroup/400dpilogo.png)