1529 Broken Oak Drive Unit 38B, Winter Garden, FL 34787
- $215,000
- 3
- BD
- 2.5
- BA
- 1,544
- SqFt
- Sold Price
- $215,000
- List Price
- $215,000
- Status
- Sold
- Days on Market
- 27
- Closing Date
- Apr 08, 2021
- MLS#
- G5038949
- Property Style
- Condo
- Architectural Style
- Contemporary
- Year Built
- 2007
- Bedrooms
- 3
- Bathrooms
- 2.5
- Baths Half
- 1
- Living Area
- 1,544
- Lot Size
- 2,920
- Acres
- 0.07
- Total Acreage
- 0 to less than 1/4
- Building Name
- 38 B
- Legal Subdivision Name
- Tucker Oaks Condo Ph 1
- MLS Area Major
- Winter Garden/Oakland
Property Description
Don't miss your opportunity to grab this beautiful 3 bedroom 2.5 bath townhome with attached 2 car garage in the desirable gated community of Tucker Oaks in beautiful Winter Garden! Only minutes from historic downtown, with charming brick streets and plenty of dining and shopping options. Winter Garden is family and pet friendly, hosting many events and the award winning Winter Garden Farmer's market every Saturday. There is something for everyone in Winter Garden. Minutes from the turnpike, shopping and only 20 minutes to Disney, this charming home sits at an ideal location. All bedrooms are located on the second floor which is ideal when having guests as the entire first floor features the kitchen, living areas and dining nook, keeping your sleeping quarters private. There was a small kitchen fire two years ago where cabinets, microwave and stove were replaced along with kitchen flooring, but no further damage to the property.
Additional Information
- Taxes
- $2708
- Minimum Lease
- 7 Months
- Hoa Fee
- $205
- HOA Payment Schedule
- Monthly
- Maintenance Includes
- Common Area Taxes, Pool, Maintenance Structure, Maintenance Grounds, Pest Control
- Location
- In County, Level, Sidewalk, Paved
- Community Features
- Gated, Irrigation-Reclaimed Water, Playground, Pool, Sidewalks, No Deed Restriction, Gated Community
- Property Description
- Two Story
- Zoning
- PUD
- Interior Layout
- High Ceilings, Living Room/Dining Room Combo, Walk-In Closet(s)
- Interior Features
- High Ceilings, Living Room/Dining Room Combo, Walk-In Closet(s)
- Floor
- Carpet, Ceramic Tile, Laminate
- Appliances
- Dishwasher, Dryer, Microwave, Range, Refrigerator, Washer
- Utilities
- BB/HS Internet Available, Electricity Connected, Public, Sewer Connected, Street Lights, Underground Utilities
- Heating
- Central, Electric
- Air Conditioning
- Central Air
- Exterior Construction
- Block, Stucco
- Exterior Features
- Irrigation System, Rain Gutters, Sliding Doors
- Roof
- Shingle
- Foundation
- Slab
- Pool
- Community
- Garage Carport
- 2 Car Garage
- Garage Spaces
- 2
- Garage Features
- Driveway, Garage Door Opener
- Elementary School
- Sunridge Elementary
- Middle School
- Lakeview Middle
- High School
- West Orange High
- Pets
- Allowed
- Max Pet Weight
- 35
- Floor Number
- 1
- Flood Zone Code
- X
- Parcel ID
- 28-22-27-8782-00-382
- Legal Description
- TUCKER OAKS CONDOMINIUM PHASE 3 9158/341 2 UNIT 38B
Mortgage Calculator
Listing courtesy of OPTIMA ONE REALTY, INC.. Selling Office: AMERICAN INTERNATIONAL REALTY.
StellarMLS is the source of this information via Internet Data Exchange Program. All listing information is deemed reliable but not guaranteed and should be independently verified through personal inspection by appropriate professionals. Listings displayed on this website may be subject to prior sale or removal from sale. Availability of any listing should always be independently verified. Listing information is provided for consumer personal, non-commercial use, solely to identify potential properties for potential purchase. All other use is strictly prohibited and may violate relevant federal and state law. Data last updated on
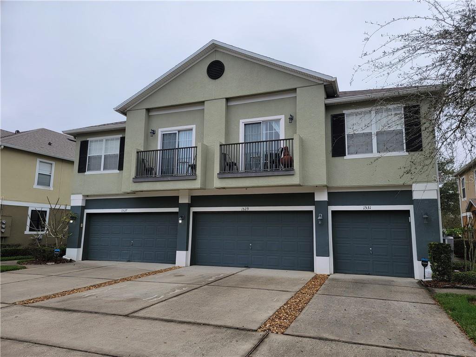
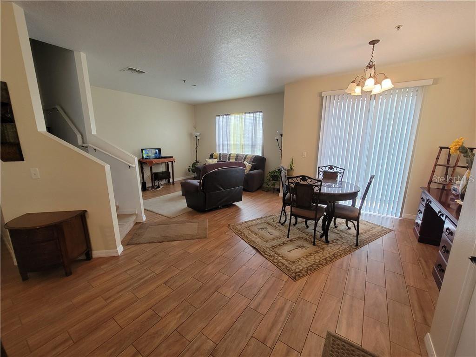
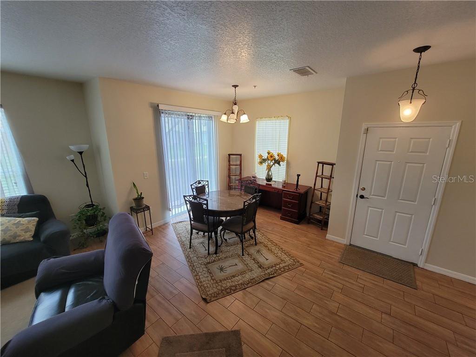
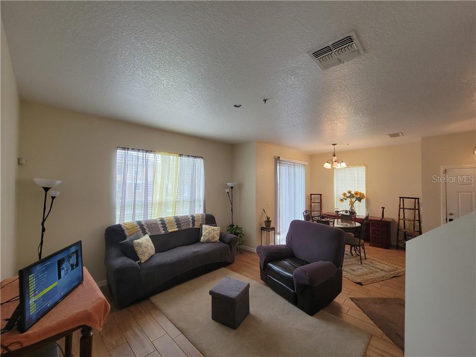
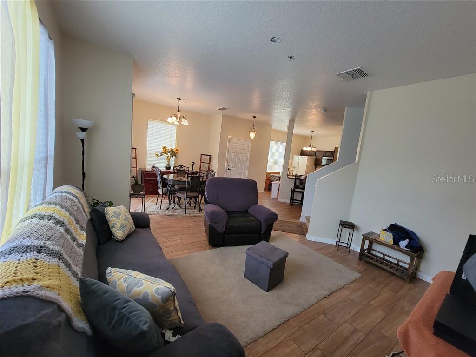
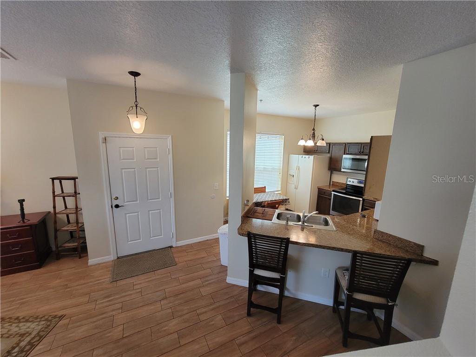
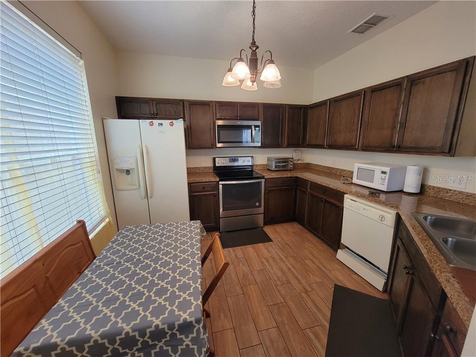
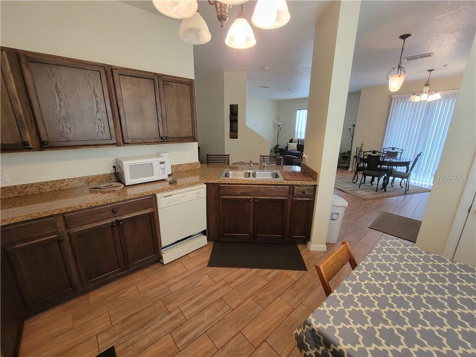
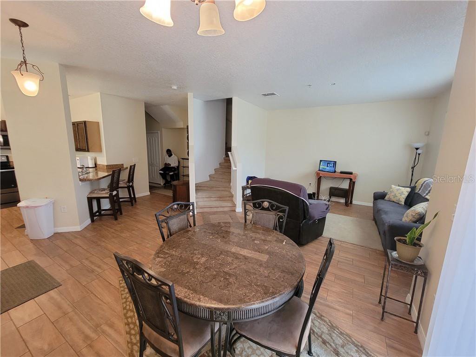
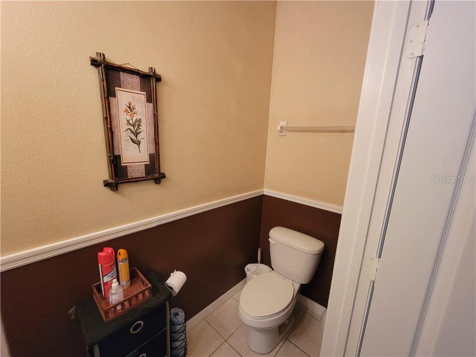
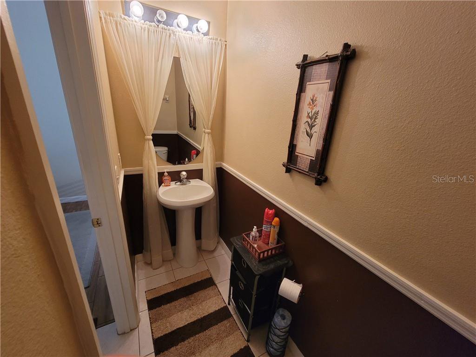
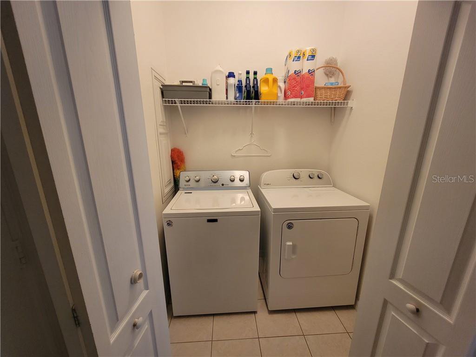
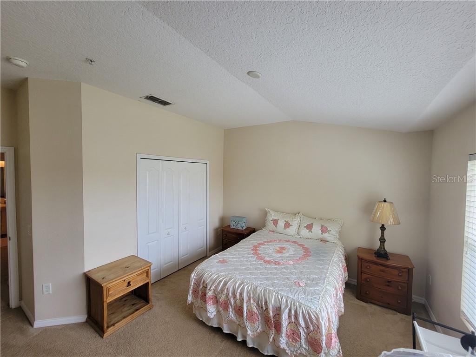
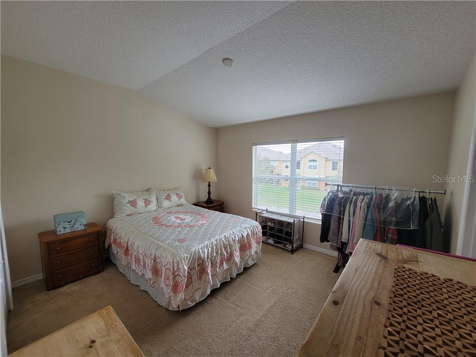
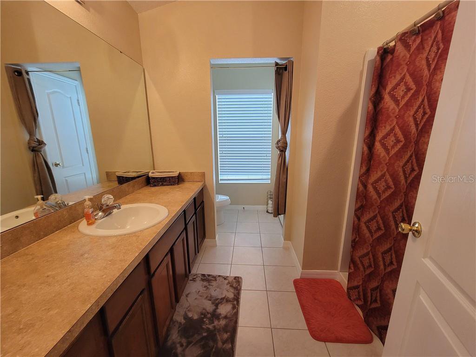
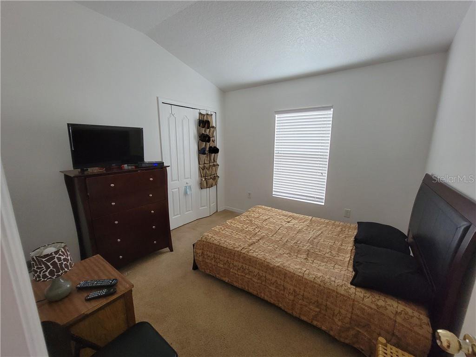
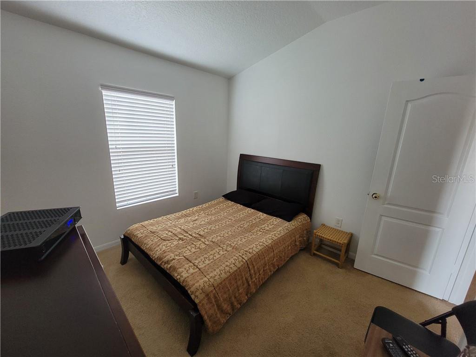
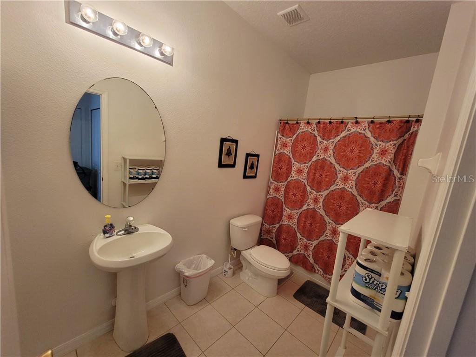
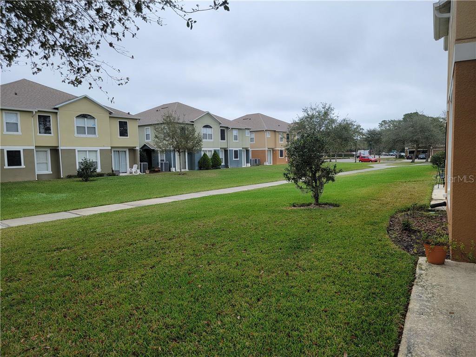
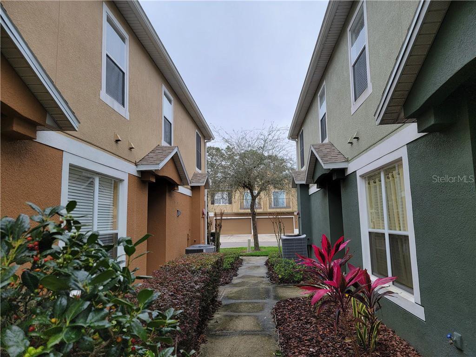
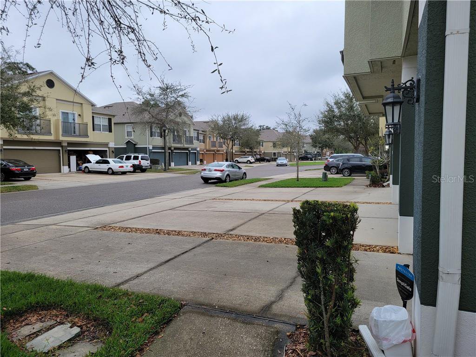
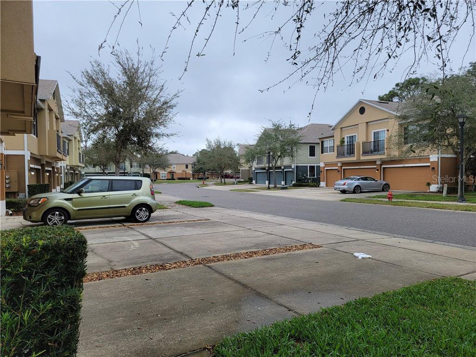
/u.realgeeks.media/belbenrealtygroup/400dpilogo.png)