1908 Shoal Court, Clermont, FL 34714
- $220,000
- 3
- BD
- 2
- BA
- 1,176
- SqFt
- Sold Price
- $220,000
- List Price
- $215,000
- Status
- Sold
- Days on Market
- 3
- Closing Date
- Mar 08, 2021
- MLS#
- G5038927
- Property Style
- Single Family
- Architectural Style
- Florida, Ranch
- Year Built
- 1996
- Bedrooms
- 3
- Bathrooms
- 2
- Living Area
- 1,176
- Lot Size
- 5,761
- Acres
- 0.13
- Total Acreage
- 0 to less than 1/4
- Legal Subdivision Name
- Westchester Ph 02
- MLS Area Major
- Clermont
Property Description
This Beautiful and Charming home offers a 3 bed 2 bath 2 car garage with beautiful curb appeal. NEW Roof 2017, NEW Water Heater 2020, NEW AC 2013, NEW Sod 2020. As you arrive you are welcome by a unique design in the drive and walkway. Go through the door to the formal Living Room Vaulted ceiling open up the room to entertain family and friends. Kitchen overlooking Dining Room with access to the cover screen lanai to refresh in the afternoons or just drink a cup of coffee or tea. Master Suite has a private cover screen lanai, making it easy to relax at the end of the day. Two guest rooms give a private place for everyone! Just bring your personal touches to your taste. Large Backyard with no back neighbors for privacy. Community offers a community pool and a playground. Located close to Four Corners, US 27, I-4 can whisk you away to area theme parks, Downtown Orlando, Disney Springs, or West Coast Beaches. This house will not last at this price, so don’t let it slip away. "WE HAVE MULTIPLE OFFERS. ALL OFFERS MUST BE IN BY 5PM Monday 2/22/2021".
Additional Information
- Taxes
- $1580
- Minimum Lease
- 7 Months
- HOA Fee
- $110
- HOA Payment Schedule
- Quarterly
- Maintenance Includes
- Pool
- Location
- Level, Sidewalk, Paved
- Community Features
- Deed Restrictions, Playground, Pool
- Property Description
- One Story
- Zoning
- PUD
- Interior Layout
- Ceiling Fans(s), Eat-in Kitchen, High Ceilings, Master Downstairs, Stone Counters, Thermostat, Vaulted Ceiling(s), Walk-In Closet(s), Window Treatments
- Interior Features
- Ceiling Fans(s), Eat-in Kitchen, High Ceilings, Master Downstairs, Stone Counters, Thermostat, Vaulted Ceiling(s), Walk-In Closet(s), Window Treatments
- Floor
- Carpet, Ceramic Tile
- Appliances
- Disposal, Dryer, Gas Water Heater, Microwave, Range, Refrigerator, Washer
- Utilities
- Cable Available, Cable Connected, Electricity Available, Electricity Connected, Natural Gas Available, Natural Gas Connected, Phone Available, Public, Sewer Available, Sewer Connected, Sprinkler Meter, Street Lights, Underground Utilities, Water Available, Water Connected
- Heating
- Central, Natural Gas
- Air Conditioning
- Central Air
- Exterior Construction
- Block, Stucco
- Exterior Features
- Irrigation System, Lighting, Rain Gutters, Sidewalk, Sliding Doors, Sprinkler Metered, Storage
- Roof
- Shingle
- Foundation
- Slab
- Pool
- Community
- Garage Carport
- 2 Car Garage
- Garage Spaces
- 2
- Garage Dimensions
- 20x19
- Elementary School
- Sawgrass Bay Elementary
- Middle School
- Windy Hill Middle
- High School
- East Ridge High
- Pets
- Allowed
- Flood Zone Code
- X
- Parcel ID
- 26-24-26-2305-000-00200
- Legal Description
- WESTCHESTER PHASE 2 SUB LOT 2 PB 37 PGS 27-28 ORB 4506 PG 1743 ORB 4750 PG 2117
Mortgage Calculator
Listing courtesy of OLYMPUS EXECUTIVE REALTY INC. Selling Office: PREFERRED REAL ESTATE BROKERS.
StellarMLS is the source of this information via Internet Data Exchange Program. All listing information is deemed reliable but not guaranteed and should be independently verified through personal inspection by appropriate professionals. Listings displayed on this website may be subject to prior sale or removal from sale. Availability of any listing should always be independently verified. Listing information is provided for consumer personal, non-commercial use, solely to identify potential properties for potential purchase. All other use is strictly prohibited and may violate relevant federal and state law. Data last updated on
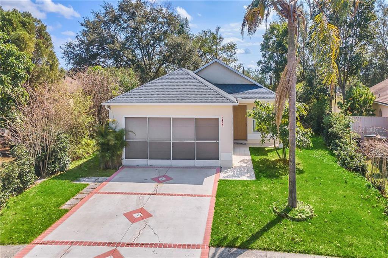
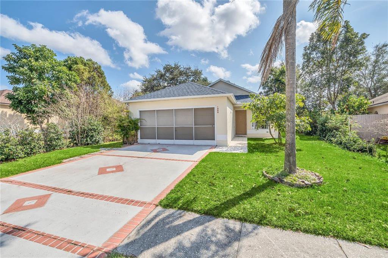
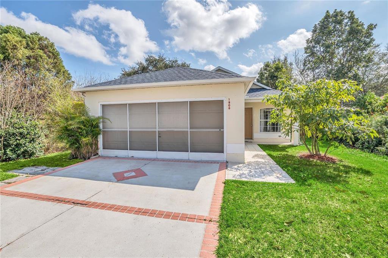
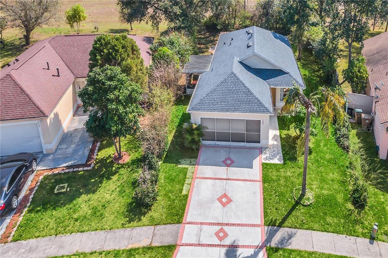
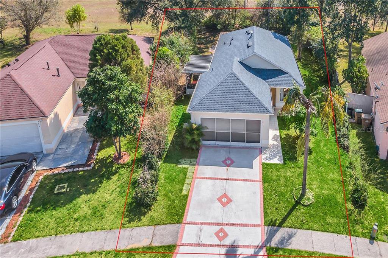
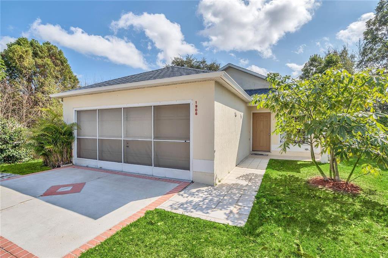
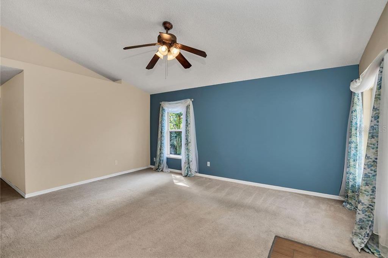
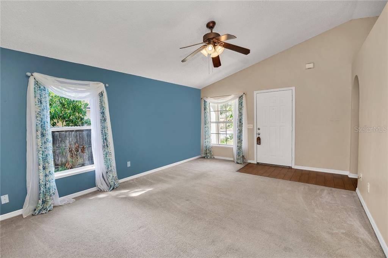
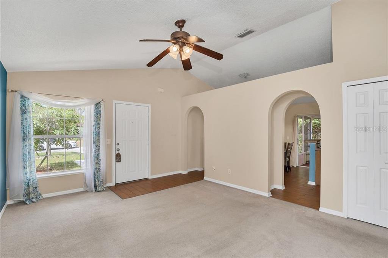
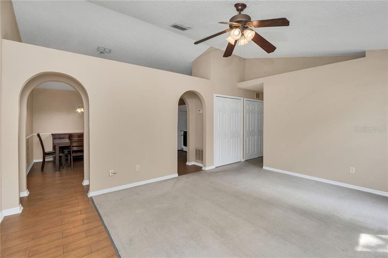
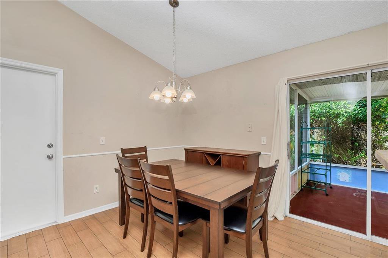
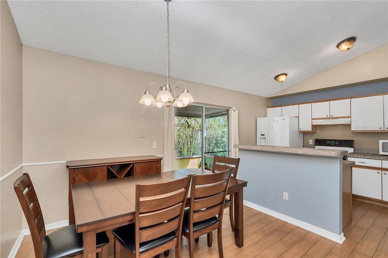
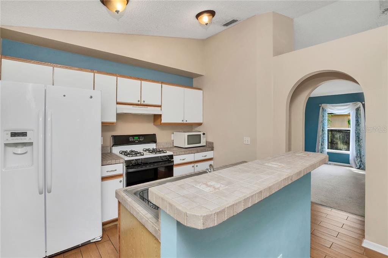
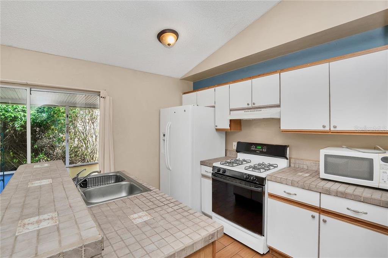
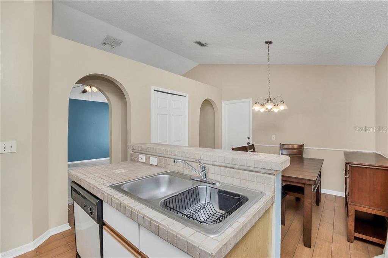
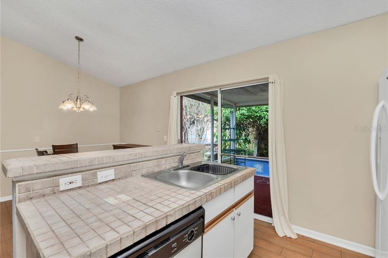
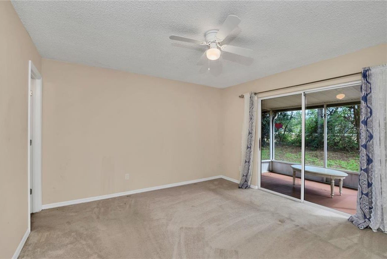
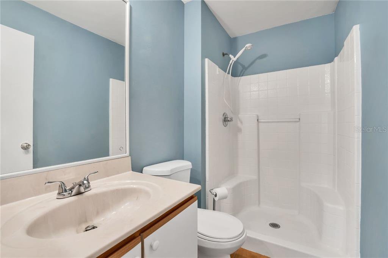
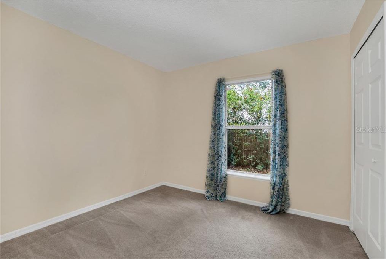
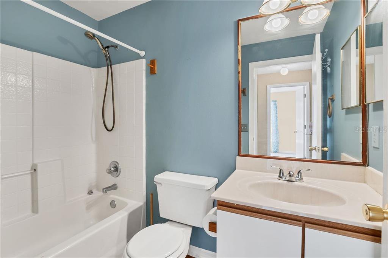
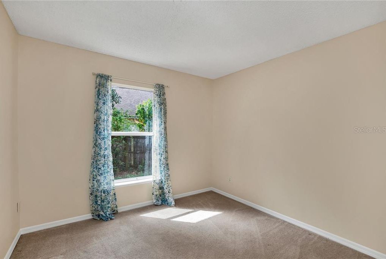
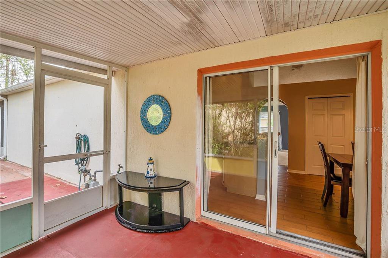
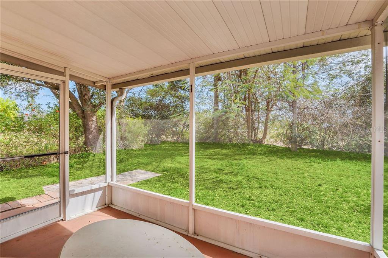
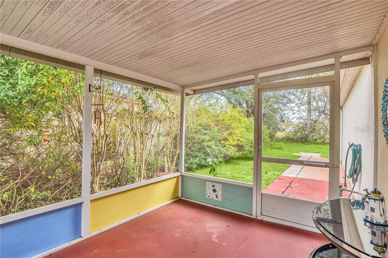

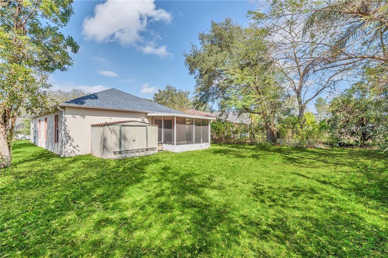
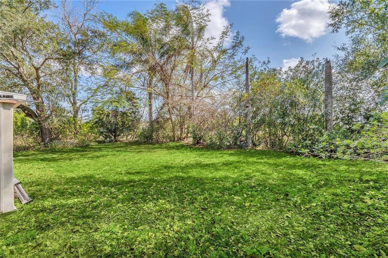
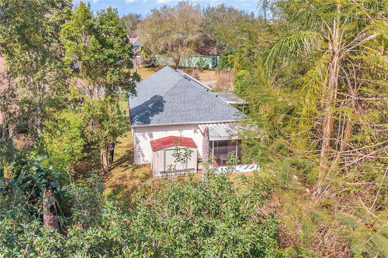
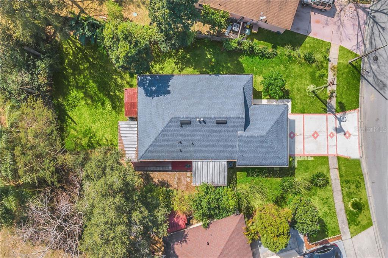
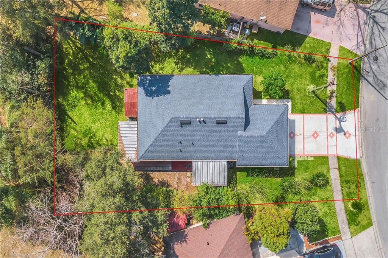
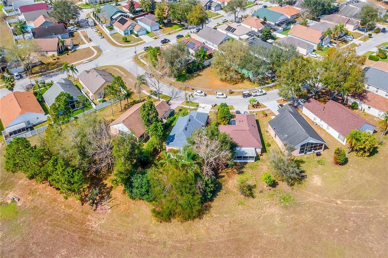
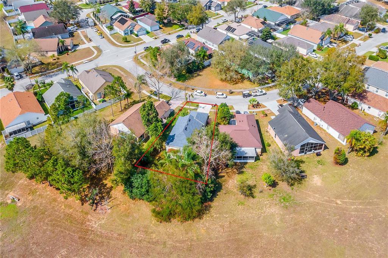
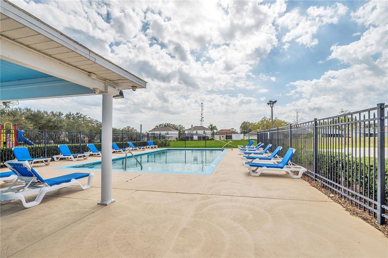
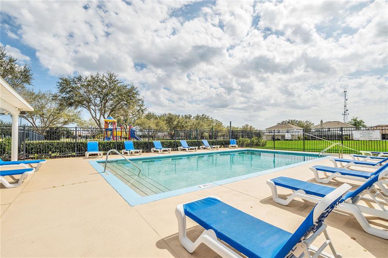
/u.realgeeks.media/belbenrealtygroup/400dpilogo.png)