435 S Thompson Road, Apopka, FL 32703
- $264,900
- 4
- BD
- 3.5
- BA
- 2,096
- SqFt
- Sold Price
- $264,900
- List Price
- $269,900
- Status
- Sold
- Days on Market
- 89
- Closing Date
- Jul 13, 2021
- MLS#
- G5038417
- Property Style
- 1/2 Duplex
- Architectural Style
- Contemporary
- Year Built
- 2007
- Bedrooms
- 4
- Bathrooms
- 3.5
- Baths Half
- 1
- Living Area
- 2,096
- Lot Size
- 5,557
- Acres
- 0.13
- Total Acreage
- 0 to less than 1/4
- Legal Subdivision Name
- Acreage & Unrec
- MLS Area Major
- Apopka
Property Description
NO HOA - DUAL MASTER - OVERSIZED LOT!!! This two story gem has 4 bedrooms, Dual Masters, three and half bath, split plan home, two car garage and an Oversized Yard! Upon entry this home offers a formal living room with hardwood floors, crown molding, and half bath leading to the great room with upgraded 18x18 ceramic tile, ceiling fan, and recessed lighting with sliders opening to a covered rear patio and shady fenced oversized rear yard. The spacious kitchen has wood cabinets, double sinks, stainless steel appliances and a breakfast nook that works great as a work station alternative. The utility room is behind the kitchen leading to the garage which includes washer and dryer. The master bedroom suite is down stairs sand the bath features dual sinks, walk-in shower, and walk in closets! The hardwood stairs lead you up to the second level of the home which offers an open and bright bonus room area which could be used for an office, den, or entertainment area, two bedrooms which share a bath in the hallway and the second master suite with a garden tub. Located in southern Apopka this home is minutes to local restaurants & shopping nearby, 436, Altamonte Mall, I-4, 429, or Maitland Center.
Additional Information
- Taxes
- $1785
- Minimum Lease
- 6 Months
- Location
- City Limits, Oversized Lot
- Community Features
- No Deed Restriction
- Property Description
- Two Story
- Zoning
- R-2
- Interior Layout
- Crown Molding, Eat-in Kitchen, High Ceilings, Kitchen/Family Room Combo, Open Floorplan, Solid Surface Counters, Solid Wood Cabinets, Walk-In Closet(s)
- Interior Features
- Crown Molding, Eat-in Kitchen, High Ceilings, Kitchen/Family Room Combo, Open Floorplan, Solid Surface Counters, Solid Wood Cabinets, Walk-In Closet(s)
- Floor
- Concrete
- Appliances
- Dishwasher, Disposal, Dryer, Electric Water Heater, Exhaust Fan, Freezer, Microwave, Range, Range Hood, Washer
- Utilities
- BB/HS Internet Available, Cable Available, Phone Available, Public, Sprinkler Meter, Street Lights, Water Available
- Heating
- Central, Electric
- Air Conditioning
- Central Air
- Exterior Construction
- Stucco
- Exterior Features
- Fence, Sliding Doors
- Roof
- Shingle
- Foundation
- Slab
- Pool
- No Pool
- Garage Carport
- 2 Car Garage
- Garage Spaces
- 2
- Garage Features
- Driveway, On Street, Oversized
- Elementary School
- Lovell Elem
- Middle School
- Piedmont Lakes Middle
- High School
- Wekiva High
- Fences
- Wood
- Flood Zone Code
- X
- Parcel ID
- 11-21-28-0000-00-298
- Legal Description
- COMM AT THE INTERSECTION OF THE W LINE OF SE1/4 OF SW1/4 OF SEC 11-21-28 WITH THE S LINE OF THE N 660 FT N89-39-34E 60.01 FT TO THE E R/W LINE OF THOMPSON RD FOR POB TH CONT N89-39-34E 144.28 FT N00-05-22E 38.38 FT S89-43-25W 144 FT S00-28-48W 38.55 FT TO POB
Mortgage Calculator
Listing courtesy of KW ELITE PARTNERS III REALTY. Selling Office: DUNN REALTY.
StellarMLS is the source of this information via Internet Data Exchange Program. All listing information is deemed reliable but not guaranteed and should be independently verified through personal inspection by appropriate professionals. Listings displayed on this website may be subject to prior sale or removal from sale. Availability of any listing should always be independently verified. Listing information is provided for consumer personal, non-commercial use, solely to identify potential properties for potential purchase. All other use is strictly prohibited and may violate relevant federal and state law. Data last updated on
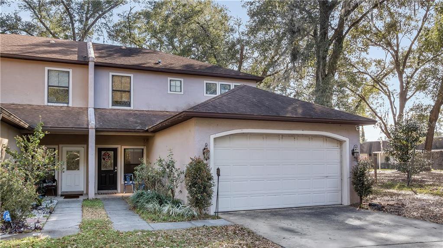
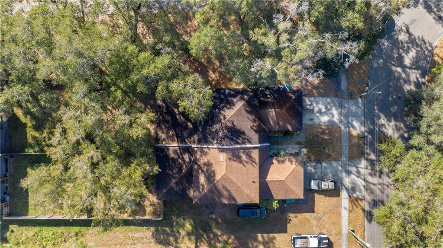
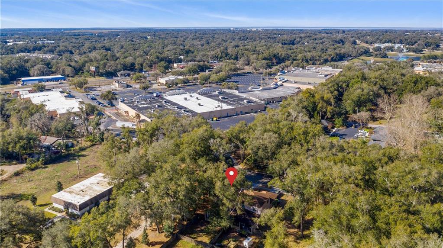
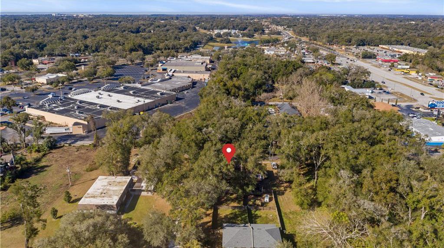
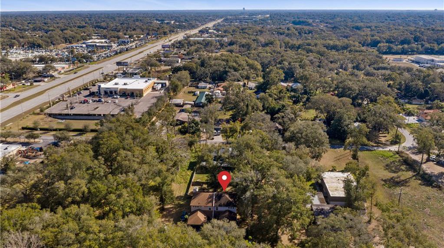

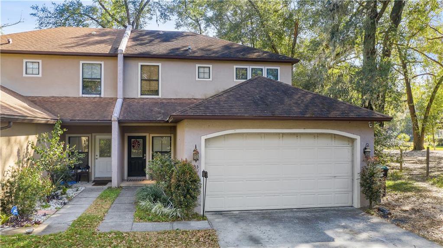
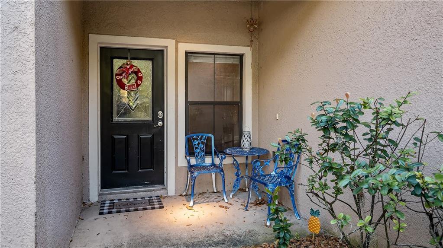
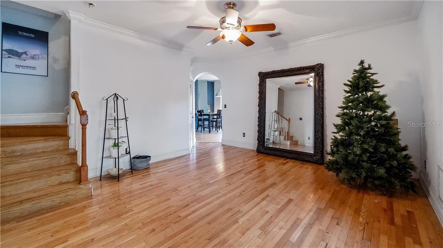
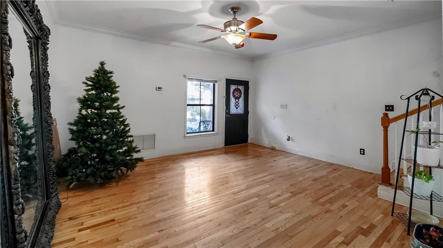
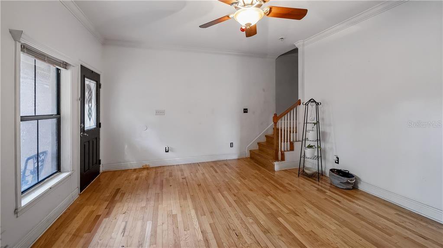
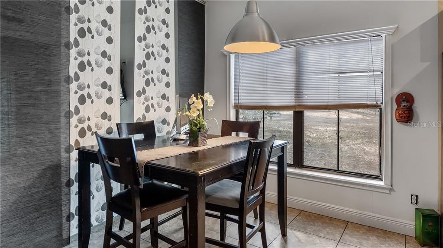
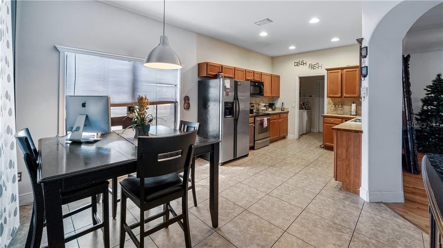
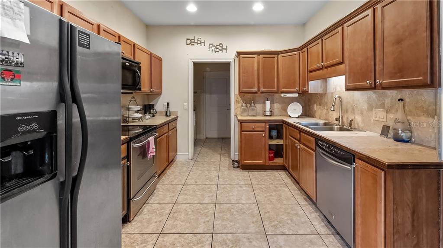
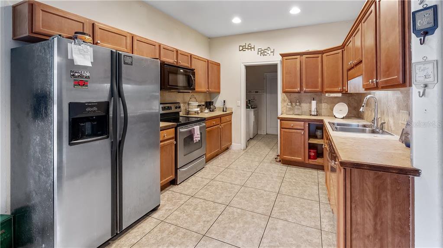
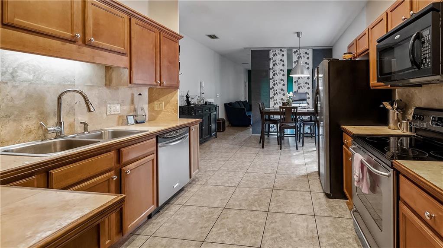
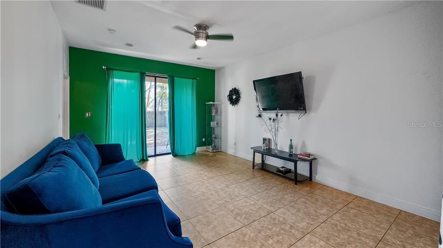
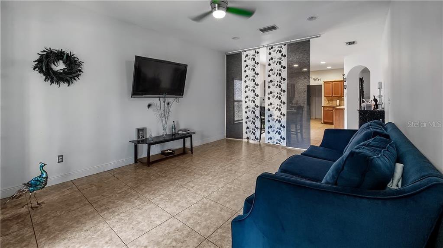
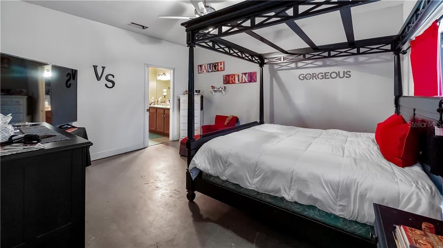
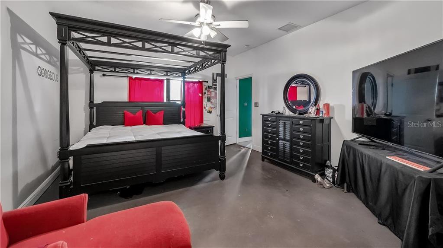
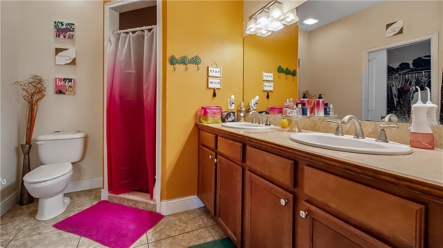
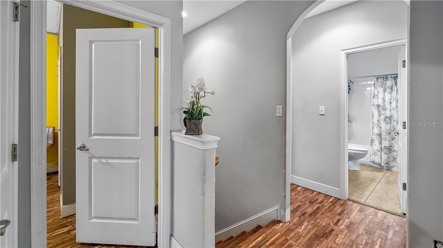
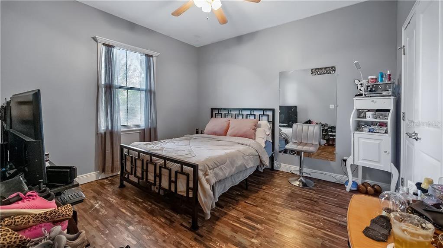
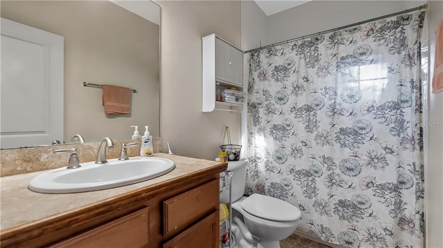
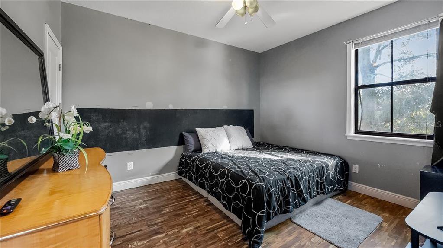
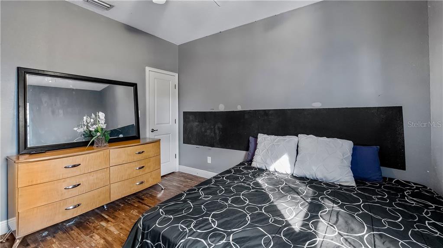
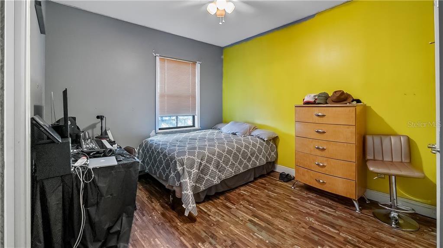
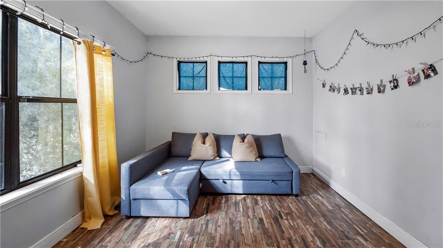
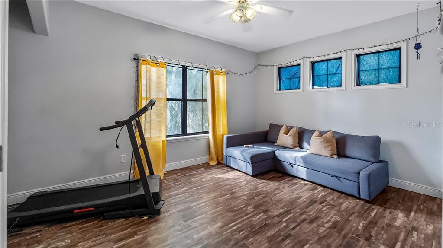
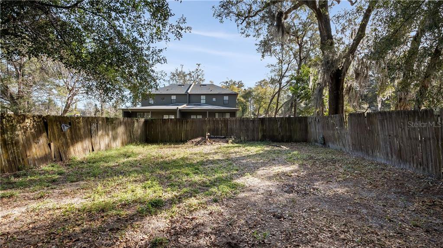
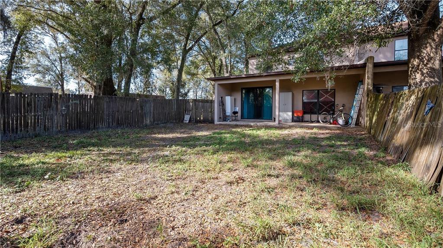
/u.realgeeks.media/belbenrealtygroup/400dpilogo.png)