1786 Grand Oak Drive, Apopka, FL 32703
- $310,000
- 3
- BD
- 2
- BA
- 1,543
- SqFt
- Sold Price
- $310,000
- List Price
- $315,000
- Status
- Sold
- Days on Market
- 75
- Closing Date
- May 24, 2021
- MLS#
- G5038351
- Property Style
- Single Family
- New Construction
- Yes
- Year Built
- 2021
- Bedrooms
- 3
- Bathrooms
- 2
- Living Area
- 1,543
- Lot Size
- 12,301
- Acres
- 0.28
- Total Acreage
- 1/4 to less than 1/2
- Legal Subdivision Name
- Sheeler Pointe
- MLS Area Major
- Apopka
Property Description
Under Construction. Under Construction. This beautiful new home in the heart of Apopka features a craftsman design with a covered entry, welcoming foyer, and covered lanai. This home sits on a large lot of .28 acres with no back neighbors and an existing concrete block wall on the back of the property. This spacious 3-bedroom, 2-bathroom home features an open concept design that makes it a natural for entertaining and enjoying time spent with loved ones. The kitchen features quartz countertops, a stainless-steel appliance package, and solid-wood cabinets with soft-close drawers. The master suite features an oversized walk-in closet, dual vanities, and double windows that allow for natural lighting. With two additional bedrooms, a two-car garage, a large common bath with dual vanities, separate laundry room, and plenty of storage space, you are sure to feel like you’ve arrived home. Enjoy Florida life by living only 30 minutes away from some of Orlando’s biggest attractions! (Disney World, Universal, SeaWorld, Disney Springs, and much more.) Schedule an appointment today to come and view your new home. Estimated Completion Date April 20th, 2021.
Additional Information
- Taxes
- $777
- Minimum Lease
- 1-2 Years
- HOA Fee
- $195
- HOA Payment Schedule
- Annually
- Community Features
- No Deed Restriction
- Property Description
- One Story
- Zoning
- R-1
- Interior Layout
- High Ceilings, Kitchen/Family Room Combo, Master Downstairs, Open Floorplan, Solid Surface Counters, Solid Wood Cabinets, Split Bedroom, Thermostat, Walk-In Closet(s)
- Interior Features
- High Ceilings, Kitchen/Family Room Combo, Master Downstairs, Open Floorplan, Solid Surface Counters, Solid Wood Cabinets, Split Bedroom, Thermostat, Walk-In Closet(s)
- Floor
- Carpet, Ceramic Tile
- Appliances
- Convection Oven, Cooktop, Dishwasher, Disposal, Dryer, Electric Water Heater, Exhaust Fan, Freezer, Ice Maker
- Utilities
- BB/HS Internet Available, Cable Available, Electricity Connected, Sewer Connected, Sprinkler Meter, Water Connected
- Heating
- Central
- Air Conditioning
- Central Air
- Exterior Construction
- Block, Stucco
- Exterior Features
- Irrigation System, Lighting, Rain Gutters, Sidewalk, Sliding Doors, Sprinkler Metered
- Roof
- Shingle
- Foundation
- Slab
- Pool
- No Pool
- Garage Carport
- 2 Car Garage
- Garage Spaces
- 2
- Pets
- Allowed
- Flood Zone Code
- X
- Parcel ID
- 23-21-28-7990-00-020
- Legal Description
- SHEELER POINTE 102/28 LOT 2
Mortgage Calculator
Listing courtesy of FOXFIRE REALTY. Selling Office: KELLER WILLIAMS CLASSIC.
StellarMLS is the source of this information via Internet Data Exchange Program. All listing information is deemed reliable but not guaranteed and should be independently verified through personal inspection by appropriate professionals. Listings displayed on this website may be subject to prior sale or removal from sale. Availability of any listing should always be independently verified. Listing information is provided for consumer personal, non-commercial use, solely to identify potential properties for potential purchase. All other use is strictly prohibited and may violate relevant federal and state law. Data last updated on

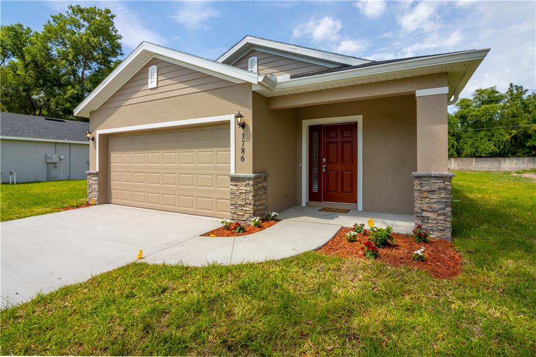
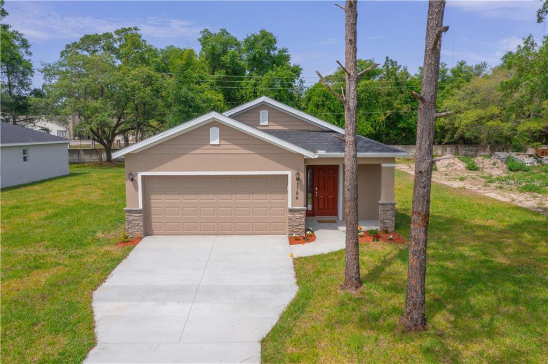
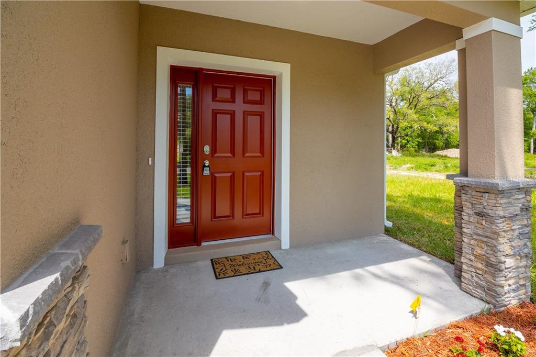
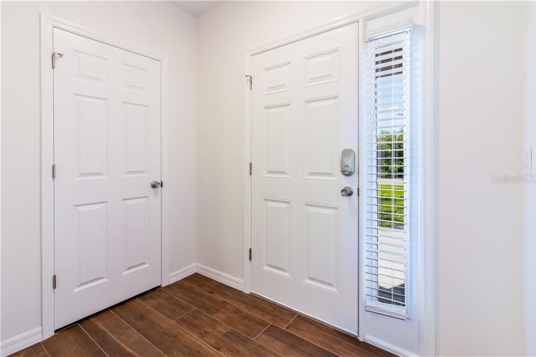
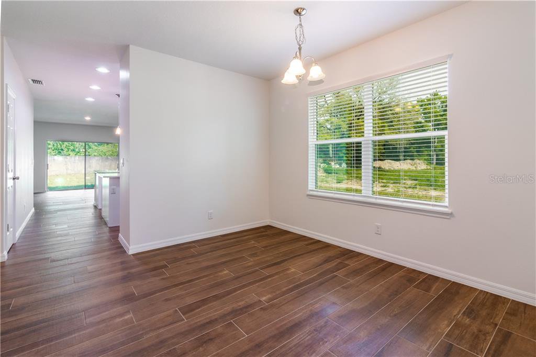

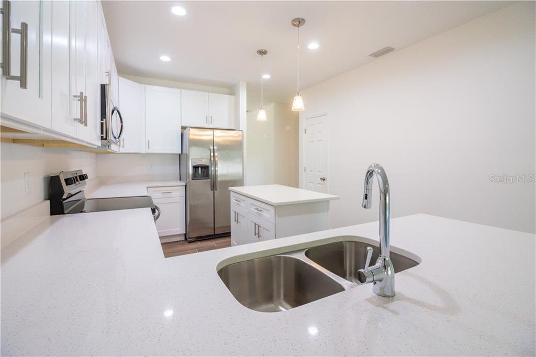
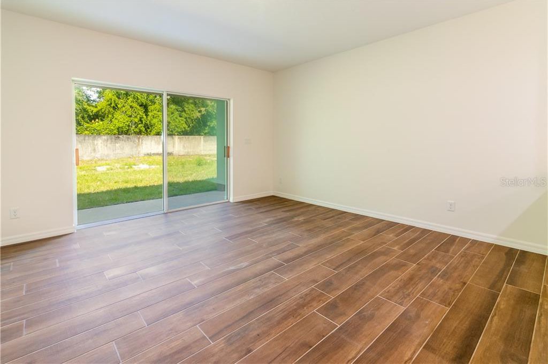
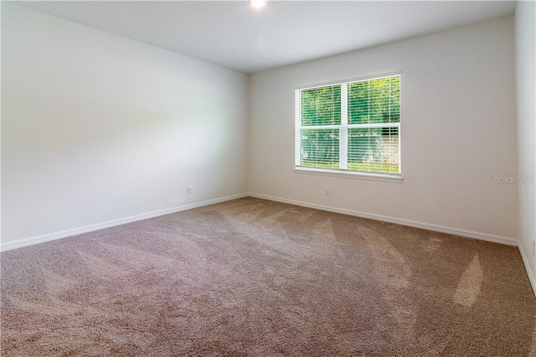
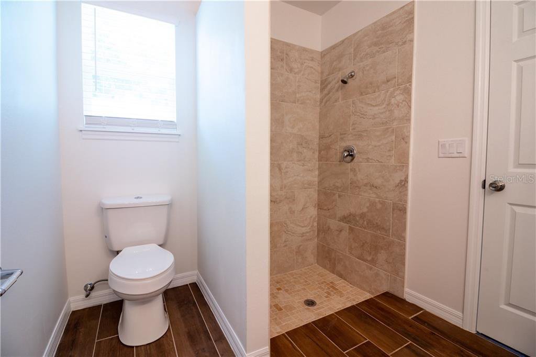
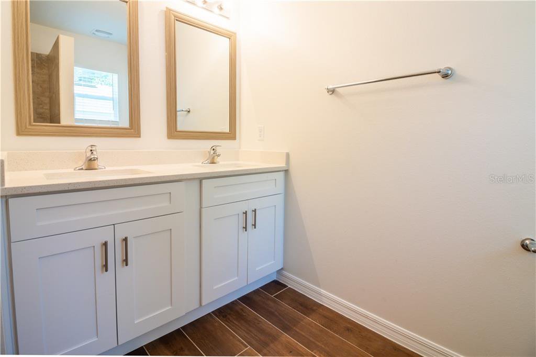
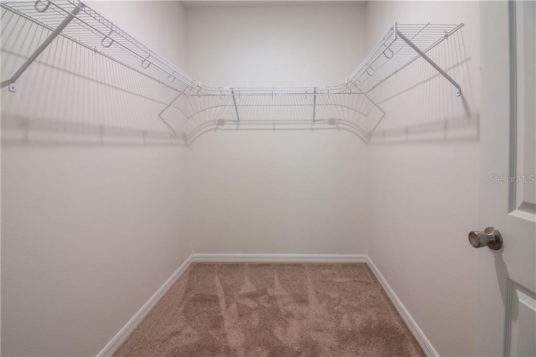

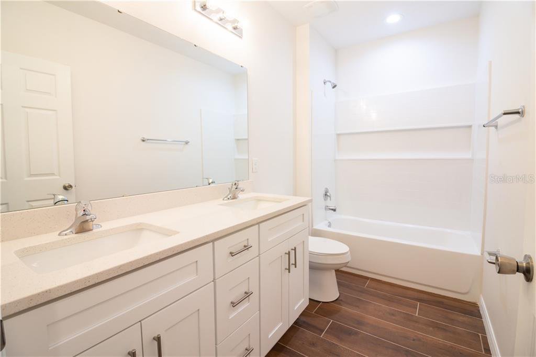
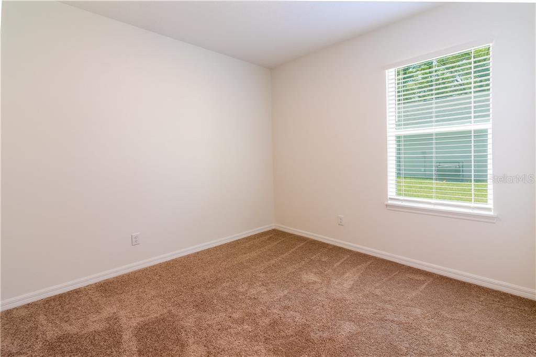
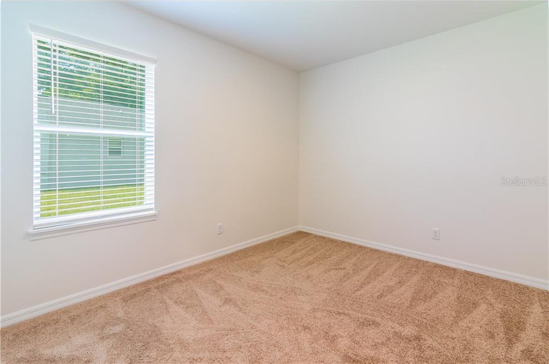
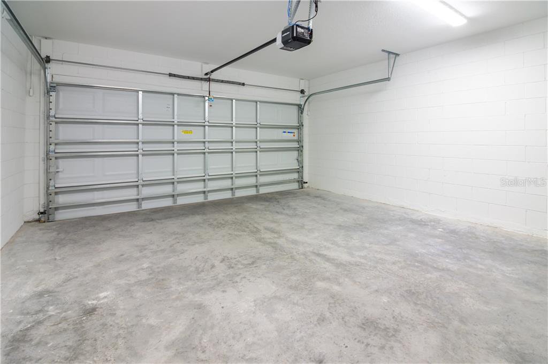

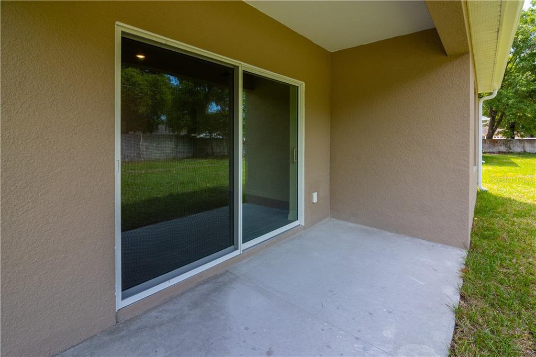

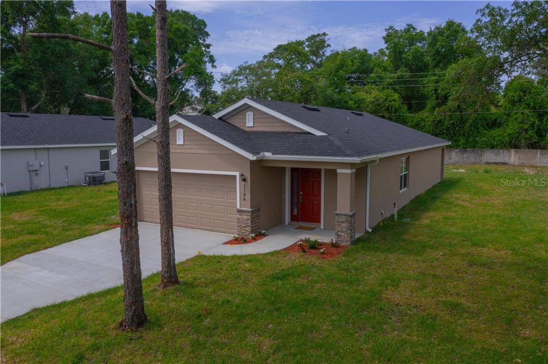
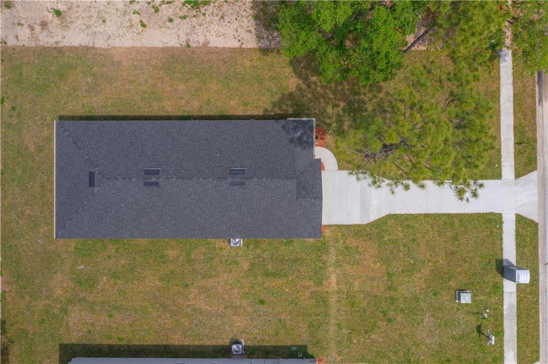


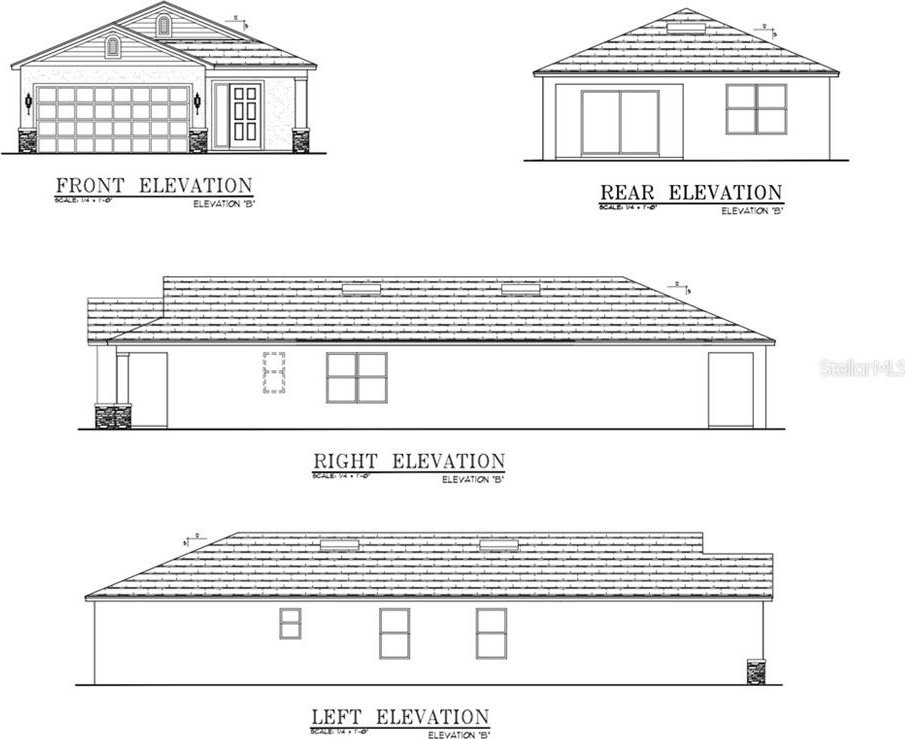
/u.realgeeks.media/belbenrealtygroup/400dpilogo.png)