15606 Pendio Drive, Montverde, FL 34756
- $1,700,000
- 4
- BD
- 4.5
- BA
- 5,017
- SqFt
- Sold Price
- $1,700,000
- List Price
- $1,749,000
- Status
- Sold
- Days on Market
- 163
- Closing Date
- Aug 24, 2021
- MLS#
- G5038249
- Property Style
- Single Family
- Architectural Style
- Contemporary
- Year Built
- 2019
- Bedrooms
- 4
- Bathrooms
- 4.5
- Baths Half
- 1
- Living Area
- 5,017
- Lot Size
- 49,978
- Acres
- 1.15
- Total Acreage
- 1 to less than 2
- Legal Subdivision Name
- Bella Collina Sub
- MLS Area Major
- Montverde
Property Description
This magnificent single story 4 BR custom home offers over 5,000 SF of elegant living space in the guard gated community of Bella Collina. Featuring a formal dining room with butler pantry, dedicated office, master retreat with sitting area, game room and media room, this will be your perfect family home. The double island gourmet kitchen with Sub Zero and Wolf appliances overlooks the great room, with an open floorplan offering direct access to the covered lanai. Enjoy the expansive outdoor living space with built in gas fireplace, retractable screens and outdoor kitchen while overlooking the over-sized heated pool, accented by separate spa with views on to the south facing wooded conservation to the rear of the house. The additional custom pool side grilling area accentuates the outdoor living area that serves as a center point for family gatherings and entertaining. With a triple car garage featuring side entrance access, high efficiency central air conditioning and high quality finishes this beautiful residence is a must see for any discerning buyer. Additional home features include smart technology, custom plantation shutters, and exterior gutters Enjoy the many amenities and lifestyle that the Bella has to offer including the Nick Faldo designed 18-hole golf course, spa, indoor outdoor dining, fitness center, Har Tru tennis facility along with social and culinary event’s year round. Call today to set up your private preview and experience the Bella Collina lifestyle!
Additional Information
- Taxes
- $17854
- Taxes
- $2,317
- Minimum Lease
- 8-12 Months
- HOA Fee
- $861
- HOA Payment Schedule
- Quarterly
- Maintenance Includes
- 24-Hour Guard, Maintenance Grounds, Security
- Other Fees Amount
- 428
- Other Fees Term
- Monthly
- Location
- In County, Level, Sidewalk, Paved, Private
- Community Features
- Buyer Approval Required, Deed Restrictions, Fishing, Fitness Center, Gated, Golf Carts OK, Golf, No Truck/RV/Motorcycle Parking, Playground, Pool, Sidewalks, Tennis Courts, Golf Community, Gated Community, Security
- Property Description
- One Story
- Zoning
- PUD
- Interior Layout
- Built in Features, Ceiling Fans(s), Crown Molding, Dry Bar, Eat-in Kitchen, High Ceilings, Kitchen/Family Room Combo, Open Floorplan, Solid Surface Counters, Solid Wood Cabinets, Thermostat, Vaulted Ceiling(s), Walk-In Closet(s)
- Interior Features
- Built in Features, Ceiling Fans(s), Crown Molding, Dry Bar, Eat-in Kitchen, High Ceilings, Kitchen/Family Room Combo, Open Floorplan, Solid Surface Counters, Solid Wood Cabinets, Thermostat, Vaulted Ceiling(s), Walk-In Closet(s)
- Floor
- Carpet, Hardwood, Tile
- Appliances
- Built-In Oven, Convection Oven, Cooktop, Dishwasher, Disposal, Dryer, Electric Water Heater, Exhaust Fan, Freezer, Ice Maker, Microwave, Range, Range Hood, Refrigerator, Washer
- Utilities
- BB/HS Internet Available, Cable Connected, Electricity Connected, Fiber Optics, Natural Gas Connected, Public, Sewer Connected, Sprinkler Meter, Street Lights, Underground Utilities, Water Connected
- Heating
- Central
- Air Conditioning
- Central Air, Humidity Control, Zoned
- Fireplace Description
- Gas, Other
- Exterior Construction
- Block, Stucco
- Exterior Features
- Fence, Irrigation System, Lighting, Outdoor Grill, Outdoor Kitchen, Rain Gutters, Sidewalk, Sliding Doors, Sprinkler Metered
- Roof
- Tile
- Foundation
- Slab
- Pool
- Community, Private
- Pool Type
- Gunite, Heated, In Ground, Lighting
- Garage Carport
- 3 Car Garage
- Garage Spaces
- 3
- Garage Features
- Garage Door Opener
- Garage Dimensions
- 38x27
- Elementary School
- Grassy Lake Elementary
- Middle School
- East Ridge Middle
- High School
- Lake Minneola High
- Fences
- Other
- Pets
- Allowed
- Flood Zone Code
- X
- Parcel ID
- 12-22-26-0500-000-15600
- Legal Description
- BELLA COLLINA PB 51 PG 31-49 LOT 156 ORB 5387 PG 276
Mortgage Calculator
Listing courtesy of BELLA COLLINA REAL ESTATE CO. Selling Office: EXP REALTY LLC.
StellarMLS is the source of this information via Internet Data Exchange Program. All listing information is deemed reliable but not guaranteed and should be independently verified through personal inspection by appropriate professionals. Listings displayed on this website may be subject to prior sale or removal from sale. Availability of any listing should always be independently verified. Listing information is provided for consumer personal, non-commercial use, solely to identify potential properties for potential purchase. All other use is strictly prohibited and may violate relevant federal and state law. Data last updated on
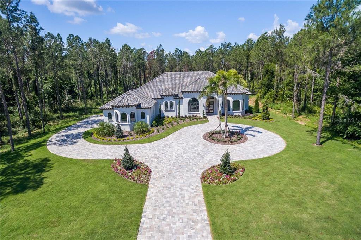
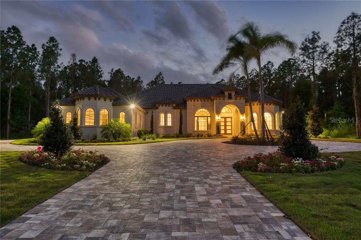
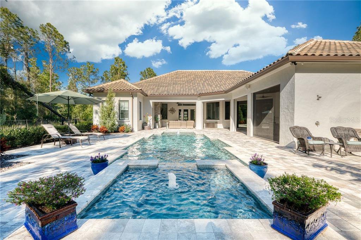
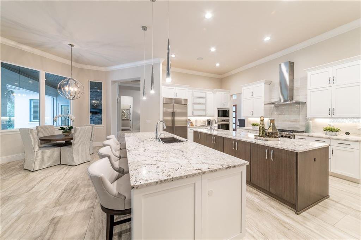

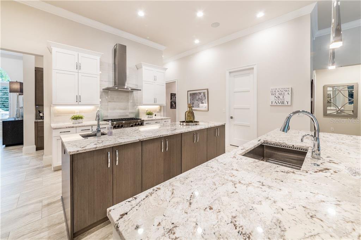
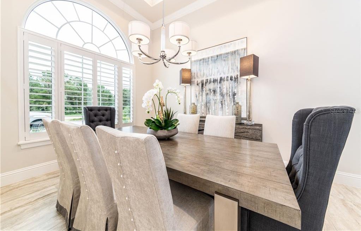
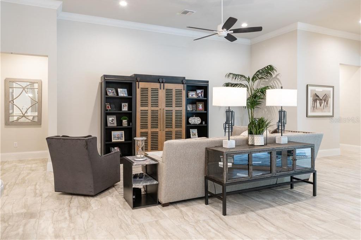
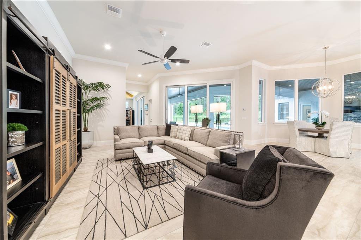
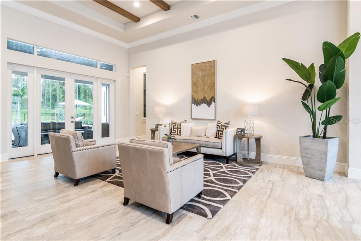
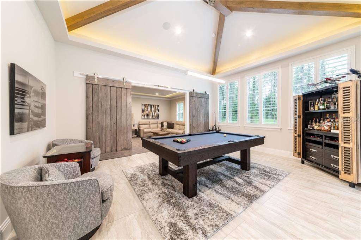
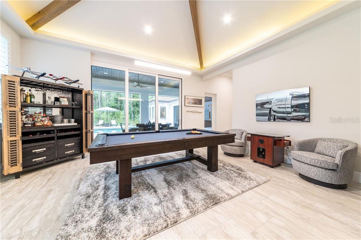
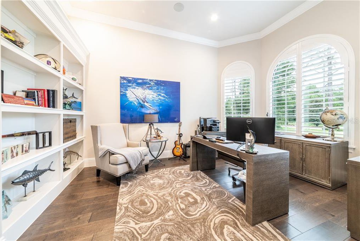
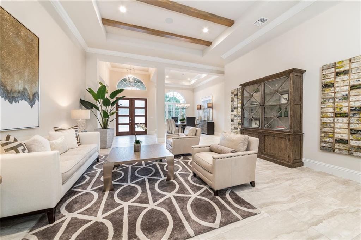
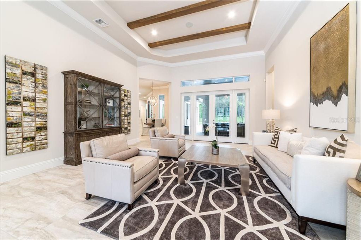
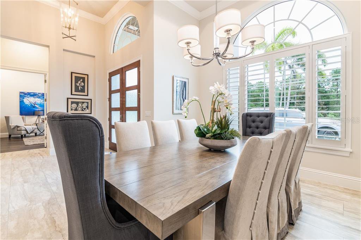
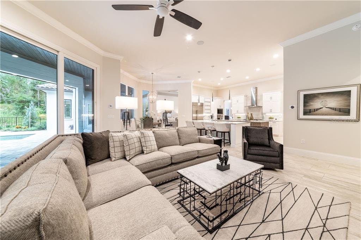
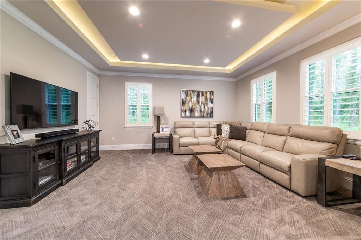
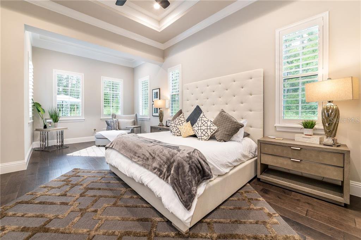
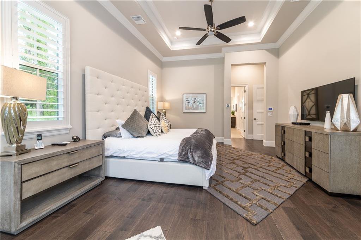

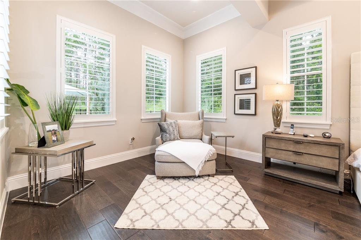
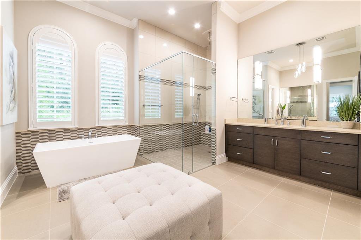
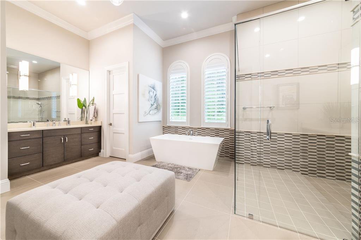
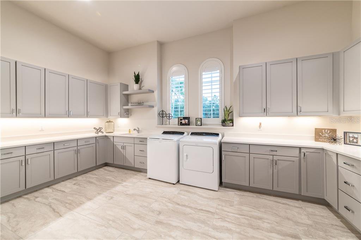

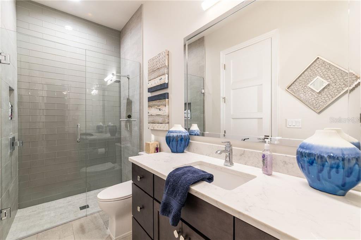
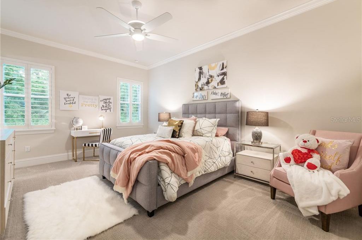
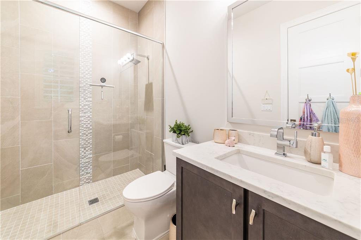
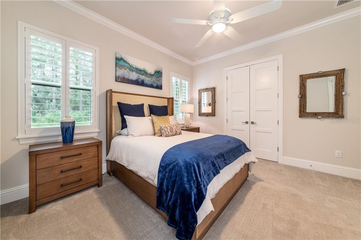
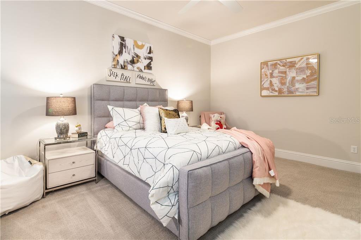
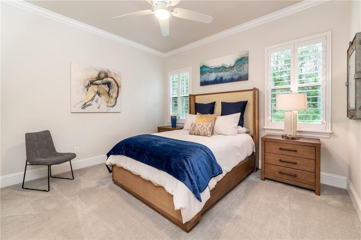
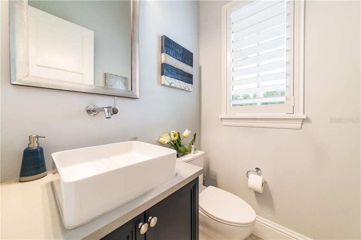
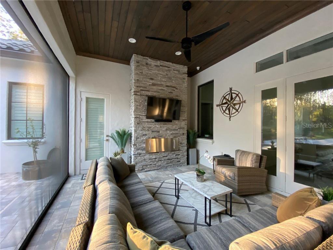
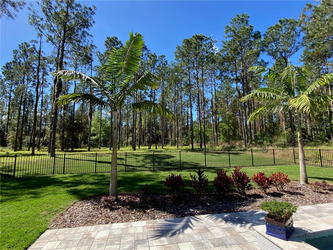
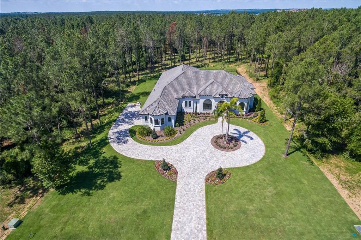
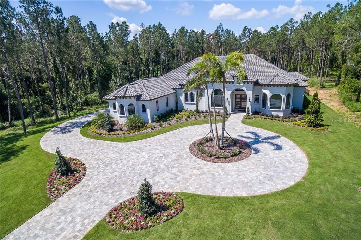
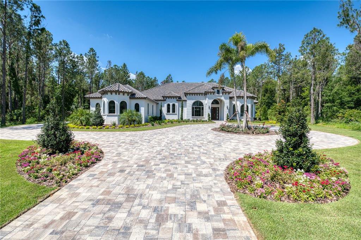
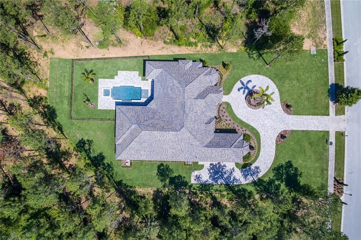
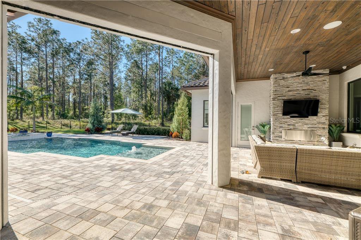
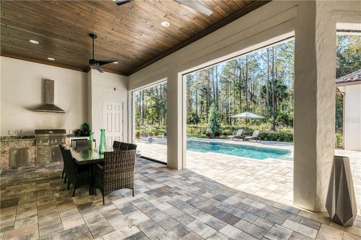
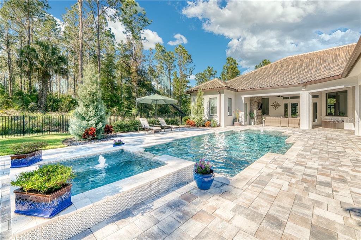

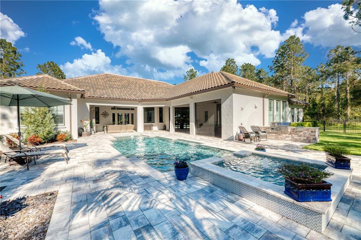
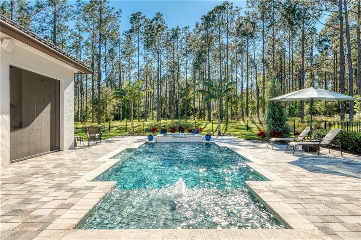
/u.realgeeks.media/belbenrealtygroup/400dpilogo.png)