2134 Winsley Street, Clermont, FL 34711
- $261,000
- 2
- BD
- 2
- BA
- 1,221
- SqFt
- Sold Price
- $261,000
- List Price
- $258,900
- Status
- Sold
- Days on Market
- 8
- Closing Date
- Feb 19, 2021
- MLS#
- G5037506
- Property Style
- Single Family
- Architectural Style
- Contemporary
- Year Built
- 2001
- Bedrooms
- 2
- Bathrooms
- 2
- Living Area
- 1,221
- Lot Size
- 6,016
- Acres
- 0.14
- Total Acreage
- 0 to less than 1/4
- Legal Subdivision Name
- Whitehall At Kings Ridge Ph 03
- MLS Area Major
- Clermont
Property Description
Amazing UPDATED TRULY MOVE-IN ready home with furniture optional....This 2 bedroom 2 bath home is loaded with the details. Upon entering into the home you are welcomed with a freshly painted interior and OPEN floor plan. Graber Faux Shutters throughout, NEW Anderson windows throughout. The Living room/Dining Room combo features new fixtures, PLANTATION shutters by Graber Faux, NEW Anderson windows, Upgraded carpet. The Kitchen is fully remolded w newer Stainless Steel appliances, Custom Cabinets, QUARTZ Countertops, vaulted ceiling, BACKSPLASH. The MASTER bedroom has PLANTATION shutters, upgraded carpet, remodeled BATH with floor ceiling tiled shower with pebble bottom, solid surface counter tops, new Cabinets, walk in closet, new toilets. The second bedroom has plantation shutters, upgraded carpet. The second bath has ceramic tile flooring, new toilet, upgraded cabinet, solid surface counter tops. The rear porch and covered screened in lanai has new screen extra tight weave to prevent the smallest of flying bugs...The rear yard is large with plenty of entertaining room with extra deck for additional space to entertain. The entire back is fenced and landscaped with foliage that requires minimal maintenance. The Driveway has been redone and just SEALED with PAVERS....This home has it all and the furniture is also available making this a TRULY MOVE IN READY HOME!!!!!!!!
Additional Information
- Taxes
- $2618
- Minimum Lease
- 6 Months
- HOA Fee
- $256
- HOA Payment Schedule
- Monthly
- Maintenance Includes
- 24-Hour Guard, Pool, Escrow Reserves Fund, Maintenance Structure, Maintenance Grounds, Pool, Private Road, Recreational Facilities, Security
- Location
- City Limits, Level, Sidewalk, Paved, Private
- Community Features
- Association Recreation - Owned, Buyer Approval Required, Deed Restrictions, Fitness Center, Gated, Golf Carts OK, Golf, Irrigation-Reclaimed Water, Pool, Sidewalks, Tennis Courts, Golf Community, Gated Community, Security
- Property Description
- One Story
- Zoning
- PUD
- Interior Layout
- Cathedral Ceiling(s), Ceiling Fans(s), High Ceilings, Kitchen/Family Room Combo, Living Room/Dining Room Combo, Master Downstairs, Open Floorplan, Solid Surface Counters, Solid Wood Cabinets, Split Bedroom, Vaulted Ceiling(s), Walk-In Closet(s), Window Treatments
- Interior Features
- Cathedral Ceiling(s), Ceiling Fans(s), High Ceilings, Kitchen/Family Room Combo, Living Room/Dining Room Combo, Master Downstairs, Open Floorplan, Solid Surface Counters, Solid Wood Cabinets, Split Bedroom, Vaulted Ceiling(s), Walk-In Closet(s), Window Treatments
- Floor
- Carpet, Ceramic Tile
- Appliances
- Dishwasher, Disposal, Electric Water Heater, Range, Range Hood, Refrigerator
- Utilities
- Cable Connected, Electricity Connected, Public, Sprinkler Recycled, Street Lights, Underground Utilities
- Heating
- Central, Electric
- Air Conditioning
- Central Air
- Exterior Construction
- Block, Stucco
- Exterior Features
- Fence, Irrigation System, Rain Gutters, Sidewalk, Sliding Doors, Sprinkler Metered
- Roof
- Shingle
- Foundation
- Slab
- Pool
- Community
- Garage Carport
- 2 Car Garage
- Garage Spaces
- 2
- Garage Features
- Driveway, Garage Door Opener, Garage Faces Side, Ground Level
- Housing for Older Persons
- Yes
- Fences
- Vinyl
- Pets
- Allowed
- Pet Size
- Medium (36-60 Lbs.)
- Flood Zone Code
- X
- Parcel ID
- 04-23-26-2410-000-00700
- Legal Description
- CLERMONT, WHITEHALL AT KINGS RIDGE PHASE III SUB LOT 7 PB 44 PGS 73-74 ORB 4804 PG 938
Mortgage Calculator
Listing courtesy of RE/MAX NEIGHBORHOOD PROS. Selling Office: ROMAN REALTY GROUP, LLC.
StellarMLS is the source of this information via Internet Data Exchange Program. All listing information is deemed reliable but not guaranteed and should be independently verified through personal inspection by appropriate professionals. Listings displayed on this website may be subject to prior sale or removal from sale. Availability of any listing should always be independently verified. Listing information is provided for consumer personal, non-commercial use, solely to identify potential properties for potential purchase. All other use is strictly prohibited and may violate relevant federal and state law. Data last updated on
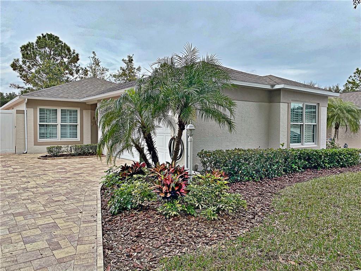
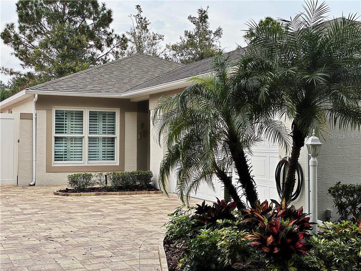
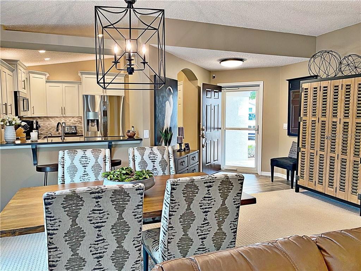
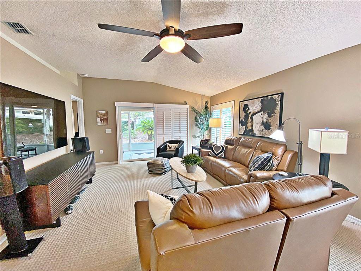
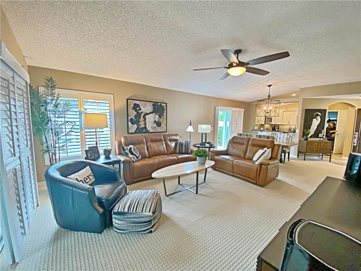


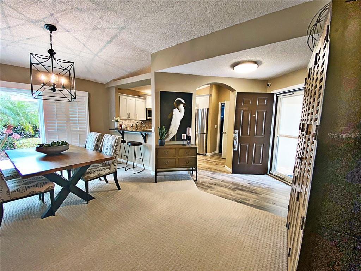


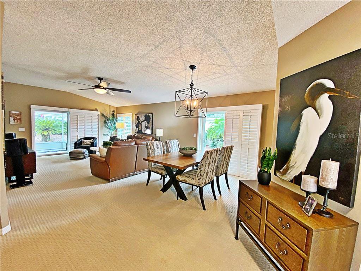
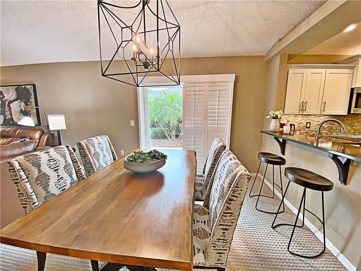
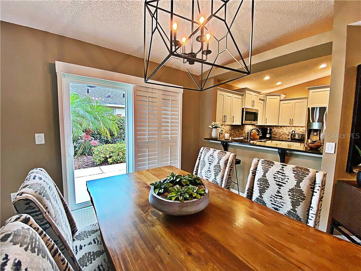

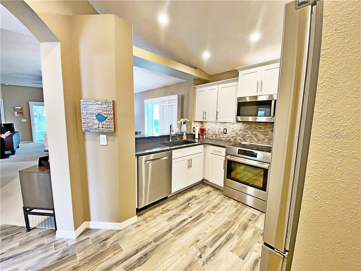
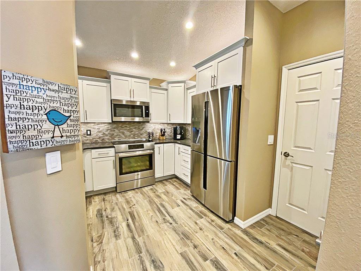
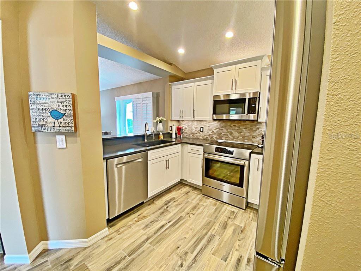

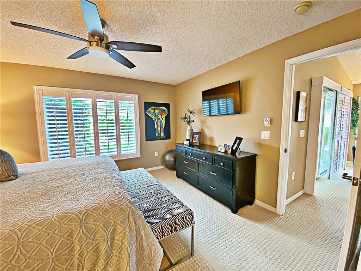

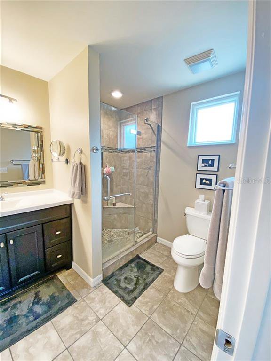
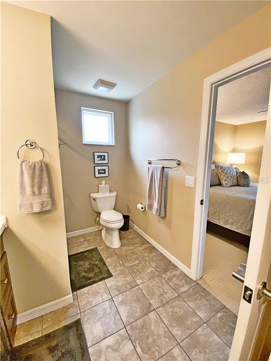
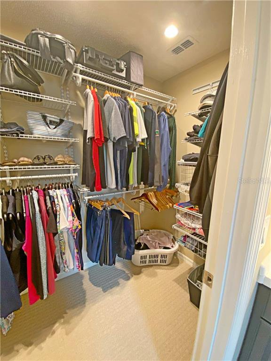
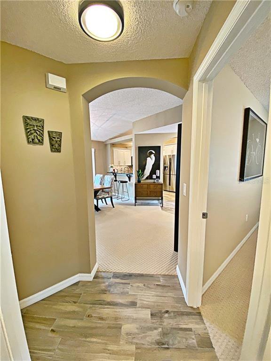
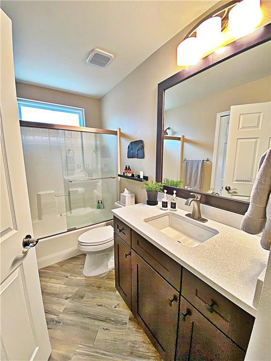

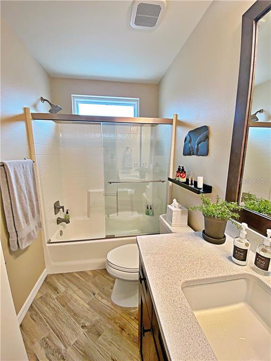
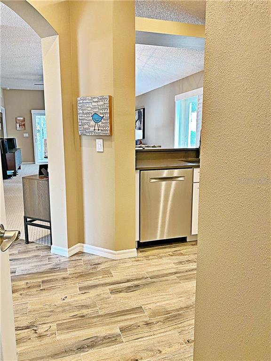
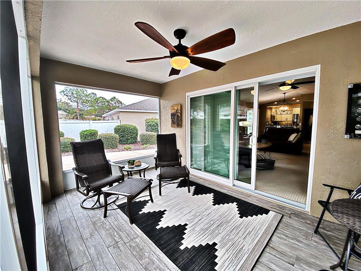
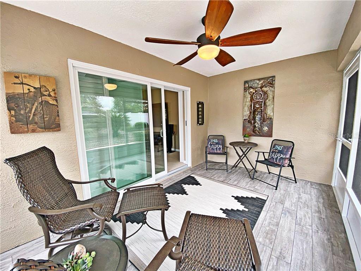
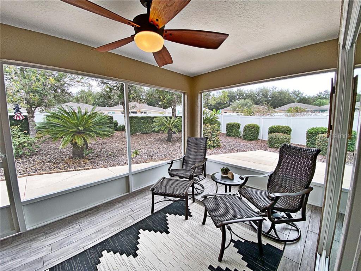
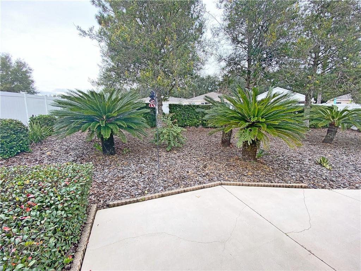

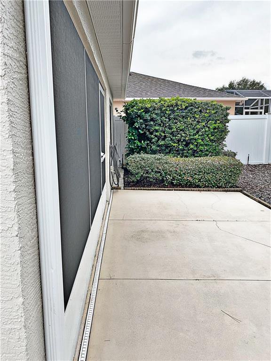
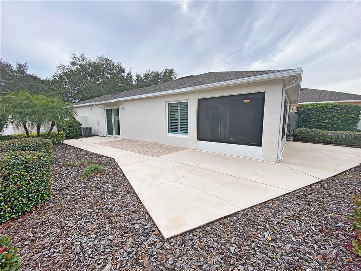
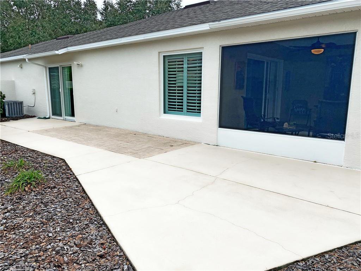
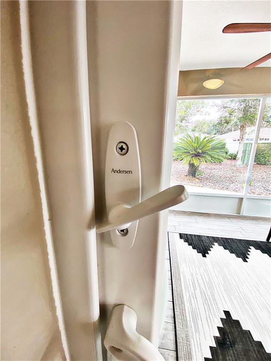
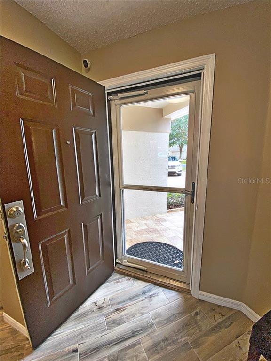
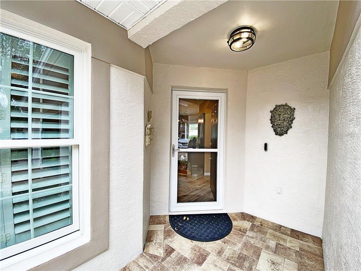
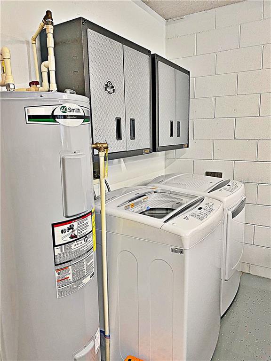
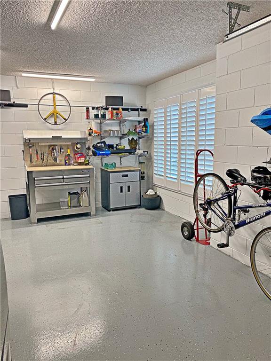

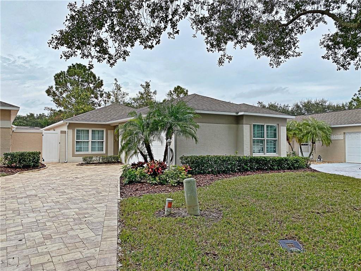
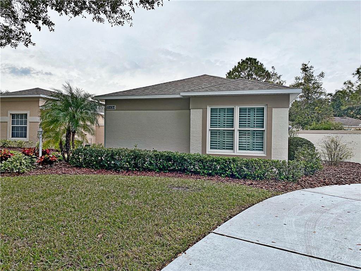

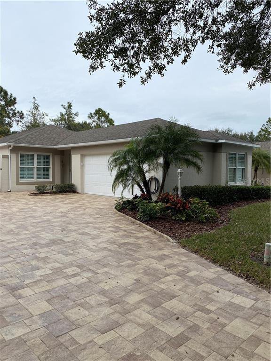
/u.realgeeks.media/belbenrealtygroup/400dpilogo.png)