11931 Sawgrass Island Road, Umatilla, FL 32784
- $555,000
- 3
- BD
- 2.5
- BA
- 3,006
- SqFt
- Sold Price
- $555,000
- List Price
- $549,000
- Status
- Sold
- Days on Market
- 29
- Closing Date
- Mar 12, 2021
- MLS#
- G5036888
- Property Style
- Single Family
- Architectural Style
- Ranch
- Year Built
- 2001
- Bedrooms
- 3
- Bathrooms
- 2.5
- Baths Half
- 1
- Living Area
- 3,006
- Lot Size
- 217,800
- Acres
- 5
- Total Acreage
- 5 to less than 10
- Legal Subdivision Name
- Higley
- MLS Area Major
- Umatilla / Donna Vista
Property Description
Is it time to get out of town yet? This is a great opportunity to own 5 acres of beautiful property just a few minutes from town and if you happen to be a horse enthusiast there is a barn with stables and paddock area also. This home is located right next to Sawgrass Preserve and right down the street from Lake Yale, so if you would prefer to go fishing the option is only minutes away. The sprawling porches wrap this home for a quaint southern feel. There is a 20x40 Sport styled pool that will cool you down in the summer and warm you up in the winter. Water features surround this pool creating a peaceful atmosphere. Step inside and enjoy the vaulted ceilings and beautiful custom built Oak cabinets, built-in shelving, window trim and bar. The home is wired for music and theater sound. The stone fireplace will be the place to cozy up to for that romantic evening. The kitchen has everything you could wish for times two. Did I mention the Prep Kitchen? Yes there is one and you will have plenty of cabinets to store your groceries, dishes and pots and pans There are two stoves, two microwaves, a gas stovetop and oven, and also a electric stovetop in the prep kitchen. Oh, and a built in deep fryer. There are three sinks a dishwasher and trash compactor to make life easier. The dining room is massive and has great views of the pool area. The Master bedroom is huge and has direct access to the porch and pool areas. The master bath and huge closet have plenty of room with walk in shower and whirlpool styled tub. The bedroom next to the master is set up for ease of access to master bedroom to keep a close eye on the baby. These corridor styled openings can be easily sealed off. Third bedroom is quite large as well with French doors accessing the porch. A Jack and Jill styled bathroom with walk in shower and full bath are attached. A half bathroom is accessible from the living room. There is a barn on the property with a one bedroom apartment upstairs. Apartment is currently rented and brings in $800 a month. Apartment has its own separate utilities connection for the tenant. The barn has plenty of storage and has two stalls. There is a two stall stable in the center of the property with a wash station and a training ring. Fencing, stables and training area need some TLC but structures are good.
Additional Information
- Taxes
- $3533
- Minimum Lease
- No Minimum
- Location
- In County, Level, Pasture, Unpaved, Zoned for Horses
- Community Features
- Fishing, Horses Allowed, Park, Boat Ramp, No Deed Restriction
- Property Description
- One Story
- Zoning
- A
- Interior Layout
- Built in Features, Cathedral Ceiling(s), Ceiling Fans(s), Dry Bar, Eat-in Kitchen, High Ceilings, Skylight(s), Solid Wood Cabinets, Split Bedroom, Thermostat, Vaulted Ceiling(s), Walk-In Closet(s), Window Treatments
- Interior Features
- Built in Features, Cathedral Ceiling(s), Ceiling Fans(s), Dry Bar, Eat-in Kitchen, High Ceilings, Skylight(s), Solid Wood Cabinets, Split Bedroom, Thermostat, Vaulted Ceiling(s), Walk-In Closet(s), Window Treatments
- Floor
- Hardwood, Tile
- Appliances
- Built-In Oven, Dishwasher, Disposal, Dryer, Electric Water Heater, Exhaust Fan, Microwave, Refrigerator, Trash Compactor, Washer, Water Filtration System
- Utilities
- Electricity Connected, Propane, Underground Utilities
- Heating
- Central
- Air Conditioning
- Central Air
- Fireplace Description
- Living Room, Wood Burning
- Exterior Construction
- Cement Siding, Wood Frame
- Exterior Features
- Fence, French Doors, Irrigation System, Sidewalk, Sliding Doors
- Roof
- Shingle
- Foundation
- Slab
- Pool
- Private
- Pool Type
- Deck, Gunite, Heated, In Ground, Lighting, Pool Sweep
- Garage Carport
- 2 Car Garage
- Garage Spaces
- 2
- Garage Features
- Driveway, Garage Door Opener
- Garage Dimensions
- 24x25
- Elementary School
- Umatilla Elem
- Middle School
- Umatilla Middle
- High School
- Umatilla High
- Fences
- Vinyl, Wire
- Pets
- Allowed
- Flood Zone Code
- X, A
- Parcel ID
- 02-18-25-0100-034-00800
- Legal Description
- HIGLEY LOT 8 BLK 34, ALSO DESC AS: E 1/2 OF SE 1/4 OF SE 1/4 OF SE 1/4 IN SEC 01-18-25 *UNRECORDED PLAT SEE DEED FOR FULL PROPERTY DESCRIPTION ORB 1558 PG 1223 ORB 2734 PG 971
Mortgage Calculator
Listing courtesy of GARDEN GATE REAL ESTATE, INC.. Selling Office: EXP REALTY LLC.
StellarMLS is the source of this information via Internet Data Exchange Program. All listing information is deemed reliable but not guaranteed and should be independently verified through personal inspection by appropriate professionals. Listings displayed on this website may be subject to prior sale or removal from sale. Availability of any listing should always be independently verified. Listing information is provided for consumer personal, non-commercial use, solely to identify potential properties for potential purchase. All other use is strictly prohibited and may violate relevant federal and state law. Data last updated on
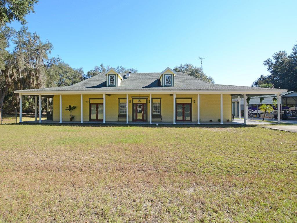
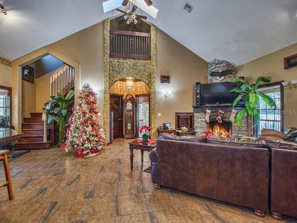
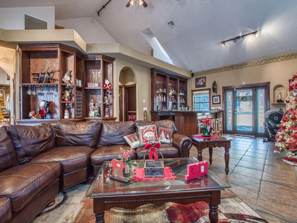
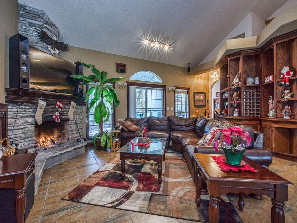
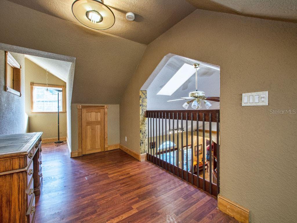
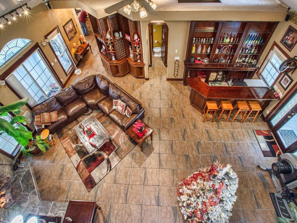
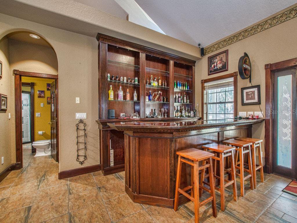
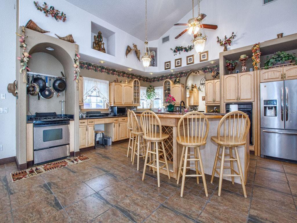
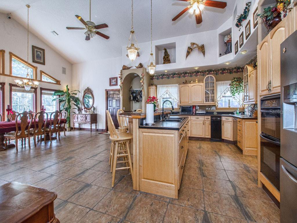
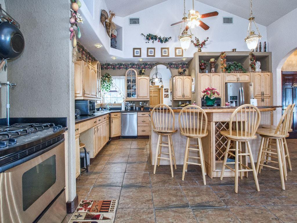
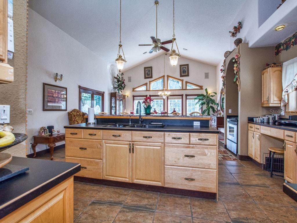
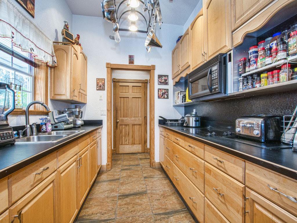
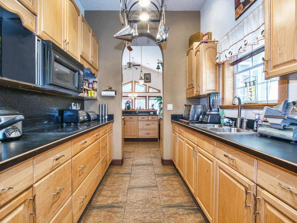
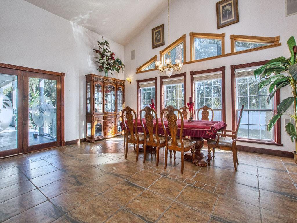
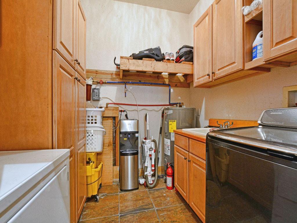
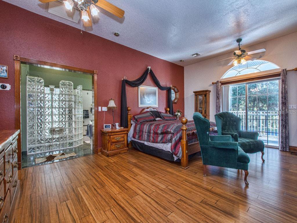
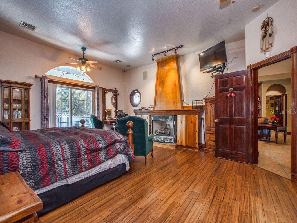
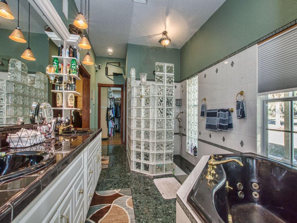
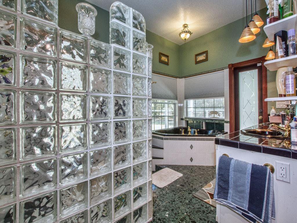
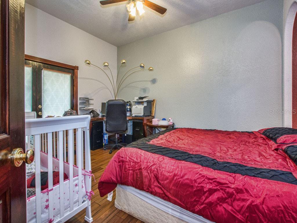
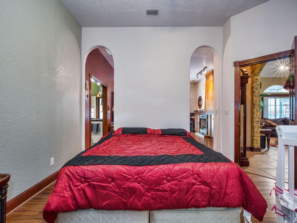
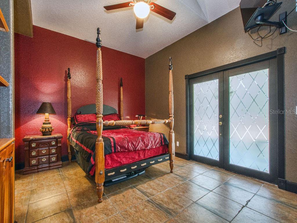
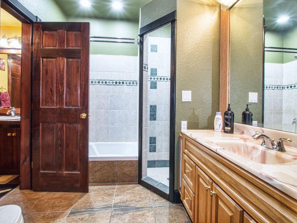

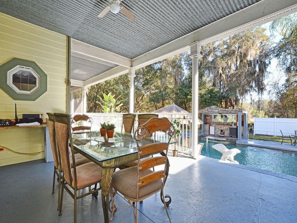
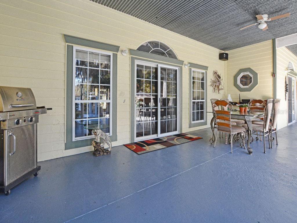
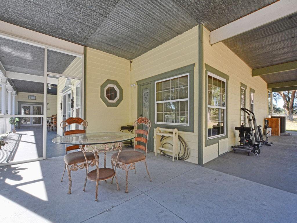
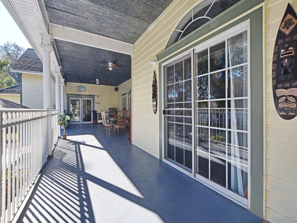
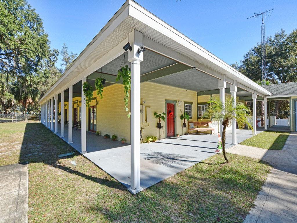
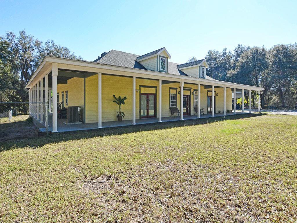
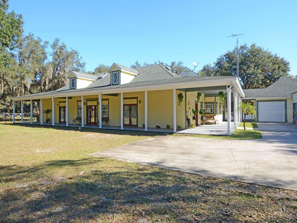

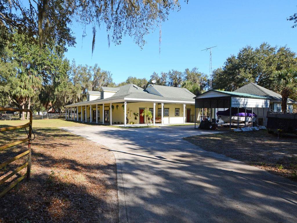
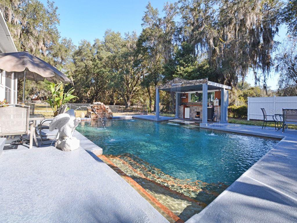
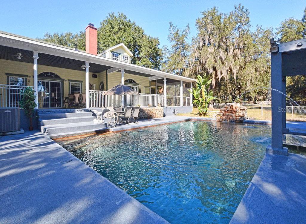
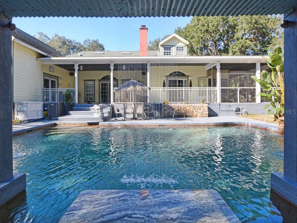
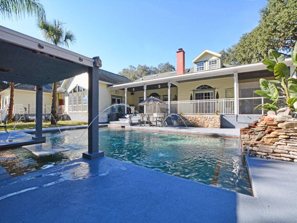
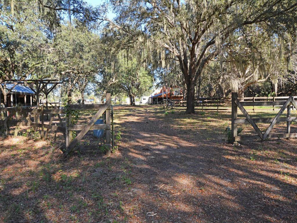
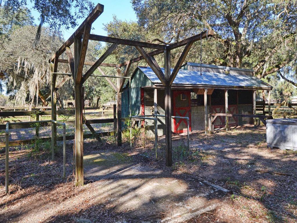
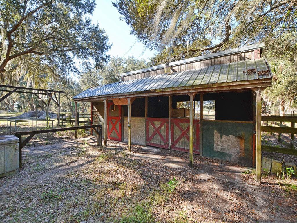
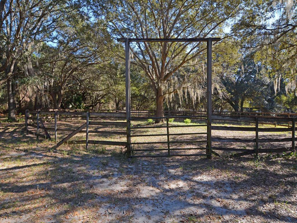
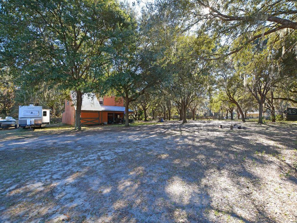
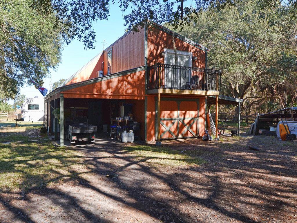
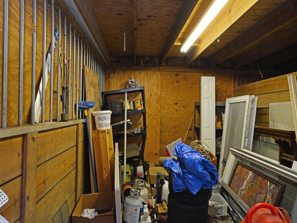
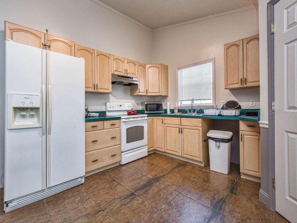
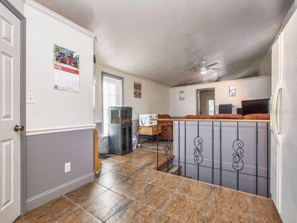
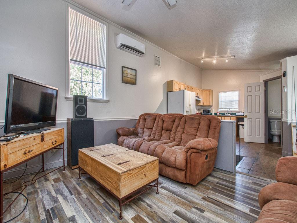
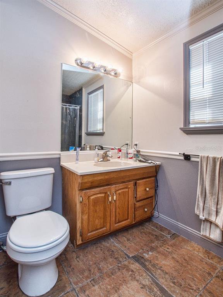

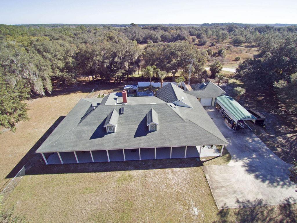
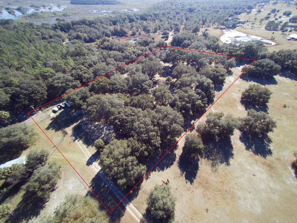
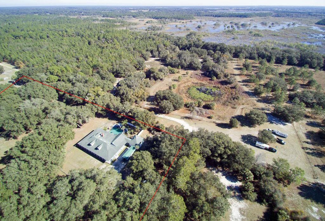
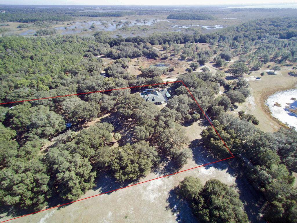
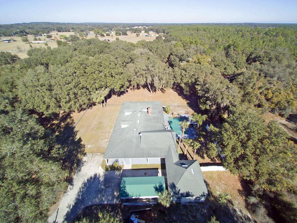
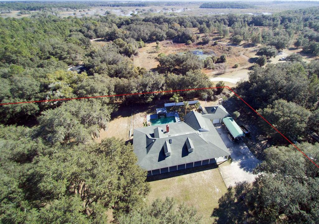
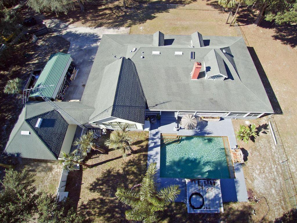
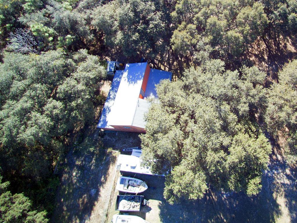
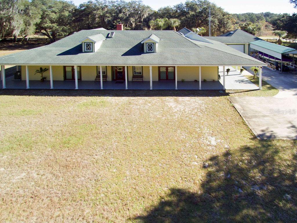
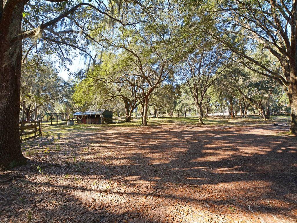

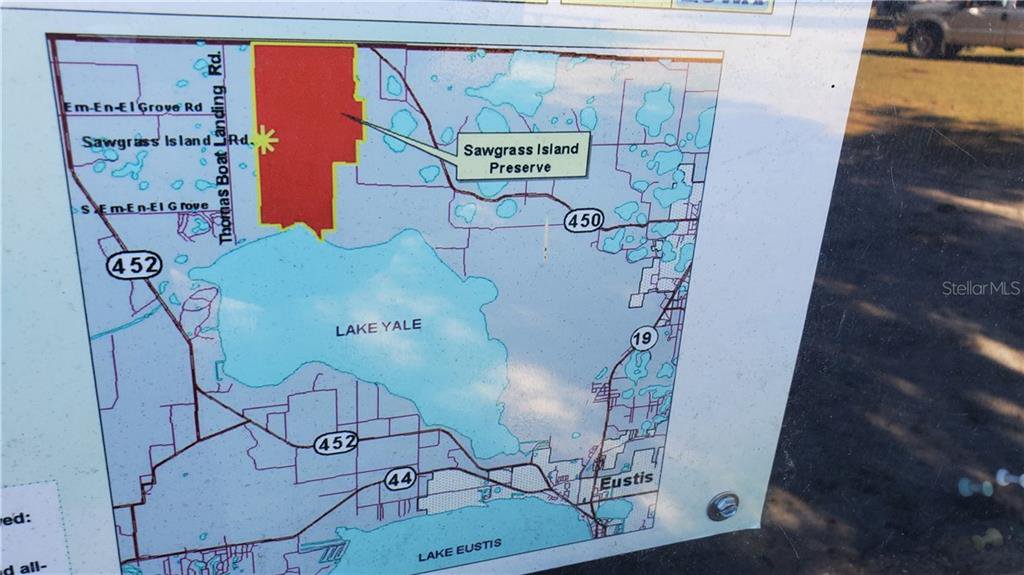
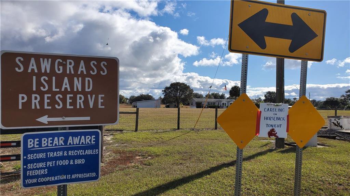
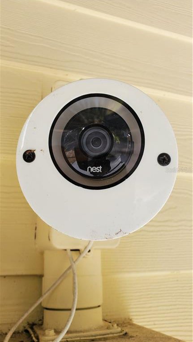
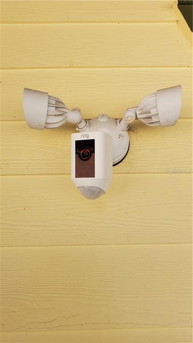
/u.realgeeks.media/belbenrealtygroup/400dpilogo.png)