2811 Sheila Drive, Apopka, FL 32712
- $315,000
- 4
- BD
- 2
- BA
- 2,184
- SqFt
- Sold Price
- $315,000
- List Price
- $325,000
- Status
- Sold
- Days on Market
- 6
- Closing Date
- Jan 20, 2021
- MLS#
- G5035977
- Property Style
- Single Family
- Architectural Style
- Traditional
- Year Built
- 2004
- Bedrooms
- 4
- Bathrooms
- 2
- Living Area
- 2,184
- Lot Size
- 14,088
- Acres
- 0.32
- Total Acreage
- 1/4 to less than 1/2
- Legal Subdivision Name
- Pitman Estates
- MLS Area Major
- Apopka
Property Description
Lovely 4 Bedroom 2 Bath home with a Beautiful Pool located in the Rock Springs area of Apopka. Home has recently been painted, new carpet, new roof in 2018, stove and microwave both only a couple years old. This home has been wonderfully maintained. You won't need to do anything!! Beautiful Blue Pebble pool with new pump. You will love the rock accent and the water fall is amazing!!! The backyard is so inviting you will love entertaining in it. Enjoy evening meals in the large 10x 30 screened room, that leads out to the pool. The large lot even has a fire pit for you to enjoy. Vinyl fencing for your privacy. Great for hanging out and enjoying the great Florida weather. Carpets are new some as early as a couple weeks ago. Barn door allows for privacy into the large living room. There is another barn door in front of the sliding doors in the dinning room that blocks the sun when needed and adds additional privacy. Garage was converted into a family room or game room providing a nice get away from the rest of the family. Walk in closets in the bedrooms. Master bathroom has dual sinks and a Roman tub. Large walk in closet in the bathroom. Separate shower. This house has so many beautiful accent walls and unique qualities about it that you have to see for yourself. On the side yard you have an 8x10 shed for storage. Home is equipped with in wall pest management. neighborhood has a community park with a playground and newly painted basketball court. Close to major highways, Kelly Park, Field of Fame Park, Wekiva and Rock Springs Parks. Don't miss this opportunity to live in this beautiful home!!!
Additional Information
- Taxes
- $1556
- Minimum Lease
- No Minimum
- HOA Fee
- $125
- HOA Payment Schedule
- Quarterly
- Location
- Sidewalk, Paved
- Community Features
- Playground, Sidewalks, No Deed Restriction
- Property Description
- One Story
- Zoning
- R-1AA
- Interior Layout
- Ceiling Fans(s), High Ceilings, In Wall Pest System, Solid Wood Cabinets, Walk-In Closet(s), Window Treatments
- Interior Features
- Ceiling Fans(s), High Ceilings, In Wall Pest System, Solid Wood Cabinets, Walk-In Closet(s), Window Treatments
- Floor
- Carpet, Laminate
- Appliances
- Electric Water Heater, Microwave, Range, Refrigerator
- Utilities
- BB/HS Internet Available, Cable Connected, Electricity Connected, Phone Available, Sewer Connected, Water Connected
- Heating
- Central
- Air Conditioning
- Central Air
- Exterior Construction
- Stucco
- Exterior Features
- Irrigation System, Rain Gutters, Sidewalk, Sliding Doors
- Roof
- Shingle
- Foundation
- Slab
- Pool
- Private
- Pool Type
- In Ground, Lighting
- Garage Features
- Driveway
- Fences
- Vinyl
- Pets
- Allowed
- Flood Zone Code
- x
- Parcel ID
- 28-20-28-7145-00-690
- Legal Description
- PITMAN ESTATES 56/100 LOT 69
Mortgage Calculator
Listing courtesy of MICKI BLACKBURN REALTY. Selling Office: KELLER WILLIAMS ADVANTAGE REALTY.
StellarMLS is the source of this information via Internet Data Exchange Program. All listing information is deemed reliable but not guaranteed and should be independently verified through personal inspection by appropriate professionals. Listings displayed on this website may be subject to prior sale or removal from sale. Availability of any listing should always be independently verified. Listing information is provided for consumer personal, non-commercial use, solely to identify potential properties for potential purchase. All other use is strictly prohibited and may violate relevant federal and state law. Data last updated on
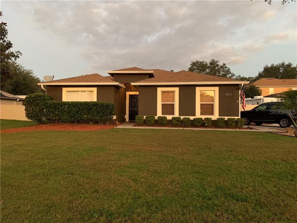
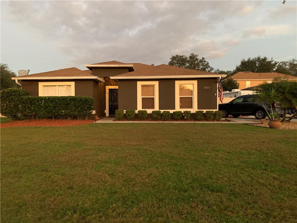
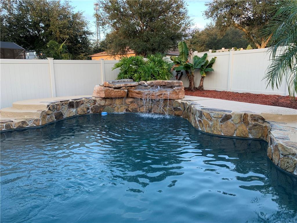
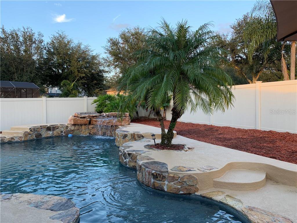
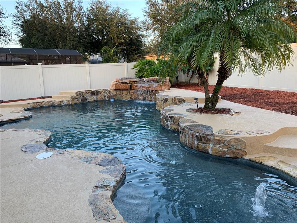
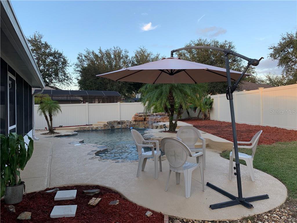
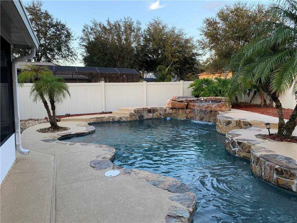
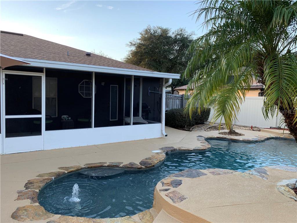
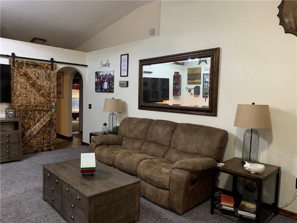
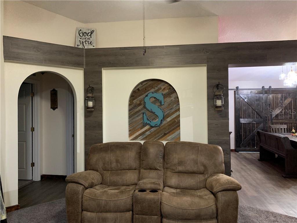
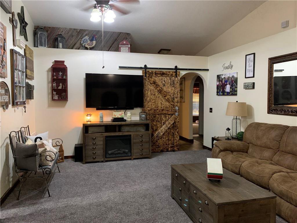
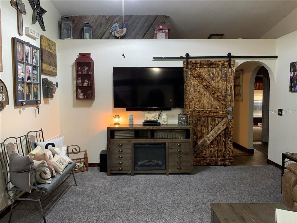
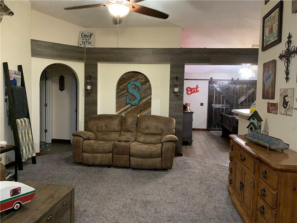
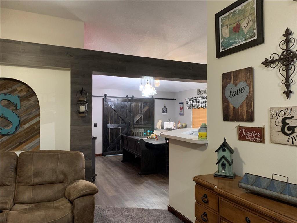
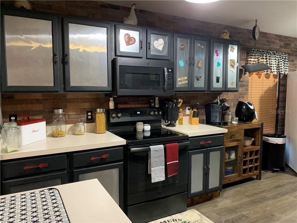
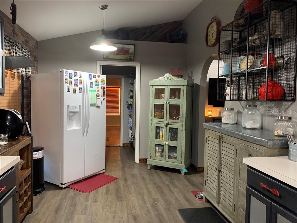
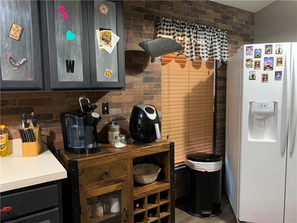
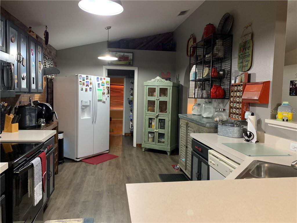
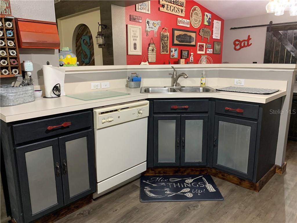
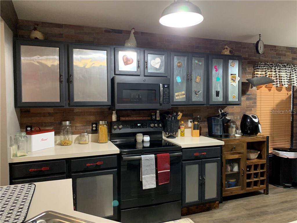
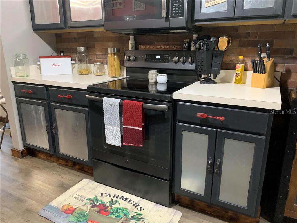
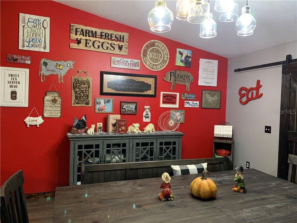
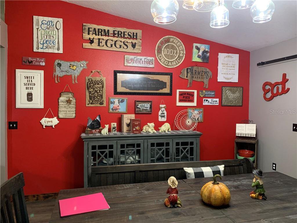
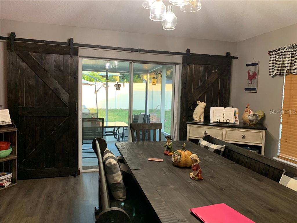
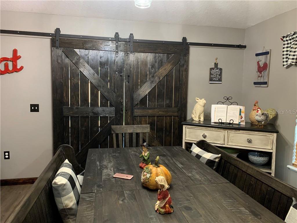
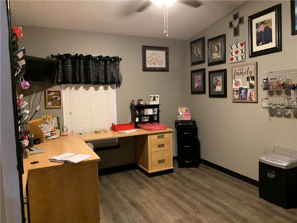
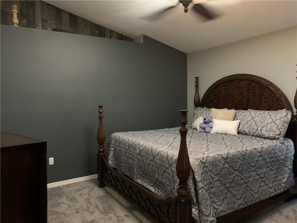
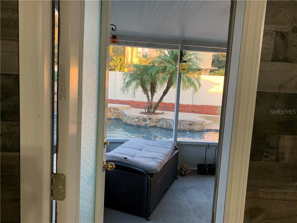
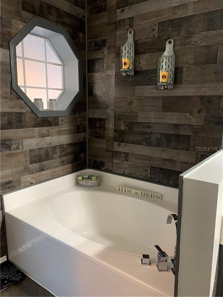
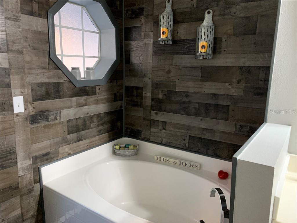
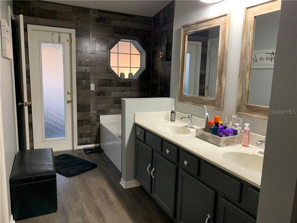

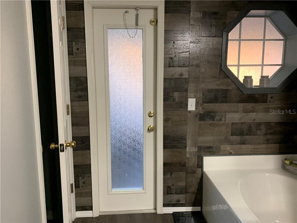
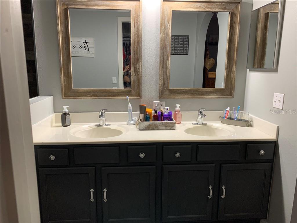
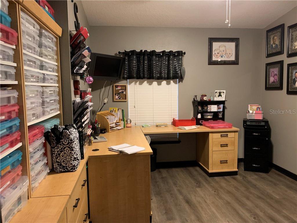
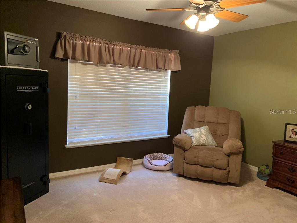
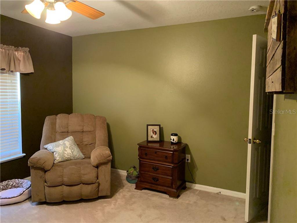
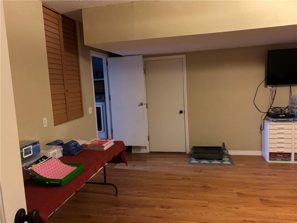
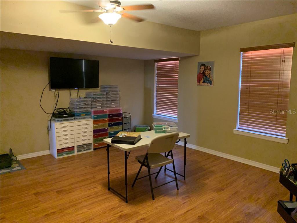
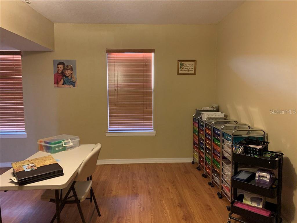

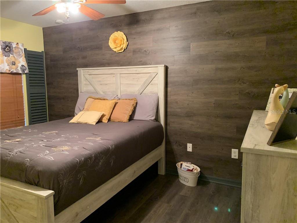
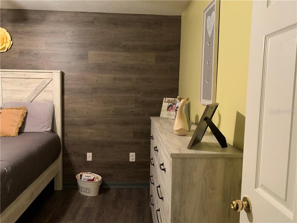
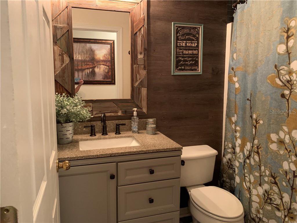
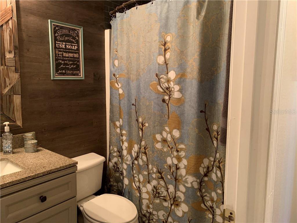
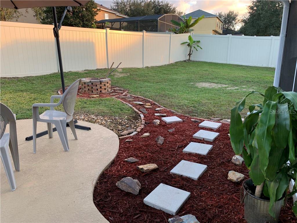
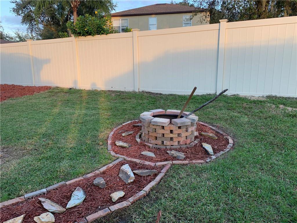
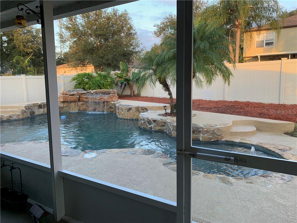
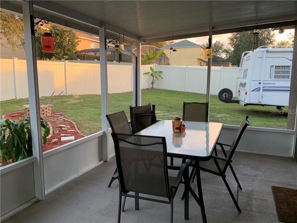
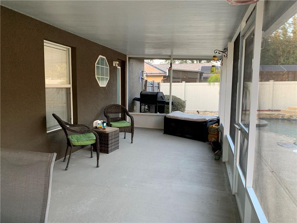
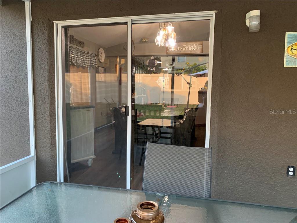
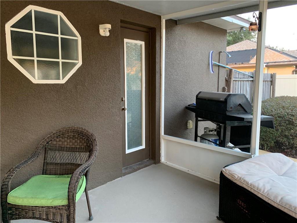
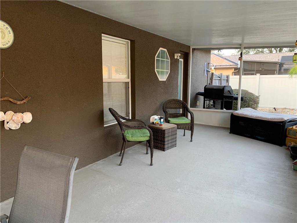
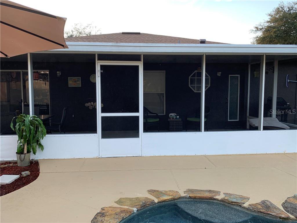
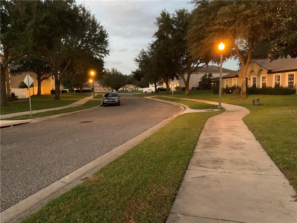
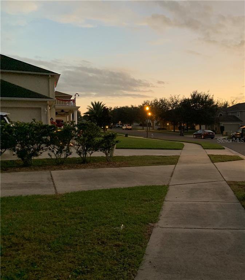
/u.realgeeks.media/belbenrealtygroup/400dpilogo.png)