3531 Mediterra Drive, Clermont, FL 34711
- $504,500
- 3
- BD
- 2.5
- BA
- 3,282
- SqFt
- Sold Price
- $504,500
- List Price
- $518,999
- Status
- Sold
- Days on Market
- 113
- Closing Date
- Mar 31, 2021
- MLS#
- G5035715
- Property Style
- Single Family
- Year Built
- 2016
- Bedrooms
- 3
- Bathrooms
- 2.5
- Baths Half
- 1
- Living Area
- 3,282
- Lot Size
- 15,660
- Acres
- 0.36
- Total Acreage
- 1/4 to less than 1/2
- Legal Subdivision Name
- Bella Lago
- MLS Area Major
- Clermont
Property Description
One or more photo(s) has been virtually staged. We proudly offer for sale this luxury home in gated, upscale Bella Lago. Truly built to last -- from the brick driveway to the stone façade to the terra cotta tile roof -- the home's quality upgrades and top condition will speak for itself when you visit this home. With large, ample-sized rooms the floor plan offers a split and open floor plan with 800+ sf of screened lanai, 750+ sf of garage space (deep enough for a full size truck), and a fenced backyard. The clean lines of this floor plan give a feeling of symmetry and "rightness" to the flow of the home and living in it. Entering the home the ceramic tile floor fills all of the living space drawing your eye through the foyer, past the formal dining space, up into the 12' ceiling height, and into the main living area. The massive living room opens to the eat-in kitchen anchored by an enormous granite island. The gourmet kitchen offers a gas stove, stainless steel appliances, a double-oven, a quiet dishwasher, 42" wood cabinetry topped with crown molding, and a deep sink. Between the kitchen and formal dining room is the butler's pantry and walk-in pantry taking care of all serving, hosting, and storage needs you'll ever have. The huge formal dining space is large enough for a banquet. Improved with solid wood oak doors, the formal dining space can be closed off for privacy and opened as desired. The office is enclosed by glass-paned 8' French doors and is located adjacent to the Master Suite. The tray ceiling overlooks a spacious bedroom with his and hers closets, dual vanities, frameless glass shower, a soaking tub, and water closet. The 2nd and 3rd bedrooms near the front of the home share a Jack-n-Jill bathroom well appointed with granite countertops and tiled shower/bath. The great surprise in this fantastic home is the oversized, covered, screened patio. The patio is decked with large porcelain tiles, and allows year round outdoor living. Plumbed with gas for a grill, fitted with an additional spigot for water, and screened with the highest quality screening, the patio is truly unique and sets this home apart. Come and feel the quality in this home and make it yours!
Additional Information
- Taxes
- $5295
- Minimum Lease
- 7 Months
- HOA Fee
- $159
- HOA Payment Schedule
- Monthly
- Community Features
- No Deed Restriction
- Property Description
- One Story
- Zoning
- R-1
- Interior Layout
- Ceiling Fans(s), Eat-in Kitchen, High Ceilings, Kitchen/Family Room Combo, Master Downstairs, Stone Counters, Tray Ceiling(s), Walk-In Closet(s)
- Interior Features
- Ceiling Fans(s), Eat-in Kitchen, High Ceilings, Kitchen/Family Room Combo, Master Downstairs, Stone Counters, Tray Ceiling(s), Walk-In Closet(s)
- Floor
- Carpet, Ceramic Tile
- Appliances
- Built-In Oven, Cooktop, Dishwasher, Disposal, Microwave, Refrigerator
- Utilities
- BB/HS Internet Available, Cable Available, Electricity Connected, Natural Gas Available, Water Connected
- Heating
- Central
- Air Conditioning
- Central Air
- Exterior Construction
- Block, Stucco, Wood Frame
- Exterior Features
- French Doors, Sidewalk
- Roof
- Shingle
- Foundation
- Slab
- Pool
- No Pool
- Garage Carport
- 3 Car Garage
- Garage Spaces
- 3
- Garage Features
- Driveway, Garage Door Opener
- Elementary School
- Lost Lake Elem
- Middle School
- Windy Hill Middle
- High School
- East Ridge High
- Pets
- Allowed
- Flood Zone Code
- X
- Parcel ID
- 04-23-26-0010-000-06800
- Legal Description
- CLERMONT, BELLA LAGO SUB LOT 68 PB 60 PG 14-15 ORB 4845 PG 64
Mortgage Calculator
Listing courtesy of HANCOCK REAL ESTATE. Selling Office: REALTY PROFESSIONALS OF FL,LLC.
StellarMLS is the source of this information via Internet Data Exchange Program. All listing information is deemed reliable but not guaranteed and should be independently verified through personal inspection by appropriate professionals. Listings displayed on this website may be subject to prior sale or removal from sale. Availability of any listing should always be independently verified. Listing information is provided for consumer personal, non-commercial use, solely to identify potential properties for potential purchase. All other use is strictly prohibited and may violate relevant federal and state law. Data last updated on
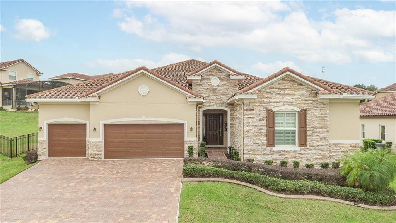
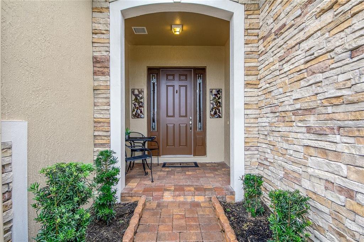
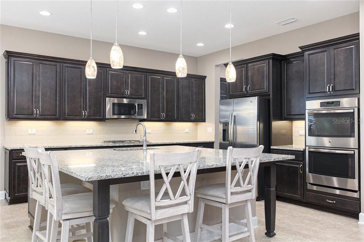

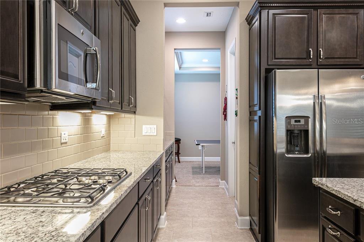
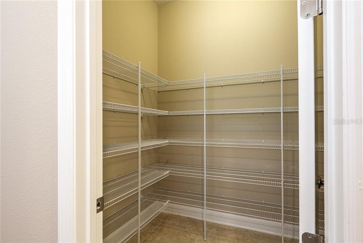
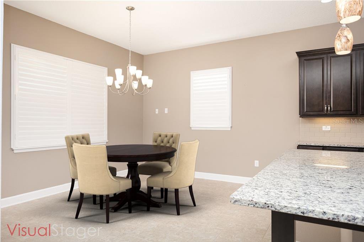
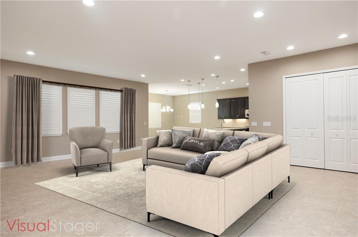
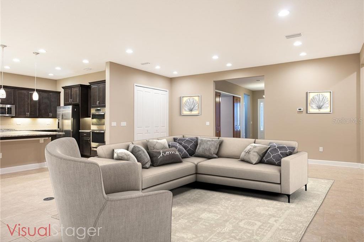
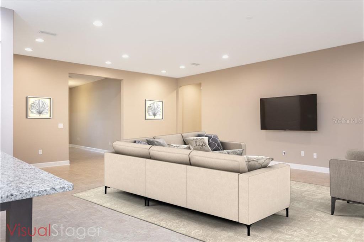
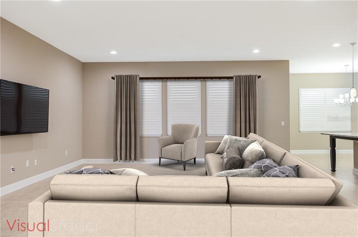
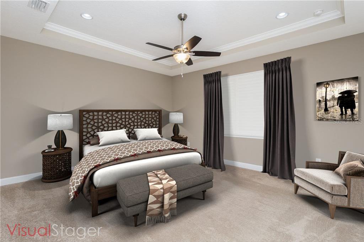
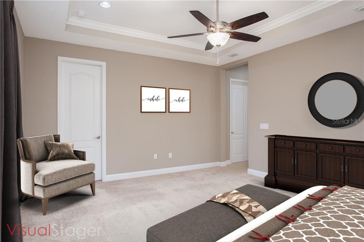
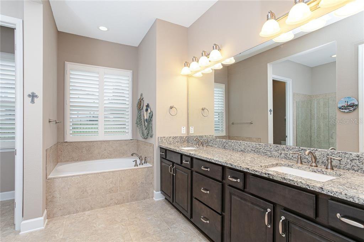
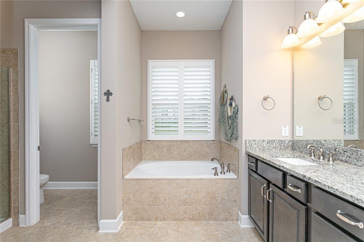
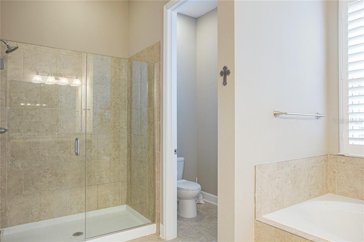
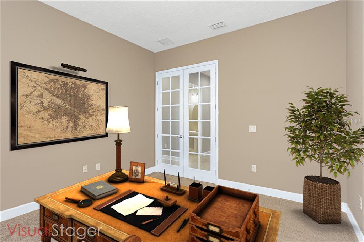
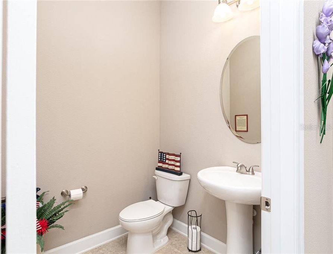

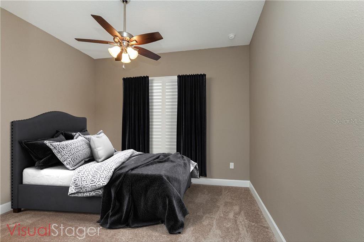
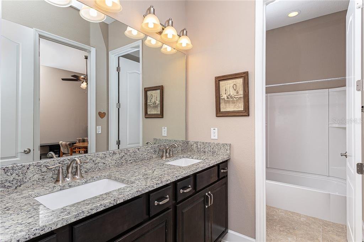
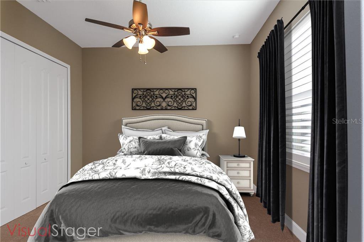
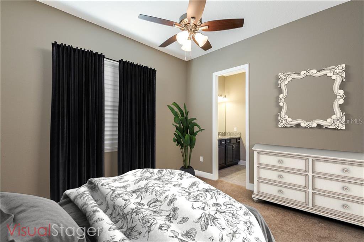
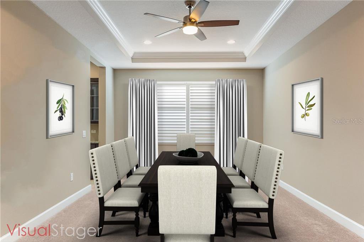
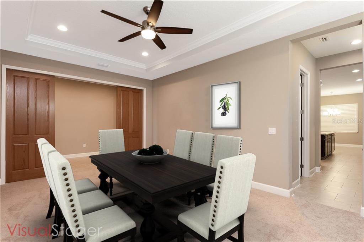
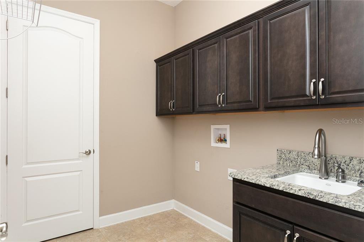
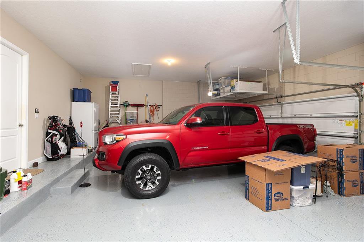
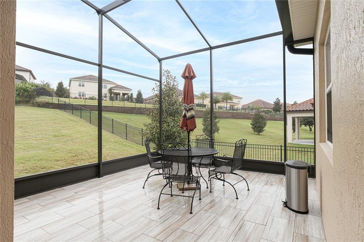
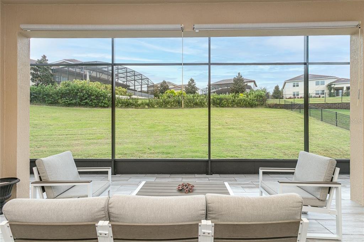
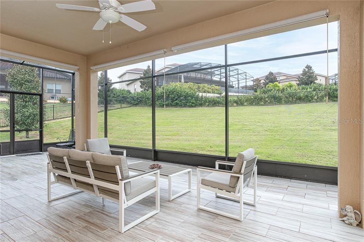
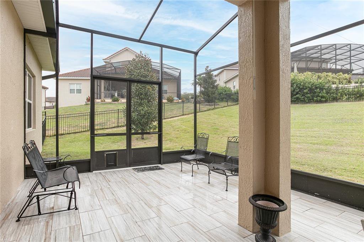
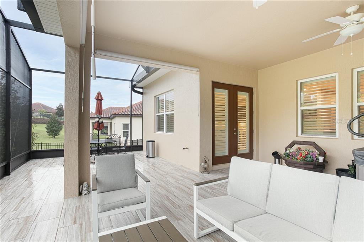
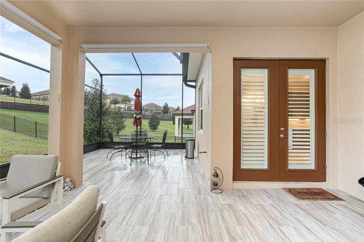
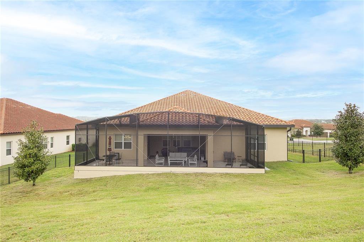
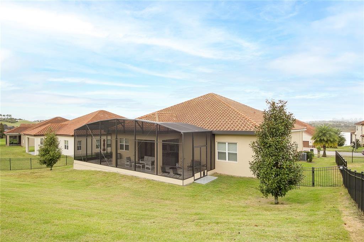
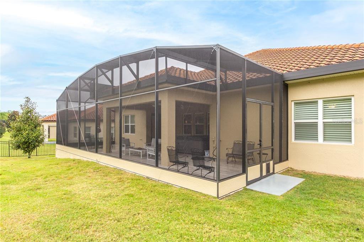
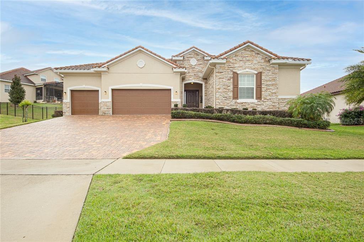
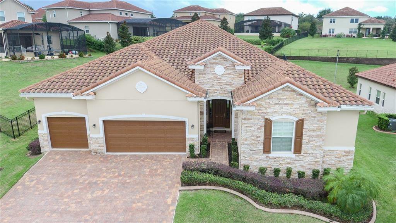
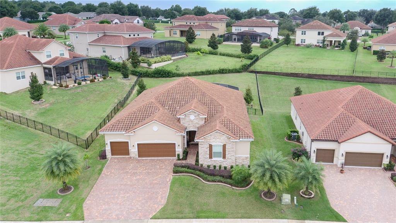
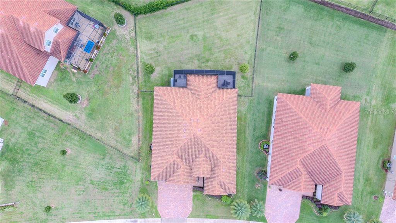
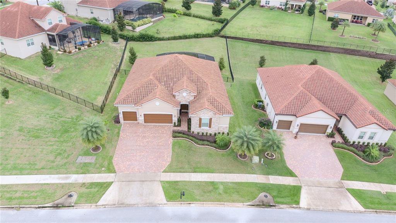
/u.realgeeks.media/belbenrealtygroup/400dpilogo.png)