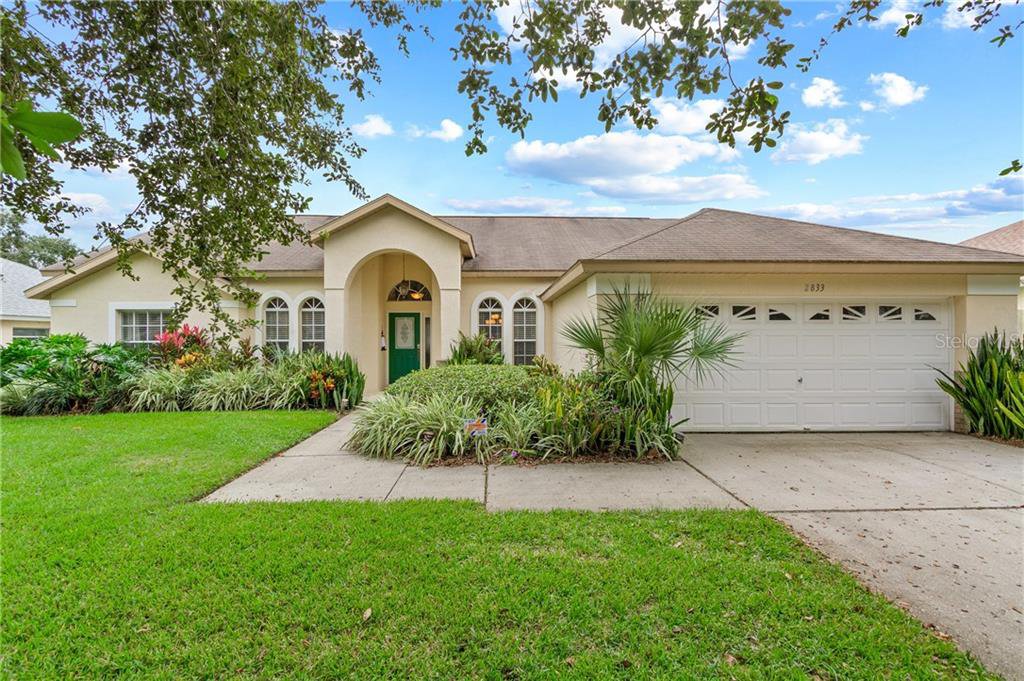2833 Sand Pine Street, Clermont, FL 34714
- $320,000
- 4
- BD
- 2
- BA
- 1,754
- SqFt
- Sold Price
- $320,000
- List Price
- $310,000
- Status
- Sold
- Closing Date
- Nov 17, 2020
- MLS#
- G5035082
- Property Style
- Single Family
- Year Built
- 2001
- Bedrooms
- 4
- Bathrooms
- 2
- Living Area
- 1,754
- Lot Size
- 8,625
- Acres
- 0.20
- Total Acreage
- 0 to less than 1/4
- Legal Subdivision Name
- Orange Tree Ph I Sub
- MLS Area Major
- Clermont
Property Description
Welcome home to this stunning 4 bedroom/2 bath southwest facing POOL home with one of the bedrooms currently configured as a DEN in the popular Orange Tree community. This home features 1,754 sq ft of living space and is being sold fully furnished with modern furnishings. The home has been immaculately kept and is currently on a short-term rental program which has consistently been rented for 9 months every year averaging $35,000 in rental income annually. It would also make the PERFECT single-family residence or vacation home. Enjoy an open floorplan with cathedral ceilings, plenty of windows for natural light, lots of sun and beautiful ceramic tile flooring that runs throughout the main living areas. There is formal dining space, a HUGE den which is perfect for an office or guest bedroom, and a large living room overlooking the sparkling pool. Water heater and furnace new in 2019. This 2020, the owners invested over $30,000 in renovating the kitchen, both bathrooms and 3 of the bedrooms. The kitchen features Quartz countertops, modern cabinetry accented by tile backsplash, a kitchen pantry, breakfast bar, and breakfast nook. Both bathrooms have Quartz countertops and vanities that match the kitchen cabinets with new undermount sinks, faucets, toilets, and lighting. All bedrooms feature beautiful waterproof wide plank luxury vinyl flooring, including the large master suite which is located near the kitchen. The master suite is a cozy retreat with sliding doors to the pool and an adjoining spa-like master bath featuring a beautiful double vanity, large garden tub, walk-in shower, and large master closet. The floorplan is split, and three large bedrooms and a pool bath are located on the opposite side of the home and offer plenty of privacy for guests and family. Enjoy a beautiful inground oversized pool that is completely screened and has more than enough deck space to host a BBQ or lounge poolside. Orange Tree also has some community amenities for residents to enjoy including 2 playgrounds, a tennis court, a basketball court, and a soccer field. This home is located minutes from Disney parks and in the heart of Central Florida fun. Call us today to schedule your private tour!
Additional Information
- Taxes
- $3441
- Minimum Lease
- No Minimum
- HOA Fee
- $500
- HOA Payment Schedule
- Annually
- Location
- Level, Sidewalk, Paved, Unincorporated
- Community Features
- Deed Restrictions, Playground
- Property Description
- One Story
- Zoning
- PUD
- Interior Layout
- Built in Features, Ceiling Fans(s), Eat-in Kitchen, High Ceilings, Kitchen/Family Room Combo, Open Floorplan, Solid Surface Counters, Split Bedroom, Thermostat, Vaulted Ceiling(s), Walk-In Closet(s)
- Interior Features
- Built in Features, Ceiling Fans(s), Eat-in Kitchen, High Ceilings, Kitchen/Family Room Combo, Open Floorplan, Solid Surface Counters, Split Bedroom, Thermostat, Vaulted Ceiling(s), Walk-In Closet(s)
- Floor
- Tile
- Appliances
- Dishwasher, Dryer, Microwave, Range, Refrigerator, Washer
- Utilities
- Cable Connected, Electricity Connected, Phone Available, Public, Sewer Connected, Water Connected
- Heating
- Central, Natural Gas
- Air Conditioning
- Central Air
- Exterior Construction
- Block, Stucco
- Exterior Features
- Irrigation System, Lighting, Sidewalk, Sliding Doors
- Roof
- Shingle
- Foundation
- Slab
- Pool
- Private
- Pool Type
- Gunite, Lighting, Screen Enclosure
- Garage Carport
- 2 Car Garage
- Garage Spaces
- 2
- Garage Features
- Driveway, Garage Door Opener
- Garage Dimensions
- 20x20
- Elementary School
- Sawgrass Bay Elementary
- Middle School
- Windy Hill Middle
- High School
- East Ridge High
- Pets
- Allowed
- Flood Zone Code
- X
- Parcel ID
- 22-24-26-1500-000-05200
- Legal Description
- ORANGE TREE PHASE I SUB LOT 52 PB 43 PGS 72-75 ORB 4128 PG 1878
Mortgage Calculator
Listing courtesy of KW REALTY ELITE PARTNERS IV. Selling Office: EXP REALTY LLC.
StellarMLS is the source of this information via Internet Data Exchange Program. All listing information is deemed reliable but not guaranteed and should be independently verified through personal inspection by appropriate professionals. Listings displayed on this website may be subject to prior sale or removal from sale. Availability of any listing should always be independently verified. Listing information is provided for consumer personal, non-commercial use, solely to identify potential properties for potential purchase. All other use is strictly prohibited and may violate relevant federal and state law. Data last updated on

/u.realgeeks.media/belbenrealtygroup/400dpilogo.png)