2458 Pickford Circle, Apopka, FL 32703
- $352,000
- 4
- BD
- 3
- BA
- 2,606
- SqFt
- Sold Price
- $352,000
- List Price
- $363,998
- Status
- Sold
- Closing Date
- Feb 10, 2021
- MLS#
- G5034528
- Property Style
- Single Family
- Year Built
- 2009
- Bedrooms
- 4
- Bathrooms
- 3
- Living Area
- 2,606
- Lot Size
- 8,750
- Acres
- 0.20
- Total Acreage
- 0 to less than 1/4
- Legal Subdivision Name
- Lake Heiniger Estates
- MLS Area Major
- Apopka
Property Description
Beautifully maintained by ONE OWNER, this DAVID WEEKLY home is like new construction!! Spacious 4 bedroom 3 bath home with room for everyone to work and play!! Front part of the home includes space for a formal dining and living rom or space for office, play room, or game room. The eat in breakfast nook was expanded to an oversized dining room to accommodate large family gatherings! Recent updates include a HUGE 14 by 30 foot lanai perfect for outdoor entertaining and a 16 SEER CARRIER AC!!! Kitchen includes GRANITE counter tops, center island, GE PROFILE STAINLESS STEEL appliances, solid wood cabinets and RECESSED LIGHTING! Your private meticulously maintained back yard includes a 8’ x 14’ storage area located in the rear of the home. The owner’s retreat includes DUAL sinks, garden tub and separate shower, private toilet and TWO CLOSETS! Pocket door in the hallway allows privacy for two of the bedrooms and one bathroom. This side of the home would be perfect for a mother-n-law suite or guest quarters. Lake Heiniger Estate’s is a secluded neighborhood conveniently located between the 429 and the 414! Schedule your showing today! Receive up to $8k towards closing costs when you purchase this home AND use our preferred lender!!
Additional Information
- Taxes
- $2194
- Minimum Lease
- 1-2 Years
- HOA Fee
- $215
- HOA Payment Schedule
- Quarterly
- Community Features
- No Deed Restriction
- Property Description
- One Story
- Zoning
- R-3(ZIP)
- Interior Layout
- Ceiling Fans(s), High Ceilings, Kitchen/Family Room Combo, Solid Wood Cabinets, Split Bedroom, Stone Counters, Walk-In Closet(s)
- Interior Features
- Ceiling Fans(s), High Ceilings, Kitchen/Family Room Combo, Solid Wood Cabinets, Split Bedroom, Stone Counters, Walk-In Closet(s)
- Floor
- Carpet, Ceramic Tile
- Appliances
- Dishwasher, Electric Water Heater, Microwave, Range, Refrigerator
- Utilities
- BB/HS Internet Available, Cable Available
- Heating
- Central
- Air Conditioning
- Central Air
- Exterior Construction
- Block
- Exterior Features
- Sidewalk, Storage
- Roof
- Shingle
- Foundation
- Slab
- Pool
- No Pool
- Garage Carport
- 2 Car Garage
- Garage Spaces
- 2
- Garage Dimensions
- 24x21
- Fences
- Vinyl
- Pets
- Allowed
- Flood Zone Code
- X
- Parcel ID
- 06-21-28-4466-00-360
- Legal Description
- LAKE HEINIGER ESTATES 65/12 LOT 36
Mortgage Calculator
Listing courtesy of TOUCHSTONE REAL ESTATE. Selling Office: CREEGAN GROUP.
StellarMLS is the source of this information via Internet Data Exchange Program. All listing information is deemed reliable but not guaranteed and should be independently verified through personal inspection by appropriate professionals. Listings displayed on this website may be subject to prior sale or removal from sale. Availability of any listing should always be independently verified. Listing information is provided for consumer personal, non-commercial use, solely to identify potential properties for potential purchase. All other use is strictly prohibited and may violate relevant federal and state law. Data last updated on
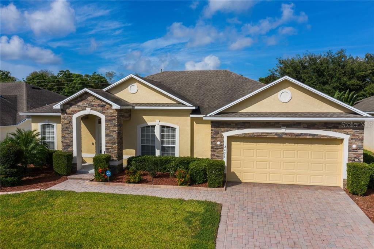
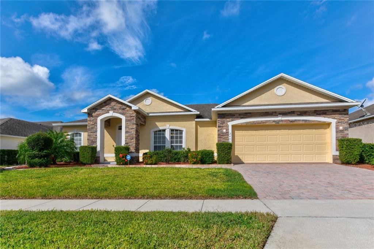
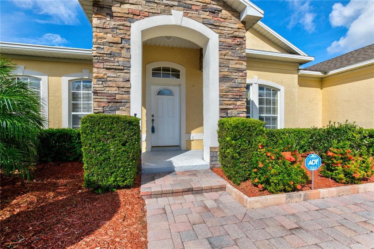
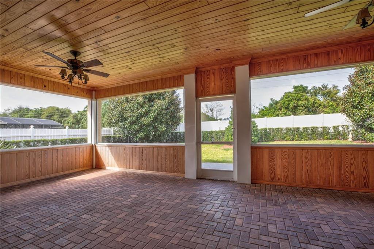
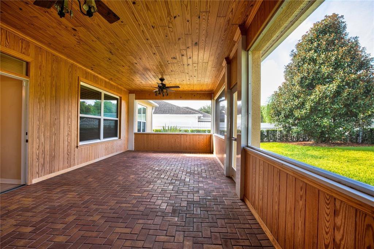
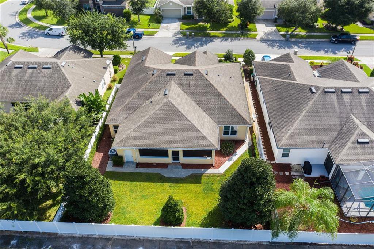
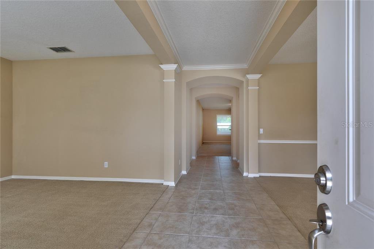
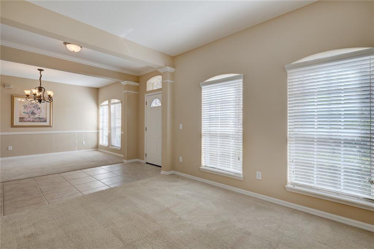
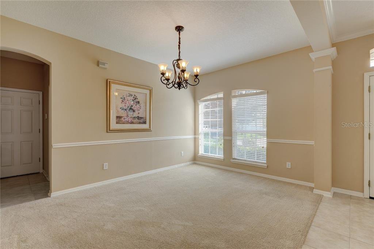
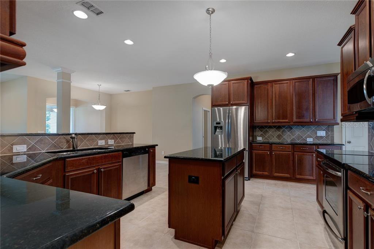
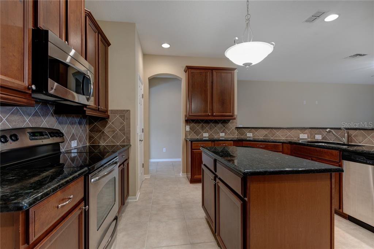
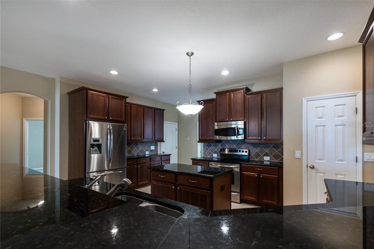
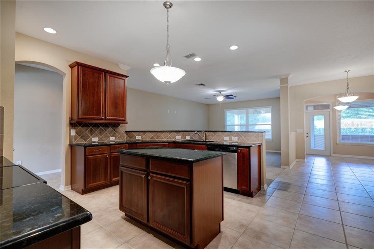
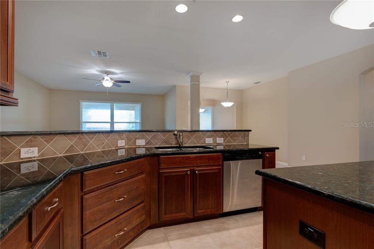
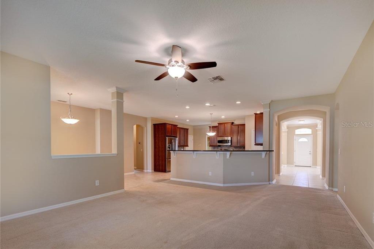
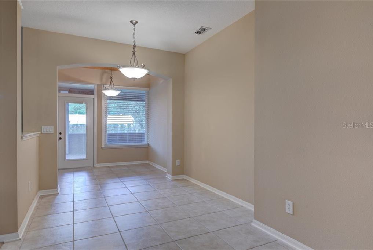
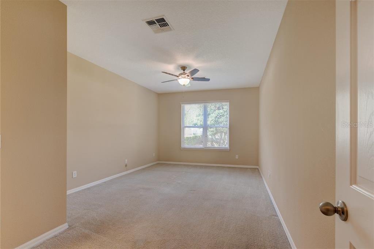
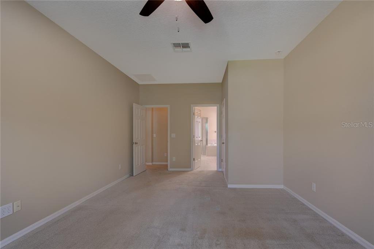
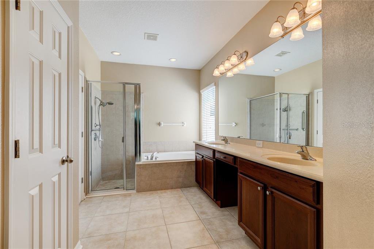
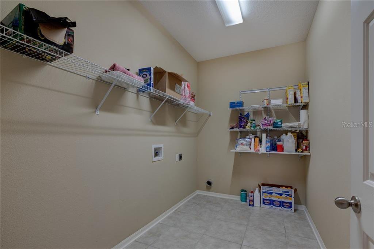
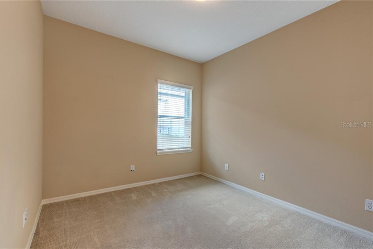
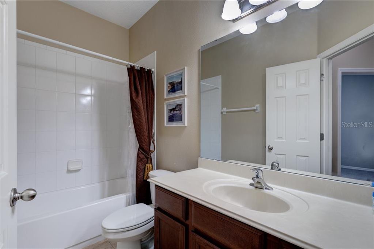
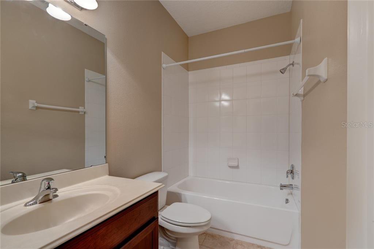
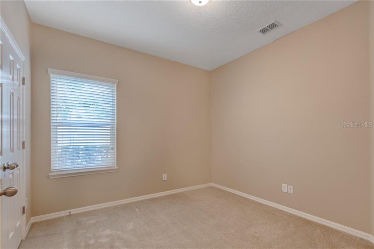
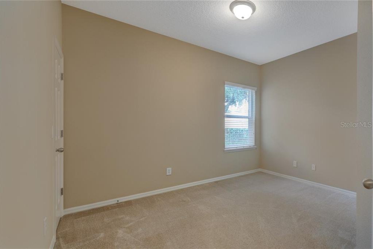
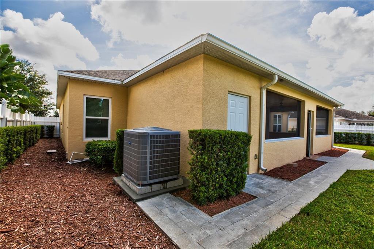
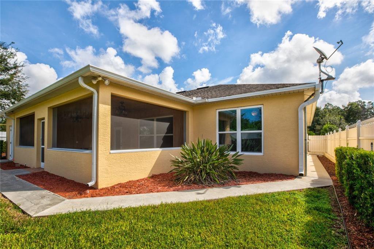
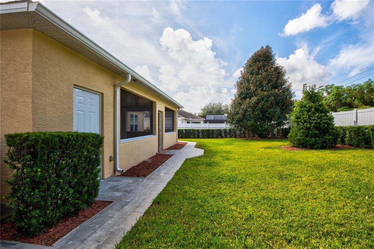
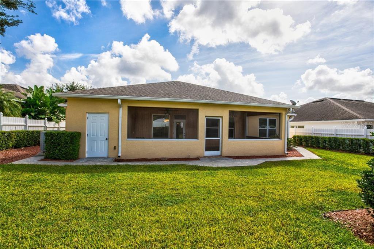
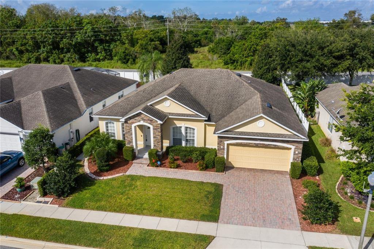
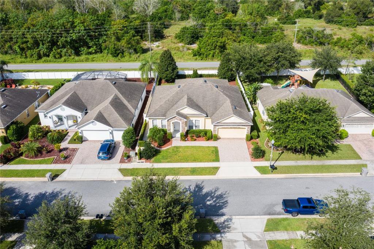
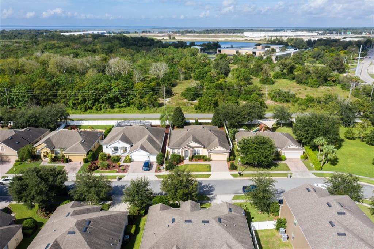
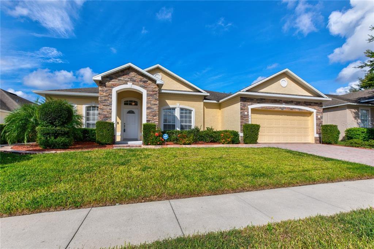
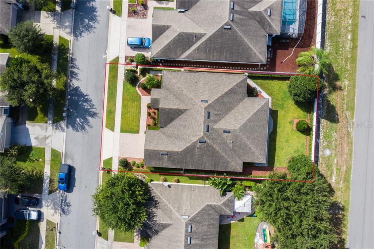
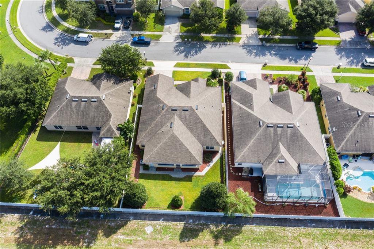
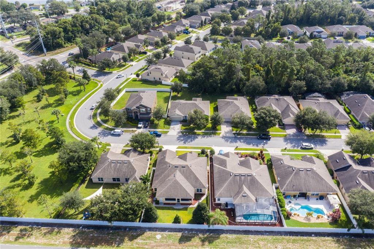
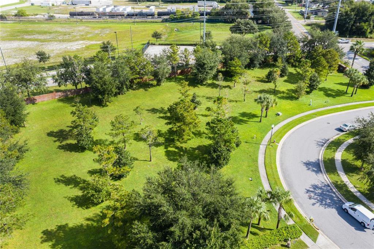
/u.realgeeks.media/belbenrealtygroup/400dpilogo.png)