16718 Abbey Hill Court, Clermont, FL 34711
- $356,500
- 3
- BD
- 2
- BA
- 2,060
- SqFt
- Sold Price
- $356,500
- List Price
- $363,900
- Status
- Sold
- Closing Date
- Dec 04, 2020
- MLS#
- G5033708
- Property Style
- Single Family
- Year Built
- 2016
- Bedrooms
- 3
- Bathrooms
- 2
- Living Area
- 2,060
- Lot Size
- 5,499
- Acres
- 0.13
- Total Acreage
- 0 to less than 1/4
- Legal Subdivision Name
- Johns Lake Lndg Ph 2
- MLS Area Major
- Clermont
Property Description
This home is built by the award winning David Weekly and is the Ryliewood model. It offers 2060 sqft, 3 bedrooms, 2 bathrooms, an office/den or potential 4th bedroom and a open concept design with a beautiful view and no rear neighbors! As you walk in the glass front door you're greeted by high ceilings and high end tile floors throughout. In the front of the home you'll have two spacious bedrooms, a bathroom and an indoor laundry room. This home then opens up to a complete open concept living space with your oversized kitchen, living room and dining room combo! The kitchen has stainless steel appliances, granite counter tops, tons of cabinets and a massive island for all your cooking needs. There's a room off the living room that can be used as an office, den, play room or even a potential 4th bedroom if you add a barn door. The master ensuite is in the back of the home with trey ceilings, large walk in closet with built in shelves, his and hers vanities, a large shower and beautiful windows to take in the views of the back yard. Never miss out on the entertainment with this open concept living that has clear views to the outdoor screened in patio and backyard. The back patio has extended pavers with a hammock for you to enjoy your morning coffee, a glass of wine after a long work day and all while taking in the stunning views. The community offers a beautiful pool, playground and park. You're centrally located to all major highways, shopping, restaurants, schools, theme parks, etc! Contact me today to schedule your private showing!
Additional Information
- Taxes
- $3670
- Minimum Lease
- 1-2 Years
- HOA Fee
- $350
- HOA Payment Schedule
- Semi-Annually
- Community Features
- Park, Playground, Pool, Waterfront, No Deed Restriction
- Property Description
- One Story
- Interior Layout
- Built in Features, Ceiling Fans(s), Eat-in Kitchen, High Ceilings, Kitchen/Family Room Combo, Living Room/Dining Room Combo, Master Downstairs, Open Floorplan, Split Bedroom, Window Treatments
- Interior Features
- Built in Features, Ceiling Fans(s), Eat-in Kitchen, High Ceilings, Kitchen/Family Room Combo, Living Room/Dining Room Combo, Master Downstairs, Open Floorplan, Split Bedroom, Window Treatments
- Floor
- Laminate, Tile
- Appliances
- Built-In Oven, Dishwasher, Disposal, Dryer, Electric Water Heater, Microwave, Refrigerator
- Utilities
- Cable Available, Electricity Connected, Sewer Connected, Water Connected
- Heating
- Central
- Air Conditioning
- Central Air
- Exterior Construction
- Block
- Exterior Features
- Fence, Other, Sidewalk
- Roof
- Shingle
- Foundation
- Slab
- Pool
- Community
- Garage Carport
- 2 Car Garage
- Garage Spaces
- 2
- Garage Dimensions
- 22x20
- Pets
- Not allowed
- Flood Zone Code
- X
- Parcel ID
- 26-22-26-0205-000-37500
- Legal Description
- JOHN'S LAKE LANDING PHASE 2 SUB LOT 375 PB 65 PG 59-61 ORB 4768 PG 878
Mortgage Calculator
Listing courtesy of KW ELITE PARTNERS III REALTY. Selling Office: GRP.
StellarMLS is the source of this information via Internet Data Exchange Program. All listing information is deemed reliable but not guaranteed and should be independently verified through personal inspection by appropriate professionals. Listings displayed on this website may be subject to prior sale or removal from sale. Availability of any listing should always be independently verified. Listing information is provided for consumer personal, non-commercial use, solely to identify potential properties for potential purchase. All other use is strictly prohibited and may violate relevant federal and state law. Data last updated on
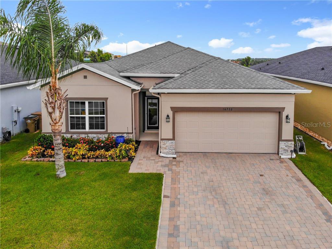
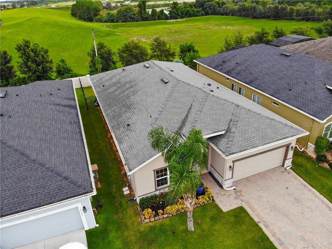
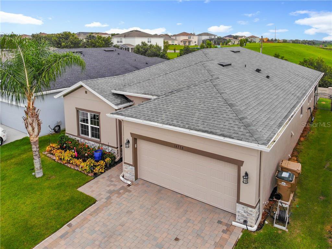
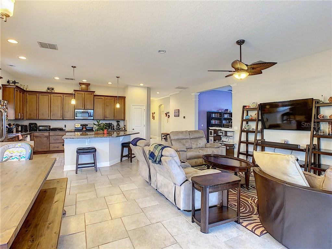
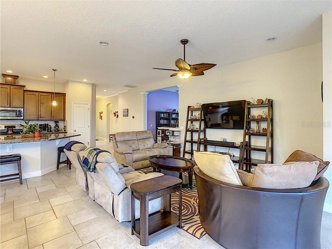
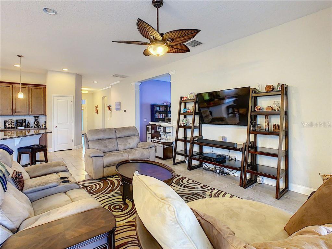
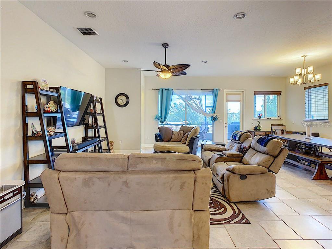
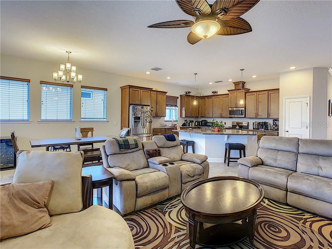
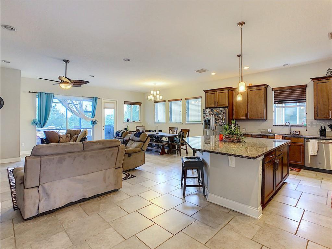
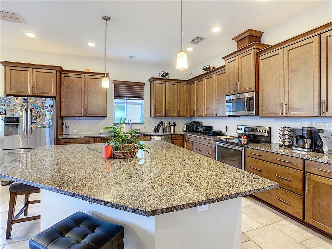
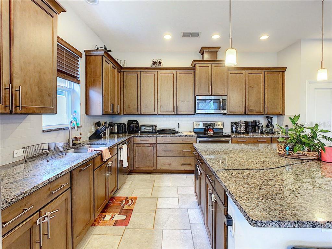
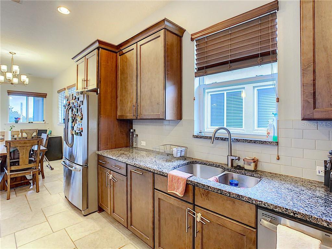
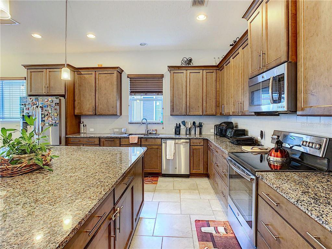
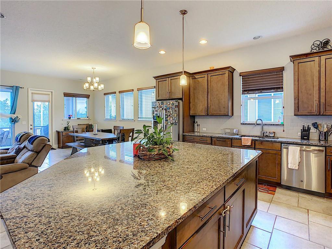
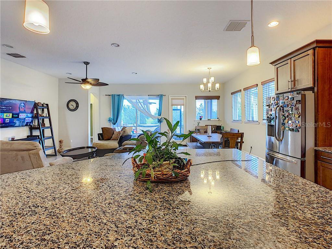
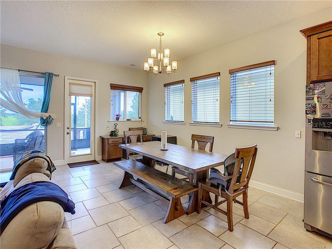
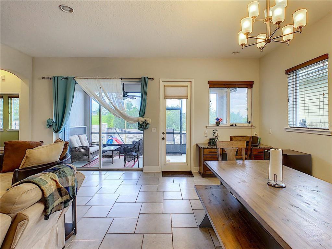
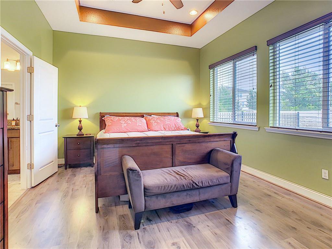
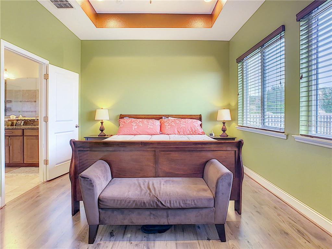
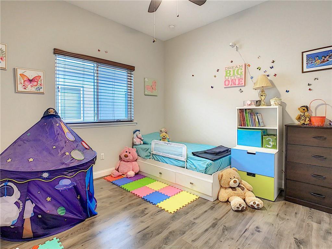
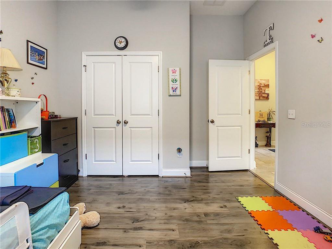
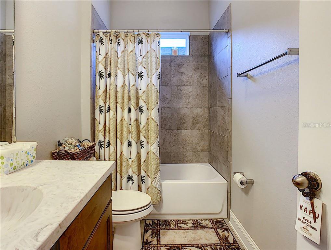
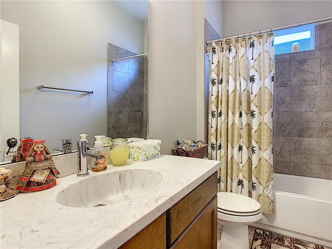
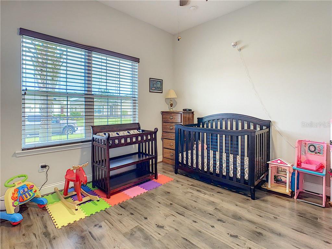
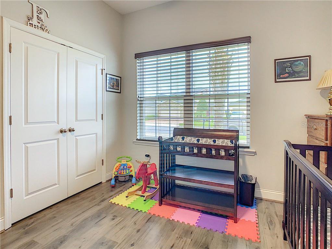
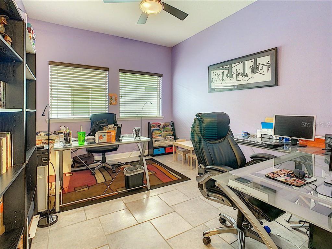
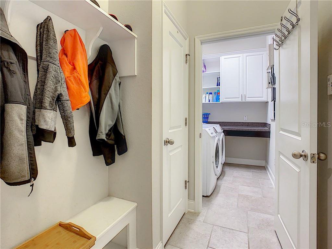
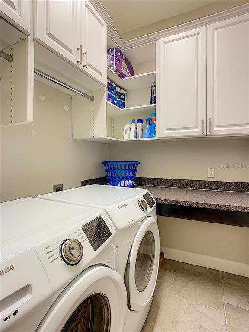
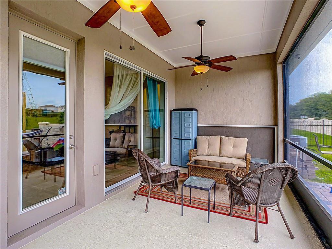
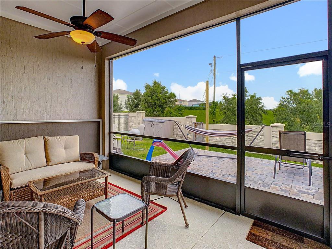
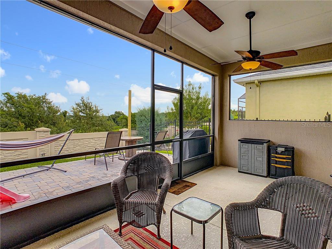
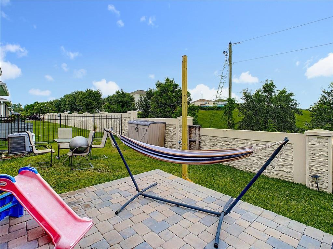
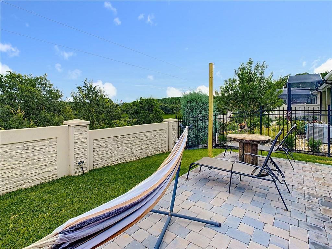
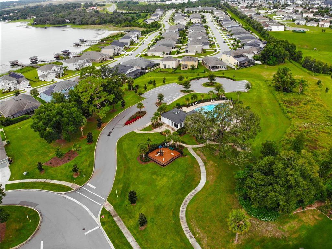
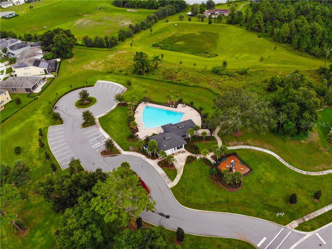
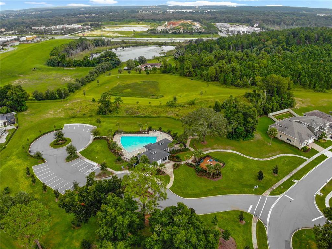
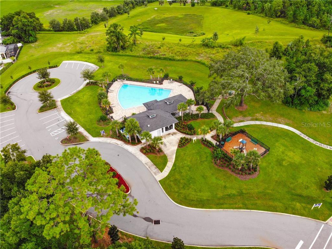
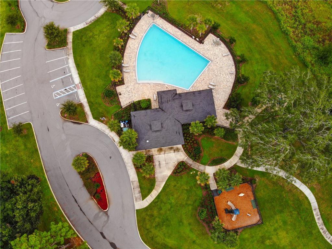
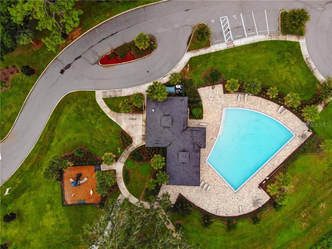
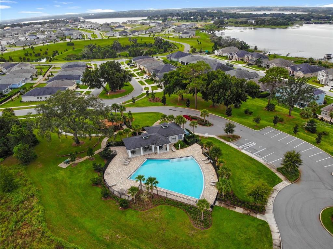
/u.realgeeks.media/belbenrealtygroup/400dpilogo.png)