10712 Lemay Drive, Clermont, FL 34711
- $340,000
- 4
- BD
- 3
- BA
- 2,181
- SqFt
- Sold Price
- $340,000
- List Price
- $329,000
- Status
- Sold
- Closing Date
- Oct 19, 2020
- MLS#
- G5033652
- Property Style
- Single Family
- Year Built
- 2006
- Bedrooms
- 4
- Bathrooms
- 3
- Living Area
- 2,181
- Lot Size
- 14,087
- Acres
- 0.32
- Total Acreage
- 1/4 to less than 1/2
- Legal Subdivision Name
- Overlook At Lake Louisa Ph 01
- MLS Area Major
- Clermont
Property Description
This well maintained 4 bedroom, 3 full bath pool home sits on an oversized fenced corner lot just a stones throw from Lake Louisa. The 3 car garage affords plenty of room for cars, boats or any of your toys. The home features tile thorughout all of the wet areas and carpet elsewhere. The lovely kitchen offers granite counters, tiled backsplash, stainless steel appliances, and 42" cabinets with crown molding. The large master suite offers a split plan with separate walk-in clopsets, and dual vanities. Relax in the garden tub. THe oversized shower is decorated with upgraded tile designs. The home has upgraded lighting fixtures and is pre-wired for surround sound which overflows to the pool patio. If you enjoy entertaining, then this is the home for you. Enjoy the pool, watch TV, and listen to music, as this pationis completely wired for your set up. Have kids or pets? Then the large fenced yard will be sure to delight. This home offers everything that you could want, so come see it and fall in love. Make this house your new home!
Additional Information
- Taxes
- $3979
- Minimum Lease
- 7 Months
- HOA Fee
- $375
- HOA Payment Schedule
- Annually
- Community Features
- No Deed Restriction
- Property Description
- One Story
- Zoning
- R-6
- Interior Layout
- Ceiling Fans(s), Crown Molding, Kitchen/Family Room Combo, Solid Surface Counters, Thermostat, Walk-In Closet(s), Window Treatments
- Interior Features
- Ceiling Fans(s), Crown Molding, Kitchen/Family Room Combo, Solid Surface Counters, Thermostat, Walk-In Closet(s), Window Treatments
- Floor
- Carpet, Ceramic Tile
- Appliances
- Disposal, Dryer, Microwave, Range, Refrigerator, Washer
- Utilities
- Public
- Heating
- Electric
- Air Conditioning
- Central Air
- Exterior Construction
- Stucco
- Exterior Features
- Fence, Irrigation System, Sliding Doors
- Roof
- Shingle
- Foundation
- Slab
- Pool
- Private
- Pool Type
- Gunite, Heated, In Ground, Screen Enclosure
- Garage Carport
- 3 Car Garage
- Garage Spaces
- 3
- Garage Dimensions
- 28x21
- Pets
- Allowed
- Flood Zone Code
- X
- Parcel ID
- 07-23-26-1500-000-06900
- Legal Description
- OVERLOOK AT LAKE LOUISA PHASE I SUB LOT 69 PB 54 PG 25-30 ORB 5075 PG 157
Mortgage Calculator
Listing courtesy of KW ELITE PARTNERS III REALTY. Selling Office: EXP REALTY LLC.
StellarMLS is the source of this information via Internet Data Exchange Program. All listing information is deemed reliable but not guaranteed and should be independently verified through personal inspection by appropriate professionals. Listings displayed on this website may be subject to prior sale or removal from sale. Availability of any listing should always be independently verified. Listing information is provided for consumer personal, non-commercial use, solely to identify potential properties for potential purchase. All other use is strictly prohibited and may violate relevant federal and state law. Data last updated on
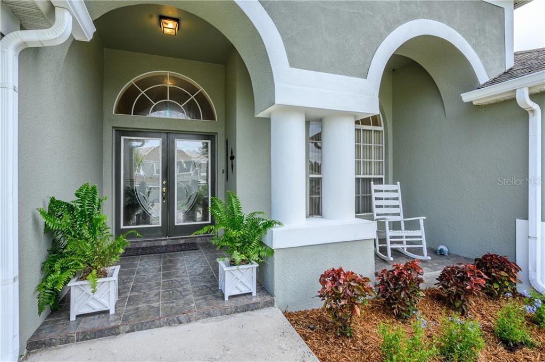
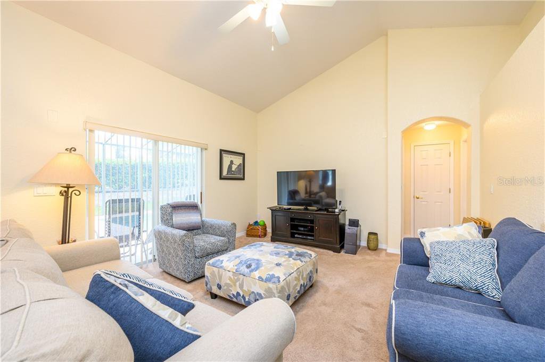
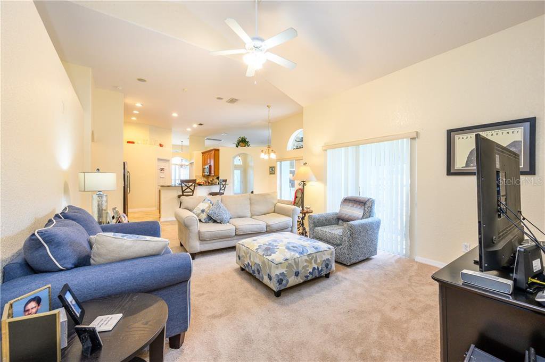
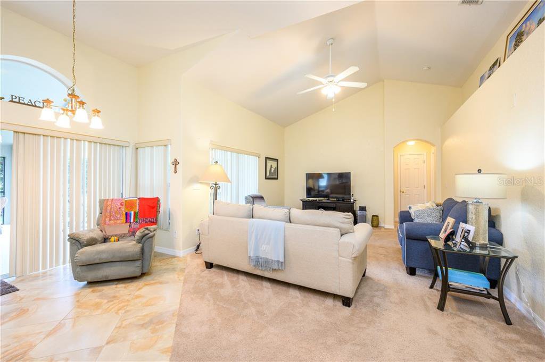
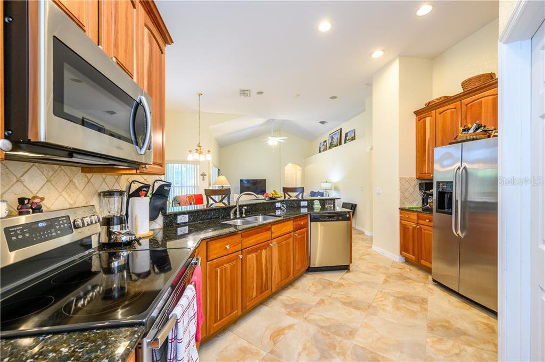
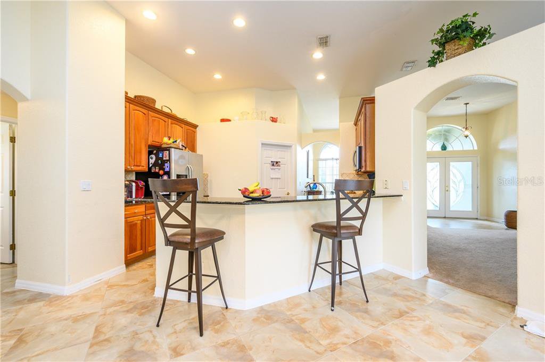
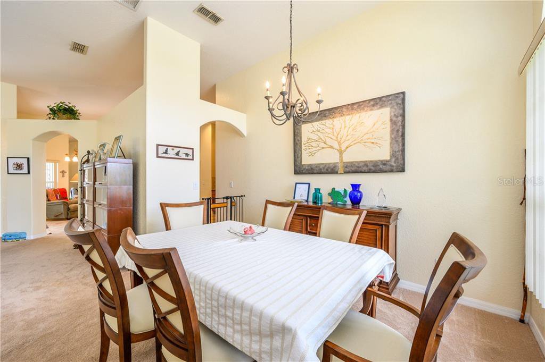
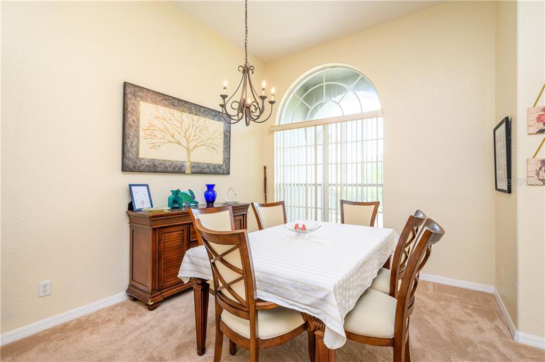
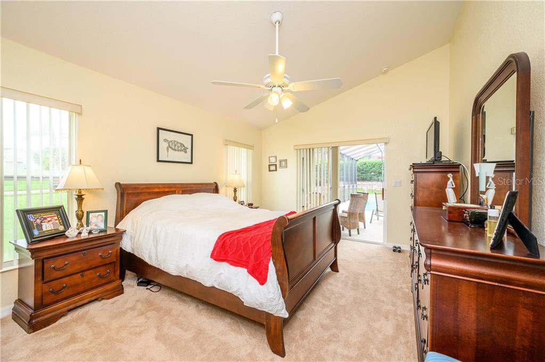
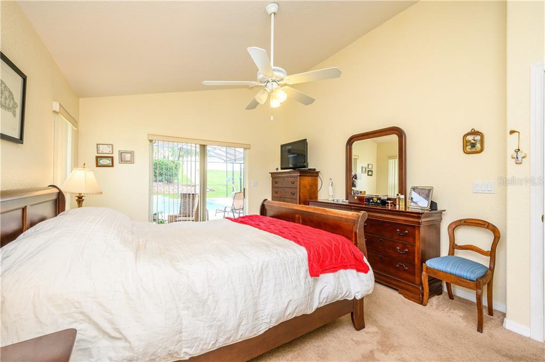
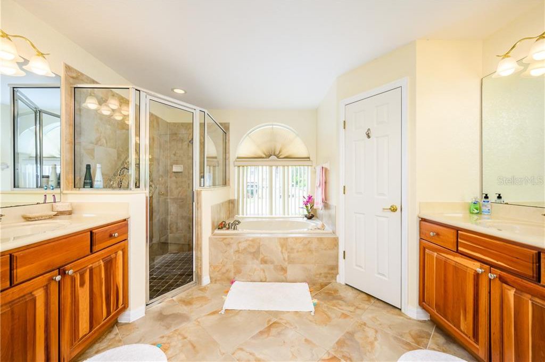
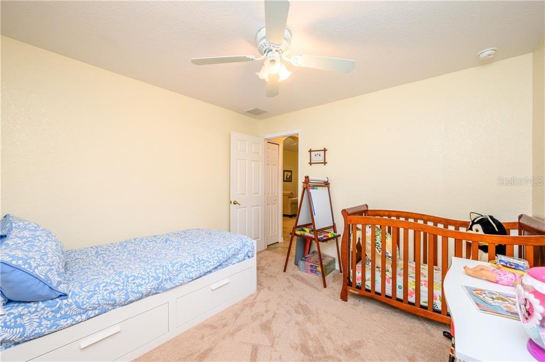
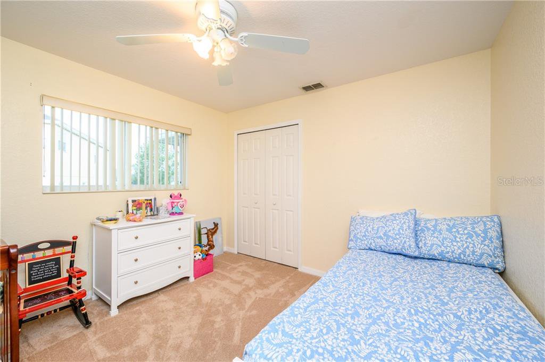
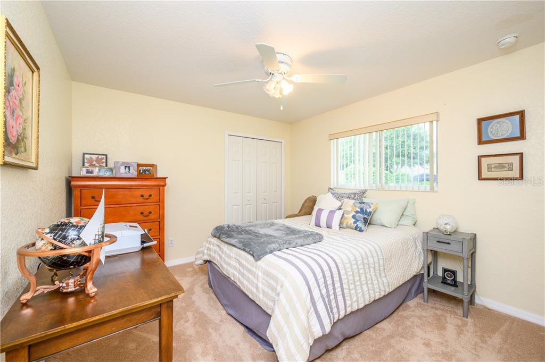
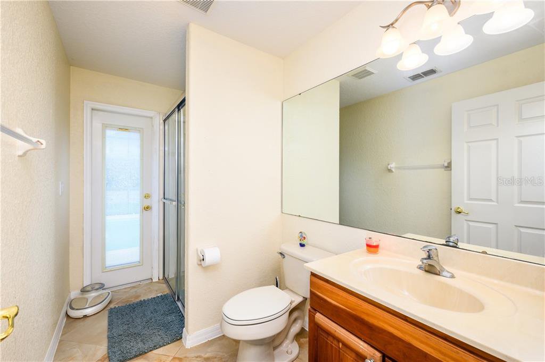
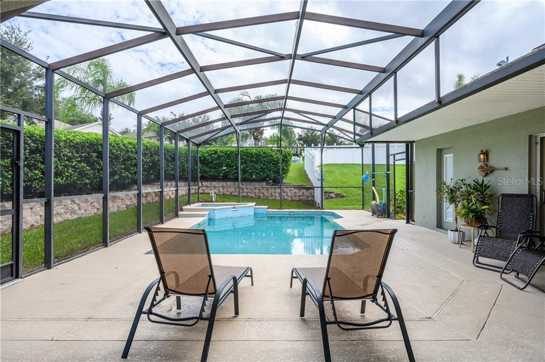
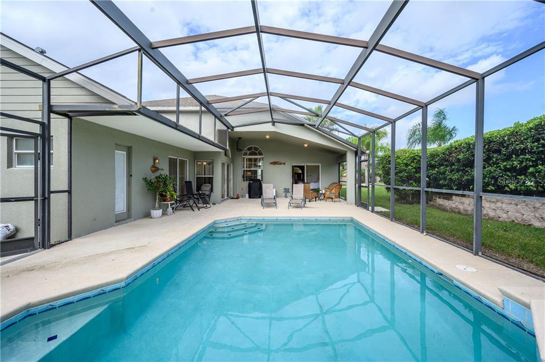
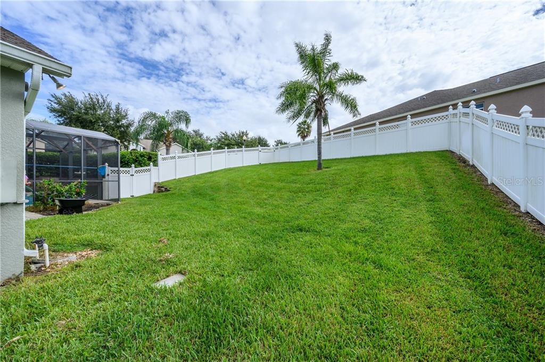
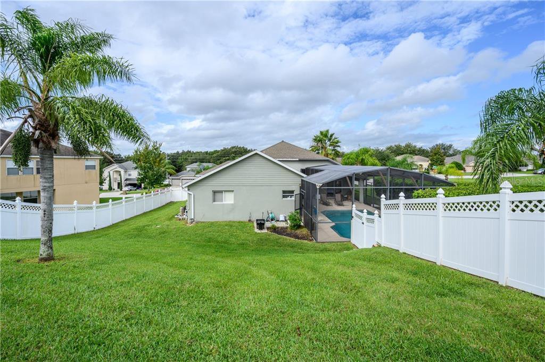
/u.realgeeks.media/belbenrealtygroup/400dpilogo.png)